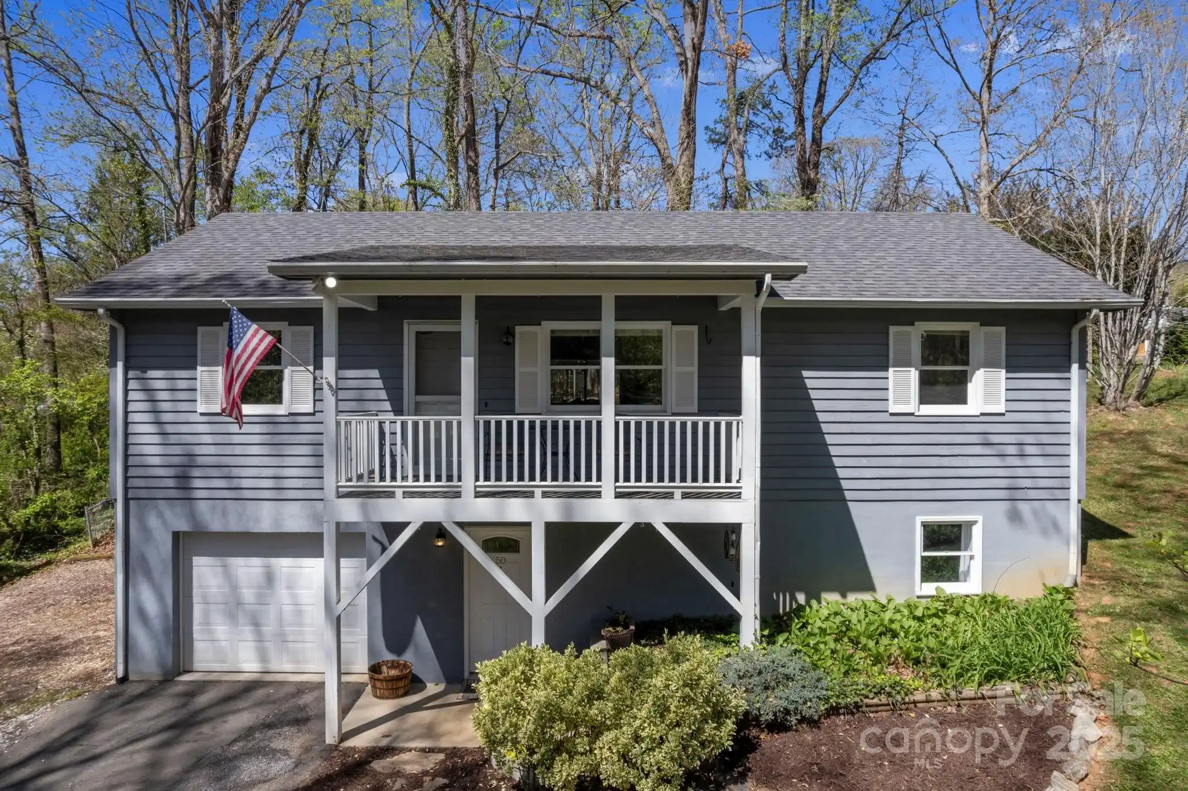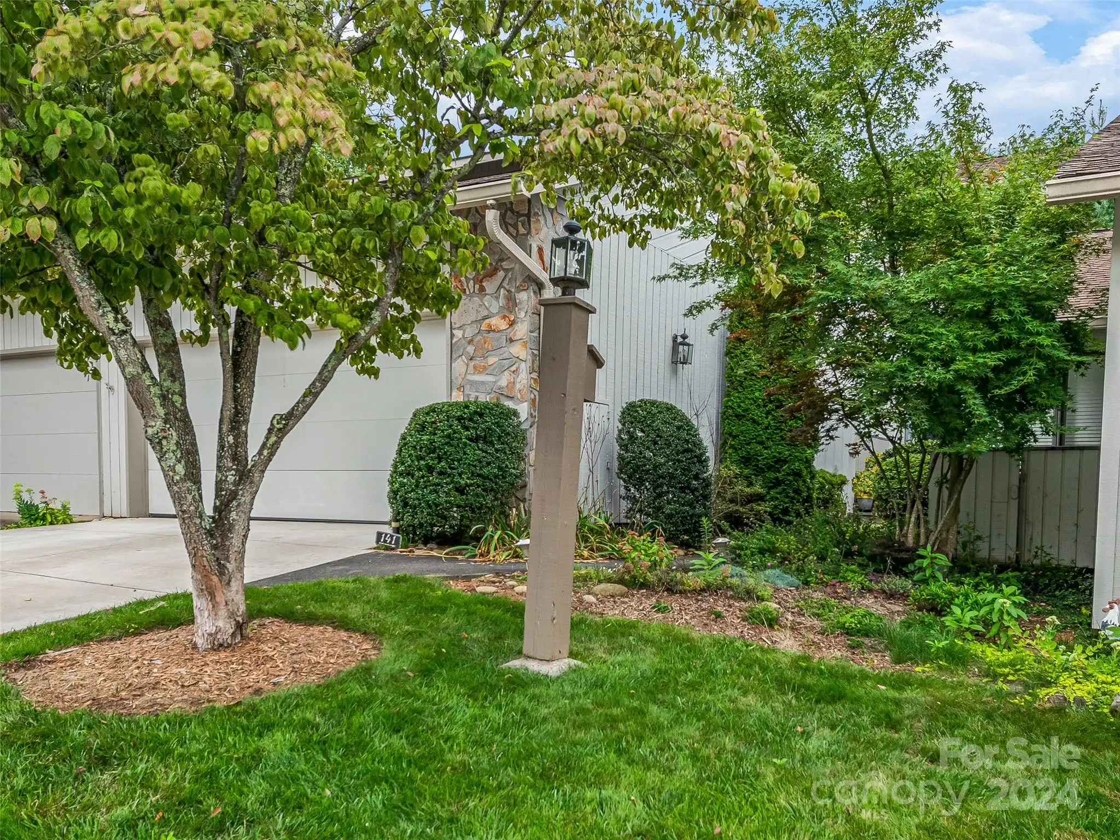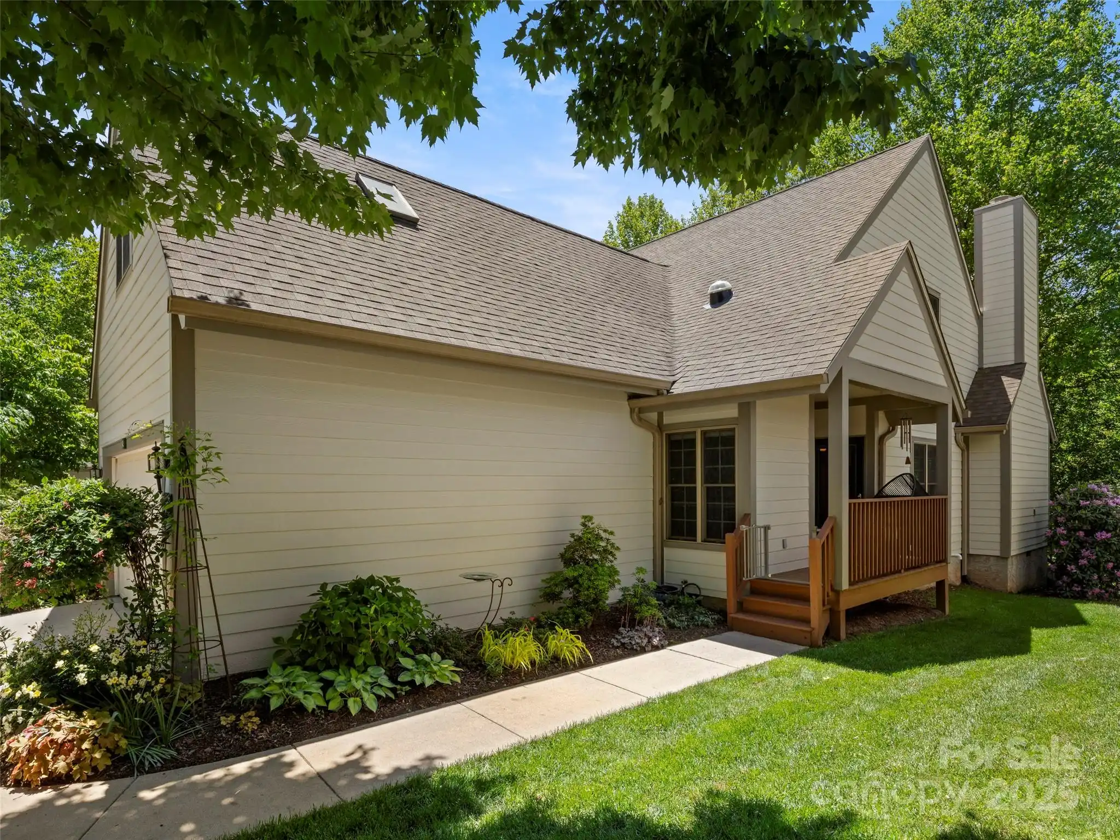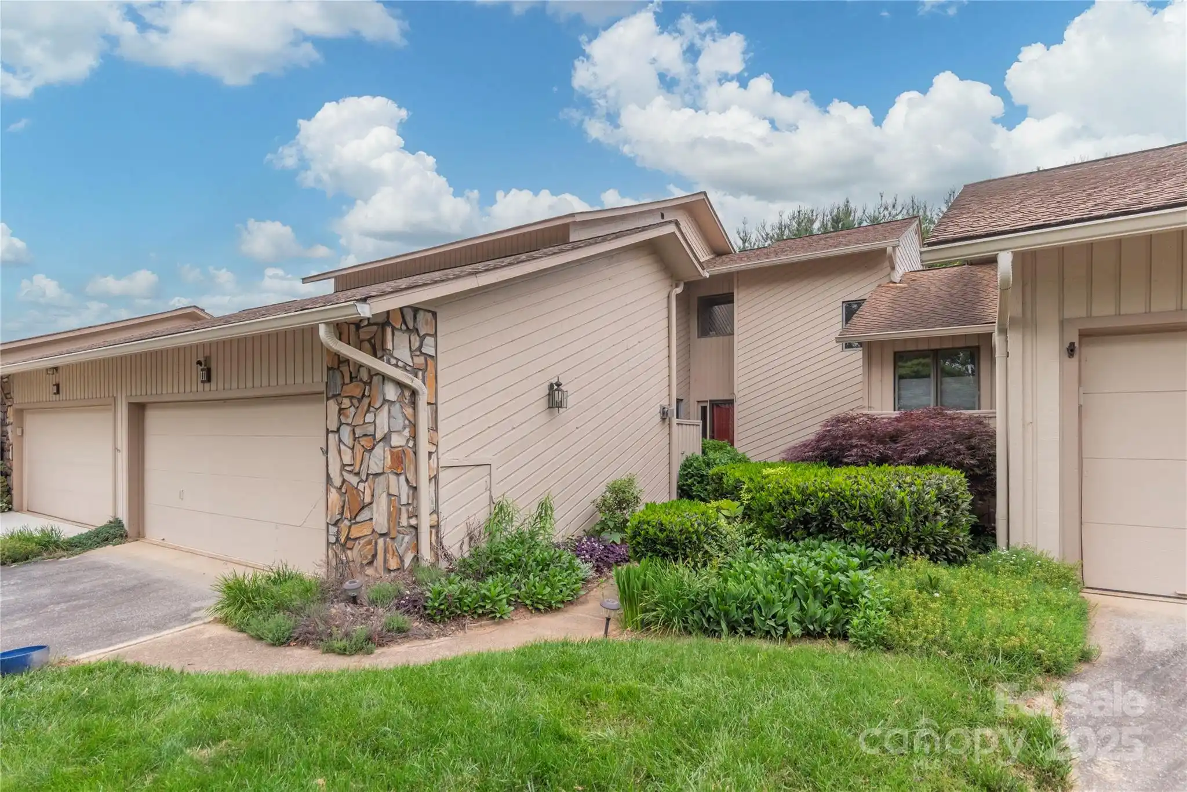Additional Information
Above Grade Finished Area
2020
Additional Parcels YN
false
Appliances
Dishwasher, Disposal, Dryer, Electric Oven, Electric Range, Exhaust Fan, Microwave, Washer, Washer/Dryer
Association Annual Expense
5988.00
Association Fee Frequency
Monthly
Association Name
Baldwin Real Estate
Association Phone
828-684-3400
City Taxes Paid To
Asheville
Community Features
Clubhouse, Game Court, Pond, Street Lights, Tennis Court(s)
Construction Type
Site Built
ConstructionMaterials
Wood
Cooling
Central Air, Electric, Heat Pump
Directions
From Asheville, Hendersonville Rd south just past the Blue Ridge Parkway, turn left at the light on to Deerlake Drive to the top of the hill and turn right on to Cloverleaf Lane, house is on the right. From Hendersonville, north on Hendersonville Rd, turn right on to Deerlake, up the hill to Cloverleaf Lane.
Door Features
Insulated Door(s)
Down Payment Resource YN
1
Elementary School
Estes/Koontz
Exterior Features
Lawn Maintenance, Tennis Court(s)
Fireplace Features
Gas, Gas Log, Living Room
Flooring
Carpet, Parquet, Vinyl
Foundation Details
Crawl Space
HOA Subject To Dues
Mandatory
Heating
Electric, Forced Air, Heat Pump
Interior Features
Attic Stairs Pulldown, Cable Prewire, Entrance Foyer, Open Floorplan, Pantry, Storage, Walk-In Closet(s)
Laundry Features
Electric Dryer Hookup, Laundry Closet, Main Level, Washer Hookup
Lot Features
Level, Pond(s)
Middle Or Junior School
Valley Springs
Mls Major Change Type
New Listing
Parcel Number
9656-11-7306-00000
Parking Features
Driveway, Attached Garage, Garage Door Opener, Garage Faces Front
Patio And Porch Features
Deck
Public Remarks
Located in the desirable south Asheville community of Deerwood, this 2 story townhome is near the back end of Deerwood. Wonderfully updated kitchen, and all three bathrooms updated as well. Skylights bring the sunshine into the living room as you enjoy sitting by the gas fireplace. Nice wooded area off the deck adds to the privacy as you enjoy the day. Many nice updated features throughout the house separates this townhome from the others. This is a great walking community with a pool, clubhouse, pickleball and tennis courts, and the clubhouse hosts weekly and monthly community events. Enjoy all that south Asheville has to offer, and just minutes from the Blue Ridge Parkway.
Restrictions
Architectural Review, Building, Signage
Road Responsibility
Private Maintained Road
Road Surface Type
Concrete, Paved
Security Features
Security System, Smoke Detector(s)
Sq Ft Total Property HLA
2020
Syndicate Participation
Participant Options
Syndicate To
IDX, IDX_Address, Realtor.com
Utilities
Cable Available, Electricity Connected, Underground Power Lines, Underground Utilities
Virtual Tour URL Branded
https://stevenfreedman.zenfolio.com/p1054102766/slideshow
Virtual Tour URL Unbranded
https://stevenfreedman.zenfolio.com/p1054102766/slideshow
Window Features
Insulated Window(s), Skylight(s)

































