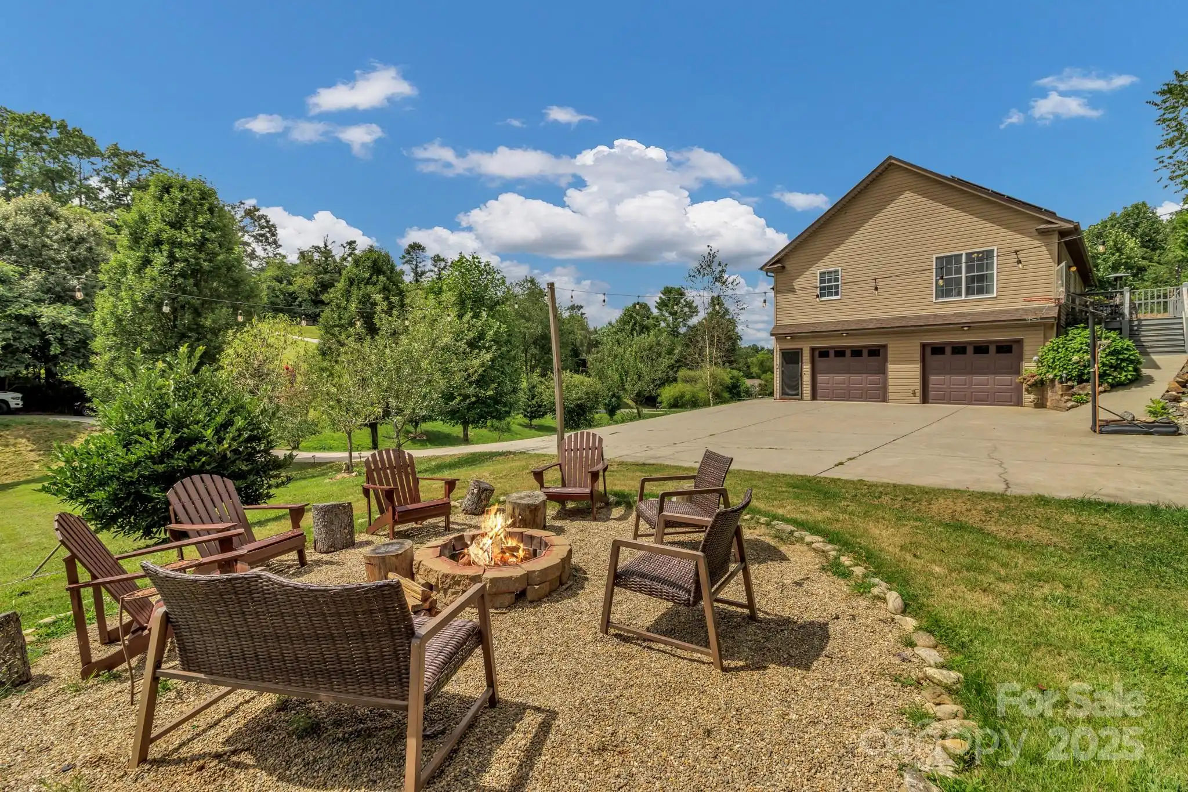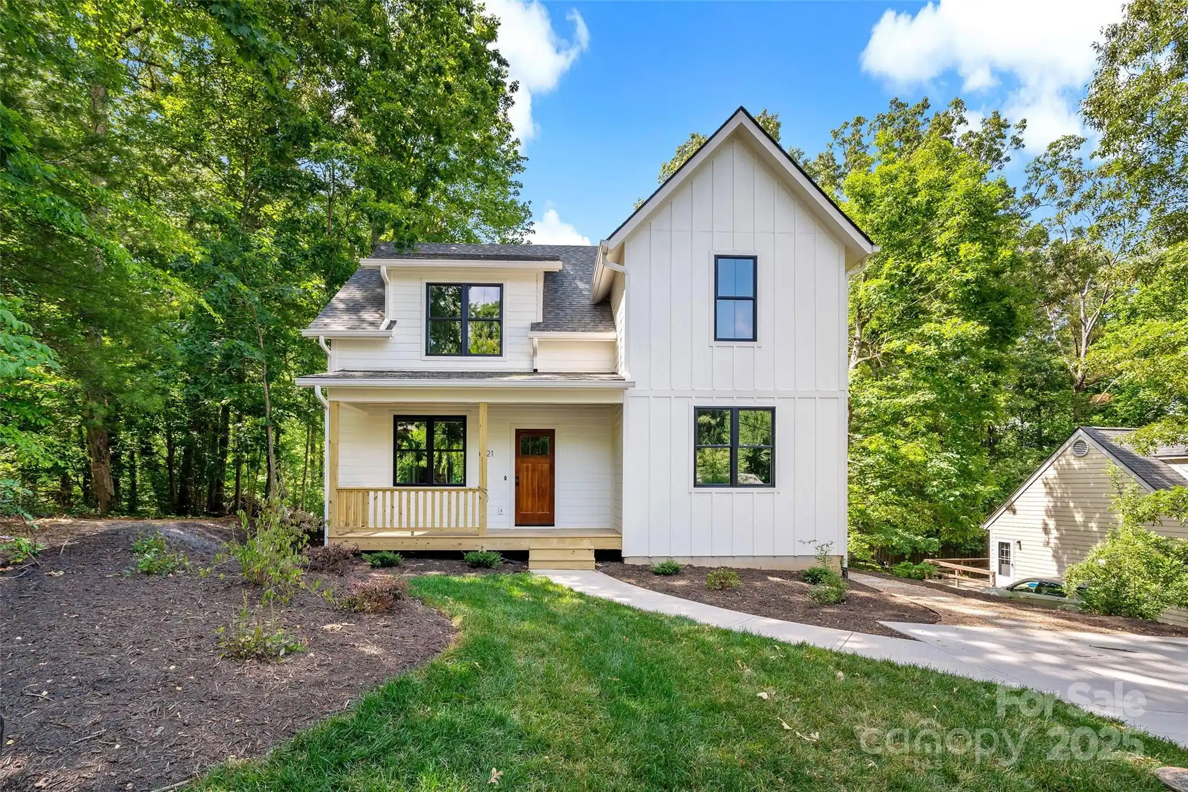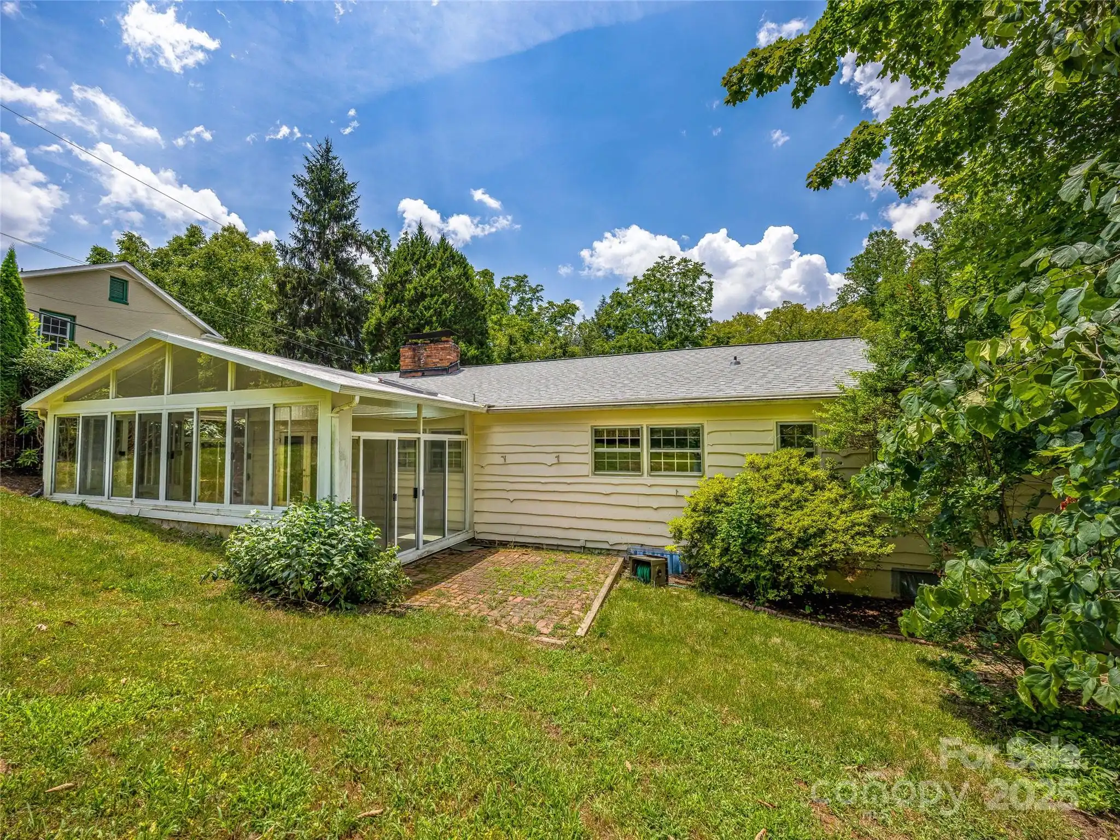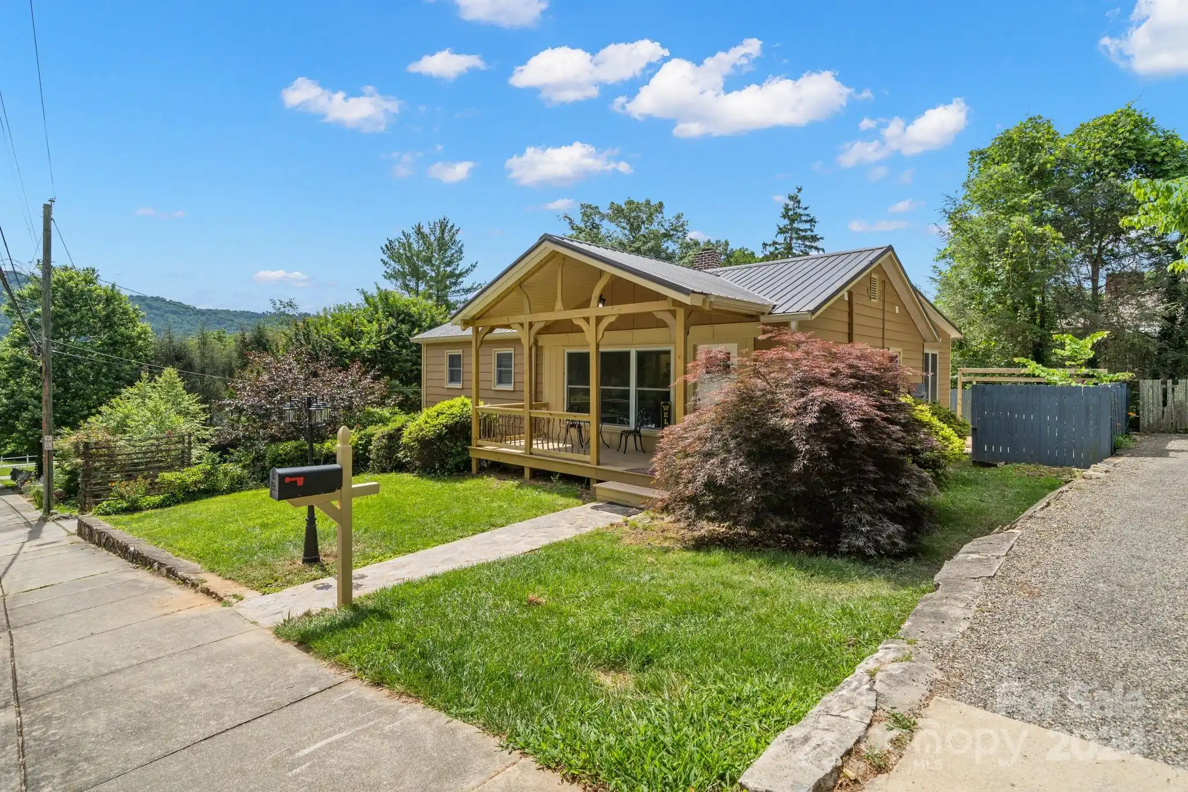Additional Information
Above Grade Finished Area
1689
Additional Parcels YN
false
Appliances
Bar Fridge, Dishwasher, Disposal, Dryer, Gas Oven, Gas Range, Gas Water Heater, Refrigerator with Ice Maker, Tankless Water Heater, Washer/Dryer
Basement
Apartment, Exterior Entry, Finished, Full, Interior Entry, Storage Space, Walk-Out Access, Walk-Up Access
Below Grade Finished Area
876
City Taxes Paid To
Asheville
Complex Name
West Asheville
Construction Type
Site Built
ConstructionMaterials
Fiber Cement
Cooling
Central Air, Ductless, Electric, Zoned
Development Status
Completed
Directions
From Haywood St, right on Riverview Dr, right on Mountain Song Ln, right on Alma Ln. Agent owned and relative of listing agent
Door Features
Pocket Doors
Down Payment Resource YN
1
Elementary School
Asheville City
Fencing
Back Yard, Fenced, Partial
Flooring
Carpet, Tile, Vinyl, Wood
Foundation Details
Basement, Other - See Remarks
Green Verification Count
1
Heating
Ductless, Electric, Heat Pump, Natural Gas, Zoned
Interior Features
Breakfast Bar, Cable Prewire, Kitchen Island, Open Floorplan
Laundry Features
Inside, Laundry Room, Main Level
Lot Features
Cul-De-Sac, End Unit, Level, Paved, Views, Other - See Remarks
Middle Or Junior School
Asheville
Mls Major Change Type
New Listing
Other Parking
Off street parking - room to add a garage
Parcel Number
9638-82-0483-00000
Parking Features
Driveway, Parking Space(s), Other - See Remarks
Patio And Porch Features
Covered, Deck, Front Porch, Rear Porch
Plat Reference Section Pages
219/195
Public Remarks
Gorgeous home - spectacular location & three primary suites on each level - lots of options! Custom upgrades throughout including Brazilian Carrara honed granite counters in kitchen, subway tile backsplash, 4" oak hardwood floors, tile bathrooms & laundry room floors, solid wood doors, & finished lower level den. The open floorplan, 9 ft ceilings and huge windows marry light & warmth. Third level: lovely large bedrooms with mountain views plus a full Jack & Jill bathroom with double vanity. Ground level apartment has fabulous space with an entertaining side & bedroom side: former permitted homestay with a separate entry, full bathroom, double vanity & large closet homestay/rental potential or home office. Agent owned. Superior Walls Greenbuilt certified. Steps away from Haywood St, French Br River Pk & Greenway yet secluded in cozy no-thru-street neighborhood. This 4BR/3.5 bath beauty in highly sought EastWest Avl is a must see! Updated photos 7/11. Leased until 12/25 & may want 2stay
Road Responsibility
Private Maintained Road, Dedicated to Public Use Pending Acceptance
Road Surface Type
Concrete, Paved
Second Living Quarters
Interior Connected, Main Level, Room w/ Private Bath, Separate Entrance, Separate Living Quarters, Other - See Remarks
Sq Ft Total Property HLA
2565
SqFt Unheated Basement
165
Subdivision Name
Mountain Song
Syndicate Participation
Participant Options
Syndicate To
Apartments.com powered by CoStar, CarolinaHome.com, IDX, IDX_Address, Realtor.com
Utilities
Cable Connected, Natural Gas, Underground Utilities, Wired Internet Available










































