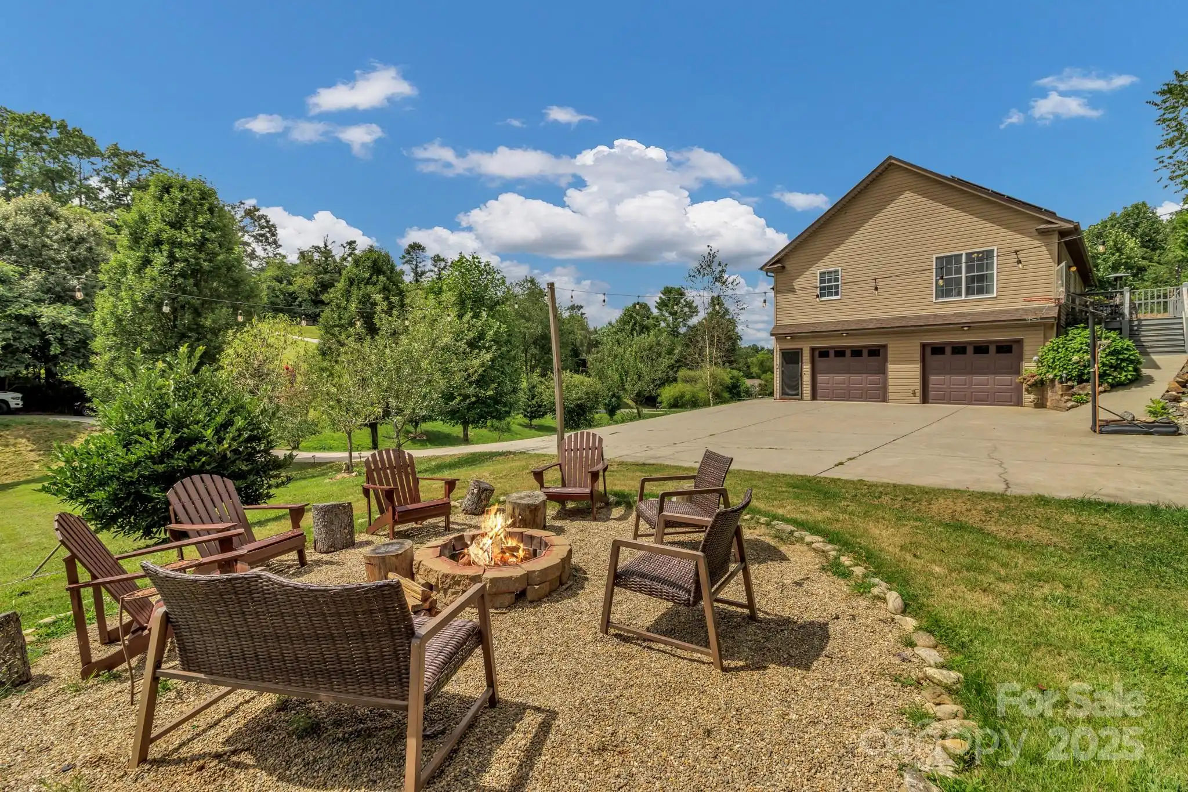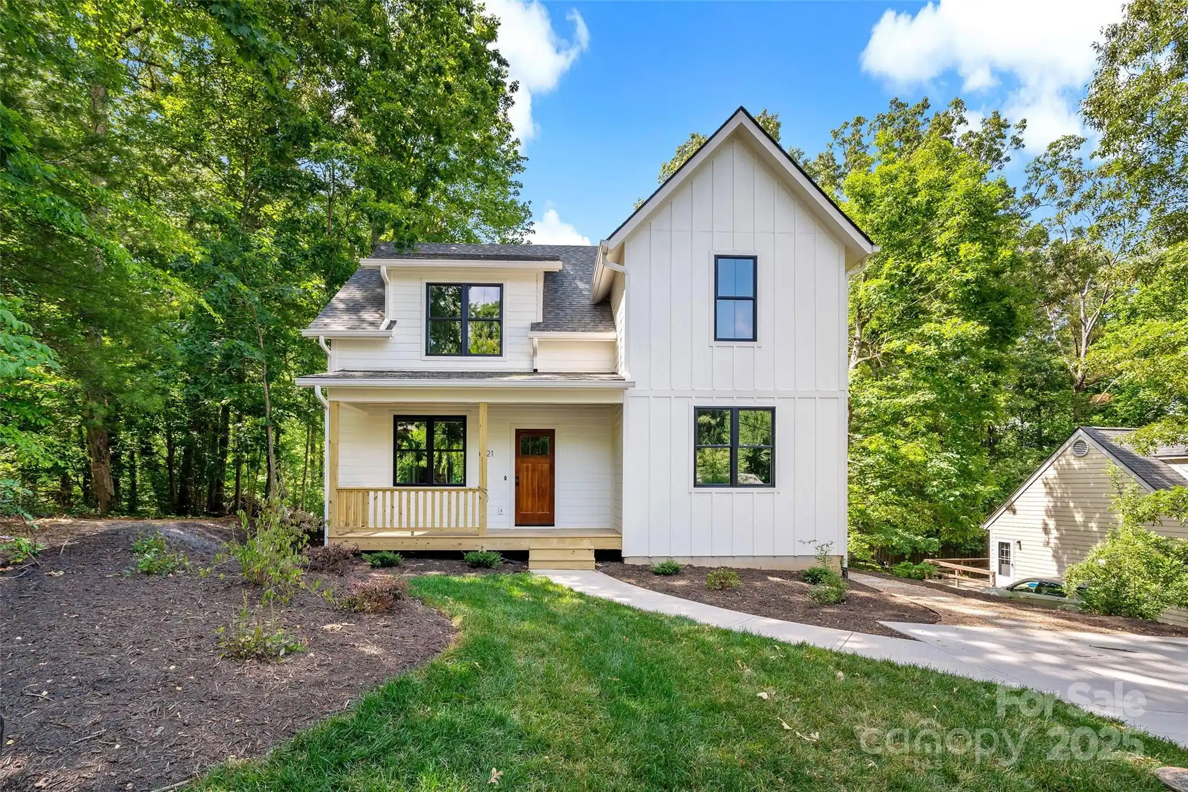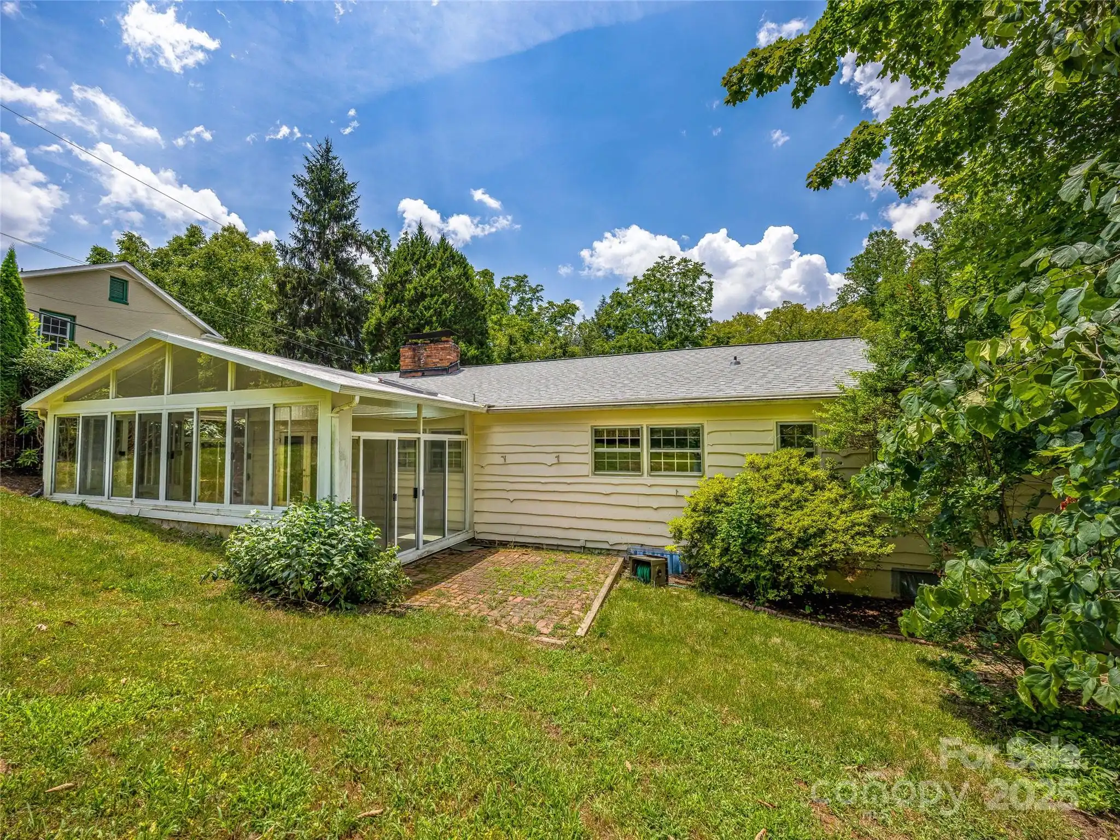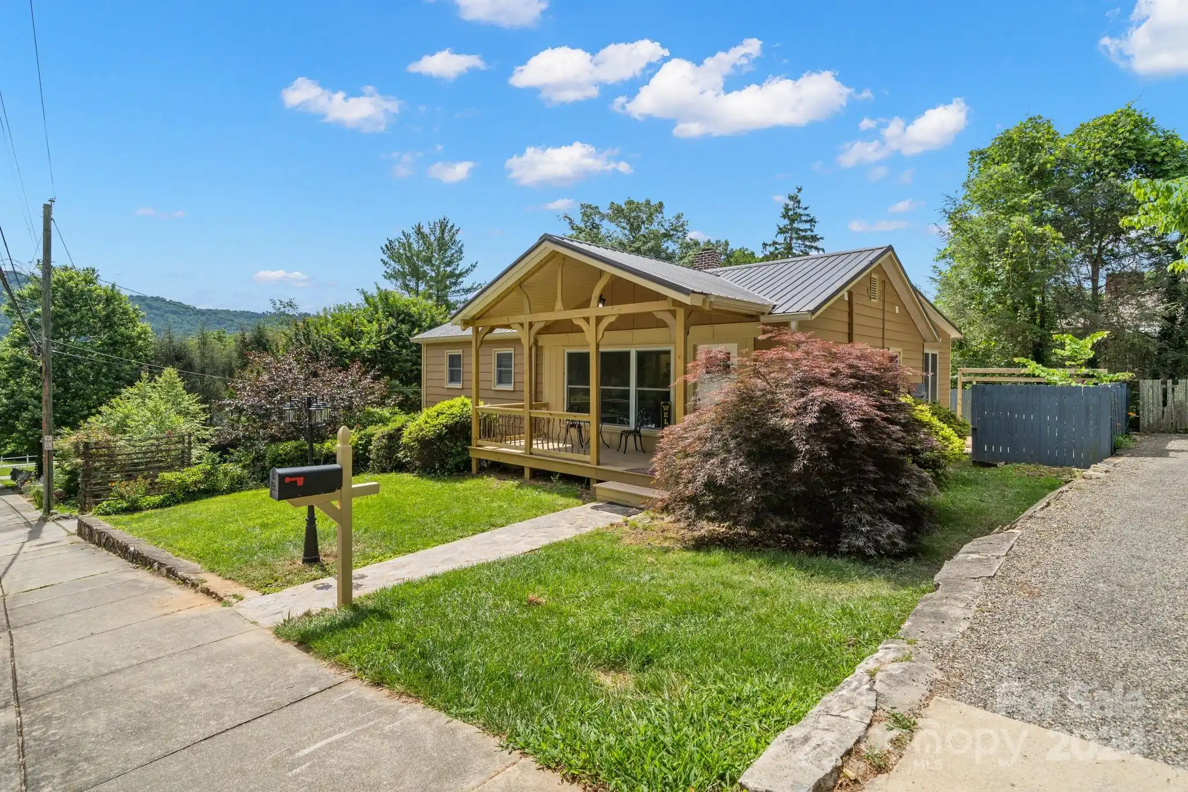Additional Information
Above Grade Finished Area
1751
Additional Parcels YN
false
Appliances
Disposal, ENERGY STAR Qualified Dishwasher, ENERGY STAR Qualified Refrigerator, Gas Range, Gas Water Heater, Microwave, Refrigerator with Ice Maker, Tankless Water Heater
Basement
Daylight, Exterior Entry, Finished, Interior Entry, Walk-Out Access, Walk-Up Access
Below Grade Finished Area
1054
Builder Name
JAG Construction
CCR Subject To
Undiscovered
City Taxes Paid To
Asheville
Construction Type
Site Built
ConstructionMaterials
Fiber Cement
Cooling
ENERGY STAR Qualified Equipment, Heat Pump
Development Status
Completed
Directions
From downtown, take I-240 east towards US-70 east. Take exit 7 for US-70. Turn left onto US-70 east. Turn left onto Crockett Avenue. Turn left onto New Haw Creek Road. Turn right onto MIddlebrook Road. 11 Middlebrook Road is on the right. Sign in the yard.
Door Features
Insulated Door(s), Pocket Doors
Down Payment Resource YN
1
Elementary School
Haw Creek
Flooring
Bamboo, Tile, Wood
Foundation Details
Basement
Green Sustainability
Advanced Framing, Low VOC Coatings, No VOC Coatings, Spray Foam Insulation, XeriscapinDrought Resist. Plnts
Green Verification Count
2
Heating
ENERGY STAR Qualified Equipment, Heat Pump
Interior Features
Breakfast Bar, Kitchen Island, Open Floorplan, Walk-In Closet(s)
Laundry Features
Laundry Room, Main Level
Middle Or Junior School
AC Reynolds
Mls Major Change Type
Price Decrease
Parcel Number
965847556600000
Patio And Porch Features
Covered, Deck, Front Porch, Rear Porch
Previous List Price
835000
Public Remarks
Brand-new GreenBuilt & Energy Star-certified Arts and Crafts home by JAG Construction in popular Haw Creek. This spacious lot backs up to a beautiful mountain stream (did not flood during Helene) and offers a fantastic backyard full of potential. Just minutes to downtown Asheville and close to local favorites like Rendezvous, PennyCup, and Whole Foods. The open floor plan features oversized windows for abundant natural light, white oak and tile floors, and a chef’s kitchen with granite counters, stainless appliances, and a large island. Enjoy outdoor living with a sunny back deck, covered front porch, and lower-level deck. The main-level primary suite boasts a walk-in closet, private deck, and ensuite bath with tiled shower and double granite vanity. The finished walk-out basement includes a second bedroom suite, media room, and ample storage. Professionally landscaped with drought resistant plants and stone accents. See brochure for more information.
Restrictions
No Representation
Road Responsibility
Publicly Maintained Road
Road Surface Type
Asphalt, Paved
Security Features
Carbon Monoxide Detector(s), Smoke Detector(s)
Sq Ft Total Property HLA
2805
Subdivision Name
Haw Creek
Syndicate Participation
Participant Options
Syndicate To
IDX, IDX_Address, Realtor.com
Utilities
Cable Available, Electricity Connected
Window Features
Insulated Window(s)








































