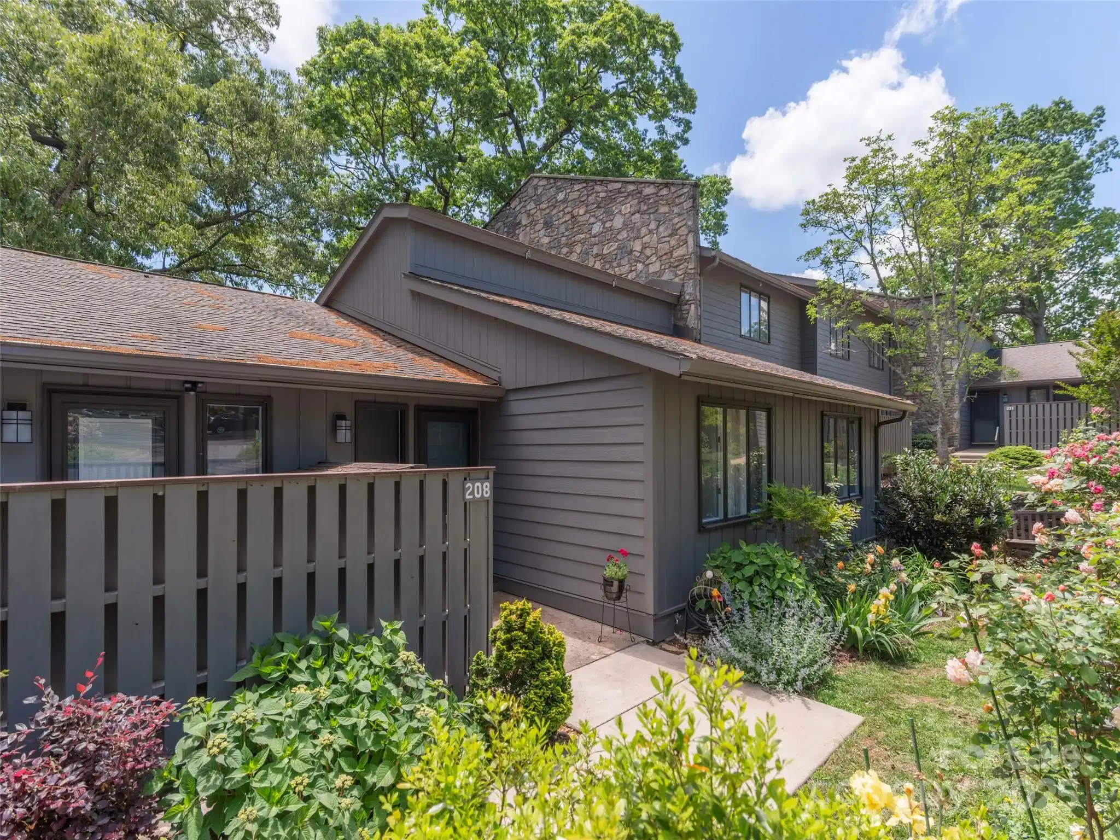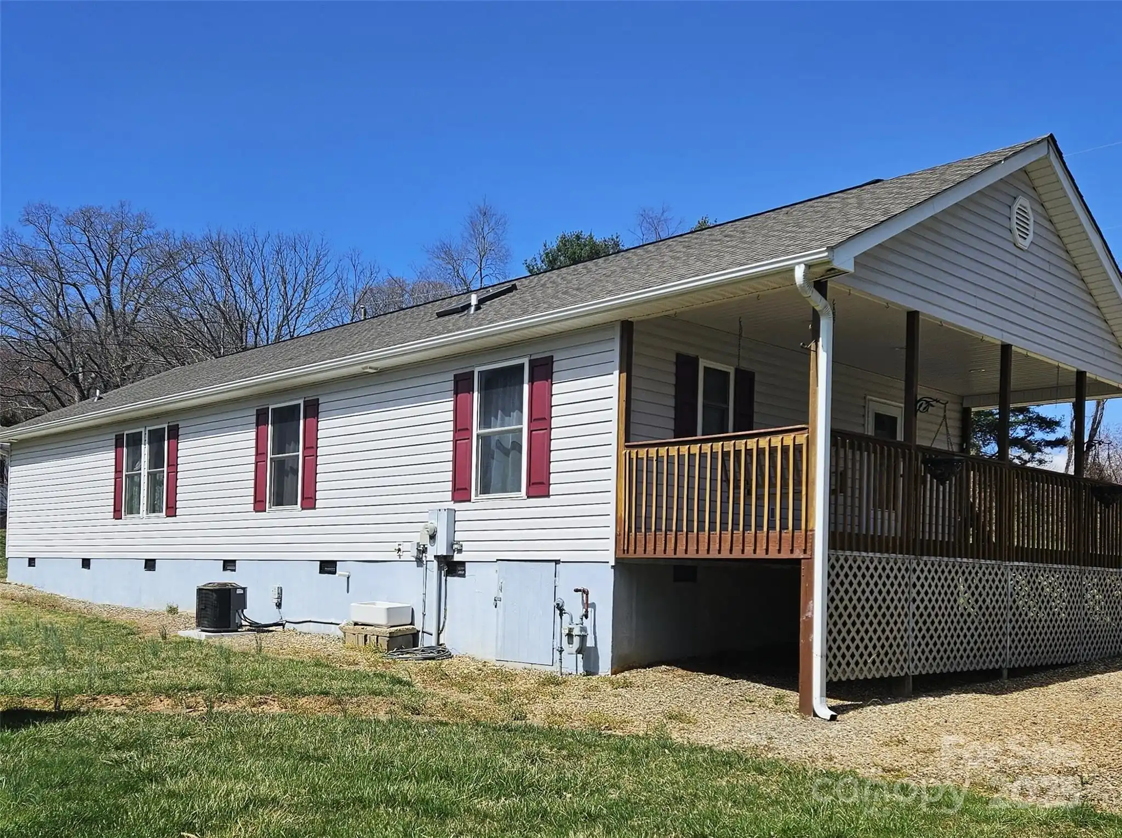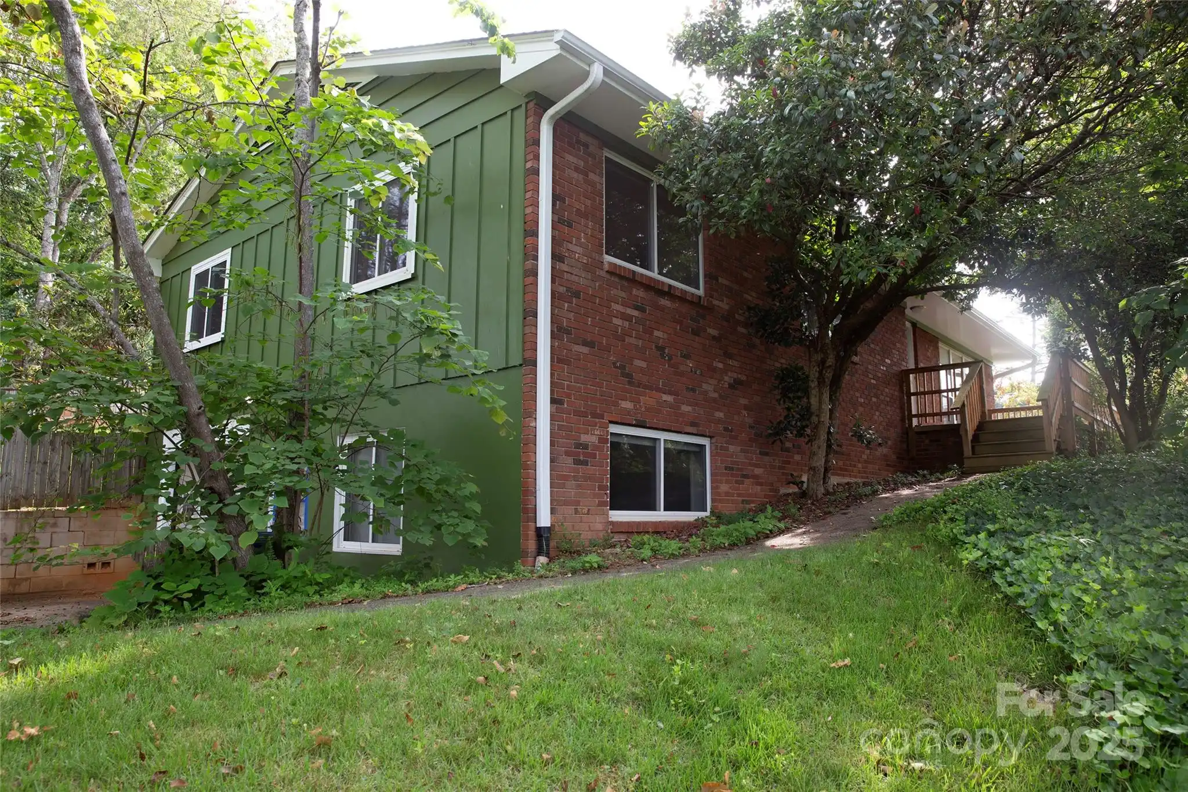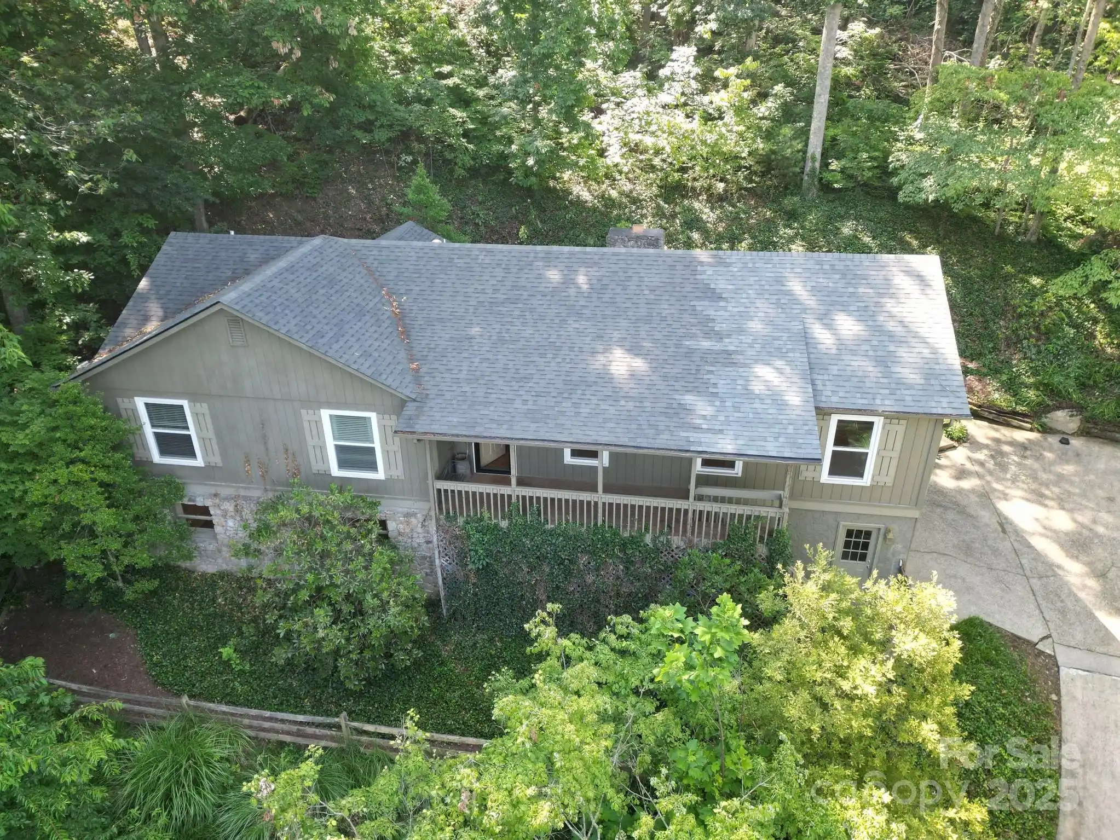Additional Information
Above Grade Finished Area
1640
Accessibility Features
Two or More Access Exits, No Interior Steps
Additional Parcels YN
false
Appliances
Convection Microwave, Dishwasher, Disposal, Electric Range, ENERGY STAR Qualified Refrigerator, Exhaust Hood, Ice Maker, Microwave
Basement
Exterior Entry, Partial
City Taxes Paid To
No City Taxes Paid
Construction Type
Site Built
ConstructionMaterials
Vinyl
Cooling
Central Air, Heat Pump
Development Status
Completed
Door Features
Sliding Doors
Down Payment Resource YN
1
Elementary School
West Buncombe/Eblen
Exterior Features
Fire Pit, Hot Tub
Fireplace Features
Family Room, Gas Log, Propane
Foundation Details
Basement
Green Sustainability
Photovoltaic - Solar Power
Heating
Forced Air, Heat Pump
Interior Features
Attic Stairs Pulldown, Breakfast Bar, Open Floorplan, Pantry, Split Bedroom, Walk-In Closet(s)
Laundry Features
Inside, Main Level
Lot Size Dimensions
123' x 240'
Middle Or Junior School
Clyde A Erwin
Mls Major Change Type
Price Increase
Other Structures
Tractor Shed
Parcel Number
9720-36-1001-00000
Parking Features
Driveway, Attached Garage, Garage Door Opener, Garage Faces Front
Patio And Porch Features
Covered, Deck, Front Porch, Porch
Power Production Ownership
Seller Owned
Previous List Price
549500
Public Remarks
Enjoy all Asheville has to offer from your own private oasis! Only minutes to downtown, but away from the hustle and bustle, this very private home offers the conveniences of one level living, including a spacious open floor plan, split bedroom design, new kitchen countertops and appliances, and updated bathrooms. Located in the West Buncombe/Erwin school district. Live in the mountains, but only moments from fine dining, wineries and all the natural beauty this region offers. Even with last year's unprecedented storm, the property has never flooded! For added peace of mind, there are solar panels, a whole house generator, and an HVAC with 2 years left on the manufacturer's warranty. Entertain on the private back deck with its amazing hot tub (new in 2019). Additional unheated area in the basement, and a two-car garage. Newly fenced in backyard. Huge storage building conveys, as does the Pirate ship in the back yard. Spectrum and Starlink in place.
Restrictions
Manufactured Home Not Allowed, Modular Not Allowed, Square Feet
Restrictions Description
CCRs Attached
Road Responsibility
Private Maintained Road
Road Surface Type
Concrete, Paved
Security Features
Radon Mitigation System, Security System, Smoke Detector(s)
Sq Ft Total Property HLA
1640
Subdivision Name
Ramsey Run
Syndicate Participation
Participant Options
Syndicate To
Apartments.com powered by CoStar, CarolinaHome.com, IDX, IDX_Address, Realtor.com
Utilities
Propane, Satellite Internet Available, Solar
Virtual Tour URL Branded
https://www.zillow.com/view-imx/d9e5e44d-403c-4afc-8b80-663f054de072?setAttribution=mls&wl=true&initialViewType=pano&utm_source=dashboard
Virtual Tour URL Unbranded
https://www.zillow.com/view-imx/d9e5e44d-403c-4afc-8b80-663f054de072?setAttribution=mls&wl=true&initialViewType=pano&utm_source=dashboard




































