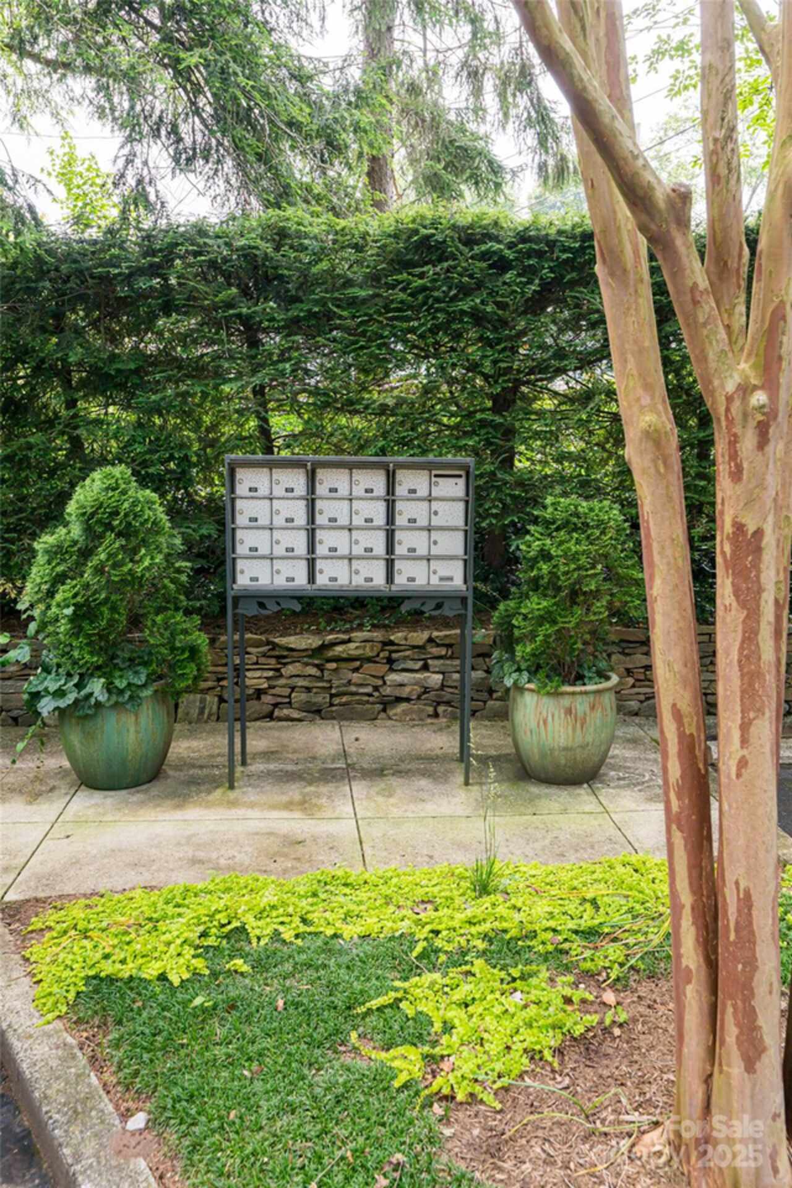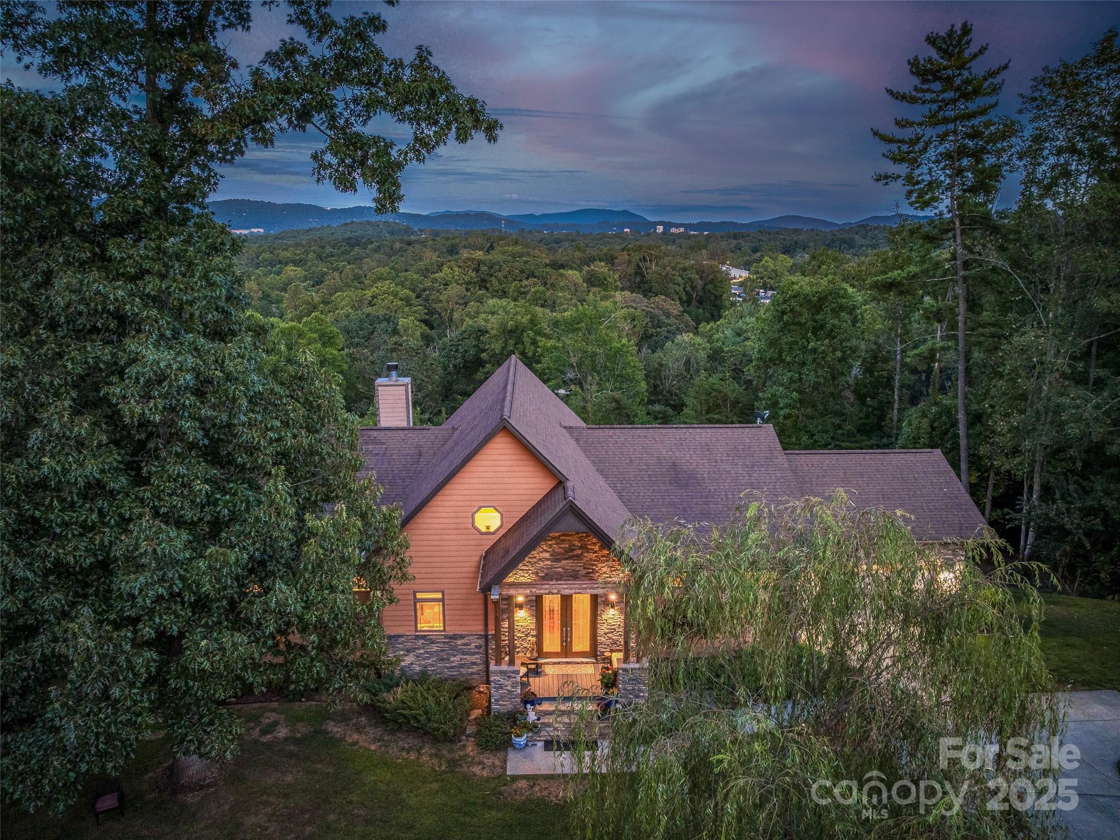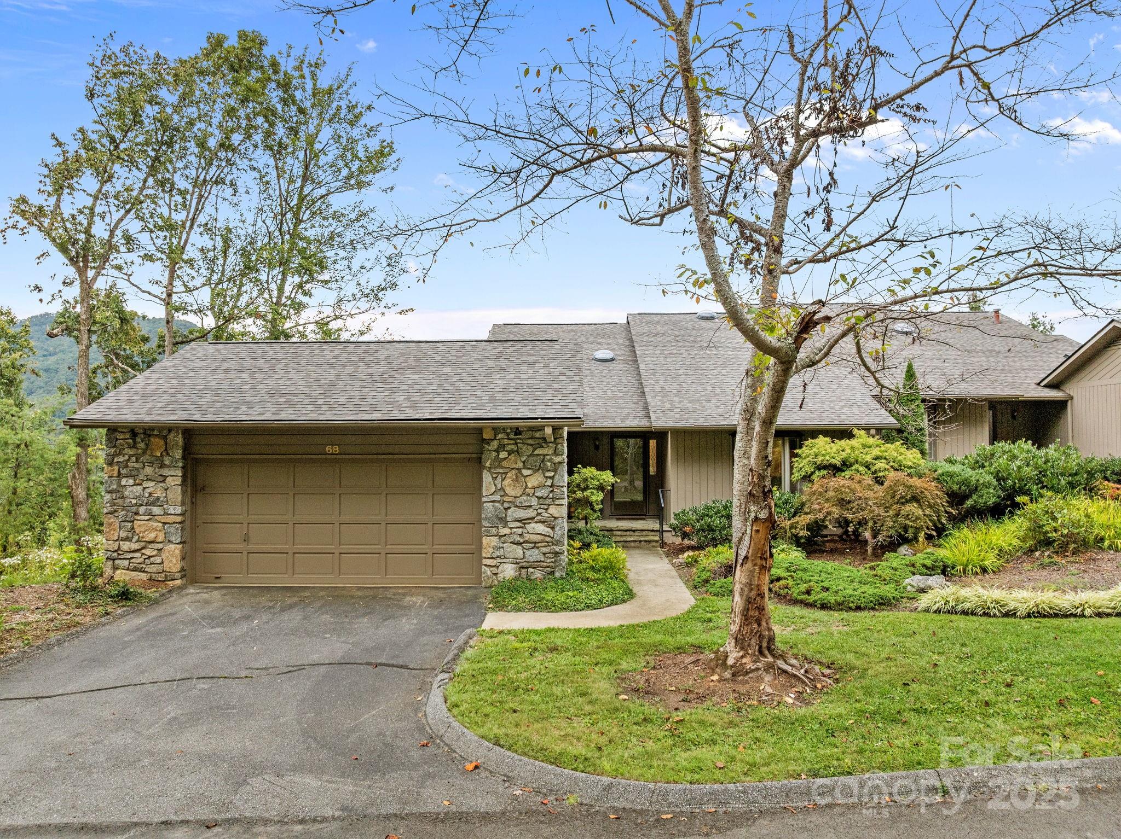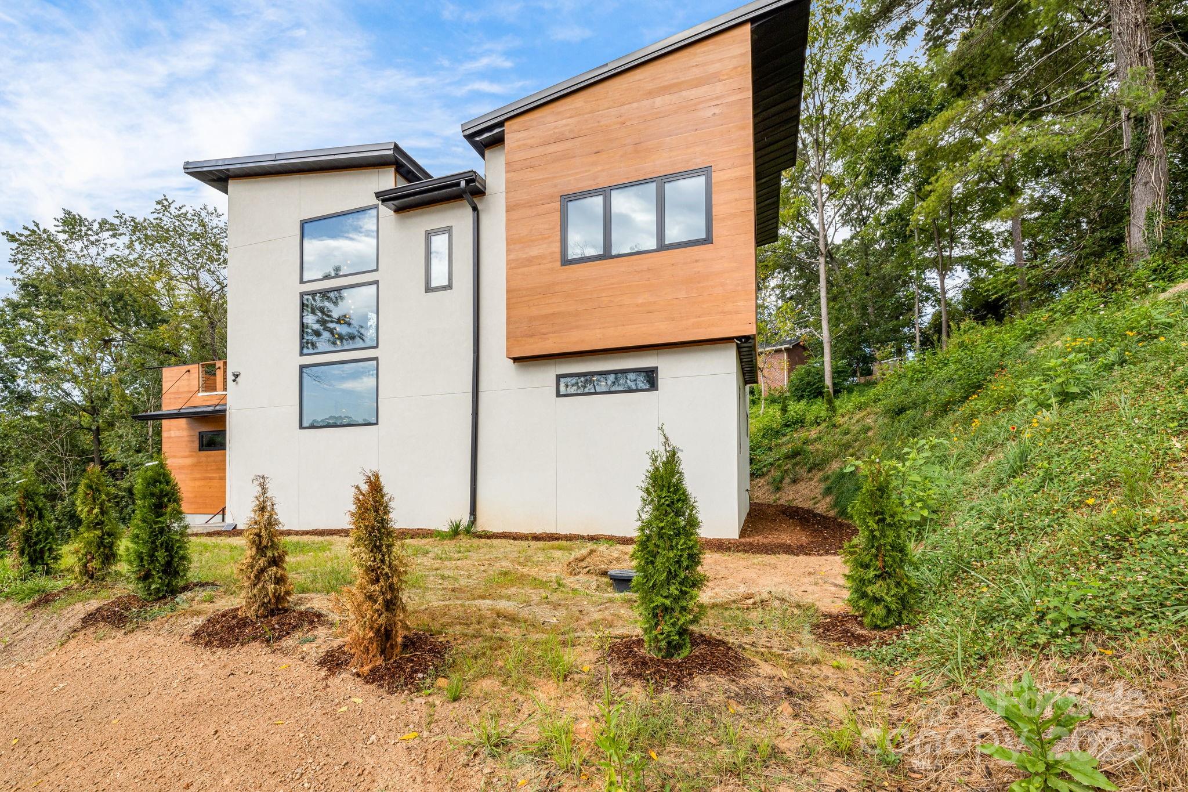Additional Information
Above Grade Finished Area
1933
Additional Parcels YN
false
Appliances
Convection Oven, Dishwasher, Disposal, Electric Oven, Electric Range, Exhaust Fan, Microwave, Plumbed For Ice Maker, Refrigerator with Ice Maker, Tankless Water Heater, Washer/Dryer
Association Annual Expense
2268.00
Association Fee Frequency
Monthly
Association Name
Southside Townhomes Condo Association
Association Phone
973-713-2004
City Taxes Paid To
Asheville
Construction Type
Site Built
ConstructionMaterials
Hard Stucco, Wood
Cooling
Ceiling Fan(s), Ductless
Elementary School
Asheville
Heating
Ductless, Electric
Interior Features
Elevator, Entrance Foyer, Open Floorplan
Laundry Features
In Unit, Upper Level
Middle Or Junior School
Asheville
Mls Major Change Type
New Listing
Other Parking
One garage parking space on lower level and one assigned outdoor parking space
Parcel Number
9648-37-5186-C0018
Parking Features
Assigned, Attached Garage, Garage Door Opener, Garage Faces Rear, Keypad Entry, Parking Space(s)
Public Remarks
First Public Offering: Phase Two Modern and luxe Downtown/South Slope fully furnished & equipped End Unit townhouse with 3 King Beds/3 full baths /1 half bath/LICENSED Short Term Vacation Rental. This home would make a fantastic 2nd home/lock and leave/or a primary residence for those that wish to be close/walkable to town but not in the center. Custom construction by Asheville's top builder, Buchanan Construction. Walk to everything in the South Slope and Downtown from this convenient location/Restaurants, Bakery, Spa, Breweries and vibrant Asheville at your doorstep. High end appliances, chef’s kitchen, private elevator to all floors, rooftop terrace with views. Park in your first floor garage and take your bags up on the elevator. Main level open floor plan with Kitchen/Dining/Living. A Second living area on the top floor adjacent the roof terrace. 1Car garage with additional locked storage, 1 additional designated parking space. All fixtures, furniture and equipment convey to make this a turn-key investment or home.
Road Responsibility
Publicly Maintained Road
Road Surface Type
Asphalt, Paved
Security Features
Fire Sprinkler System, Smoke Detector(s)
Sq Ft Total Property HLA
1933
Subdivision Name
Southside Townhomes
Syndicate Participation
Participant Options
Syndicate To
CarolinaHome.com, IDX, IDX_Address, Realtor.com
Utilities
Electricity Connected, Natural Gas, Wired Internet Available
Virtual Tour URL Branded
https://listings.farcornersphoto.com/sites/108-southside-ave-asheville-nc-28801-19696502/branded
Virtual Tour URL Unbranded
https://listings.farcornersphoto.com/sites/108-southside-ave-asheville-nc-28801-19696502/branded
Window Features
Window Treatments































