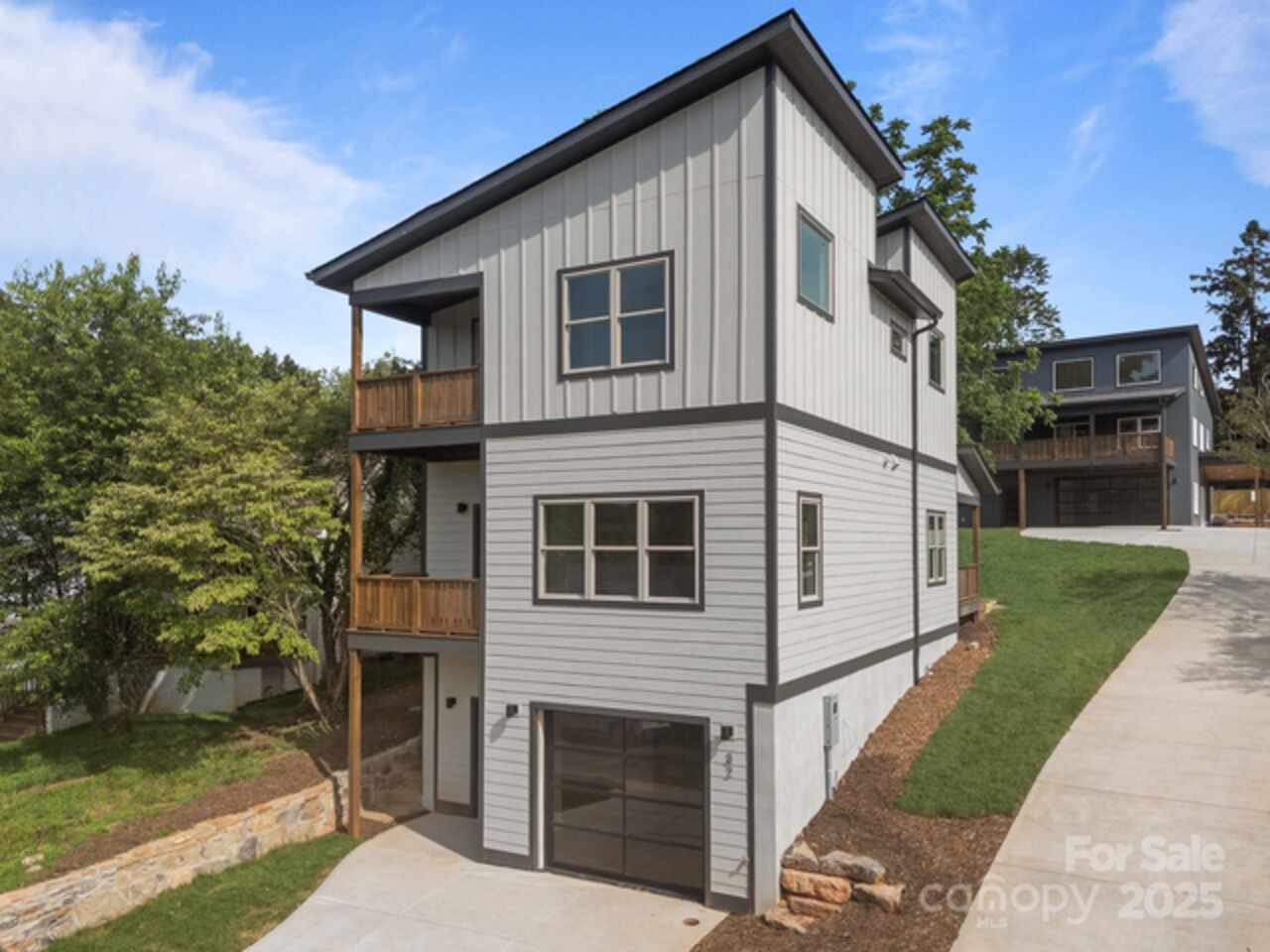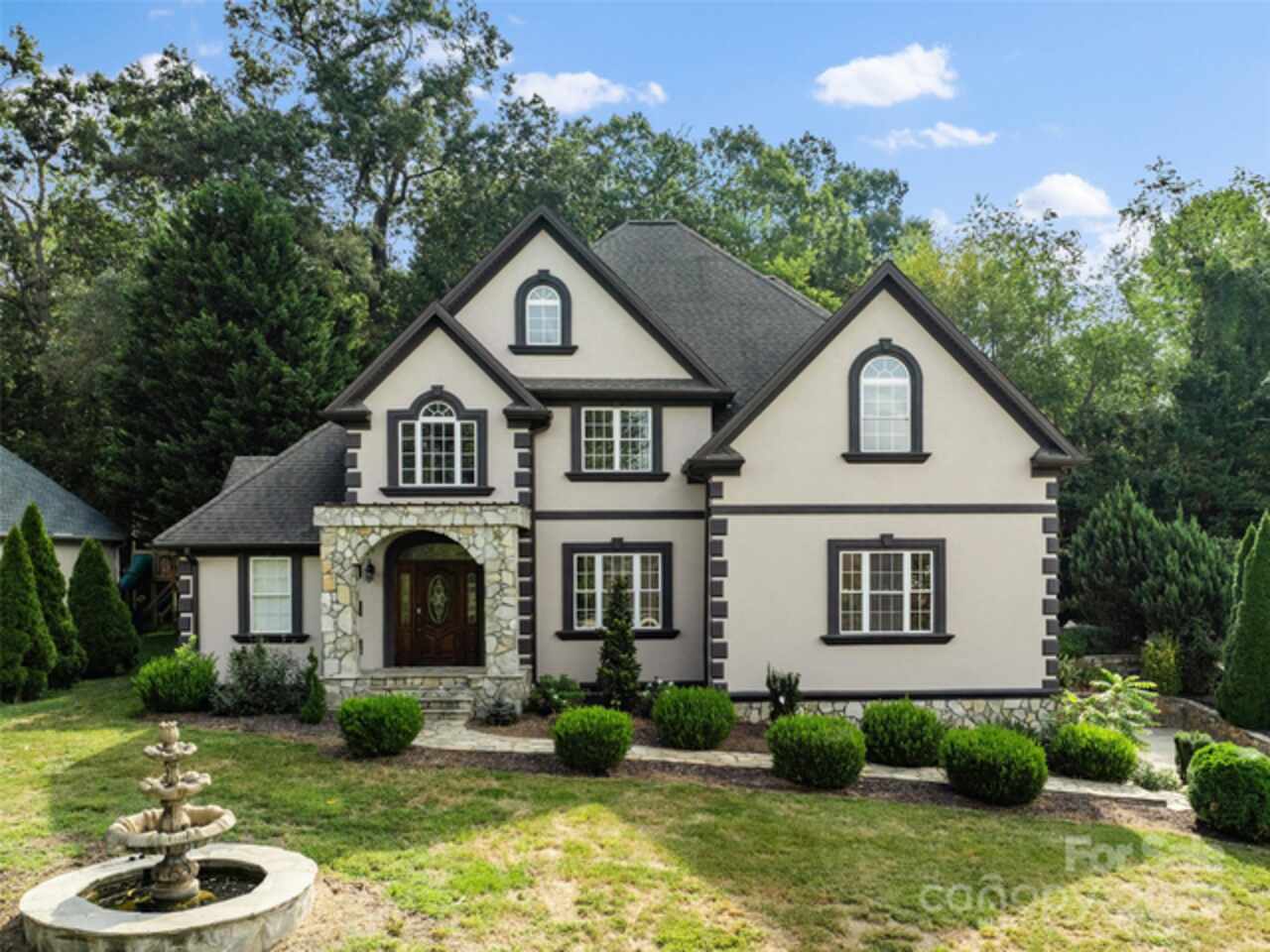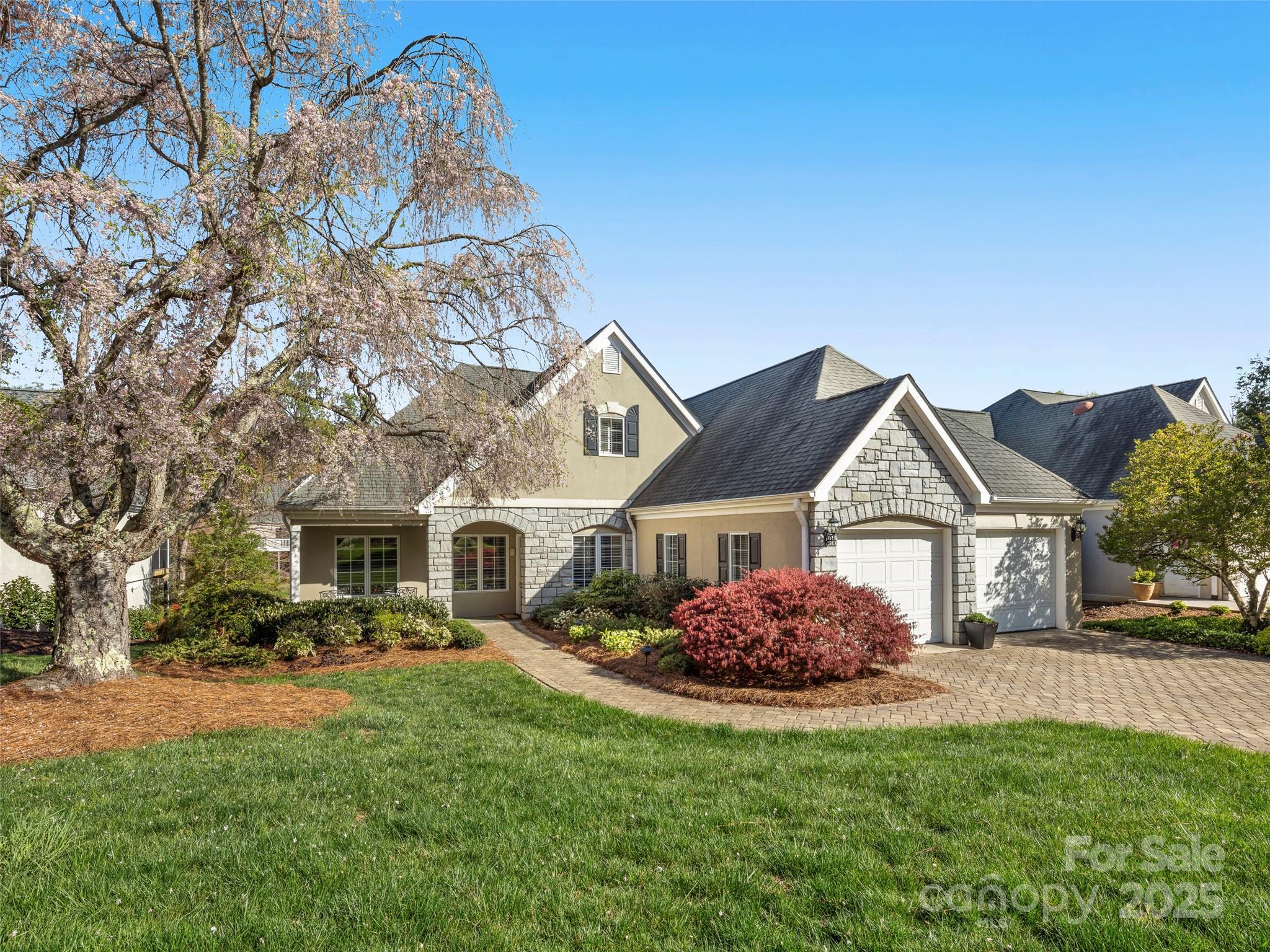Additional Information
Above Grade Finished Area
2164
Additional Parcels YN
false
Appliances
Dishwasher, Disposal, Double Oven, Electric Water Heater, Exhaust Fan, Gas Cooktop, Microwave, Refrigerator, Self Cleaning Oven, Washer/Dryer
Association Annual Expense
8000.00
Association Fee Frequency
Annually
Association Name
Tessier Associates
Association Phone
828-254-9842
City Taxes Paid To
Asheville
Community Features
Street Lights
Construction Type
Site Built
ConstructionMaterials
Stone
Cooling
Central Air, Electric
CumulativeDaysOnMarket
221
Directions
Take the Charlotte Street exit off Asheville's I-240. Head north along the historic pedestrian corridor towards Grove Park. Turn Left off of Charlotte Street into 400 Charlotte Street Condominiums.
Door Features
French Doors
Elementary School
Asheville City
Exterior Features
Lawn Maintenance, Storage
Fireplace Features
Gas Vented, Great Room
HOA Subject To Dues
Mandatory
Heating
Forced Air, Heat Pump
Lot Features
Level, Private
Middle Or Junior School
Unspecified
Mls Major Change Type
Back On Market
Parcel Number
9649-66-2978-C0402
Parking Features
Assigned, Driveway, Parking Space(s)
Patio And Porch Features
Balcony, Covered
Previous List Price
998000
Public Remarks
One of the finest addresses in Asheville is located at the end of EW Grove's planned neighborhood named after his daughter, Charlotte. The 400 Charlotte Street Condominiums were designed as exquisite stone residences both inside and out & just blocks away from Downtown's 'Paris of The South'. Stroll down sidewalks on a pedestrian avenue where the butcher and bakers display their creations alongside stellar handmade tacos rolled fresh every day, a coffee cafe, a celebrated wine merchant, a zen yoga studio, and fine dining. This elegant upstairs residence boasts a keen eye for detail in its inlaid basketweave marble floors, polished hardwoods, and stunning kitchen cabinetry. The open floor plan spills out to your balconies for relaxing. Three large sleeping quarters + baths allow for escaping to serenity after celebrating in the great room in front of a commanding stacked stone floor-to-ceiling fireplace. Come home to everything Grove Park has to offer. Come home to Asheville.
Restrictions
Building, Deed
Road Responsibility
Private Maintained Road
Road Surface Type
Asphalt, Paved
Security Features
Carbon Monoxide Detector(s)
Sq Ft Total Property HLA
2164
Subdivision Name
Charlotte Street Condos
Syndicate Participation
Participant Options
Syndicate To
CarolinaHome.com, IDX, IDX_Address, Realtor.com
Utilities
Cable Available, Natural Gas
Window Features
Insulated Window(s)




