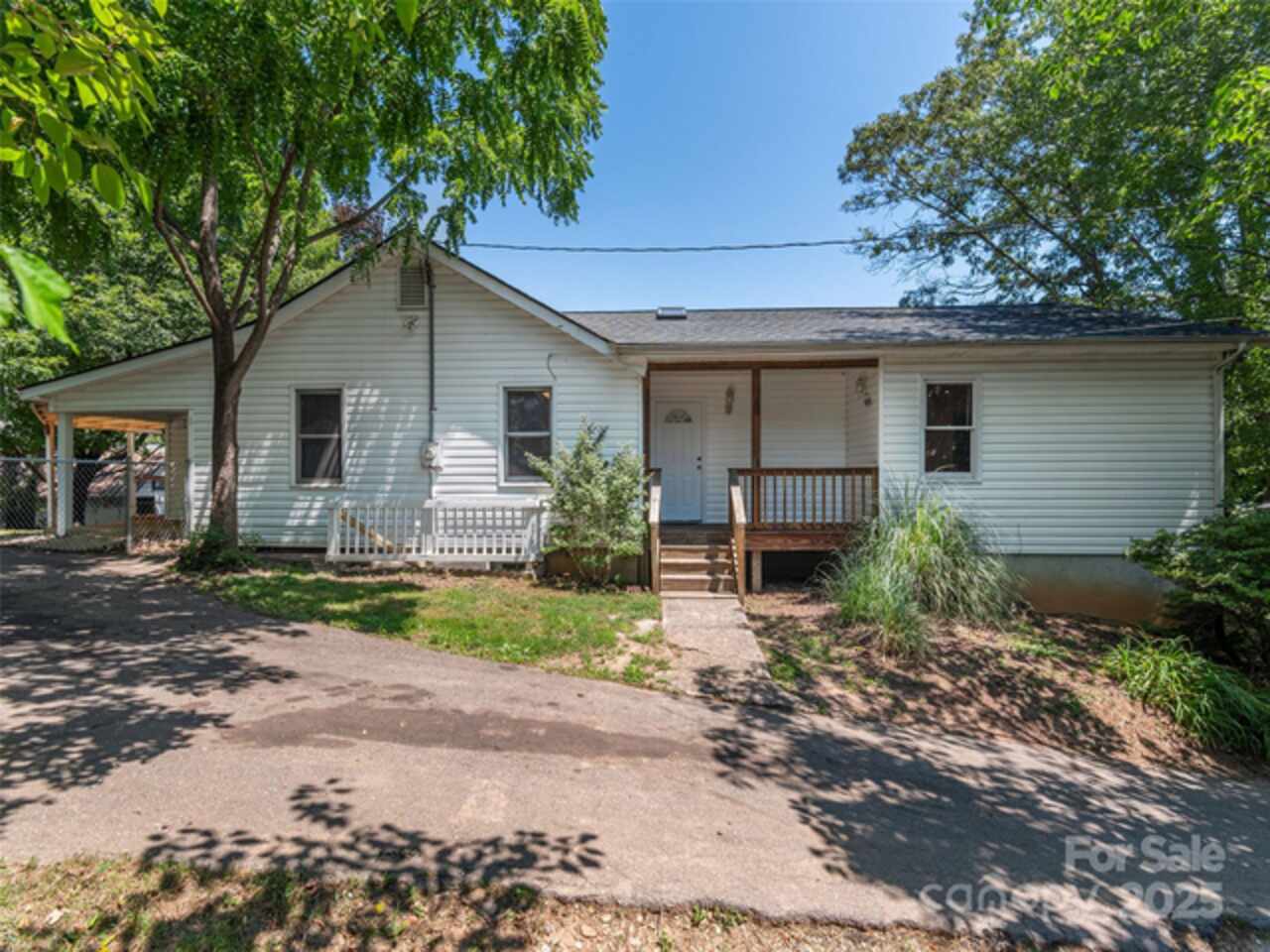Additional Information
Above Grade Finished Area
1077
Additional Parcels YN
false
Appliances
Dishwasher, Electric Range, Microwave, Refrigerator
Association Annual Expense
5964.00
Association Fee Frequency
Monthly
Association Name
Tessier & Assoc. -Joey Wilde
Association Phone
828-254-9842
Basement
Finished, Interior Entry
Below Grade Finished Area
599
City Taxes Paid To
Asheville
Community Features
Outdoor Pool, Picnic Area
Construction Type
Site Built
ConstructionMaterials
Hardboard Siding
Cooling
Ceiling Fan(s), Central Air
Directions
GPS will get you here. LOOK FOR SIGN!
Down Payment Resource YN
1
Elementary School
Asheville City
Exterior Features
Lawn Maintenance
Fireplace Features
Gas, Living Room
Foundation Details
Basement
HOA Subject To Dues
Mandatory
Heating
Forced Air, Natural Gas
Interior Features
Entrance Foyer, Open Floorplan
Laundry Features
Laundry Room, Main Level
Lot Features
Level, Wooded
Middle Or Junior School
Asheville
Mls Major Change Type
Price Decrease
Parcel Number
9740-64-3830-00000
Parking Features
Driveway, Attached Garage
Patio And Porch Features
Deck, Patio
Previous List Price
410000
Public Remarks
Discover relaxed elegance in this updated townhome in North Asheville’s desirable Belvedere community. Just minutes from downtown, Beaver Lake, Fresh Market, restaurants, and the library, this home blends comfort, style, and convenience. The light-filled living room features soaring ceilings and a gas fireplace, creating a warm, open space to unwind or entertain. The kitchen shines with granite counters, stainless steel appliances, and a skylight overhead. All-new flooring and fresh paint throughout add a crisp, modern touch. The main-level primary suite offers dual sinks, dual closets, and a tiled shower. Downstairs, two additional bedrooms and a fully renovated full bath provide ideal guest space or home office options. Relax on your private back deck overlooking wooded views, or enjoy the community’s pool & social gatherings like the neighborhood book group. Lawn care is included—so you can focus on living, not maintaining.
Road Responsibility
Private Maintained Road
Road Surface Type
Asphalt, Paved
Sq Ft Total Property HLA
1676
Subdivision Name
Belvedere
Syndicate Participation
Participant Options
Syndicate To
CarolinaHome.com, IDX, IDX_Address, Realtor.com
Virtual Tour URL Branded
https://vausmedia.aryeo.com/videos/019866ef-4925-72c1-b93c-098ad17afe50
Virtual Tour URL Unbranded
https://vausmedia.aryeo.com/videos/019866ef-4925-72c1-b93c-098ad17afe50
Window Features
Skylight(s)


































