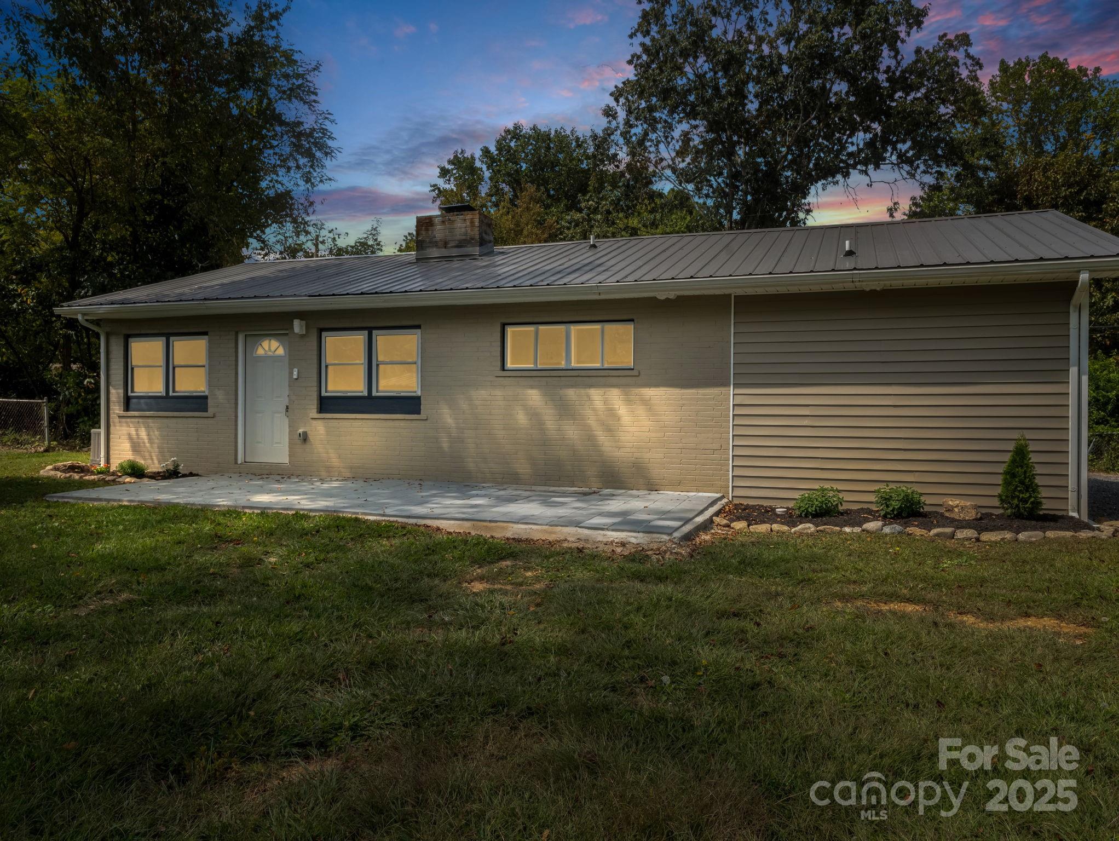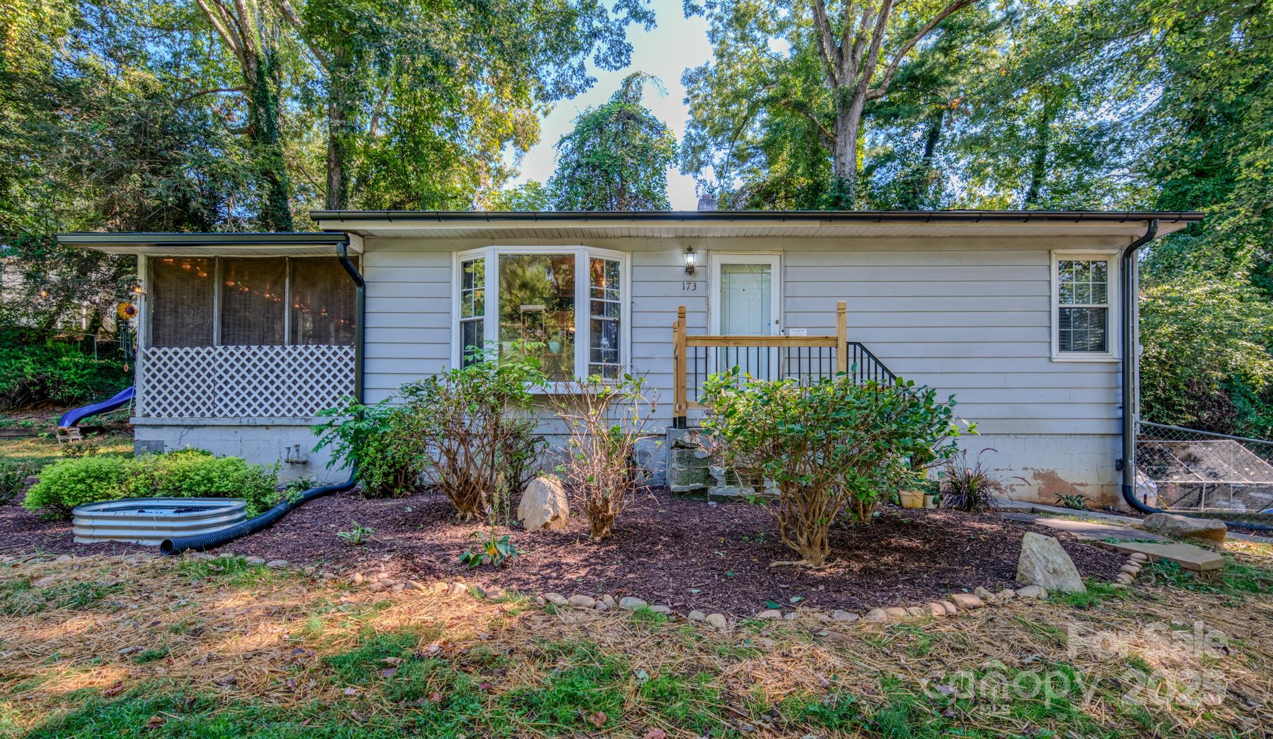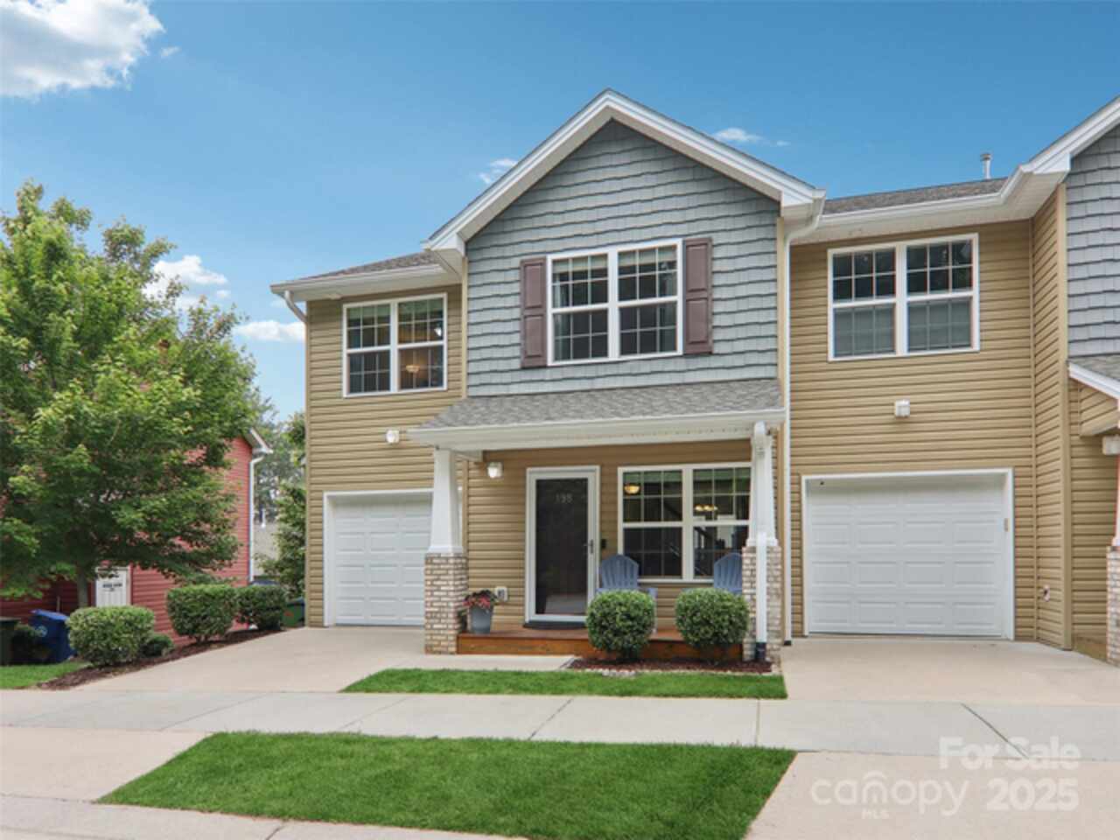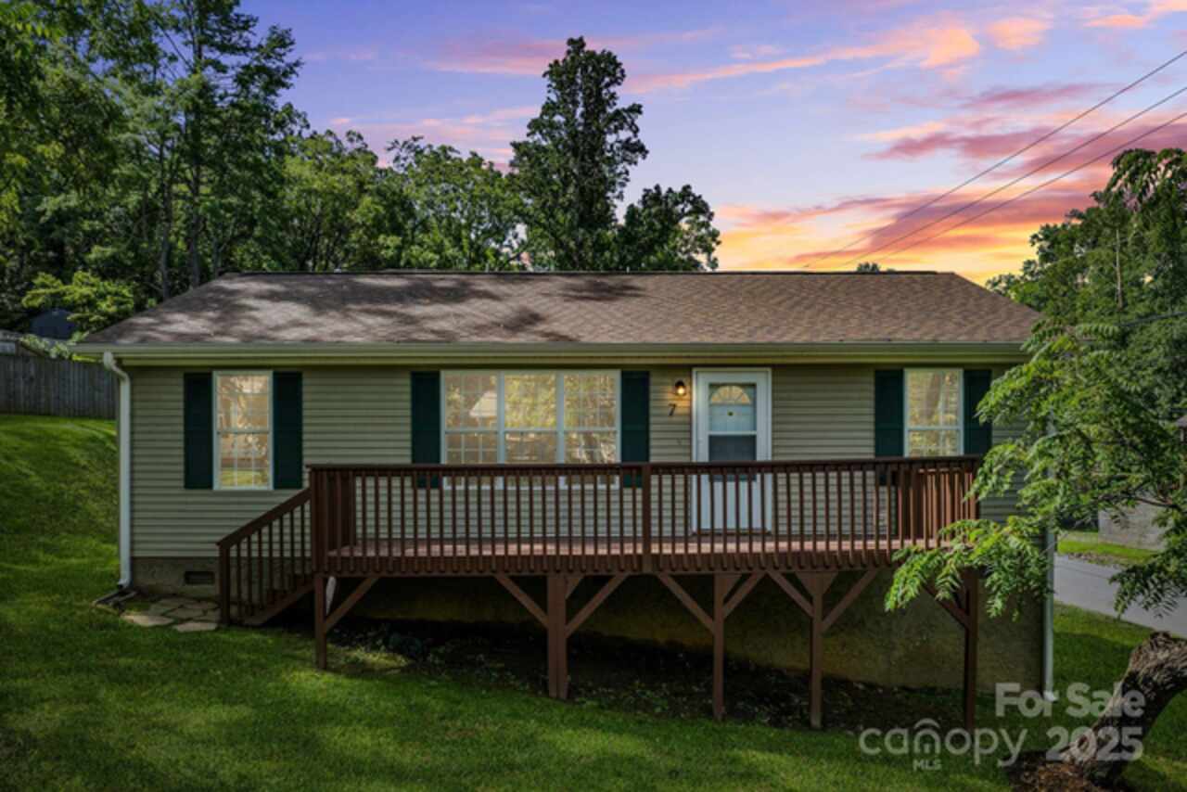Appliances
Dishwasher, Dryer, Electric Range, Microwave, Refrigerator, Washer
Basement
Bath/Stubbed, Exterior Entry, Full, Storage Space, Unfinished
Public Remarks
Tucked ten minutes from the heart of downtown, this delightful ranch offers the perfect blend of convenience and quiet. Set on over half an acre of usable land, the front yard is fully fenced for added privacy and a great place for pets, while the expansive backyard is a blank canvas ready for whatever you envision—gardens, gatherings, or even a detached garage. Step inside to a welcoming living room anchored by a cozy gas log fireplace, flowing seamlessly into an open kitchen and dining space ideal for everyday living or entertaining. Two bedrooms sit at the front of the home, while a third, tucked behind the kitchen, offers flexibility as a home office, studio, or guest room. The walk-out basement already features a full bath (needing some updating) and laundry area, plus ample room for storage or future finished space. Major updates include a new roof in 2020 and new HVAC 2022. All that’s left is your personal touch. This charming home is ready for its next chapter—make it yours.
Syndicate To
CarolinaHome.com, IDX, IDX_Address, Realtor.com














































