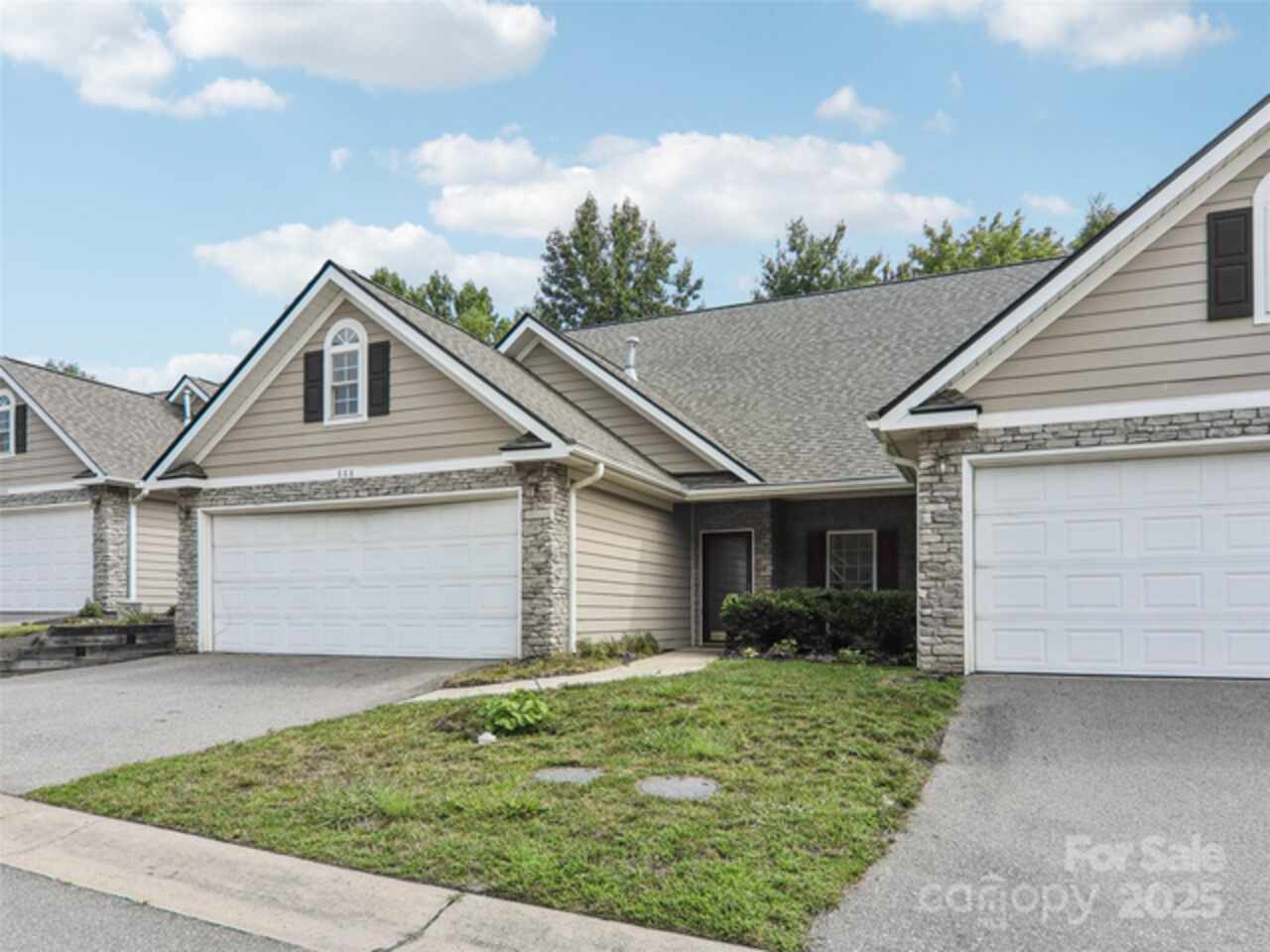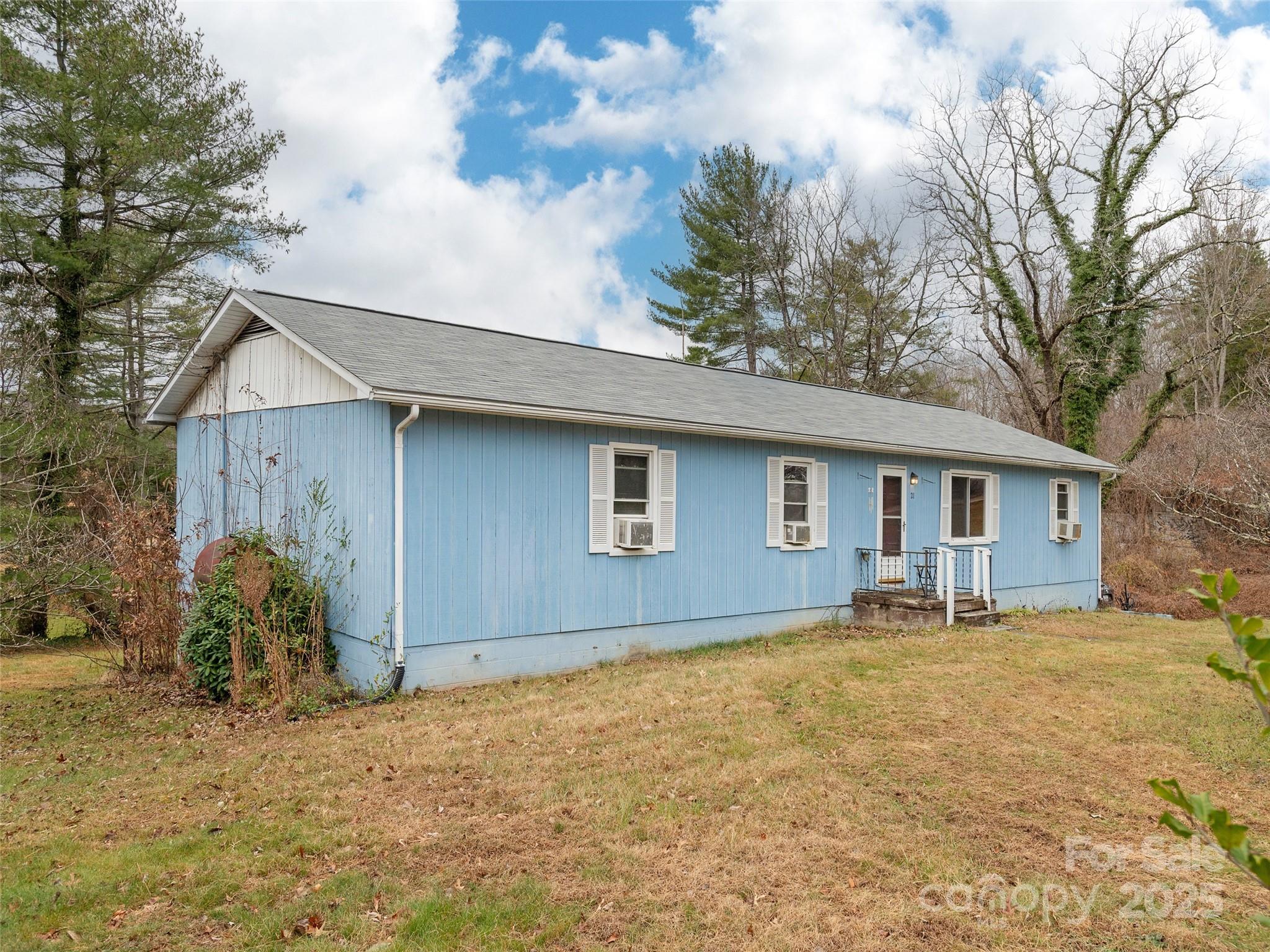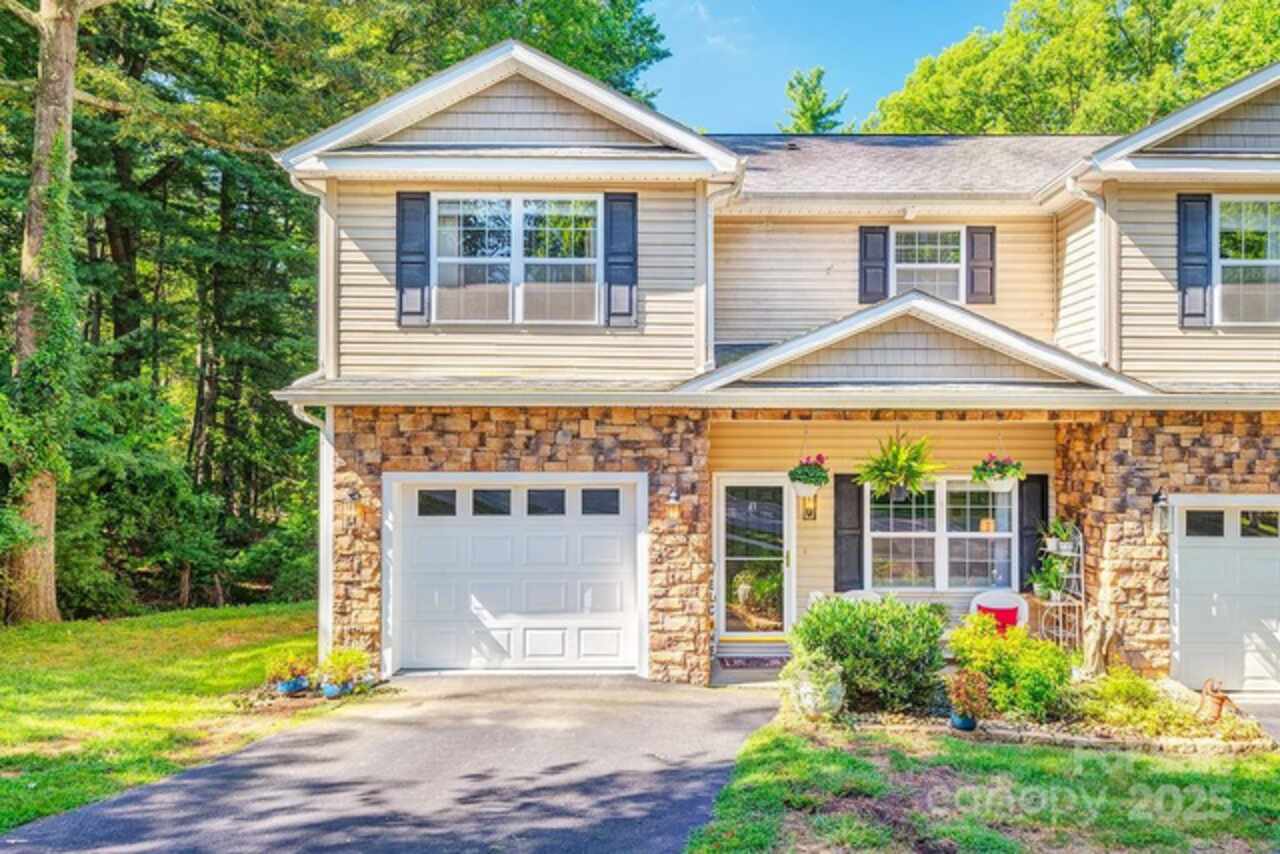Additional Information
Above Grade Finished Area
1520
Accessibility Features
Two or More Access Exits, No Interior Steps
Additional Parcels YN
false
Appliances
Dishwasher, Disposal, Electric Range, Refrigerator
CCR Subject To
Undiscovered
City Taxes Paid To
Asheville
Construction Type
Site Built
ConstructionMaterials
Vinyl
Cooling
Ceiling Fan(s), Heat Pump
CumulativeDaysOnMarket
186
Directions
GPS direction is correct.
Down Payment Resource YN
1
Elementary School
Johnston
Fencing
Back Yard, Chain Link, Fenced
Flooring
Tile, Vinyl, Wood
Foundation Details
Crawl Space
Heating
Central, Heat Pump
Interior Features
Attic Other, Built-in Features, Entrance Foyer, Open Floorplan, Split Bedroom, Walk-In Closet(s), Whirlpool
Laundry Features
Laundry Room, Main Level, Multiple Locations
Lot Features
Level, Wooded
Middle Or Junior School
Asheville
Mls Major Change Type
Back On Market
Parcel Number
9628-33-2528-00000
Previous List Price
365000
Public Remarks
You'll love this move-in ready and charming West Asheville one-level home! The nicely updated 3BR/2BA home nests on 1/3 acre in a quiet, established neighborhood—just minutes to downtown, dining, and shopping. It offers split floor plan, tons of nature light, recently installed/refinished wood floors, and fresh paint throughout. Step into the foyer with vaulted ceiling and skylights, a stylish French door opens to the large primary suite with spacious laundry room and walk-in closet, and a big bathroom with skylight, new shower and new fixtures. On the other side, open living room and dinning room connects with a full bath and 2 guest bedrooms. The kitchen offers ample cabinet space, lush views, and newer appliances: GE energy efficient range (arriving 7/1/25), fridge and disposal (2024), and Whirlpool dishwasher (2020). Covered front and back porches, a large fenced back and side yard with mature trees, offer great outdoor space for gardening and play. Central HVAC (2019).
Restrictions
No Representation
Road Responsibility
Private Maintained Road
Road Surface Type
Asphalt, Paved
Roof
Architectural Shingle
Sq Ft Total Property HLA
1520
Subdivision Name
Sulphur Springs Park
Syndicate Participation
Participant Options
Syndicate To
IDX, IDX_Address, Realtor.com





























