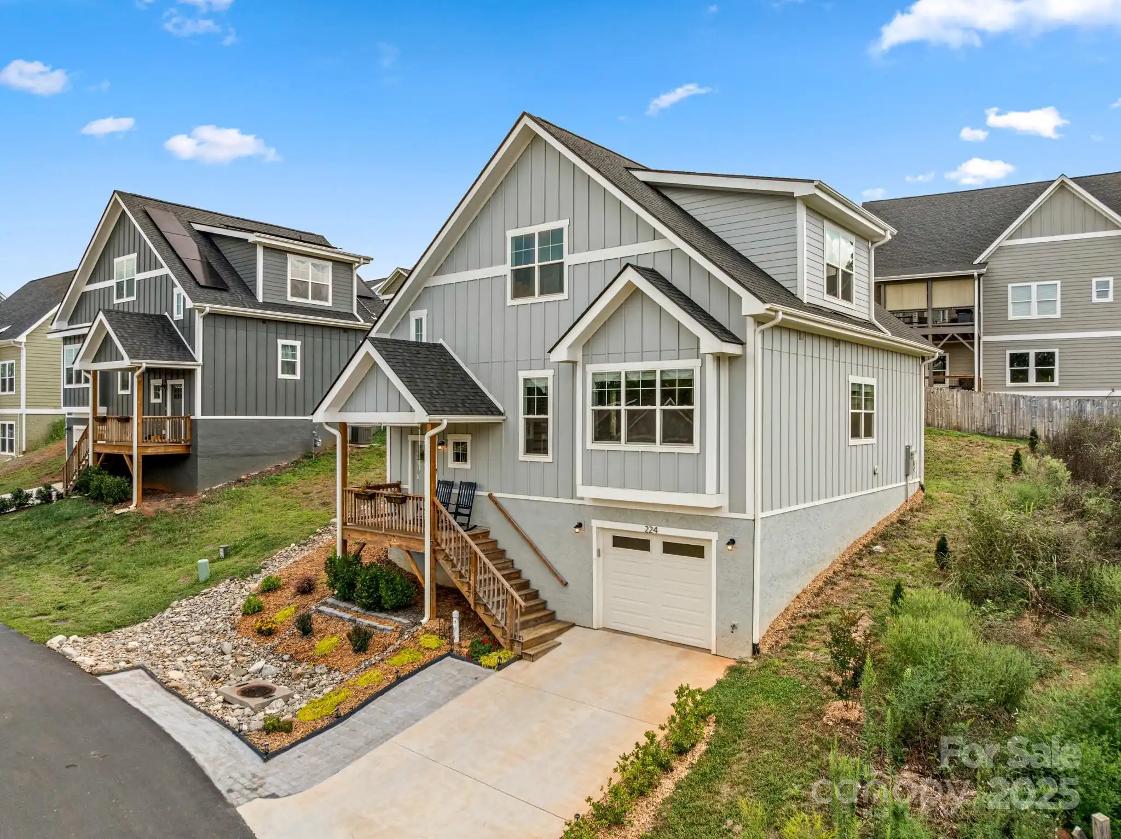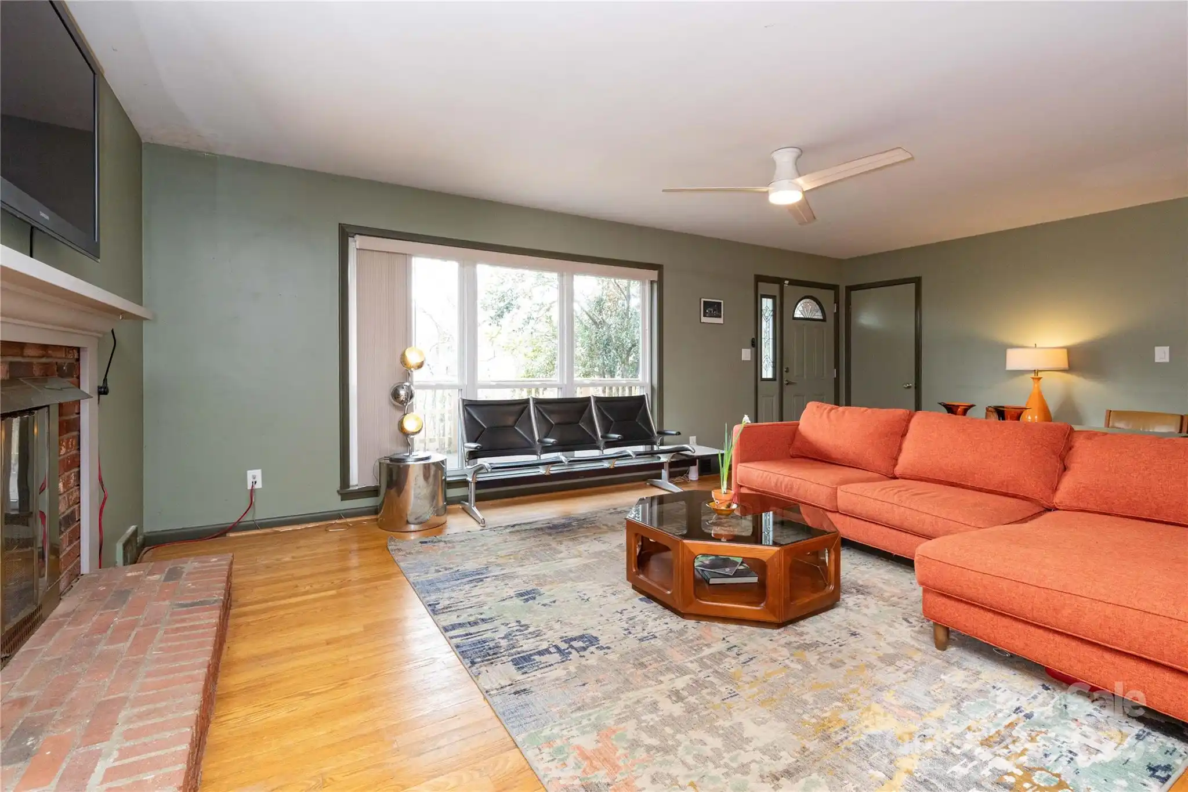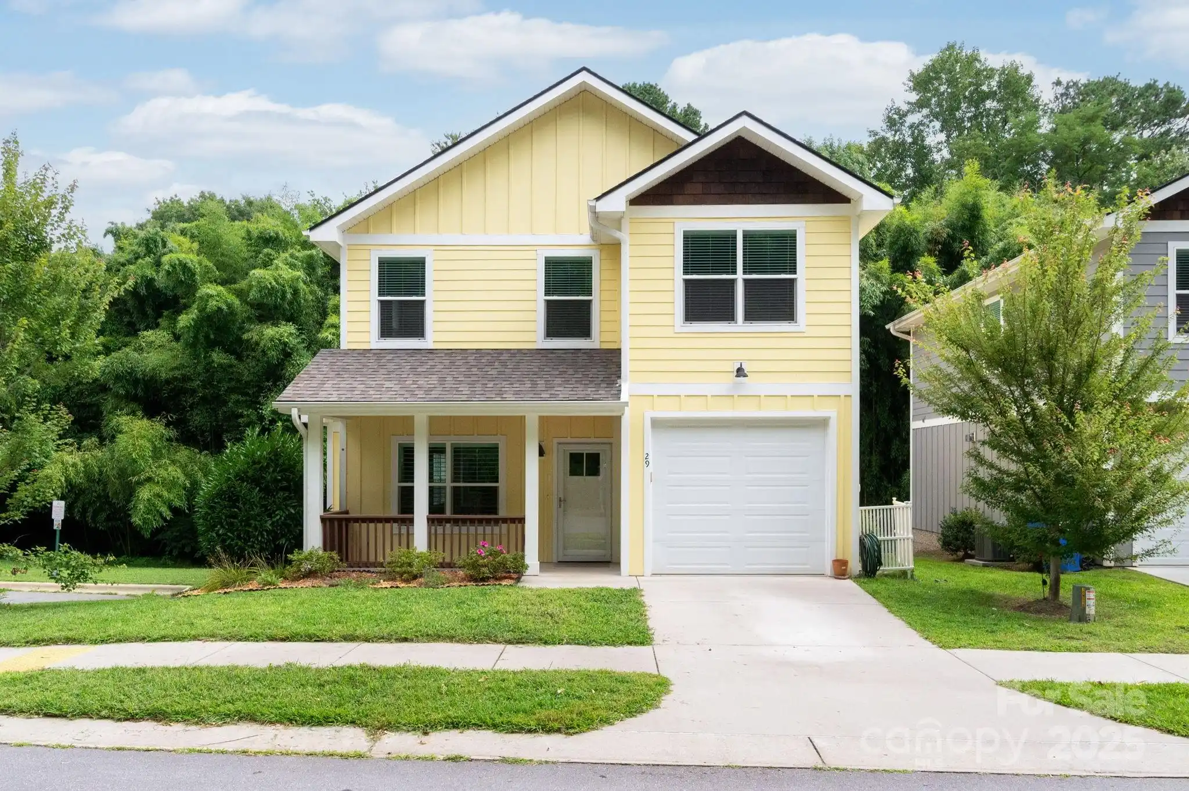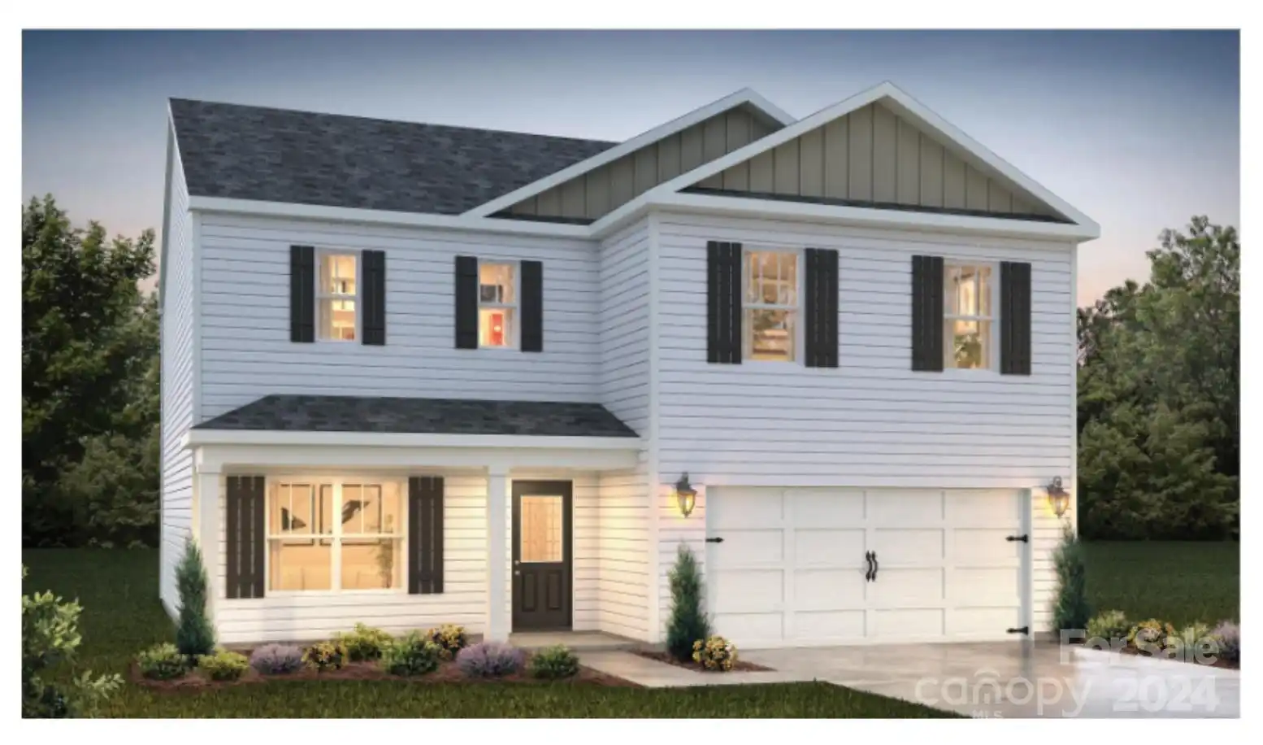Additional Information
Above Grade Finished Area
1620
Additional Parcels YN
false
Appliances
Dishwasher, Disposal, Dual Flush Toilets, Electric Oven, Electric Range, Electric Water Heater, Microwave, Refrigerator, Washer/Dryer
CCR Subject To
Undiscovered
City Taxes Paid To
Woodfin
Construction Type
Site Built
ConstructionMaterials
Fiber Cement, Metal
Cooling
Ceiling Fan(s), Central Air, Heat Pump
Directions
Travel west on I-26 from downtown Asheville (toward Woodfin). Exit Elk Mountain Road. Turn left and drive over the highway. Turn Right on Skyland Cir. Then make a Right on E Skyland Circle. Home will be on your left on the corner of Brown and East Skyland Circle.
Door Features
Insulated Door(s)
Down Payment Resource YN
1
Elementary School
Woodfin/Eblen
Fencing
Back Yard, Partial, Privacy
Fireplace Features
Gas Log, Living Room
Foundation Details
Crawl Space
Green Sustainability
Engineered Wood Products, Low VOC Coatings, Spray Foam Insulation
Interior Features
Built-in Features, Kitchen Island, Open Floorplan, Pantry, Walk-In Closet(s), Walk-In Pantry
Laundry Features
In Hall, Upper Level
Lot Features
Corner Lot, Infill Lot, Level, Views
Middle Or Junior School
Clyde A Erwin
Mls Major Change Type
Price Decrease
Other Equipment
Fuel Tank(s)
Other Parking
Parking in driveway for 4+ cars
Parcel Number
9730-45-6674-00000
Patio And Porch Features
Covered, Deck, Front Porch, Rear Porch
Previous List Price
550000
Public Remarks
This beautifully crafted home offers the perfect blend of comfort, style, and mountain charm—just 10 minutes from downtown Asheville. Situated in a quiet Woodfin neighborhood this home’s open floor plan is filled with natural light, antique reclaimed heart pine floors, wooden accents and a cozy gas fireplace. The kitchen includes a center island, granite countertops and a walk-in pantry. The kitchen flows seamlessly into the living and dining areas - creating the ideal space for everyday living and entertaining. The living room features custom built-ins and large windows. Enjoy mountain views from the primary suite, complete with double closets, double vanities, and a walk-in shower. Situated on a flat corner lot, this home's outdoor space is ideal for gardening, entertaining, or simply relaxing on the back deck. For more outdoor adventure the upcoming greenways and new River Parks nearby provide a connection to a large greenway system. Additional storage shed will convey the home.
Restrictions
No Restrictions
Road Responsibility
Publicly Maintained Road
Road Surface Type
Concrete, Paved
Security Features
Carbon Monoxide Detector(s), Smoke Detector(s)
Sq Ft Total Property HLA
1620
Syndicate Participation
Participant Options
Syndicate To
CarolinaHome.com, IDX, IDX_Address, Realtor.com
Utilities
Fiber Optics, Propane
Window Features
Insulated Window(s), Window Treatments
Zoning Specification
CWO-R10












































