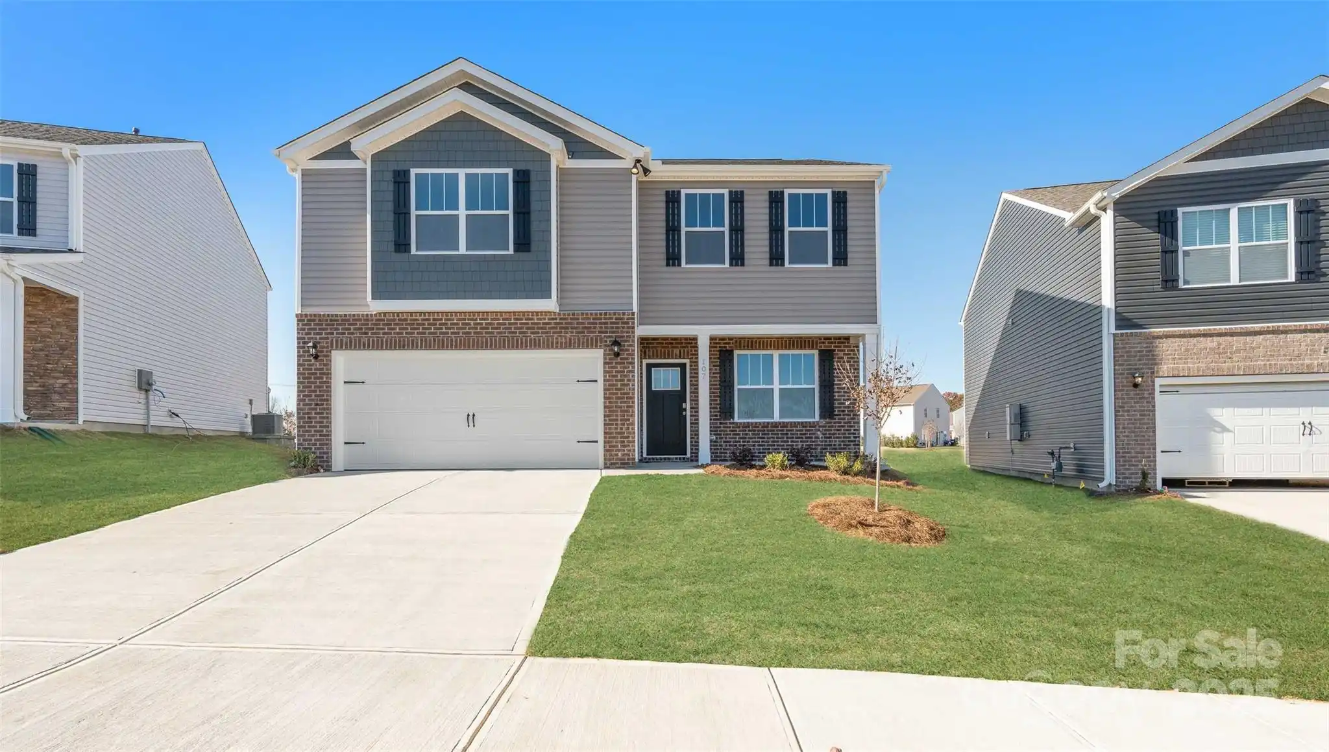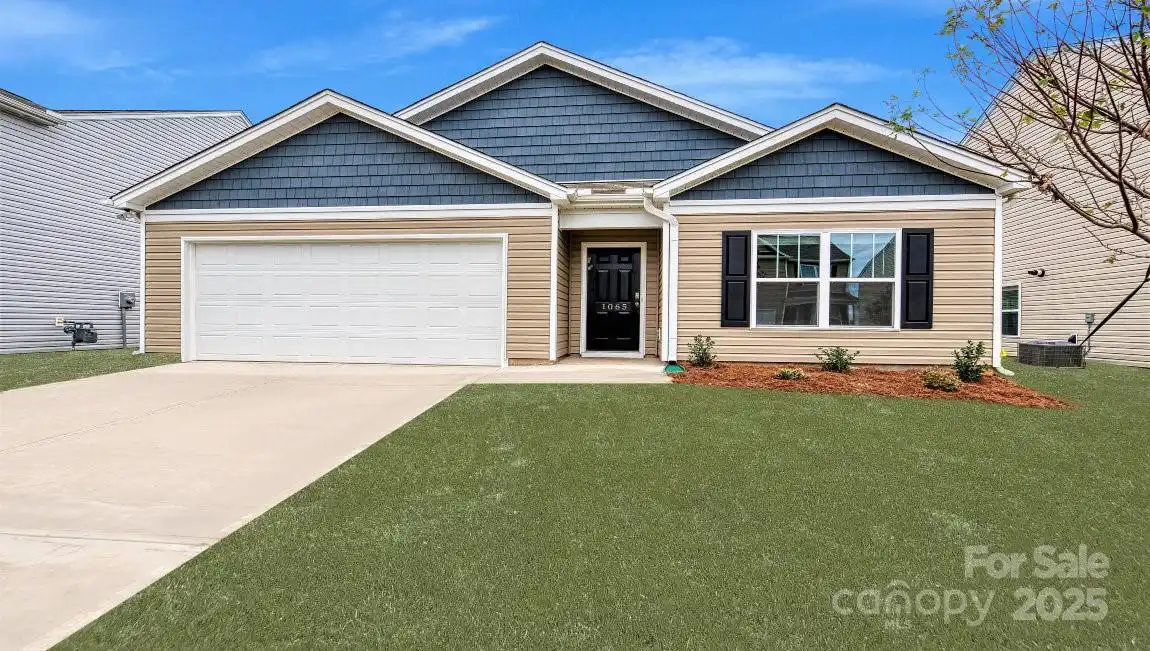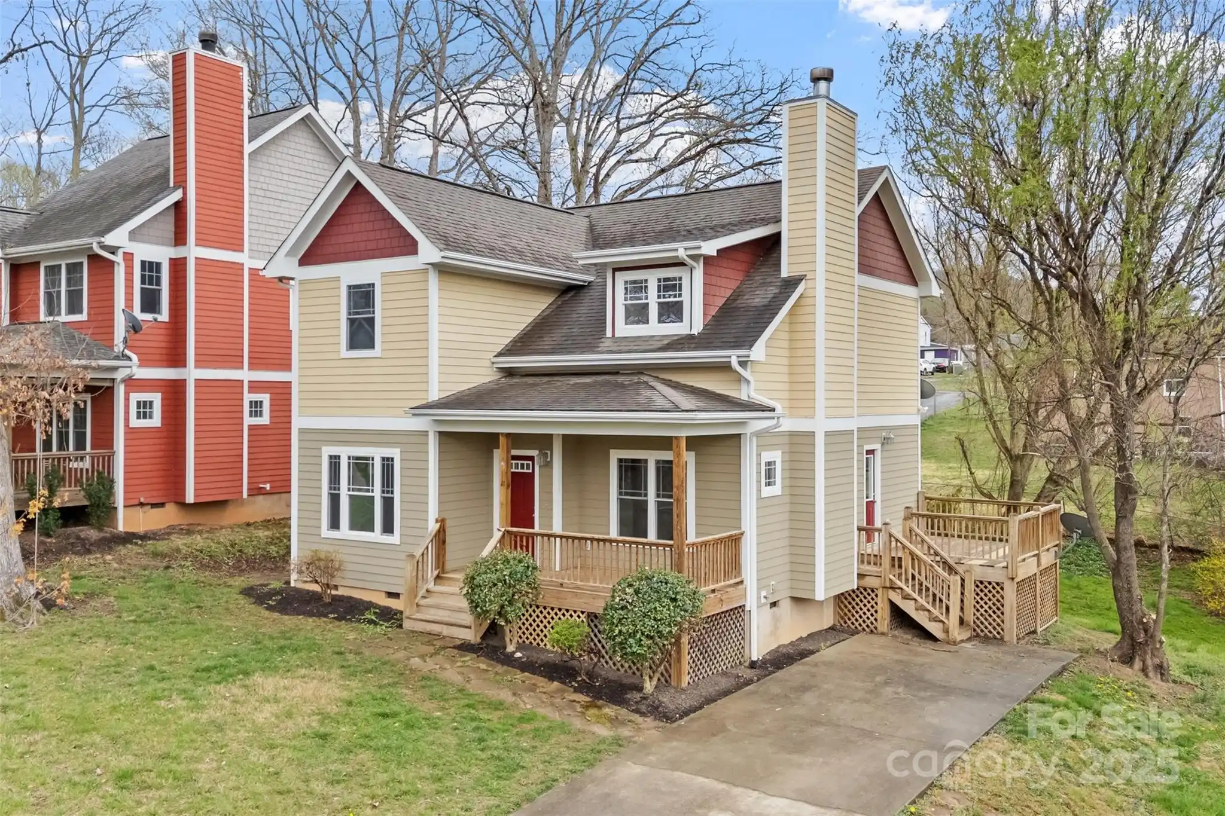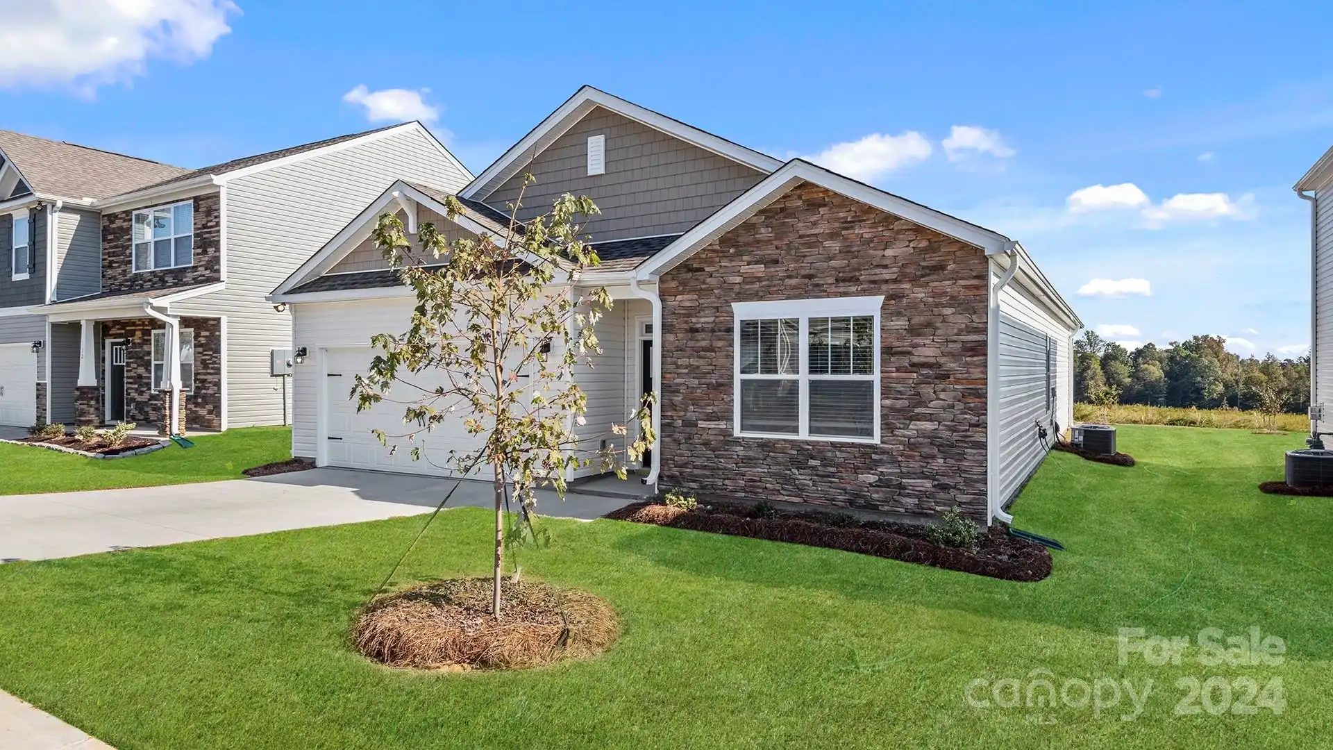Additional Information
Above Grade Finished Area
1255
Additional Parcels YN
false
Appliances
Dishwasher, Gas Range, Refrigerator
Basement
Exterior Entry, Interior Entry, Partially Finished, Storage Space
Below Grade Finished Area
478
CCR Subject To
Undiscovered
City Taxes Paid To
Asheville
Construction Type
Site Built
ConstructionMaterials
Stone, Wood
Cooling
Ceiling Fan(s), Heat Pump
CumulativeDaysOnMarket
141
Directions
Take Hendersonville Road southbound. Turn left onto West Chapel Road, and the house will be the 3rd home on the left. Turn just past the privacy fence on the left.
Door Features
French Doors, Sliding Doors
Down Payment Resource YN
1
Elementary School
Estes/Koontz
Fencing
Front Yard, Privacy, Wood
Fireplace Features
Gas Log, Living Room
Flooring
Concrete, Laminate, Tile
Foundation Details
Basement
Heating
Baseboard, Heat Pump
Interior Features
Breakfast Bar, Entrance Foyer, Kitchen Island, Open Floorplan, Storage, Walk-In Closet(s)
Laundry Features
In Basement
Lot Features
Cleared, Green Area, Level, Wooded, Views
Lot Size Dimensions
102ft x 184ft
Middle Or Junior School
Valley Springs
Mls Major Change Type
Price Decrease
Other Parking
3+ spaces for parking
Parcel Number
9647-93-0815-00000
Parking Features
Driveway, Parking Space(s)
Patio And Porch Features
Covered, Deck, Front Porch
Previous List Price
525000
Public Remarks
Welcome home! This beautifully renovated 4-bedroom, 2-bathroom raised ranch sits on an oversized 0.45± acre lot. With an open-concept living area and a high-end kitchen, this home is move-in ready and waiting for its next loving owner. Enjoy modern upgrades such as energy-efficient windows, gas appliances—including a gas stove, water heater, and gas log fireplace—and a fully fenced front yard, perfect for pets or play. The spacious, level backyard offers potential for a future Accessory Dwelling Unit (ADU). Ideally located just minutes south of downtown Asheville and only a mile from the vibrant Hendersonville Road shopping district, this home offers the best of convenience and lifestyle. Outdoor lovers will appreciate being just 2 miles from the Blue Ridge Parkway, with easy access to scenic hiking, the NC Arboretum, and Bent Creek Recreation Area. Don’t miss the nearby community garden and park just up the street. This rare blend of charm, location, and opportunity won’t last long!
Road Responsibility
Publicly Maintained Road
Road Surface Type
Gravel, Paved
Sq Ft Total Property HLA
1733
SqFt Unheated Basement
684
Subdivision Name
Gay Green
Syndicate Participation
Participant Options
Syndicate To
Apartments.com powered by CoStar, IDX, IDX_Address, Realtor.com
Window Features
Insulated Window(s)







































