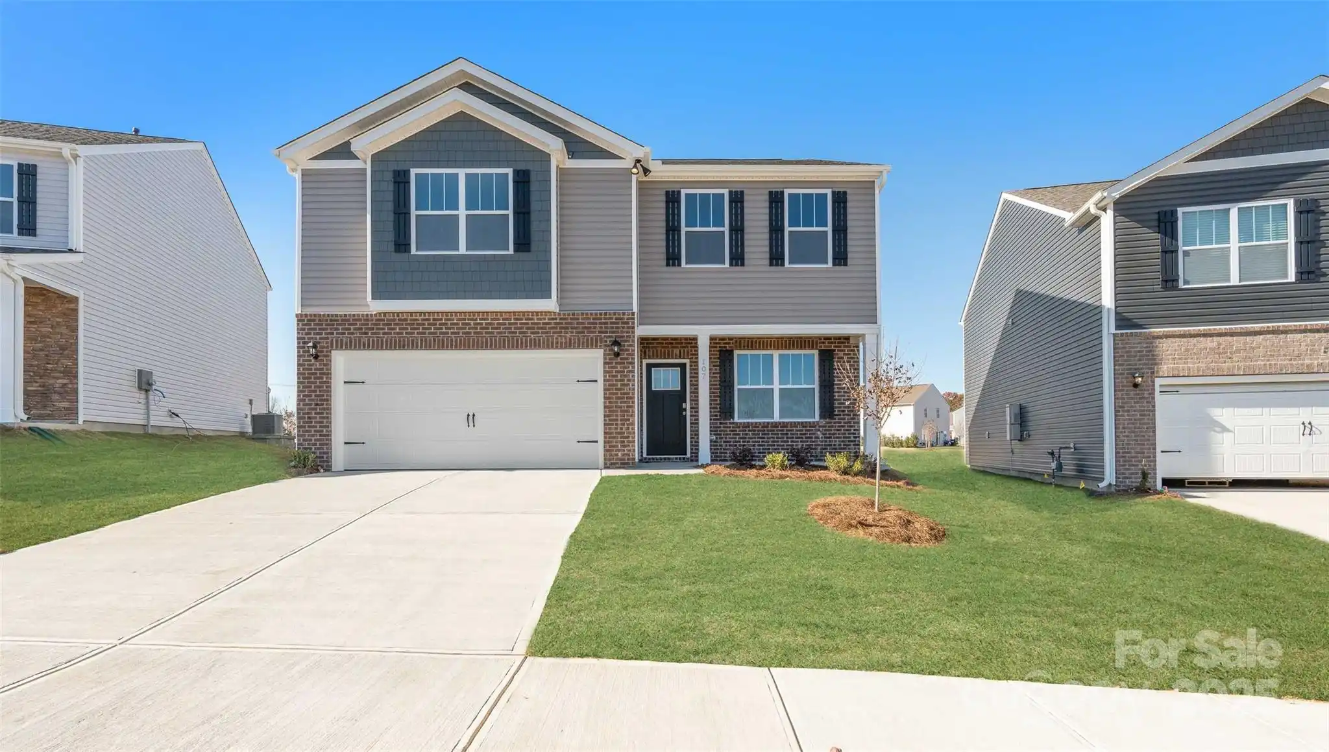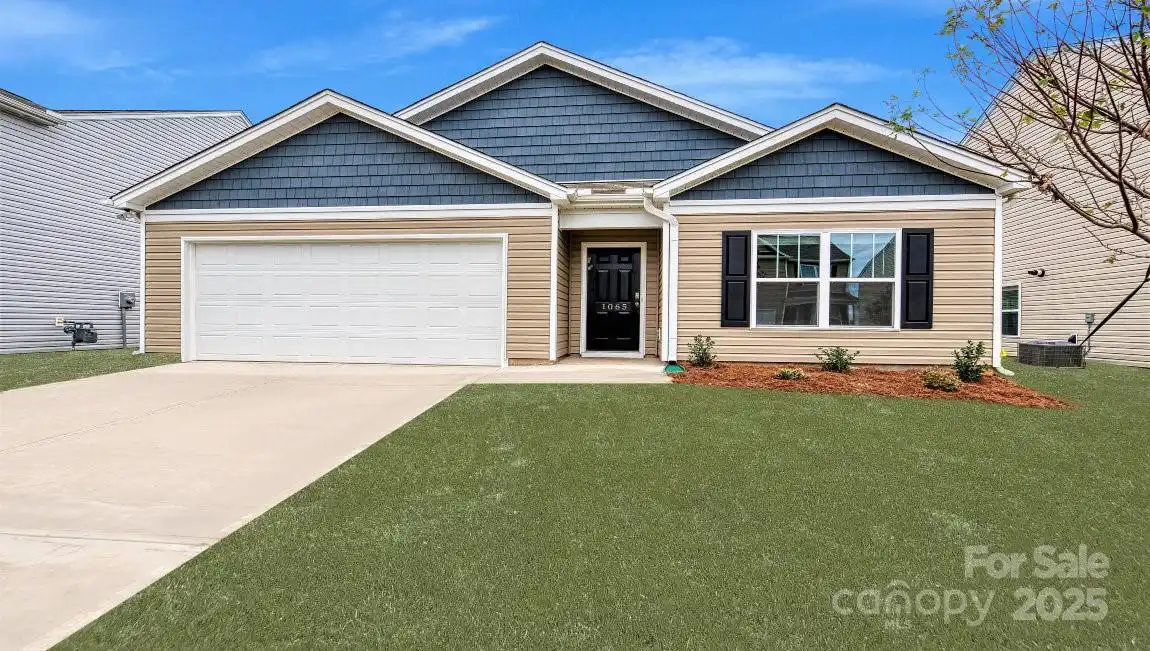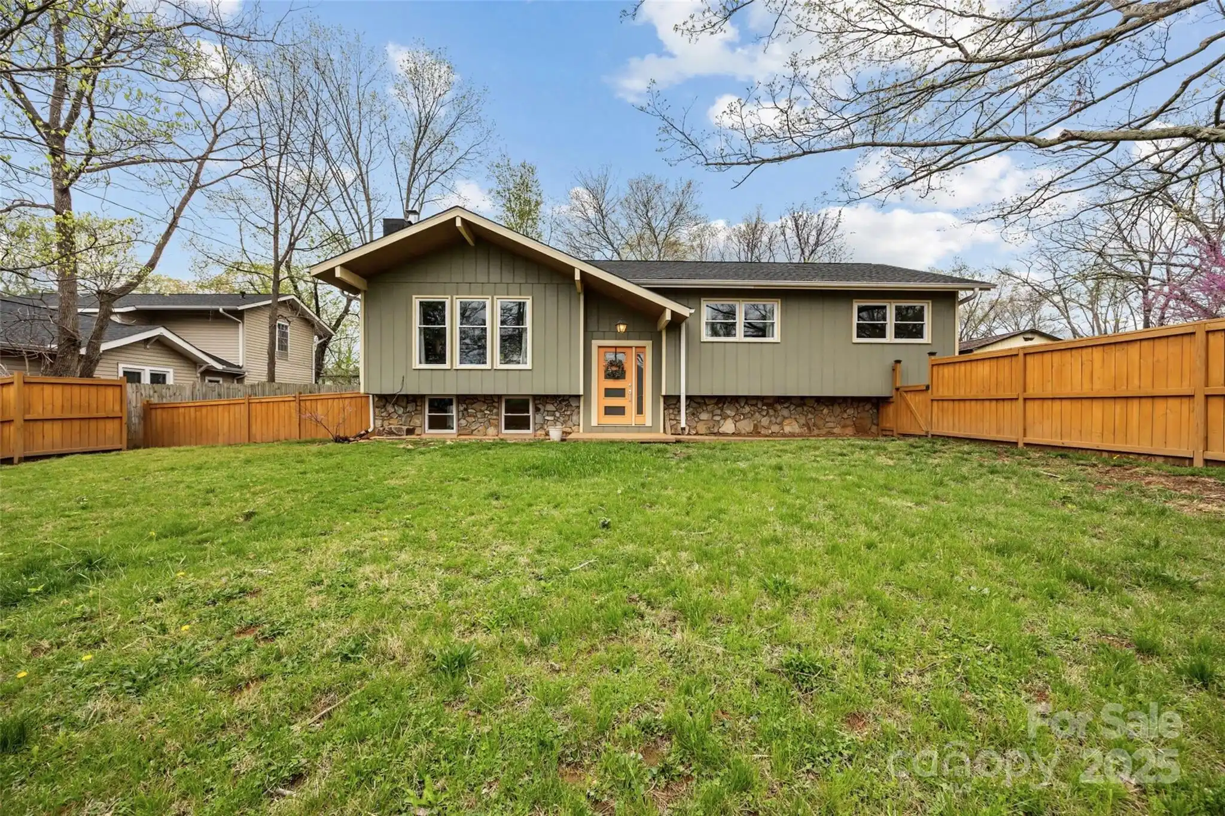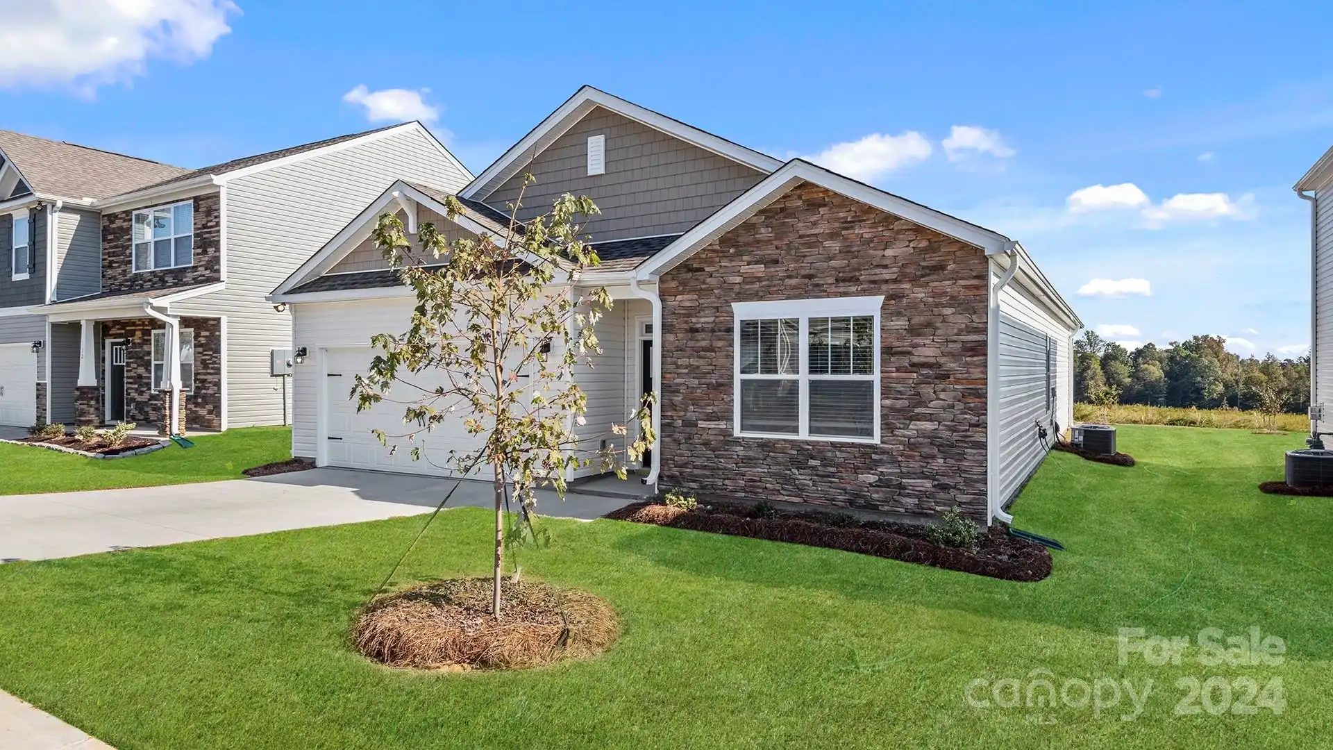Additional Information
Above Grade Finished Area
1541
Appliances
Dishwasher, Disposal, Electric Range, Microwave, Refrigerator, Tankless Water Heater
Association Annual Expense
600.00
Association Fee Frequency
Monthly
Association Name
IPM Corporation
City Taxes Paid To
No City Taxes Paid
Community Features
Street Lights
Construction Type
Site Built
ConstructionMaterials
Fiber Cement
Cooling
Ceiling Fan(s), Central Air, Electric
Directions
Exit 8 on I-240 (Oakley Exit at Home Depot.) Head West on Fairview Rd. Left at light onto School Road. 1.1 miles to Lamar Ave. on Left. #21 is on right.
Door Features
Insulated Door(s)
Down Payment Resource YN
1
Fireplace Features
Living Room, Wood Burning
Flooring
Carpet, Tile, Wood
Foundation Details
Crawl Space
HOA Subject To Dues
Mandatory
Interior Features
Attic Other, Open Floorplan, Walk-In Closet(s)
Laundry Features
Electric Dryer Hookup, In Hall, Upper Level, Washer Hookup
Lot Features
Rolling Slope
Lot Size Dimensions
55x125
Middle Or Junior School
AC Reynolds
Mls Major Change Type
Price Decrease
Parcel Number
9657-64-2522-00000
Parking Features
Parking Space(s), Shared Driveway
Patio And Porch Features
Deck, Front Porch
Previous List Price
489975
Public Remarks
Owner Financing Available! Motivated Seller says, "Bring me an offer!" Refreshed Arts and Crafts cottage in the desirable Biltmore Terrace neighborhood in Oakley. The open floor plan has new paint throughout the inside and refinished hardwoods in main living areas with new carpeting upstairs and in the primary bedroom. Enjoy the cozy woodburning fireplace in the living room with half bath tucked under the stairway. 3 bedrooms upstairs adjoined by a full bath and laundry in the hallway. Comfy natural gas heat and hot water provided by a tankless water heater. Side deck with easy access to the freshened kitchen is perfect for barbecues. Covered front porch is perfect for visiting with neighbors and friends. Come see what all the excitement is about and likely where you'll be calling home!
Restrictions
Livestock Restriction, Manufactured Home Not Allowed, Subdivision
Restrictions Description
Covenants for Biltmore Terrace are in effect.
Road Responsibility
Private Maintained Road
Road Surface Type
Concrete, Paved
Security Features
Smoke Detector(s)
Sq Ft Total Property HLA
1541
Subdivision Name
Biltmore Terrace
Syndicate Participation
Participant Options
Syndicate To
Apartments.com powered by CoStar, CarolinaHome.com, IDX, IDX_Address, Realtor.com
Utilities
Cable Available, Electricity Connected, Natural Gas
Window Features
Insulated Window(s)





































