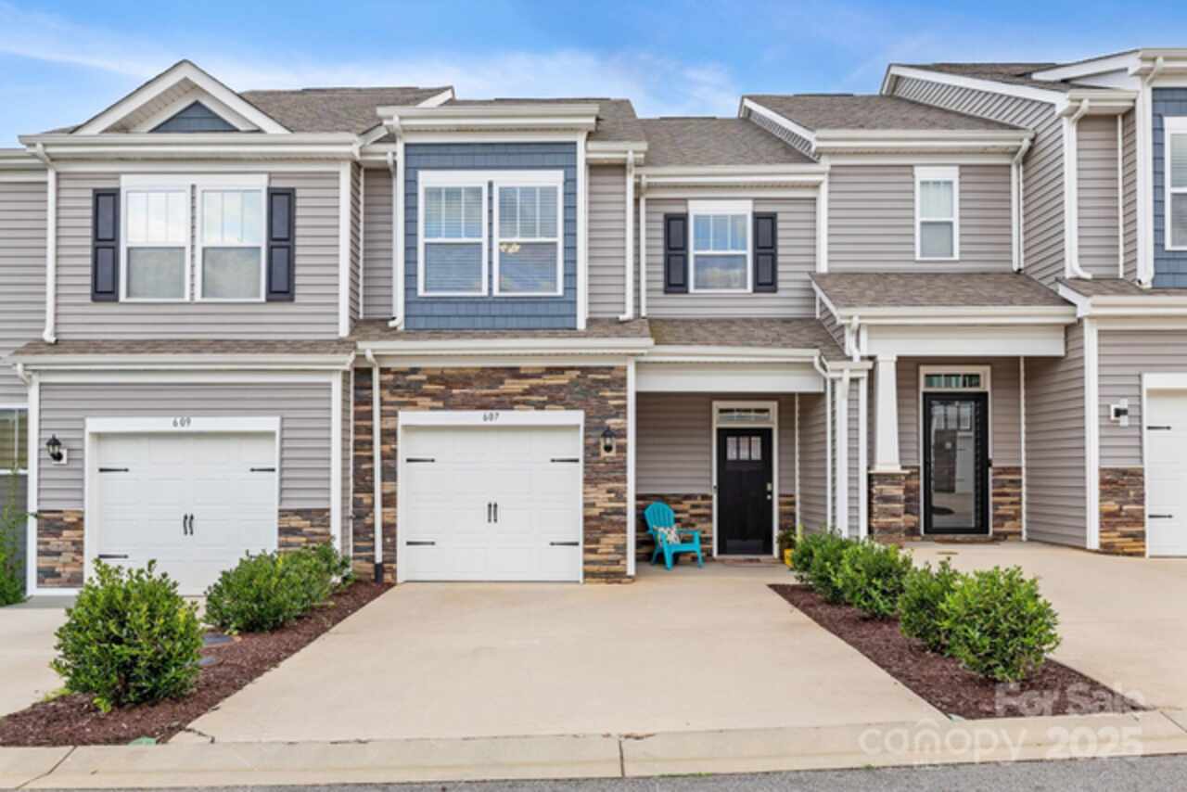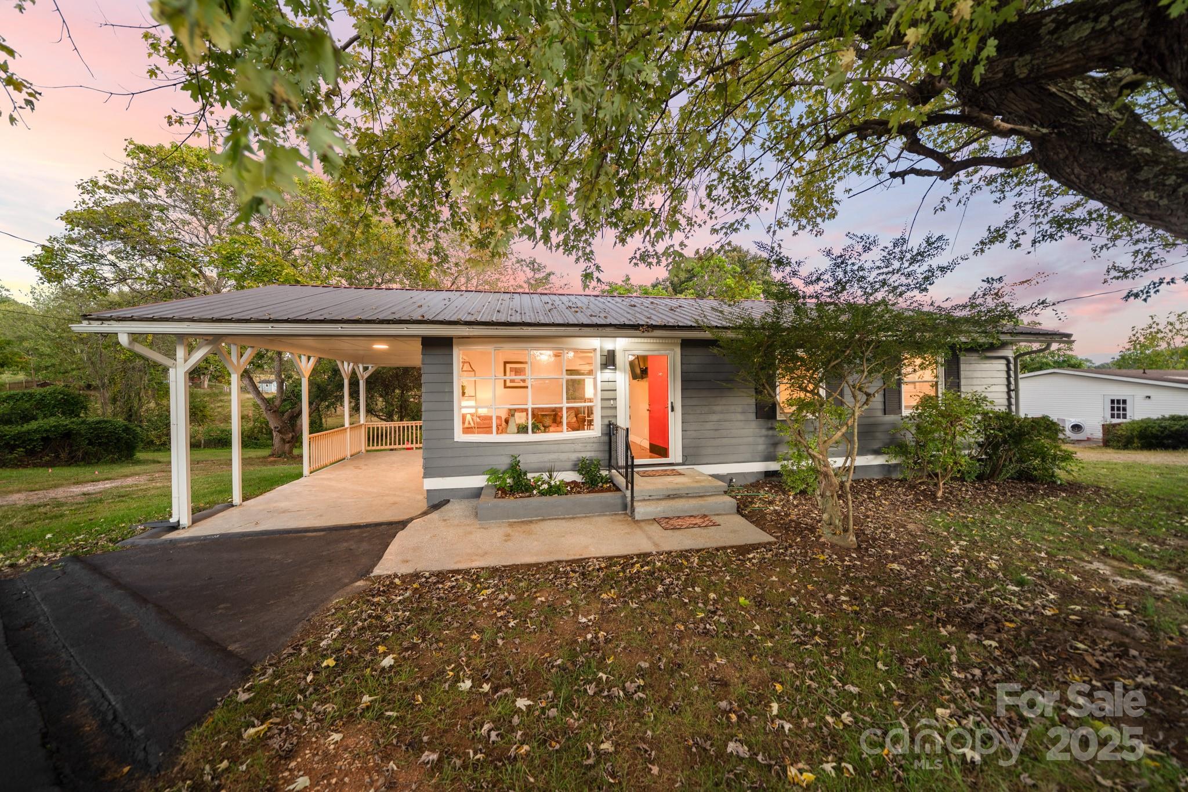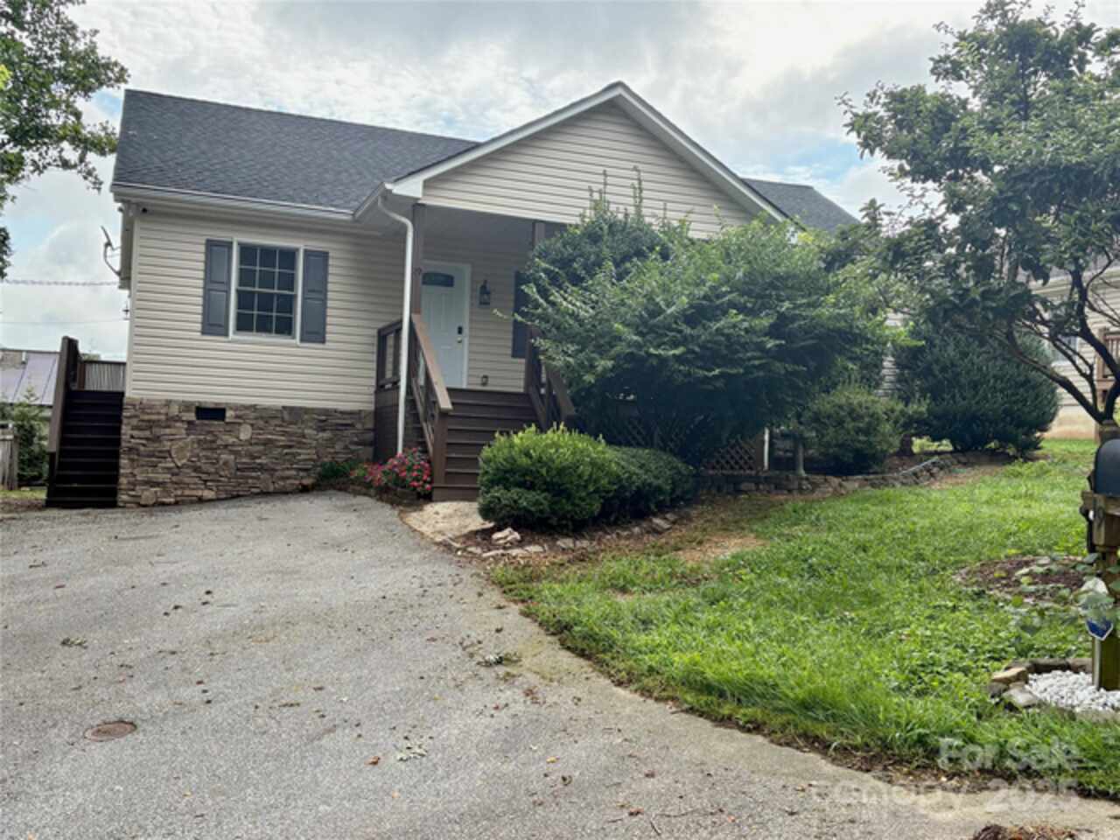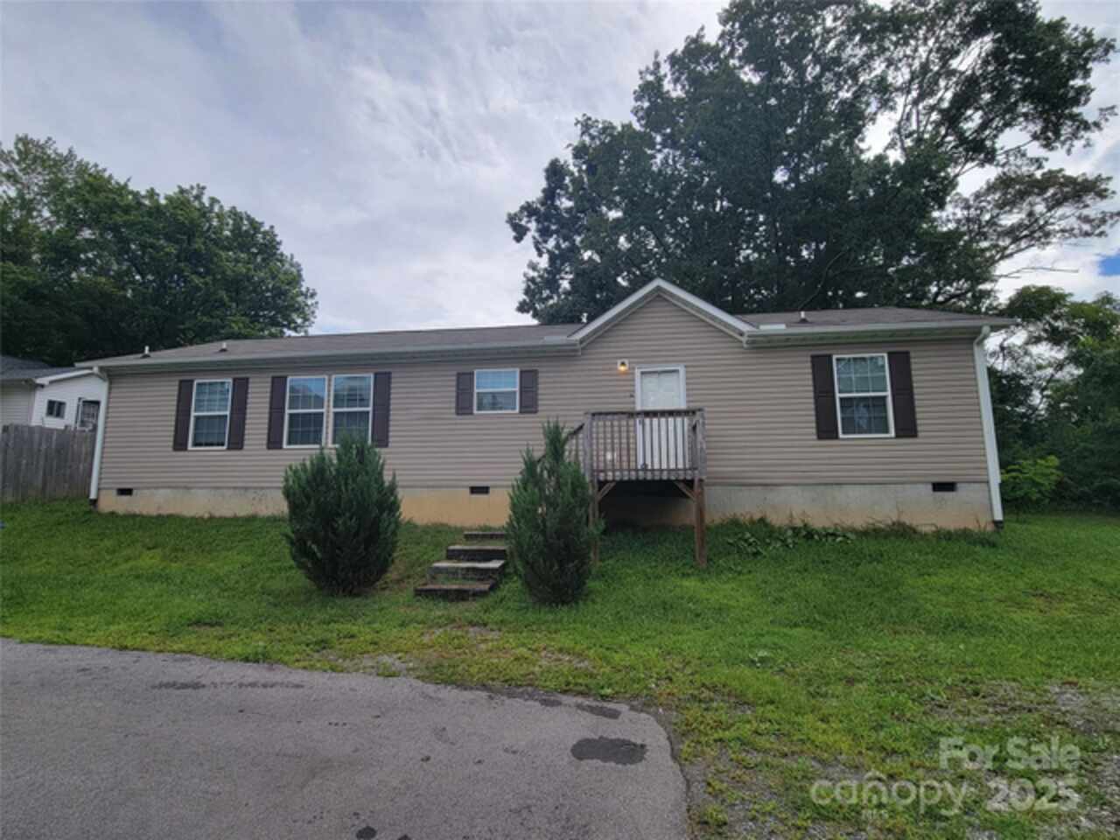Additional Information
Above Grade Finished Area
1156
Additional Parcels YN
false
Appliances
Dishwasher, Disposal, Electric Water Heater, Gas Range, Ice Maker, Microwave, Oven, Refrigerator with Ice Maker
CCR Subject To
Undiscovered
City Taxes Paid To
Asheville
Construction Type
Site Built
ConstructionMaterials
Vinyl
Cooling
Electric, Heat Pump
CumulativeDaysOnMarket
146
Directions
GPS will get you there. From Patton Ave, turn onto New Leicester Highway. In 1 mile, turn left onto Old County Home RD. 136 Old County Home will be about .2 miles up on the left.
Down Payment Resource YN
1
Elementary School
Johnston/Eblen
Exterior Features
Fire Pit
Fireplace Features
Gas Unvented, Living Room
Foundation Details
Crawl Space
Interior Features
Attic Other, Open Floorplan, Pantry
Laundry Features
Electric Dryer Hookup, Laundry Closet
Lot Features
Creek Front, Level, Creek/Stream
Middle Or Junior School
Clyde A Erwin
Mls Major Change Type
Price Decrease
Parcel Number
9628-59-4910-00000
Patio And Porch Features
Deck, Front Porch
Previous List Price
390000
Public Remarks
*No storm damage or water issues from Helene* Discover this inviting 3-bedroom, 2-bath bungalow tucked along a peaceful creek in West Asheville. This 2019 construction home blends classic character with creative flair — from unique wall art and custom lighting to thoughtful design details throughout. Step inside to a warm, open living space perfect for relaxing or entertaining. The kitchen offers modern updates and easy flow into the dining and living areas. Each bedroom feels cozy and bright, and both bathrooms are stylishly appointed. Outside, enjoy your own fenced-in backyard oasis — ideal for pets, gathering around the fire pit, or simply unwinding to the gentle sounds of the babbling creek. With its artistic touches and serene setting, this home captures the spirit of Asheville living at its best. Property video link: https://drive.google.com/file/d/19dK3rUEs3E3bIxis1TSP63oisIJi7dtJ/view?usp=drive_link
Restrictions
No Representation
Road Responsibility
Publicly Maintained Road
Road Surface Type
Concrete, Paved
Roof
Architectural Shingle
Sq Ft Total Property HLA
1156
Syndicate Participation
Participant Options
Syndicate To
Apartments.com powered by CoStar, IDX, IDX_Address, Realtor.com
Utilities
Cable Available, Electricity Connected, Natural Gas, Wired Internet Available

































