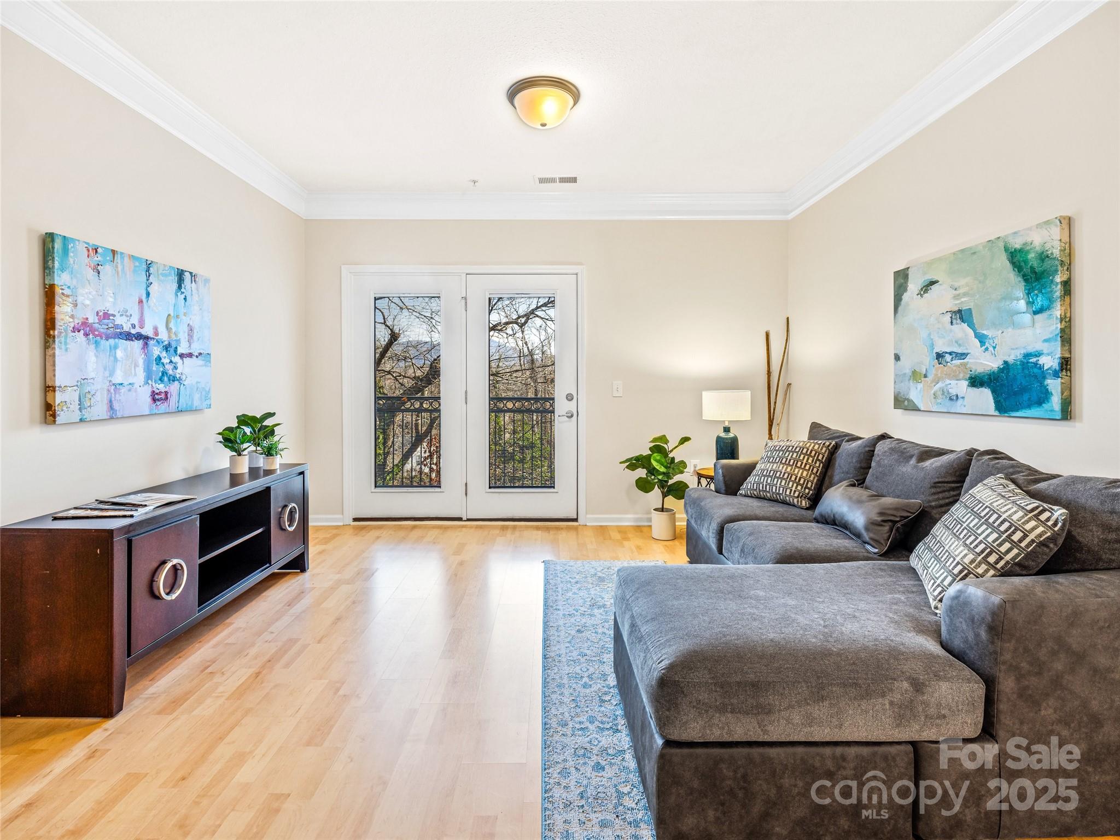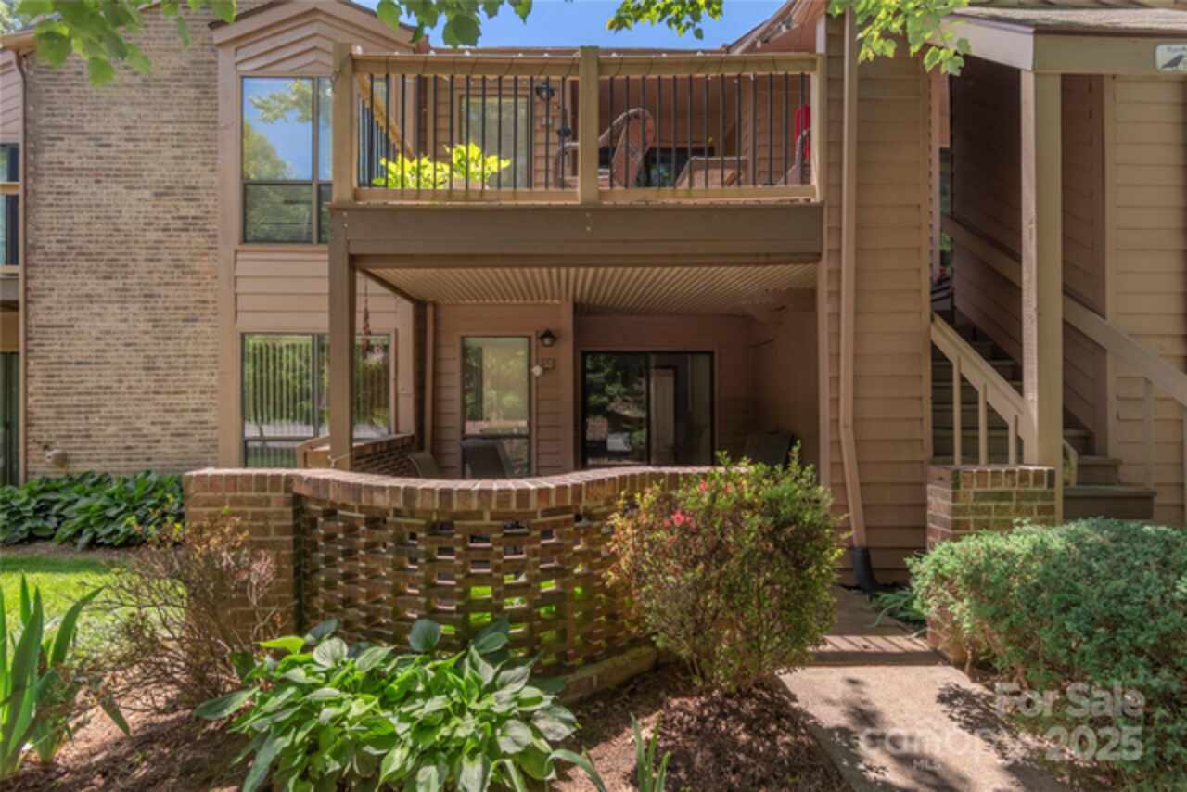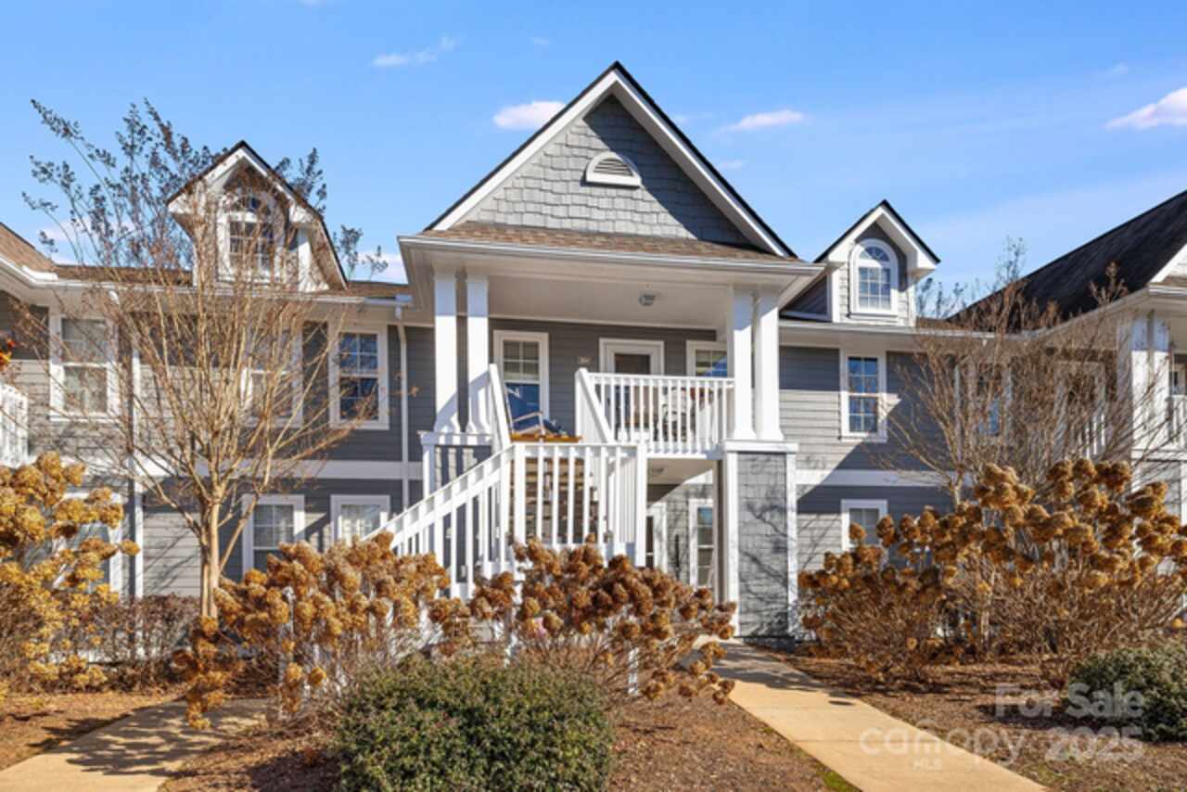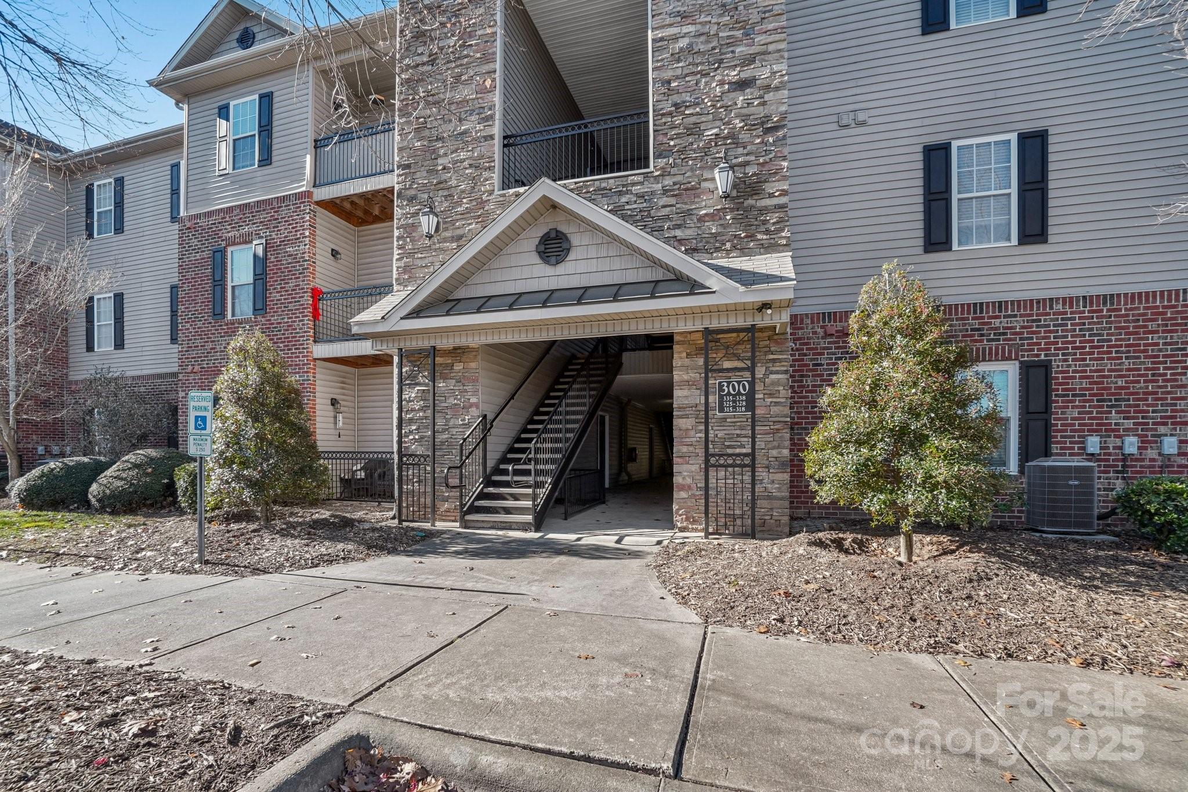Additional Information
Above Grade Finished Area
1120
Additional Parcels YN
false
Appliances
Dishwasher, Microwave, Oven, Refrigerator
Association Annual Expense
4967.04
Association Fee Frequency
Monthly
Association Name
Cedar Management Group
Association Phone
828-333-4404
City Taxes Paid To
Asheville
Community Features
Dog Park, Elevator, Fitness Center, Hot Tub, Outdoor Pool, Sidewalks, Street Lights, Walking Trails
Construction Type
Site Built
ConstructionMaterials
Fiber Cement, Stone, Wood
Cooling
Central Air, Heat Pump
CumulativeDaysOnMarket
182
Down Payment Resource YN
1
Elementary School
Haw Creek
Exterior Features
Elevator, Hot Tub, Lawn Maintenance
Fireplace Features
Gas Log, Living Room
HOA Subject To Dues
Mandatory
Laundry Features
Main Level
Lot Features
Level, Private, Wooded
Middle Or Junior School
AC Reynolds
Mls Major Change Type
Price Decrease
Parcel Number
9658-17-3978-C0115
Parking Features
Parking Lot, Parking Space(s)
Patio And Porch Features
Balcony, Covered, Deck
Previous List Price
290000
Public Remarks
Look at this! A 2-bedroom, 2-bath home for the price of a 1-bedroom, 1-bath! Plus, the location couldn’t be better — situated just steps from the main lobby and front entrance, giving you effortless grocery drop-offs and easy access to the community’s social spaces. Welcome to Unit 115 at Beaucatcher House Condominiums, a 2-bedroom, 2-bathroom residence offering a blend of comfort and convenience. This unit has served as a successful long-term rental property, reflecting its desirability and investment potential. The open floor plan features a split-bedroom layout, providing privacy and functionality. The kitchen offers granite countertops and a breakfast bar, ideal for casual dining and entertaining. The primary suite includes a spacious walk-in tile shower and a separate soaking tub for relaxation. Residents enjoy access to a range of amenities, including a fitness center, hot tub, outdoor pool, and a dog park, fostering a vibrant community atmosphere. Situated just minutes from downtown Asheville, this property combines modern living with proximity to the city’s vibrant culture and amenities. Seller is willing to pay 6-months of HOA dues!
Road Responsibility
Publicly Maintained Road
Road Surface Type
Asphalt, Paved
Roof
Architectural Shingle
Security Features
Smoke Detector(s)
Sq Ft Total Property HLA
1120
Subdivision Name
Beaucatcher House
Syndicate Participation
Participant Options
Syndicate To
CarolinaHome.com, IDX, IDX_Address, Realtor.com































