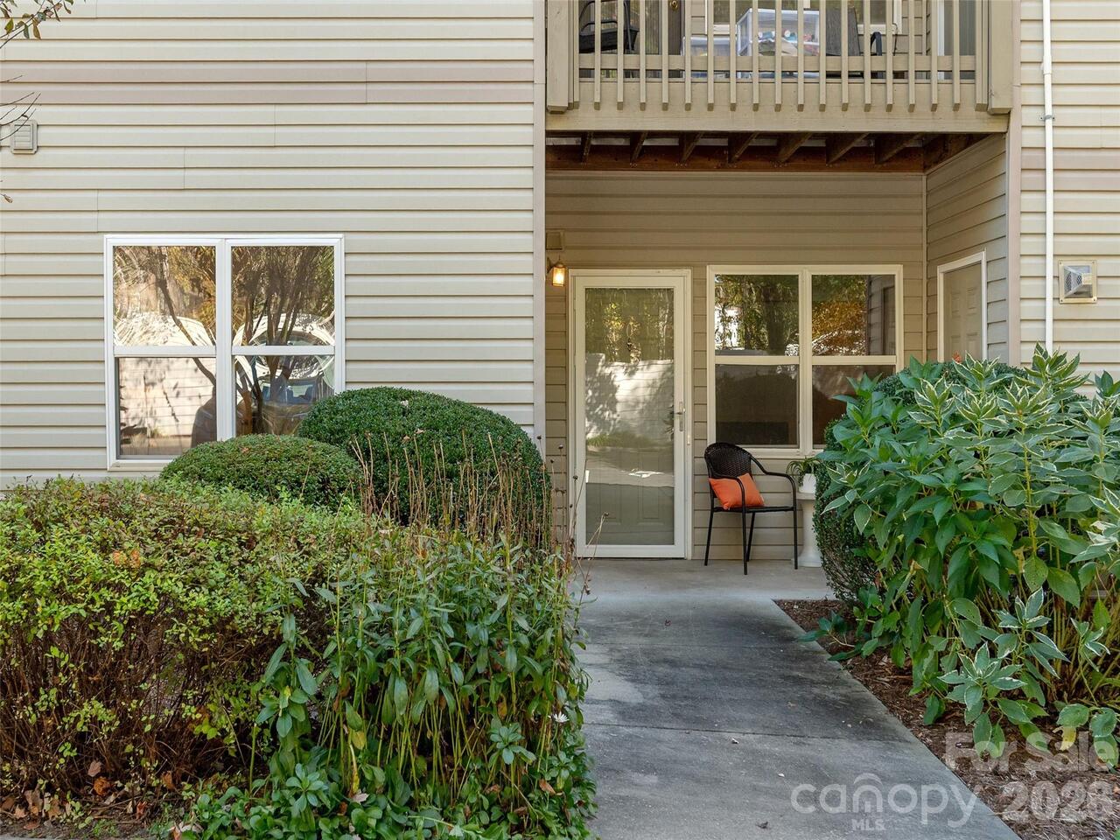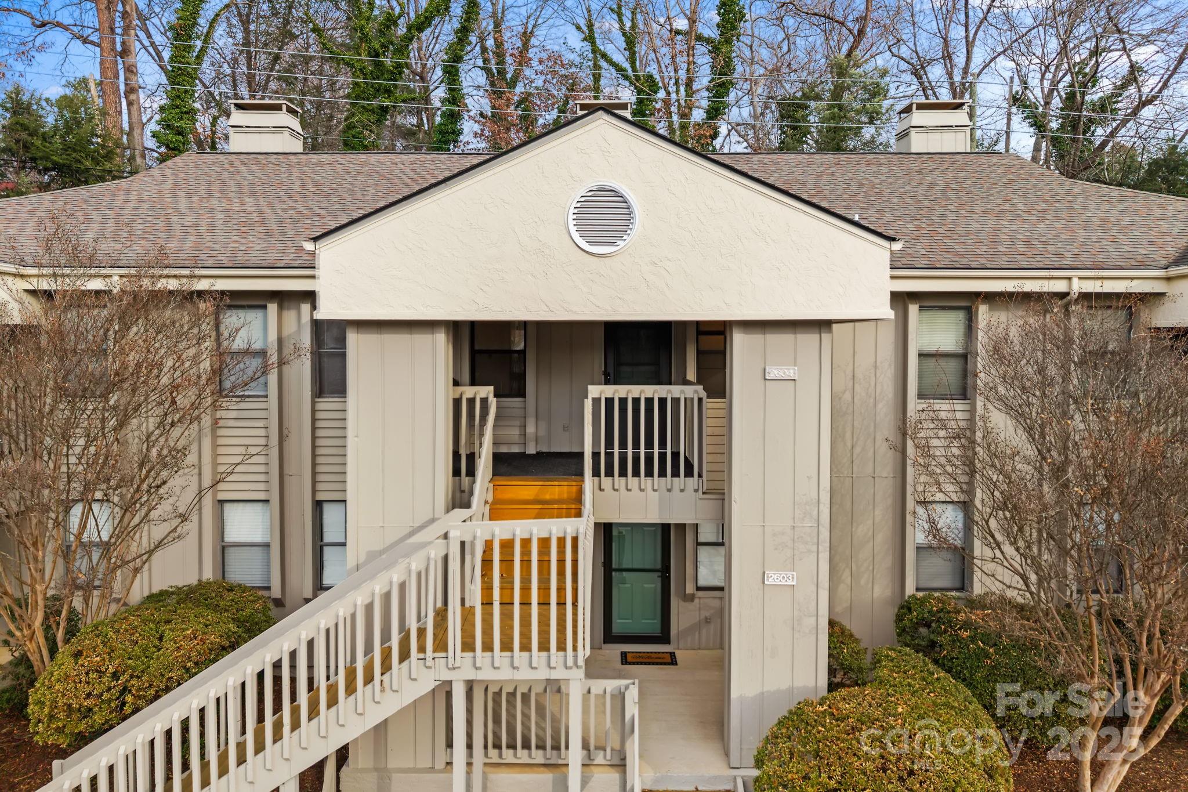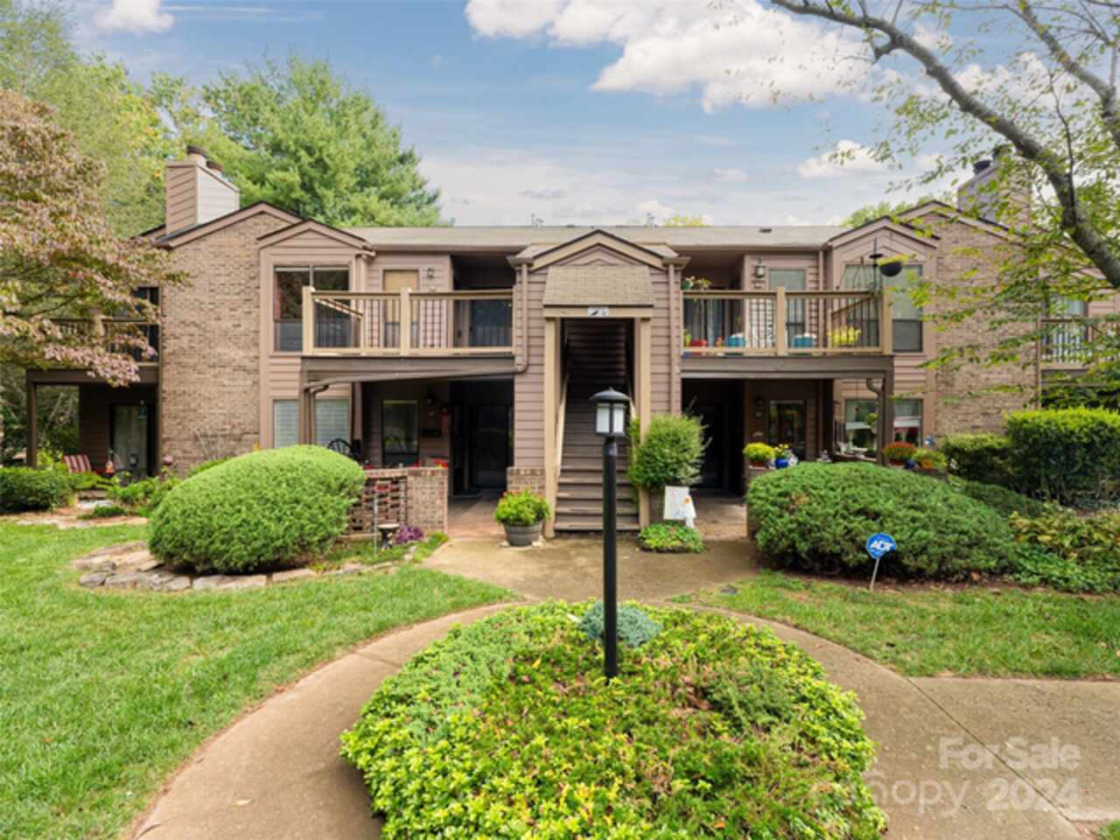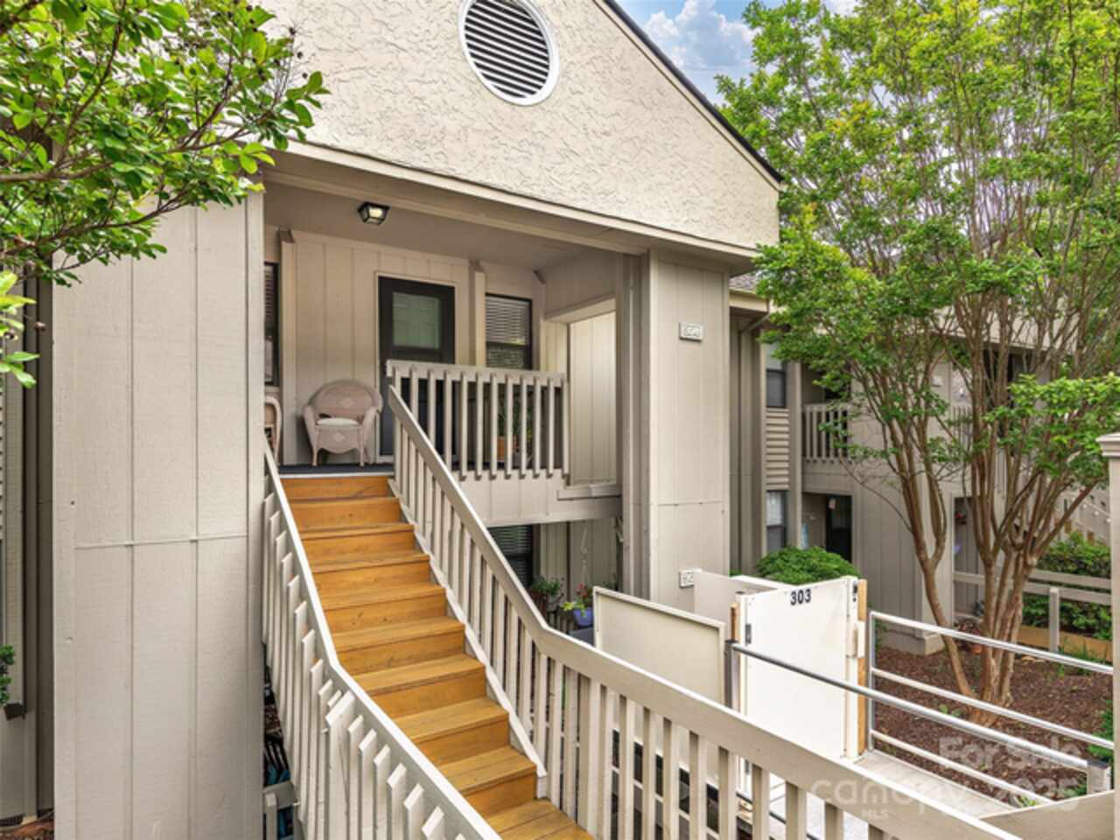Additional Information
Above Grade Finished Area
1029
Accessibility Features
Two or More Access Exits, Swing In Door(s), No Interior Steps
Additional Parcels YN
false
Appliances
Dishwasher, Disposal, Electric Oven, Electric Range, Exhaust Hood, Gas Water Heater, Microwave, Plumbed For Ice Maker, Refrigerator, Self Cleaning Oven, Washer/Dryer
Association Annual Expense
3876.00
Association Fee Frequency
Monthly
Association Name
IPM Management
Association Phone
828-650-6875
City Taxes Paid To
Asheville
Community Features
Picnic Area, Other
Complex Name
Ravencroft Condominiums
Construction Type
Site Built
ConstructionMaterials
Wood
Cooling
Electric, Heat Pump
CumulativeDaysOnMarket
241
Development Status
Completed
Directions
From Downtown Asheville - Get on I-240 E (0.5 mi). Continue on I-240 E. Take Exit 9 - Stay to the right onto I-40W. Take next Exit 51 US-25A S/Sweeten Creek Rd to Rathfarnham Rd.(11.0 mi) Take a right onto Rathfarnham Rd then 3rd right onto Ravencroft Ln. Go straight - Building straight ahead / corner unit on the lower level. Parking in front of the building / unit OR in the open parking area on the right. From the West - Get on I-40E/US-74. Follow the Interstate to Exit 51. Continue on US 25S / Sweeten Creek Rd. to Rathfarnham Rd.(11.0 mi) Take a right onto Rathfarnham Rd then 3rd right onto Ravencroft Ln. Go straight - Building straight ahead / corner unit on the lower level. Parking in front of the building / unit OR in the open parking area on the right.
Door Features
Screen Door(s), Sliding Doors, Storm Door(s)
Down Payment Resource YN
1
Elementary School
William Estes
Exterior Features
Lawn Maintenance, Other - See Remarks
Fireplace Features
Gas, Gas Log, Gas Vented
Flooring
Brick, Carpet, Linoleum
HOA Subject To Dues
Mandatory
Heating
Apollo System, Electric, Forced Air, Heat Pump
Interior Features
Open Floorplan, Pantry, Split Bedroom, Walk-In Closet(s), Other - See Remarks
Laundry Features
Electric Dryer Hookup, In Kitchen, Laundry Closet, Main Level
Lot Features
End Unit, Level
Middle Or Junior School
Valley Springs
Mls Major Change Type
Temporarily Off Market
Other Parking
Open parking area with designation for guests only.
Parcel Number
9655201467C0E33
Parking Features
Parking Lot, Parking Space(s)
Patio And Porch Features
Covered, Patio, Other - See Remarks
Pets Allowed
Yes, Conditional, Number Limit, Size Limit
Plat Reference Section Pages
0561
Previous List Price
250000
Public Remarks
This motivated seller presents an exciting opportunity to own a 2-bedroom, 2-bath corner condo unit in the desirable Ravencroft Condominium community of South Asheville. Whether you are seeking an investment or aJust in time for the holidays, this motivated seller presents an exciting opportunity to own a 2-bedroom, 2-bath corner condo unit in the desirable Ravencroft Condominium community of South Asheville. Whether you’re wrapping up the year with a smart investment or dreaming of a cozy new place to call home, this turnkey condo sets the stage for comfort, convenience, and calm. Step inside to a bright, thoughtfully designed layout where natural light pours in, and a cozy gas fireplace creates the perfect gathering spot for cool winter evenings. The open living and dining area flows seamlessly to sliding doors that lead to a semi-covered brick patio—an ideal space for morning coffee, quiet reflection, or festive entertaining in a private, peaceful setting. The split-bedroom floor plan offers flexibility and privacy, making the home well-suited for a variety of lifestyles. The primary suite features an ensuite bath and updated flooring, while the second bedroom easily adapts as a guest room, home office, or creative retreat. A conveniently tucked-away laundry closet keeps daily living efficient without interrupting the home’s clean, open feel. Freshly painted walls along with professionally deep-cleaned carpets, create a crisp, move-in-ready environment—so you can focus on settling in and enjoying the season. Every detail has been thoughtfully refreshed to support easy living from day one. Ravencroft offers the best of both worlds: a quiet, welcoming community with tree-lined streets and well-kept common areas, paired with unbeatable accessibility. Just minutes from Gerber Village, Hendersonville Road, Sweeten Creek Road, and Asheville Regional Airport, you’ll enjoy close proximity to shopping, dining, and everyday conveniences—while still feeling tucked away from the bustle. Perfect for first-time buyers, downsizers, or savvy investors, this condo delivers lifestyle, livability, and long-term value. From peaceful mornings on the patio to warm, cozy nights by the fireplace, this home invites you to slow down and enjoy what matters most. This holiday season, give yourself the gift of home. Your South Asheville sanctuary awaits—turn the key and step into a space where comfort, charm, and convenience come together beautifully.
Restrictions
Rental – See Restrictions Description, Short Term Rental Allowed, Signage
Restrictions Description
Rental – See Restrictions Description, Signage, Other - See Remarks - Ravencroft Condominium CCR's, pet and rental policy - Buyer to verify. No short term rental.
Road Responsibility
Private Maintained Road, Other - See Remarks
Road Surface Type
Asphalt, Paved
Roof
Architectural Shingle
Security Features
Carbon Monoxide Detector(s), Smoke Detector(s)
Sq Ft Total Property HLA
1029
Subdivision Name
Ravencroft Condominiums
Syndicate Participation
Participant Options
Syndicate To
Apartments.com powered by CoStar, CarolinaHome.com, IDX, IDX_Address, Realtor.com
Utilities
Cable Available, Electricity Connected, Natural Gas, Underground Power Lines, Underground Utilities
Window Features
Insulated Window(s), Storm Window(s), Window Treatments



