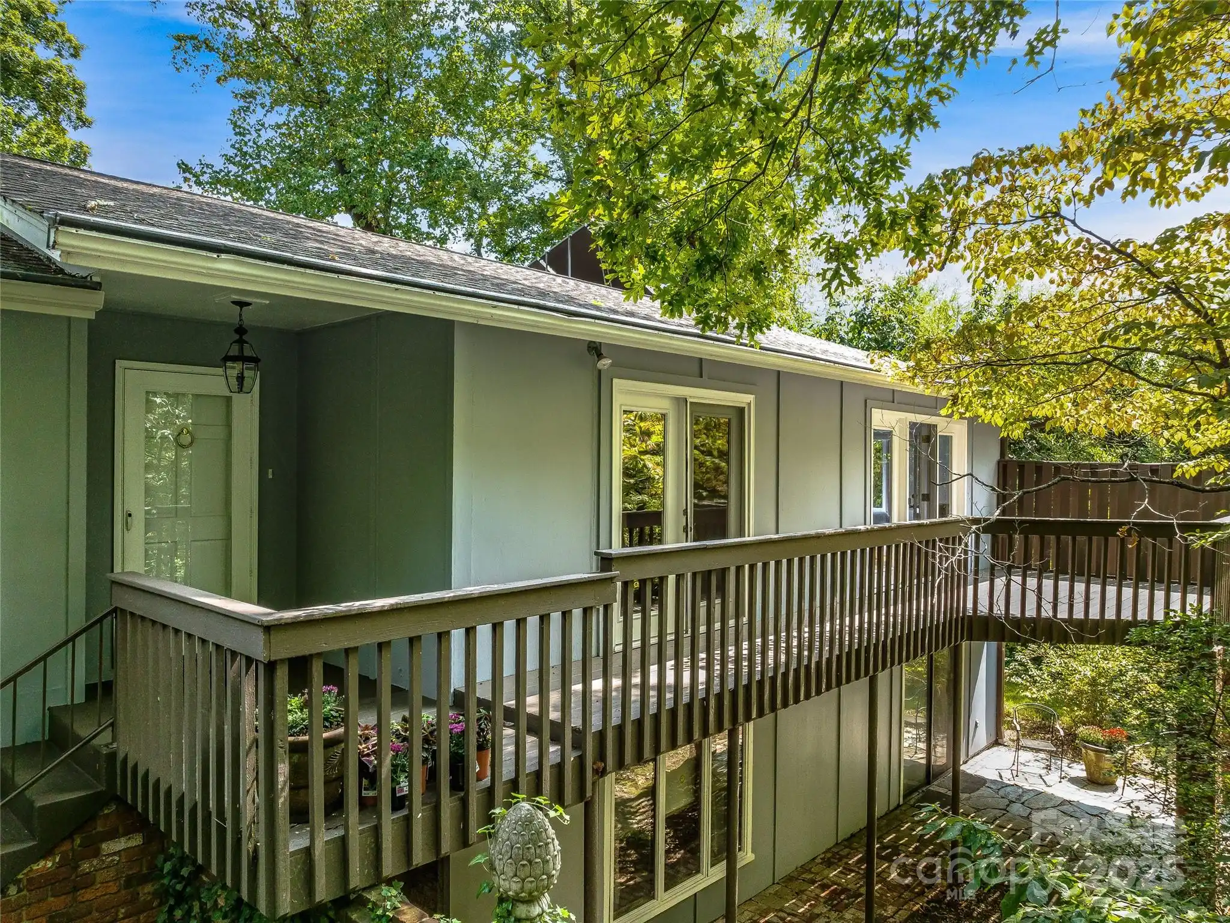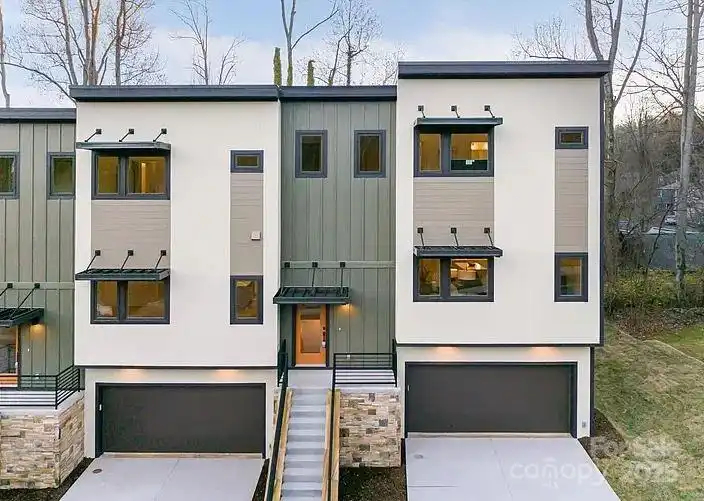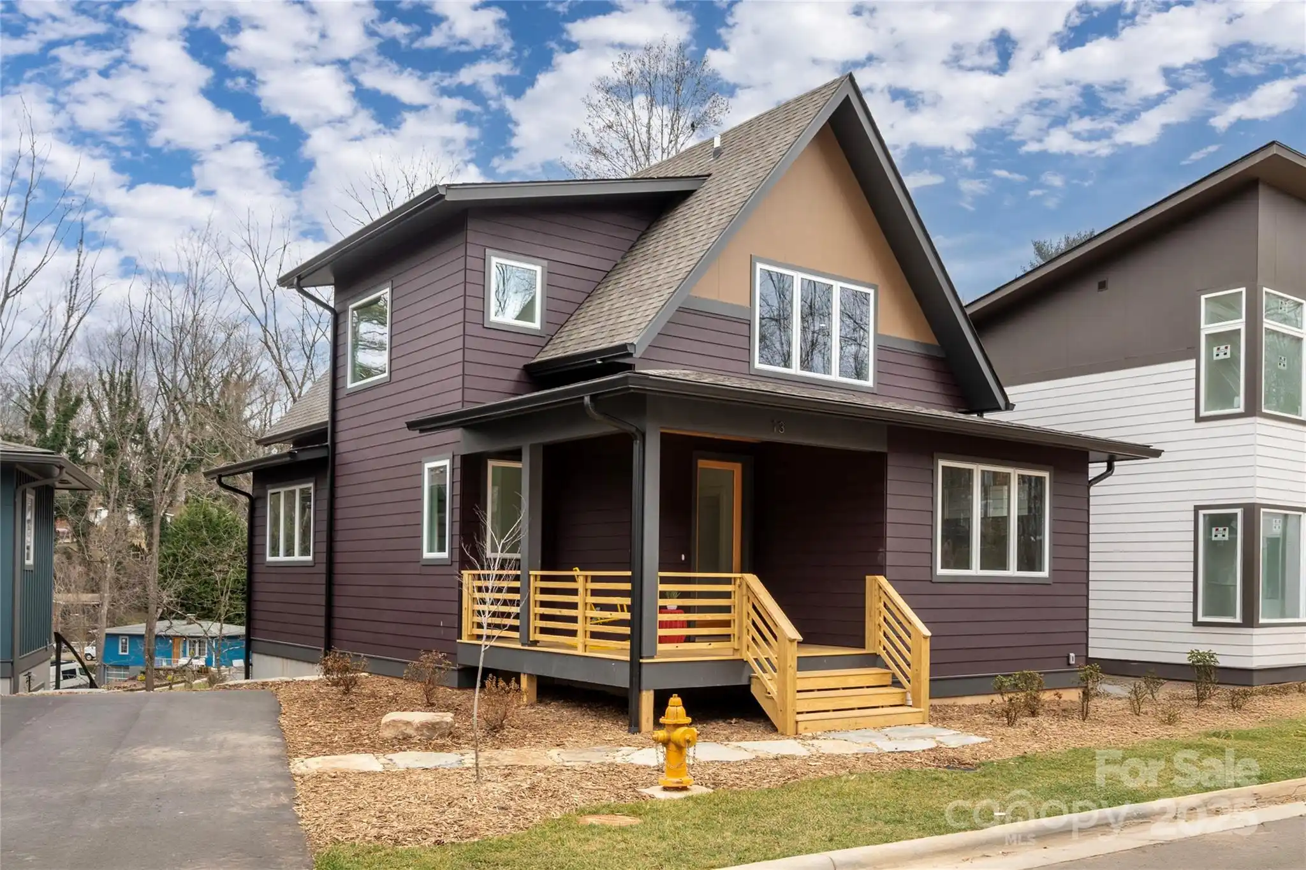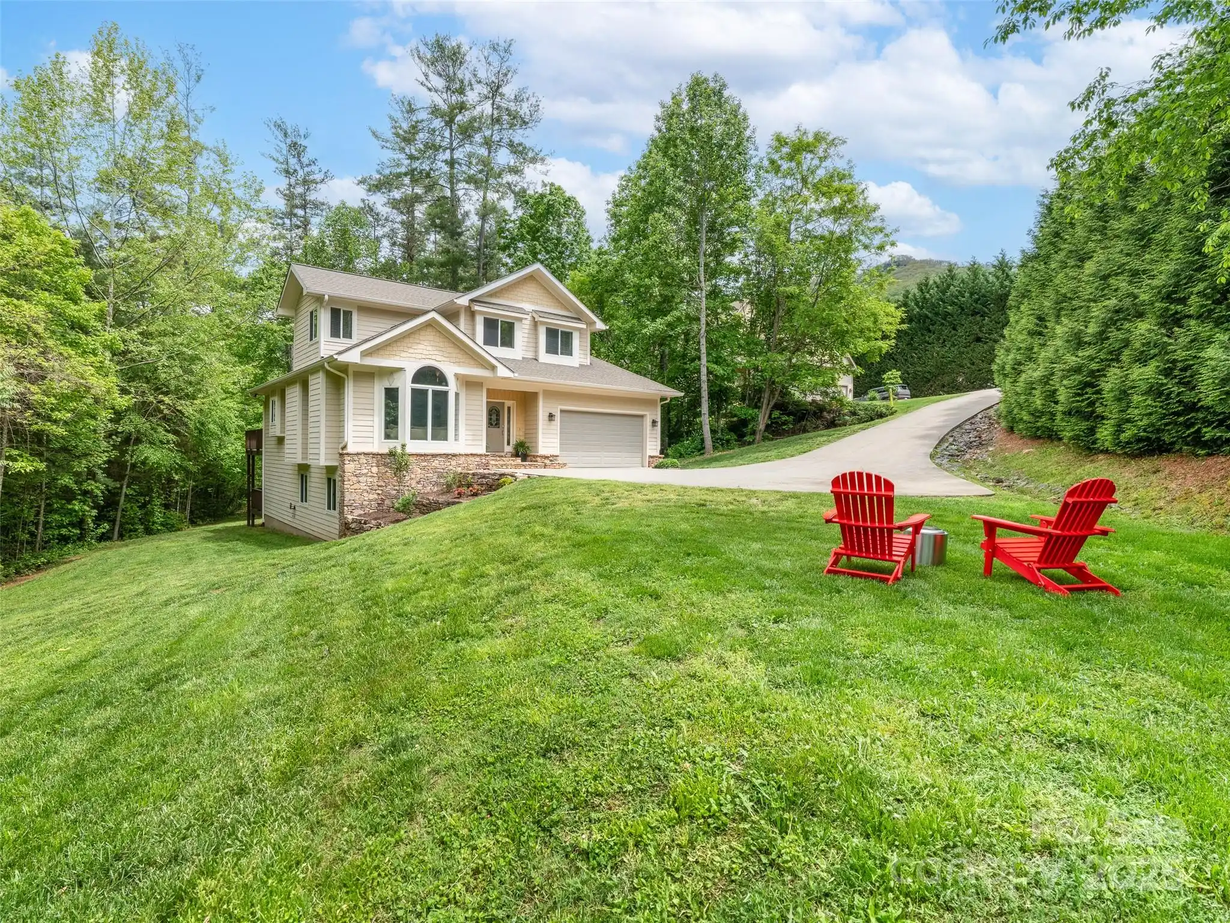Additional Information
Above Grade Finished Area
2901
Additional Parcels YN
false
Appliances
Dishwasher, Disposal, Exhaust Fan, Gas Cooktop, Microwave, Refrigerator, Wall Oven, Wine Refrigerator
Association Annual Expense
825.00
Association Fee Frequency
Annually
Association Name
Biltmore Park HOA
City Taxes Paid To
Asheville
Community Features
Clubhouse, Outdoor Pool, Playground, Recreation Area, Sidewalks, Tennis Court(s), Walking Trails
Construction Type
Site Built
ConstructionMaterials
Cedar Shake, Hard Stucco
Cooling
Central Air, Heat Pump
Directions
Long Shoals to Biltmore Park Entrance. At round-about take first exit and travel in front of the fitness center to right on Dearborn. Home on the right.
Elementary School
Estes/Koontz
Fireplace Features
Gas Log
Flooring
Carpet, Tile, Wood
Foundation Details
Crawl Space
HOA Subject To Dues
Mandatory
Heating
Heat Pump, Natural Gas
Laundry Features
Laundry Room, Main Level
Lot Features
Level, Wooded
Middle Or Junior School
Valley Springs
Mls Major Change Type
Under Contract-Show
Parcel Number
9645-21-5369-00000
Parking Features
Driveway, Attached Garage
Patio And Porch Features
Covered, Deck, Front Porch, Rear Porch
Public Remarks
Charming, meticulously maintained home in Biltmore Park! Located just 2 blocks from Town Square, this home offers recent modern upgrades and timeless charm. The main level features an open floor plan living area, primary suite with his & hers walk-in closets and a beautifully remodeled spa-like bath, a home office, walk-in pantry, wet bar, all-seasons sunroom, laundry room, and half bath. The upper level 4th bedroom is also perfect for a second living area or craft room. The open kitchen is ideal for entertaining, with new stainless appliances, including a 6-burner gas cooktop, double ovens and ample counter space. Enjoy a fenced, private backyard with fresh landscaping and in-ground irrigation, custom wood closet shelving and new lighting fixtures/hardware throughout, fresh interior paint, and an upgraded 5G security system. A two-car garage with back alley access and a covered front porch add convenience. All within walking distance of town square, the pool, clubhouse and trails.
Road Responsibility
Publicly Maintained Road
Road Surface Type
Concrete, Paved
Security Features
Security System
Sq Ft Total Property HLA
2901
Subdivision Name
Biltmore Park
Syndicate Participation
Participant Options
Syndicate To
IDX, IDX_Address, Realtor.com
Utilities
Cable Available, Natural Gas, Underground Utilities
Virtual Tour URL Branded
https://www.zillow.com/view-imx/571a9f44-940f-416f-9697-a7000cd243c1?setAttribution=mls&wl=true&initialViewType=pano&utm_source=dashboard
Virtual Tour URL Unbranded
https://www.zillow.com/view-imx/571a9f44-940f-416f-9697-a7000cd243c1?setAttribution=mls&wl=true&initialViewType=pano&utm_source=dashboard




































