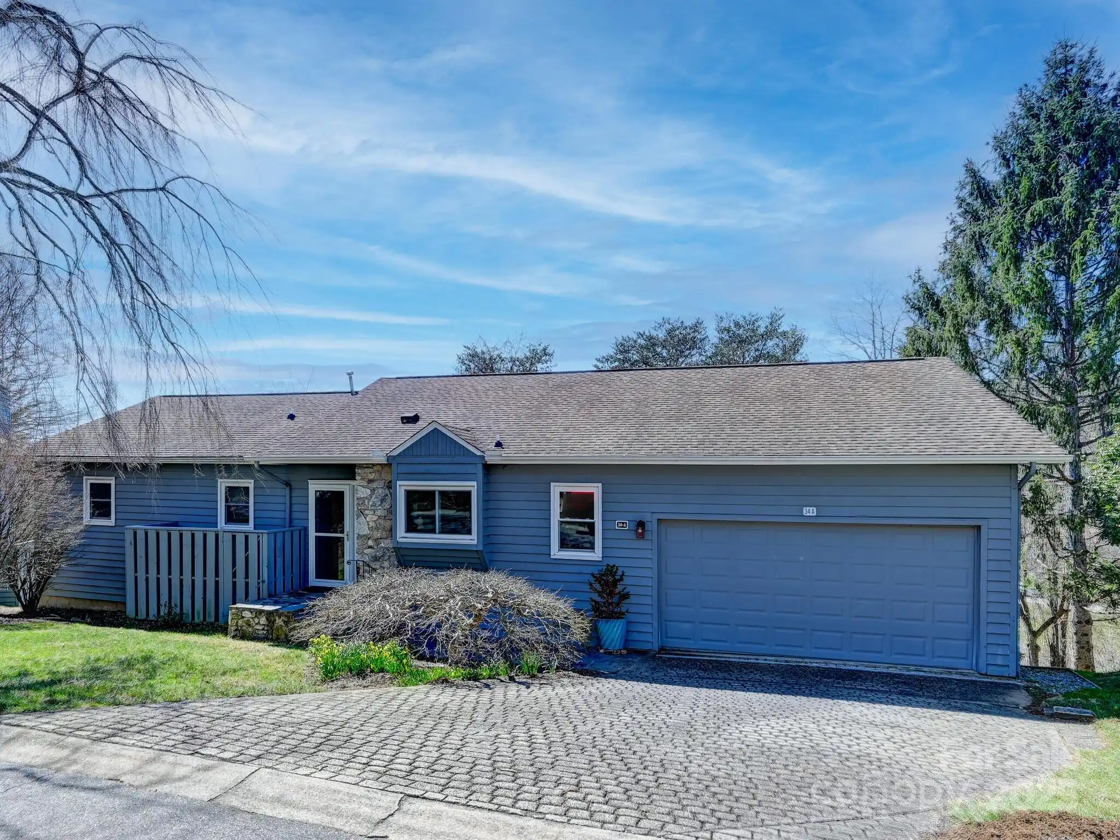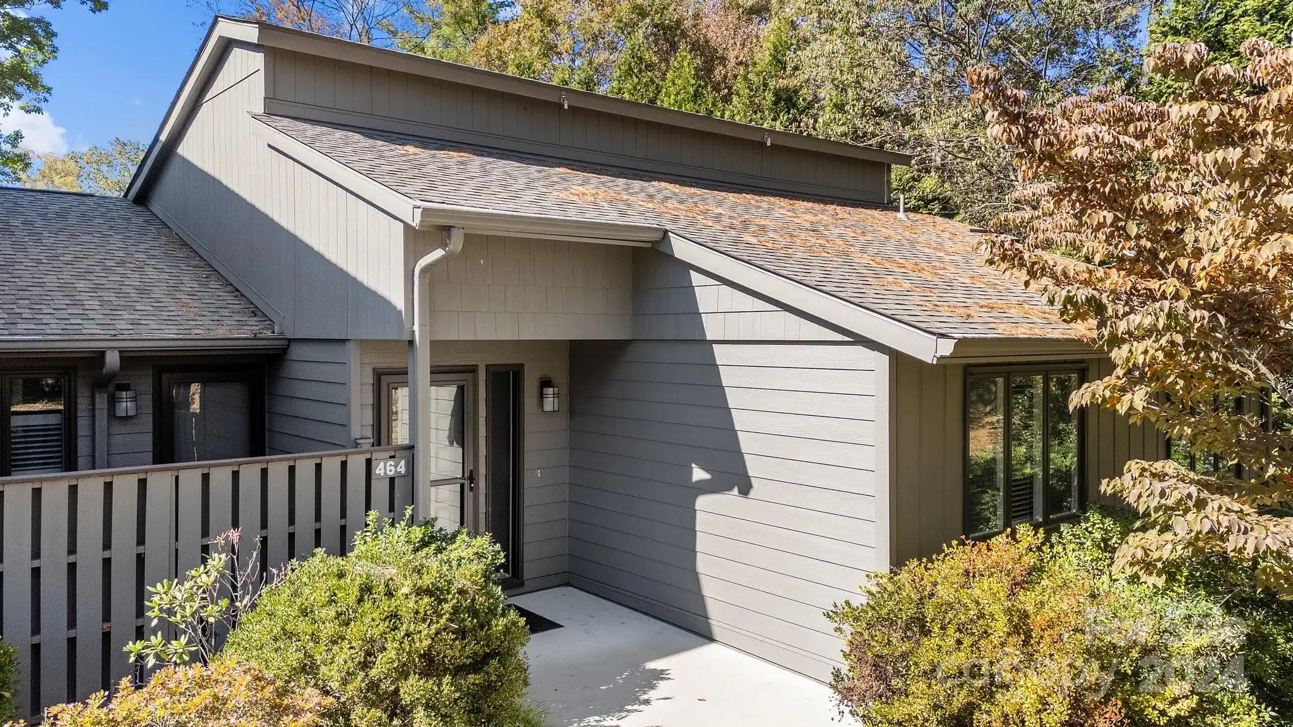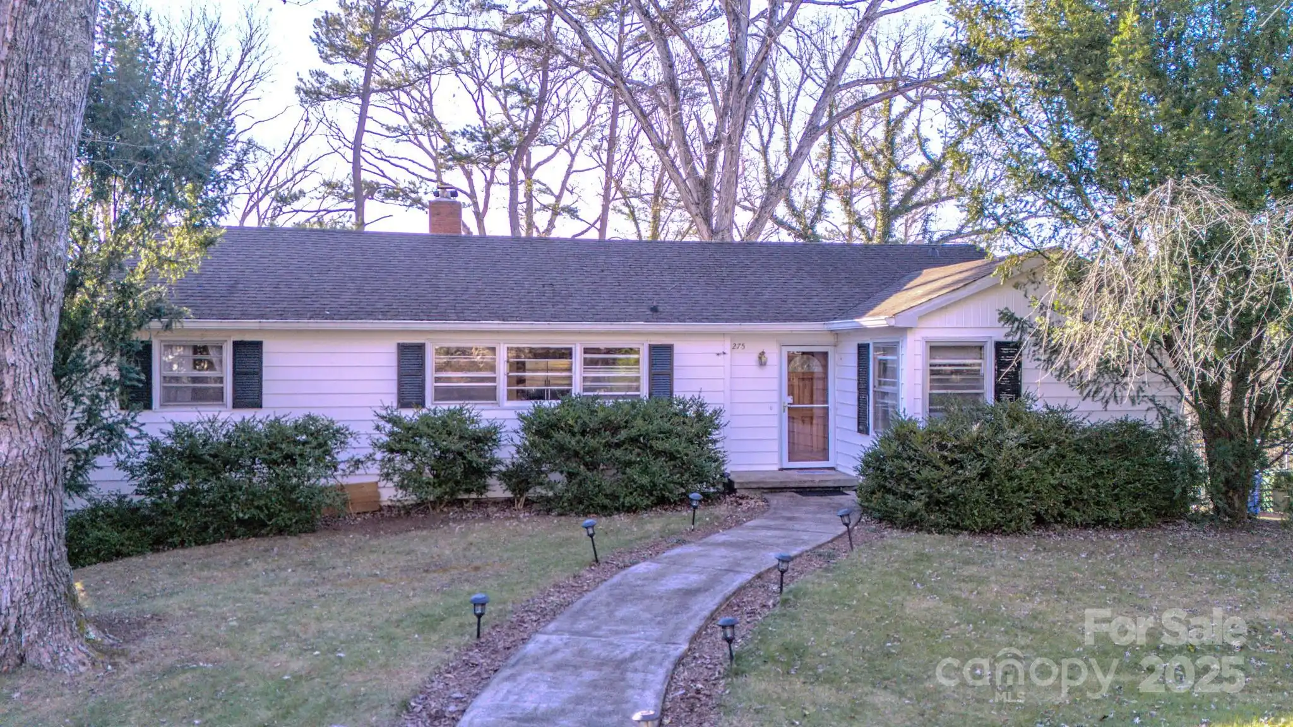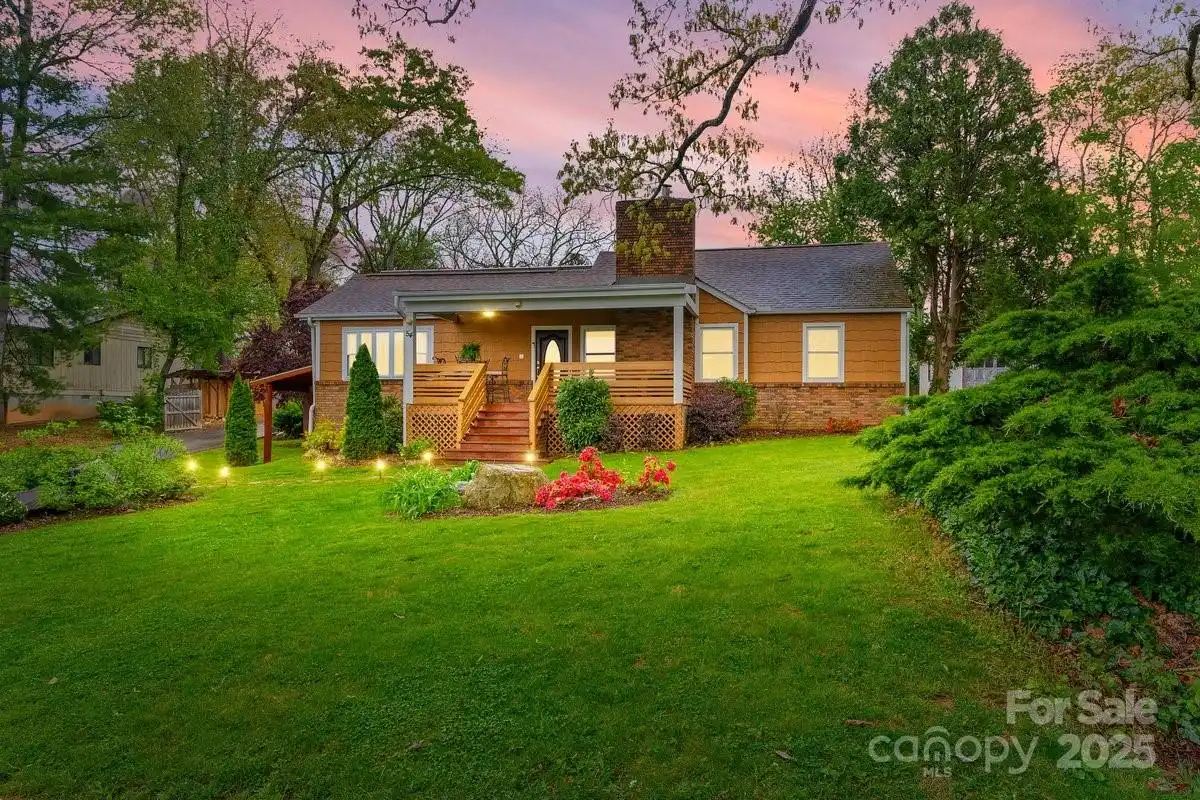Additional Information
Above Grade Finished Area
1565
Additional Parcels YN
false
Appliances
Dishwasher, Disposal, Electric Oven, Exhaust Fan, Refrigerator with Ice Maker, Washer/Dryer
Association Annual Expense
0.00
Basement
Basement Garage Door, Exterior Entry, Finished, Walk-Out Access, Walk-Up Access
Below Grade Finished Area
1032
City Taxes Paid To
Asheville
Construction Type
Site Built
ConstructionMaterials
Stone, Wood
Development Status
Completed
Directions
From Downtown Asheville, get on I-240 E, after 4 miles continue to US-74 ALT E (follow signs for Blue Ridge Parkway), Continue on US-74 ALT E., Continue onto US-74 ALT E for 1.5 mi, Turn right onto Rose Hill Rd for 0.5 mi, Turn left onto Reynolds School Rd, after 89ft Turn left onto Reynolda Dr, follow for 400 ft then Turn left onto Cedar Trail. 2nd house is on the right.
Door Features
Insulated Door(s), Sliding Doors, Storm Door(s)
Down Payment Resource YN
1
Fencing
Back Yard, Chain Link
Fireplace Features
Den, Gas Log, Gas Vented
Flooring
Carpet, Hardwood, Tile
Foundation Details
Basement
Interior Features
Attic Other, Pantry
Laundry Features
In Basement
Lot Features
Rolling Slope, Wooded
Middle Or Junior School
AC Reynolds
Mls Major Change Type
Price Decrease
Other Equipment
Fuel Tank(s)
Parcel Number
9667-53-2343-00000
Parking Features
Basement, Driveway, Attached Garage, Garage Door Opener, Garage Faces Side
Patio And Porch Features
Deck
Previous List Price
615000
Public Remarks
Tucked away on a peaceful cul-de-sac in The Woods subdivision, this beautifully cared-for split-level home offers 4 bedrooms & 3 full baths. Ideally situated just 1.3 miles from the Blue Ridge Parkway & under 10 minutes to DT Asheville. The main level showcases newly installed pre-finished hardwood floors & renovated kitchen with granite countertops. The dining room opens directly onto a spacious back deck, overlooking a large, fully fenced backyard. The primary suite with an en-suite bath, plus two additional bedrooms & a full guest bath are also on this level. Downstairs, enjoy a den with a rock fireplace (vented gas), new flooring, a fourth bedroom with a walk-in closet, a third full bath, & a versatile bonus room ideal for an office or hobby space. The home also includes a single-car garage with laundry area & workshop space. Major updates include a new roof (2018) & a brand-new HVAC system (2023). With its upgrades & location, this home has it all—come see it for yourself!
Road Responsibility
Publicly Maintained Road
Road Surface Type
Asphalt, Paved
Security Features
Radon Mitigation System, Smoke Detector(s)
Sq Ft Total Property HLA
2597
SqFt Unheated Basement
479
Subdivision Name
The Woods
Syndicate Participation
Participant Options
Syndicate To
IDX, IDX_Address, Realtor.com
Utilities
Cable Available, Electricity Connected, Propane
Virtual Tour URL Branded
https://my.matterport.com/show/?m=RpRtkHpYhSE
Virtual Tour URL Unbranded
https://my.matterport.com/show/?m=RpRtkHpYhSE
Window Features
Insulated Window(s), Window Treatments
































