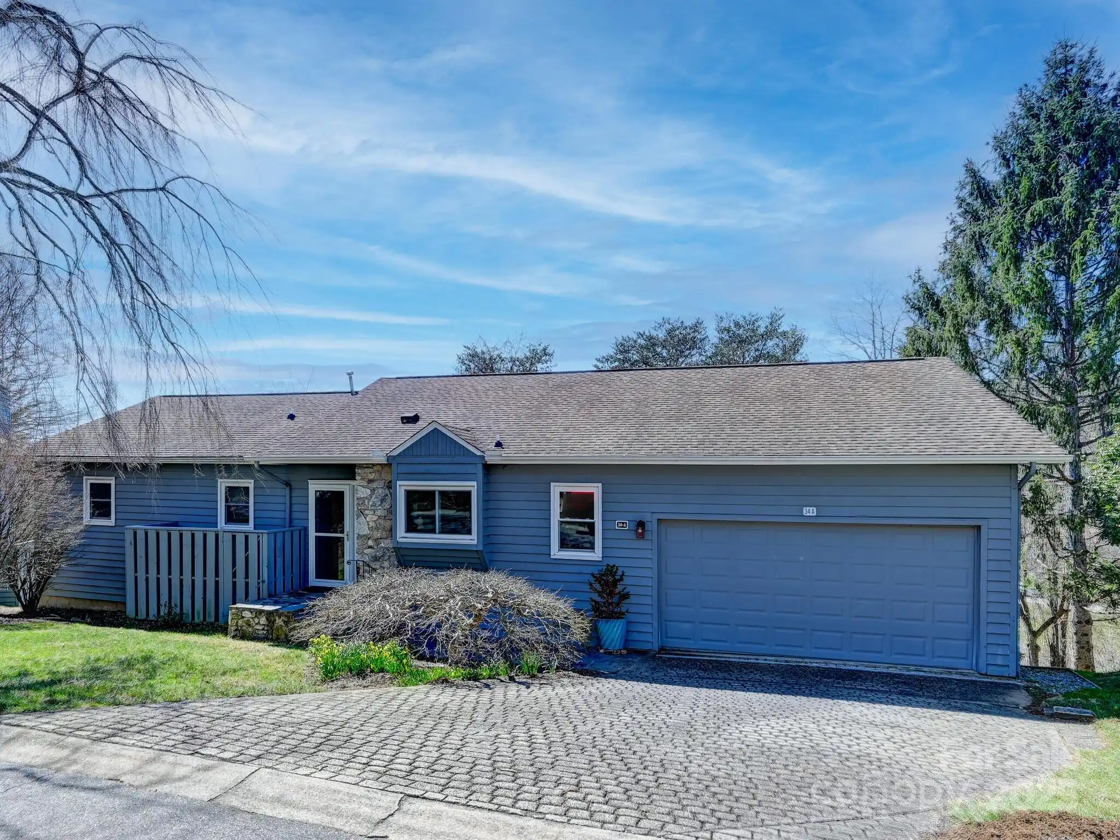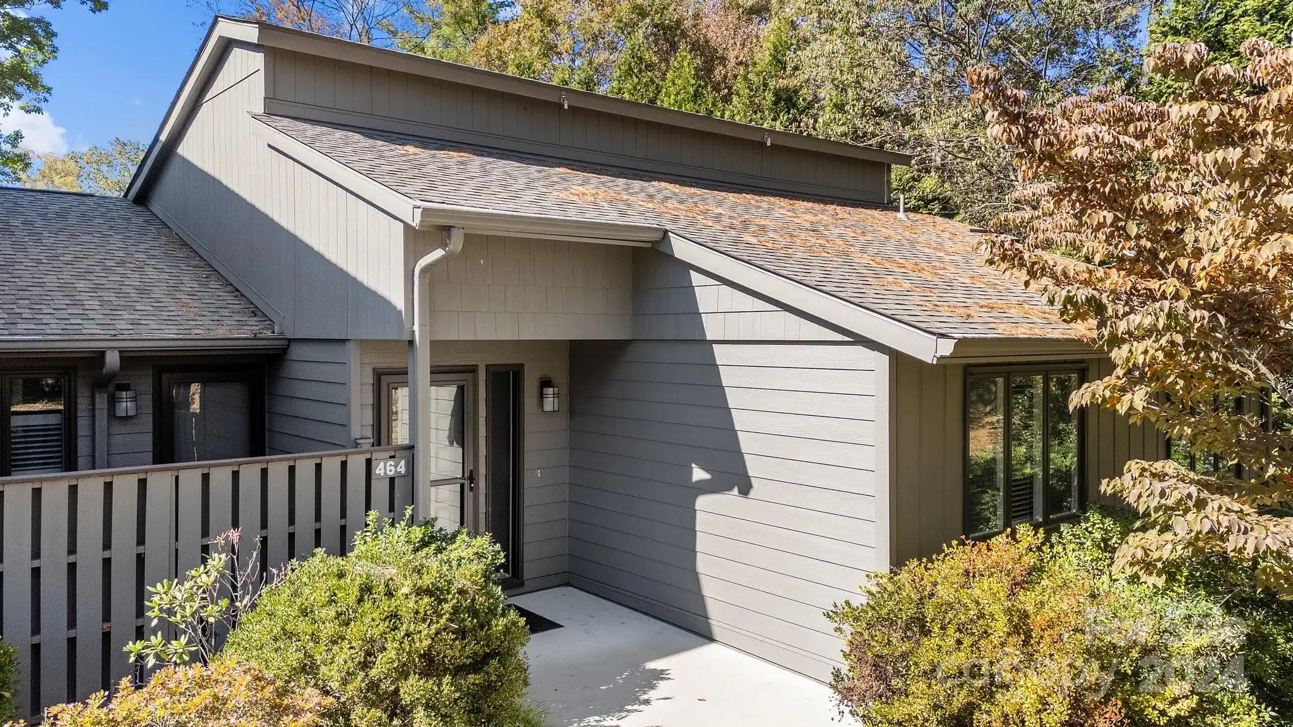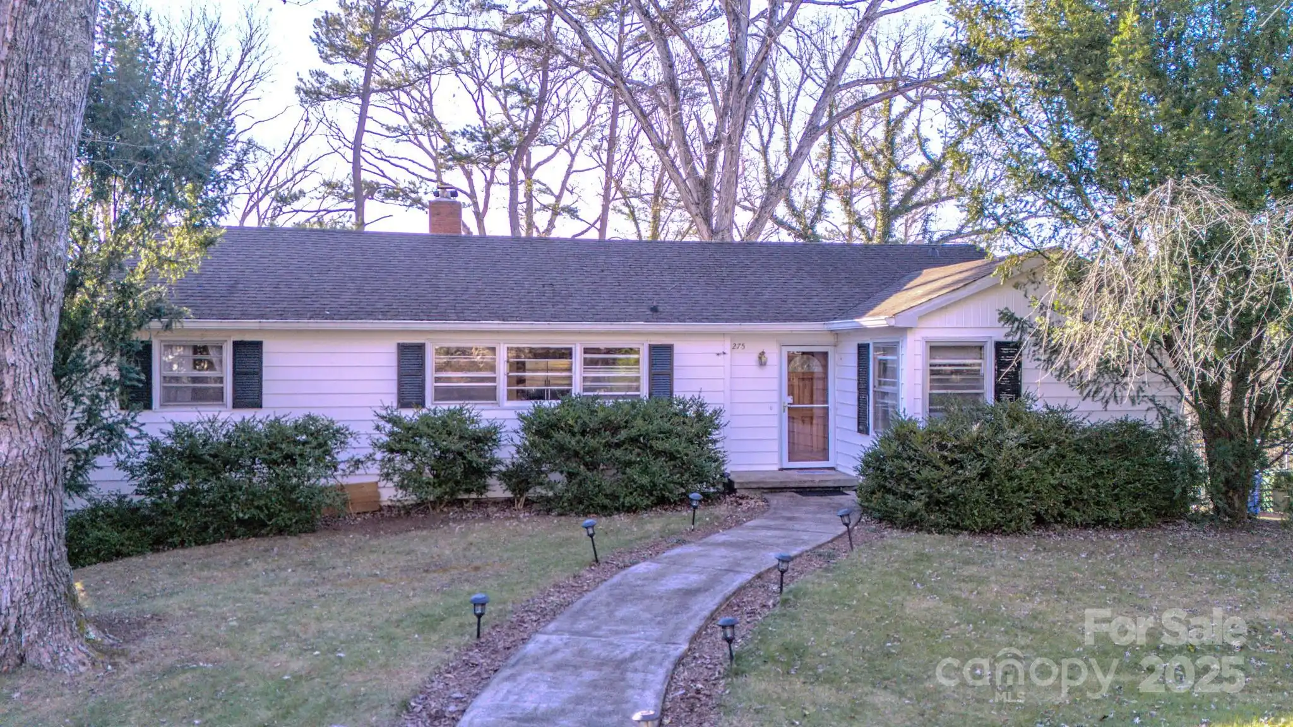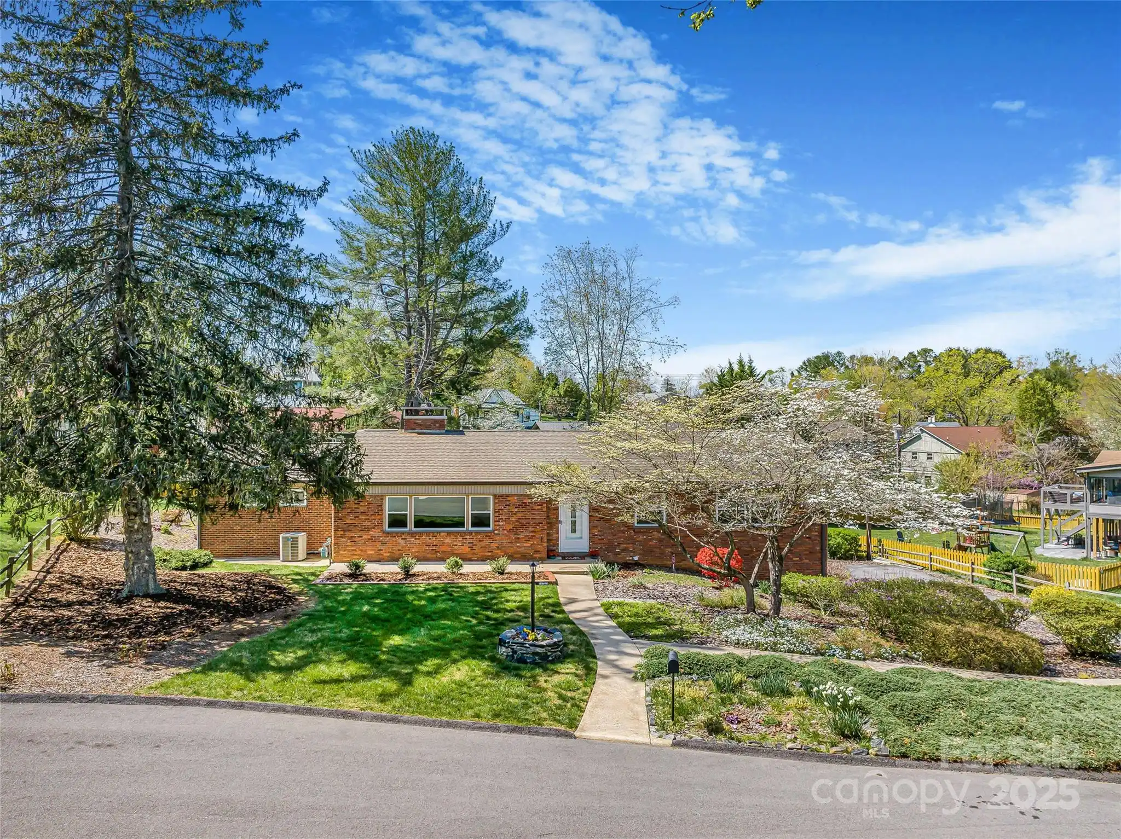Additional Information
Above Grade Finished Area
2259
Additional Parcels YN
false
Appliances
Dishwasher, Dryer, Electric Oven, Electric Range, Gas Oven, Gas Range, Microwave, Refrigerator, Washer/Dryer
CCR Subject To
Undiscovered
City Taxes Paid To
Asheville
Construction Type
Site Built
ConstructionMaterials
Brick Partial, Cedar Shake, Wood
Cooling
Electric, Heat Pump, Window Unit(s)
Down Payment Resource YN
1
Elementary School
Unspecified
Exterior Features
Fire Pit, Hot Tub
Fencing
Full, Privacy, Wood
Fireplace Features
Wood Burning Stove
Flooring
Carpet, Tile, Wood
Foundation Details
Crawl Space
Green Sustainability
Photovoltaic - Solar Power
Heating
Electric, Heat Pump, Natural Gas
Laundry Features
Main Level, Multiple Locations
Middle Or Junior School
Unspecified
Mls Major Change Type
Under Contract-Show
Other Equipment
Other - See Remarks
Other Parking
Plenty of parking available on this property: two door garage below the guest house, carports on both the guest house and the main house (newly constructed).
Other Structures
Other - See Remarks
Parcel Number
9647-94-0017-00000
Parking Features
Attached Carport, Driveway, Electric Vehicle Charging Station(s), Detached Garage, Garage Shop, Parking Space(s)
Patio And Porch Features
Covered, Deck, Front Porch, Patio, Rear Porch
Public Remarks
Welcome to 54 Fairview St: a home that embraces the heart & spirit of Asheville living. Sitting on nearly a half acre, there are other living quarters on site, making it a perfect opportunity for multigenerational living, investment income, or the dream of communal living. The primary home is a one-level ranch w/ several living areas that are both functional & flexible. Beyond this, there's a 660 sq ft studio apartment above the large 2-bay garage/workshop as well as a 250 sq foot tiny house & an insulated cabin. However, it’s really the outdoor space that makes this place so special. Whether it’s homesteading/gardening in the backyard with the raised beds, sitting in peace around the fish-filled pond, soaking in the built-in hot tub with friends/family, or grilling out & eating meals on the expansive deck, this property truly fosters a sense of connection, camaraderie, & community. To fully understand the potential, please watch the cinematic video: https://tinyurl.com/27e4pe3z
Road Responsibility
Publicly Maintained Road
Road Surface Type
Asphalt, Paved
Second Living Quarters
Exterior Not Connected, Separate Living Quarters
Sq Ft Second Living Quarters HLA
660
Sq Ft Total Property HLA
2919
Subdivision Name
Gay Green
Syndicate Participation
Participant Options
Syndicate To
Apartments.com powered by CoStar, IDX, IDX_Address, Realtor.com

















































