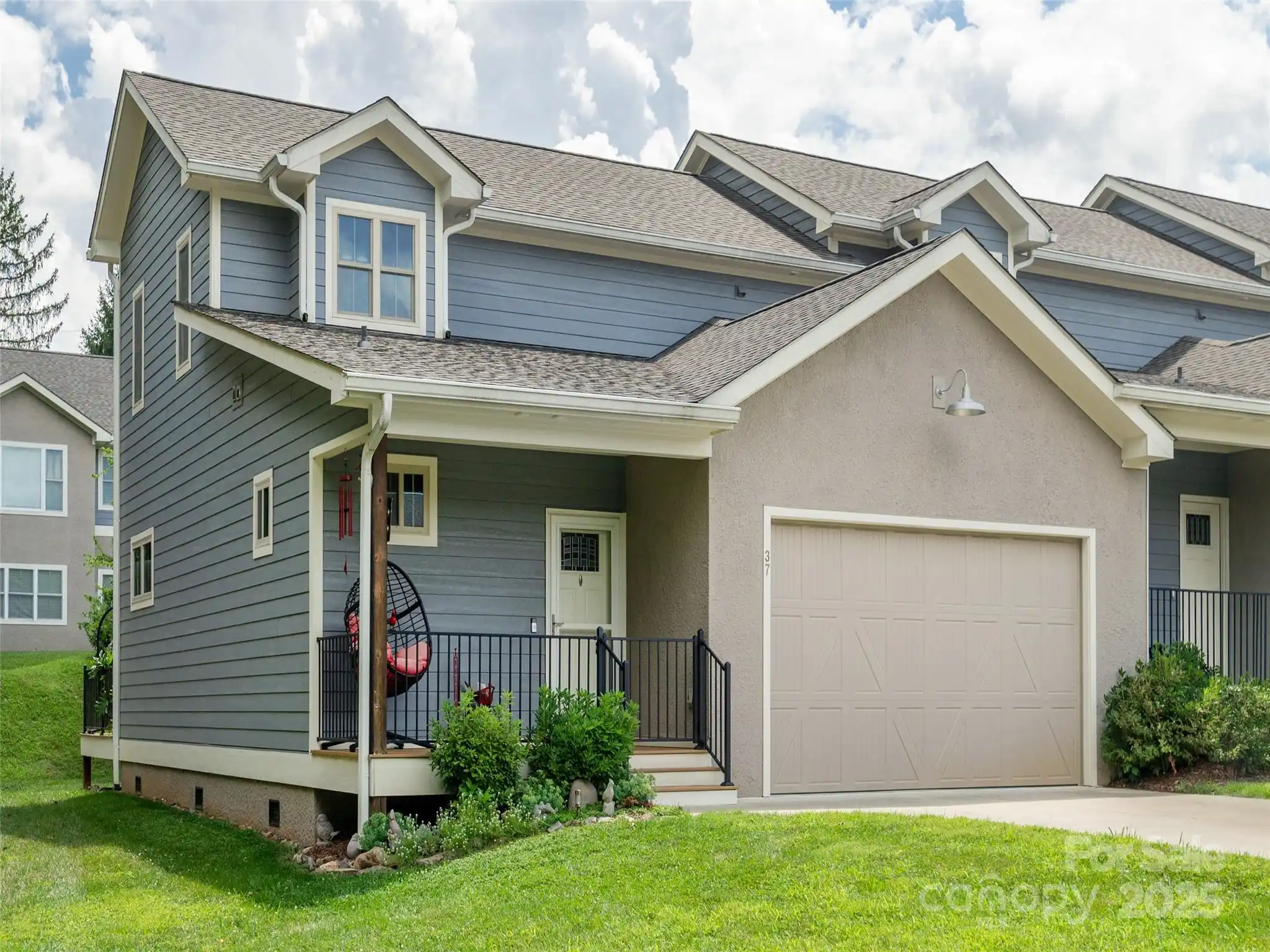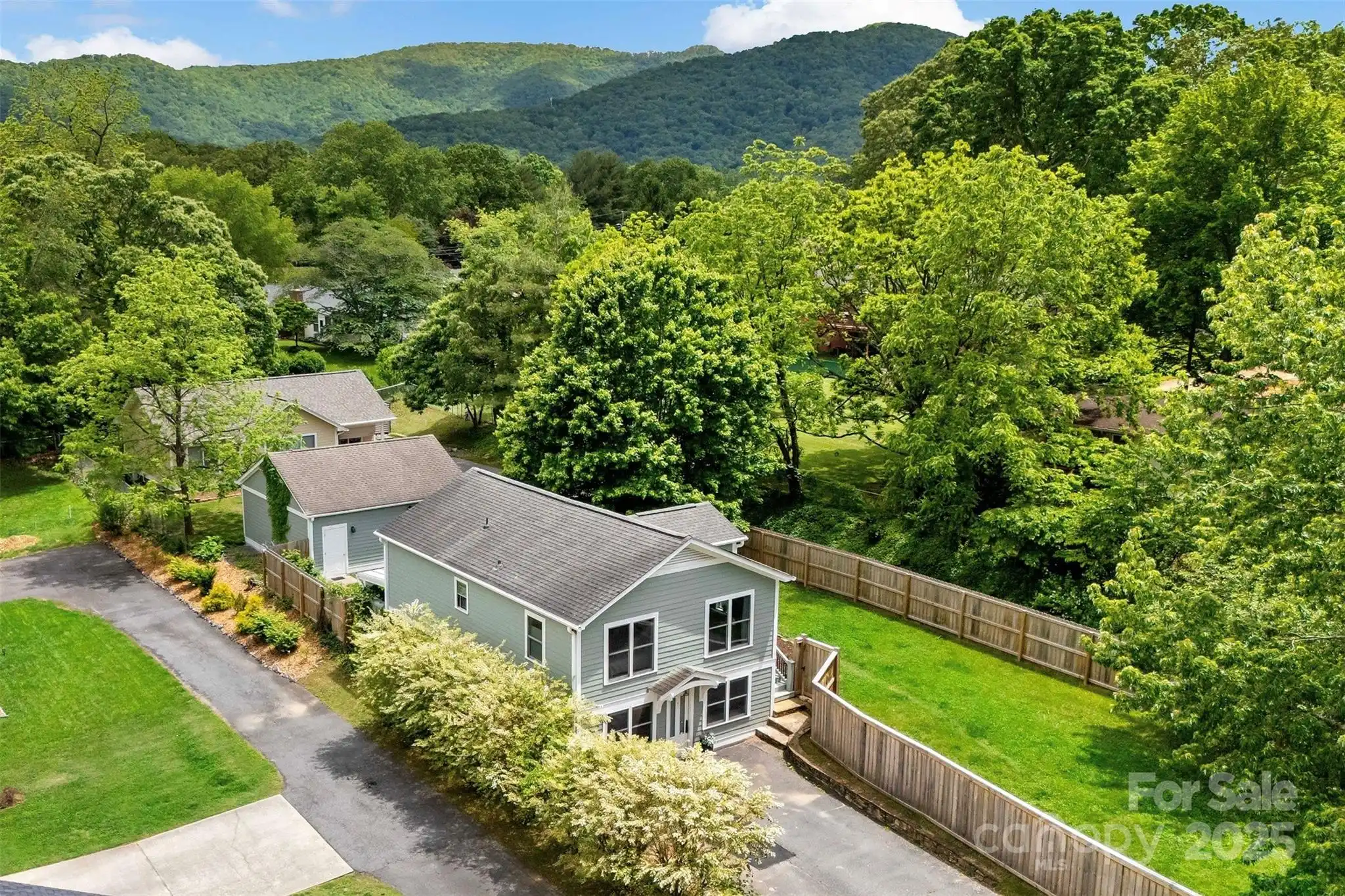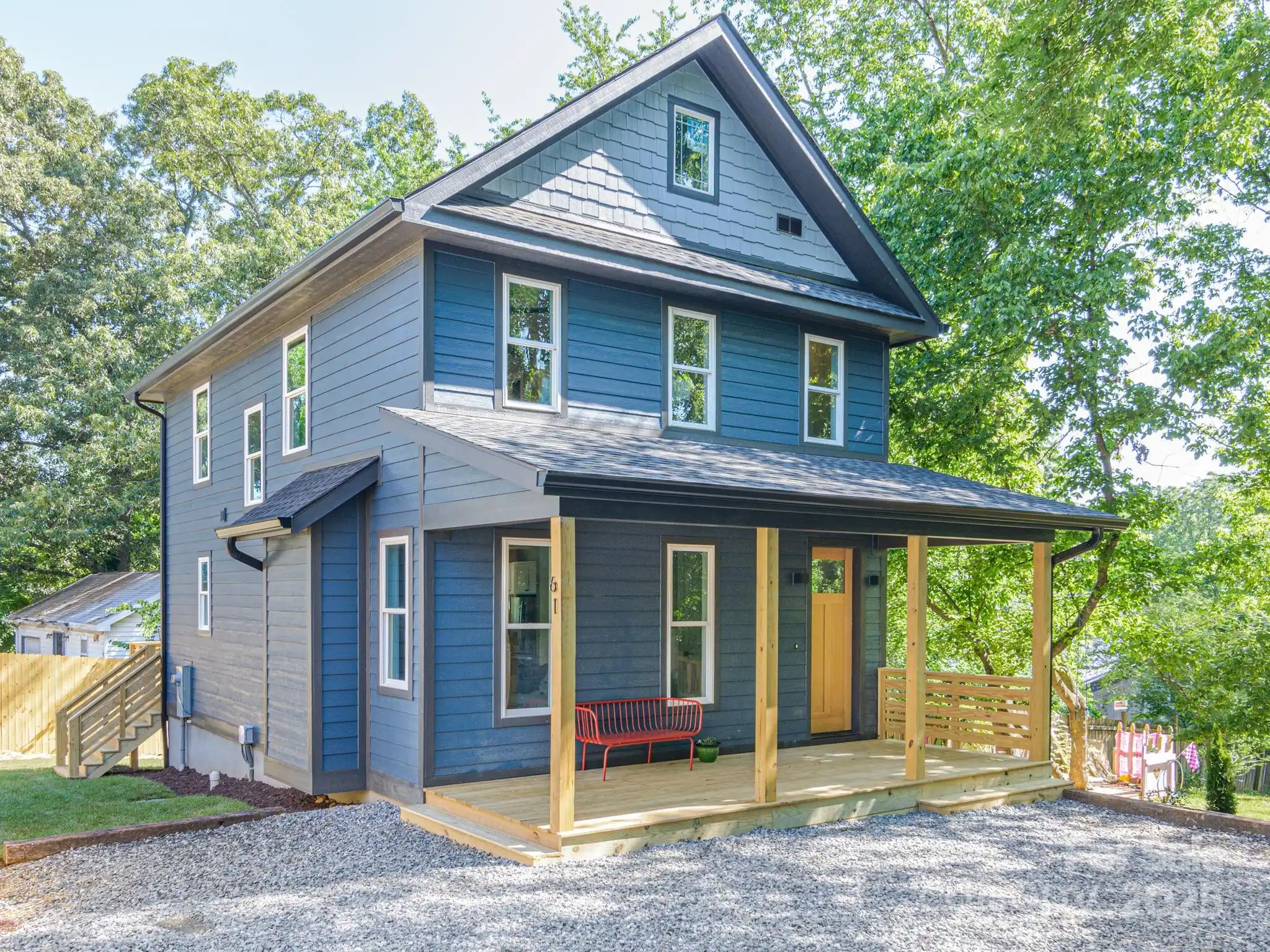Additional Information
Above Grade Finished Area
1789
Accessibility Features
No Interior Steps
Additional Parcels YN
false
Appliances
Dishwasher, Electric Oven, Electric Range, Microwave, Refrigerator, Tankless Water Heater
Association Annual Expense
4188.00
Association Fee Frequency
Monthly
City Taxes Paid To
No City Taxes Paid
Community Features
Clubhouse, Fitness Center, Outdoor Pool, Walking Trails
Construction Type
Site Built
ConstructionMaterials
Fiber Cement, Stone
CumulativeDaysOnMarket
148
Directions
Take I-26 toward Weaverville. Exit New Stock Road (exit 21). Turn left on New Stock Rd and drive approx 2 miles. Right on Pinebrook Rd. Right on Craftsman View Rd. Immediate left on Creekside View Dr. Home will be the third home on your right.
Down Payment Resource YN
1
Elementary School
Weaverville/N. Windy Ridge
Fireplace Features
Gas, Living Room
HOA Subject To Dues
Mandatory
Heating
Forced Air, Heat Pump, Natural Gas
High School
North Buncombe
Interior Features
Breakfast Bar, Kitchen Island, Open Floorplan, Pantry, Split Bedroom, Walk-In Closet(s)
Laundry Features
Laundry Room, Main Level
Middle Or Junior School
North Buncombe
Mls Major Change Type
Under Contract-Show
Parcel Number
973246943600000
Parking Features
Driveway, Attached Garage
Patio And Porch Features
Front Porch, Patio
Public Remarks
Beautiful, one-level living in sought-after Pinebrook Farms, just 15 minutes to downtown Asheville and less than 10 to Weaverville. This elegant 2021 build is move-in ready and has been very well maintained by its owner. Modern, open plan features two-bedroom suites, plus a bonus flex room and two outdoor patios. Large kitchen includes an island with a breakfast bar, a pantry closet, and lovely finishes. There is abundant natural light throughout this freestanding townhome — plus plantation shutters, a spacious laundry room, and plenty of storage space in its walk-in closets and two-car garage. Amenities include a clubhouse with a fitness room and billiards, an outdoor swimming pool, and walking trails. Pinebrook Farms HOA maintains the townhome’s exterior and lawn, and all community roads. County taxes only, plus city water, sewer, natural gas, and underground utilities! Come visit this lovely neighborhood and see its fantastic location, along with all the beauty that surrounds it.
Road Responsibility
Private Maintained Road
Road Surface Type
Concrete, Paved
Sq Ft Total Property HLA
1789
Subdivision Name
Pinebrook Farms
Syndicate Participation
Participant Options
Syndicate To
IDX, IDX_Address, Realtor.com
Utilities
Natural Gas, Underground Utilities



