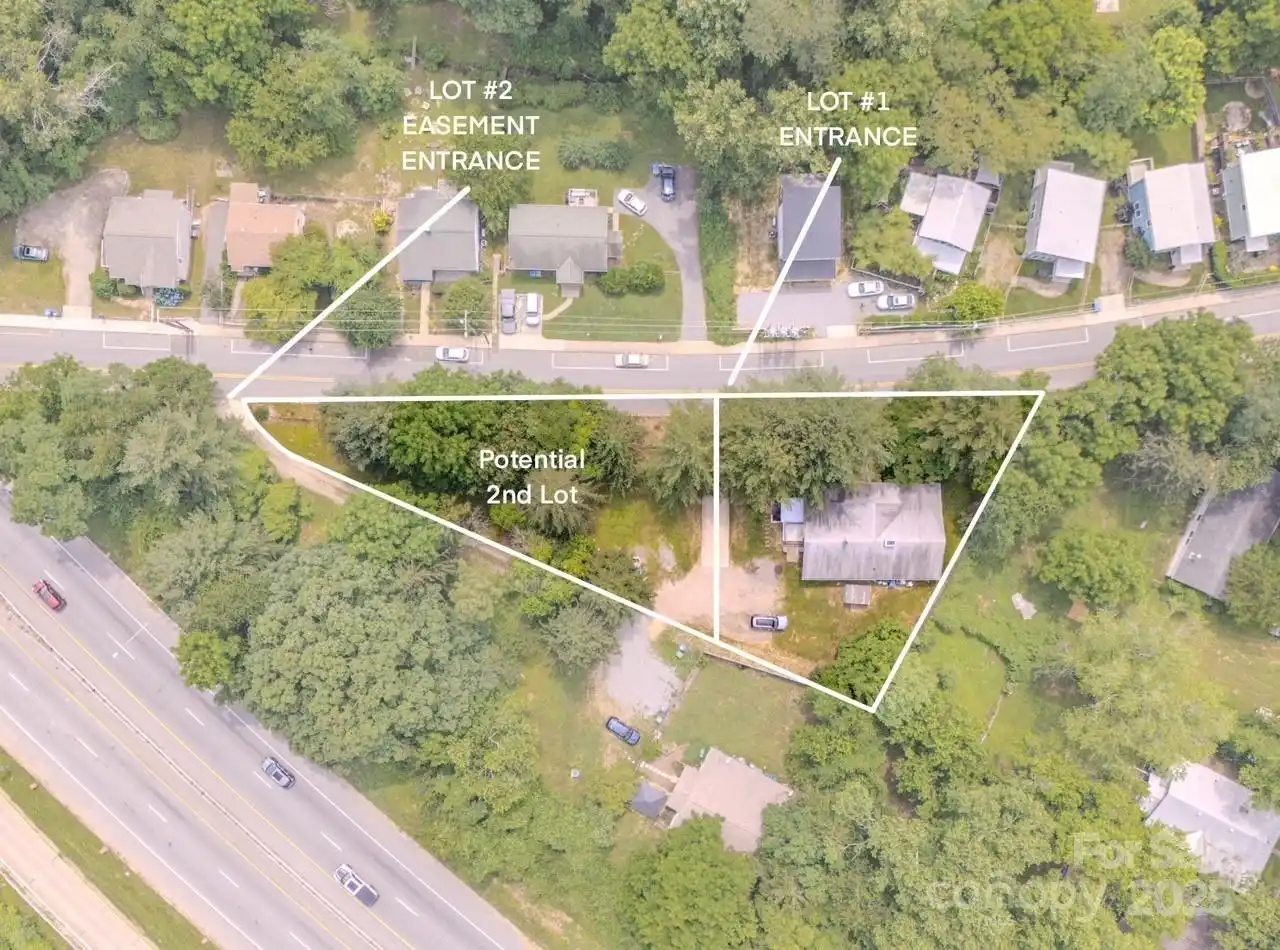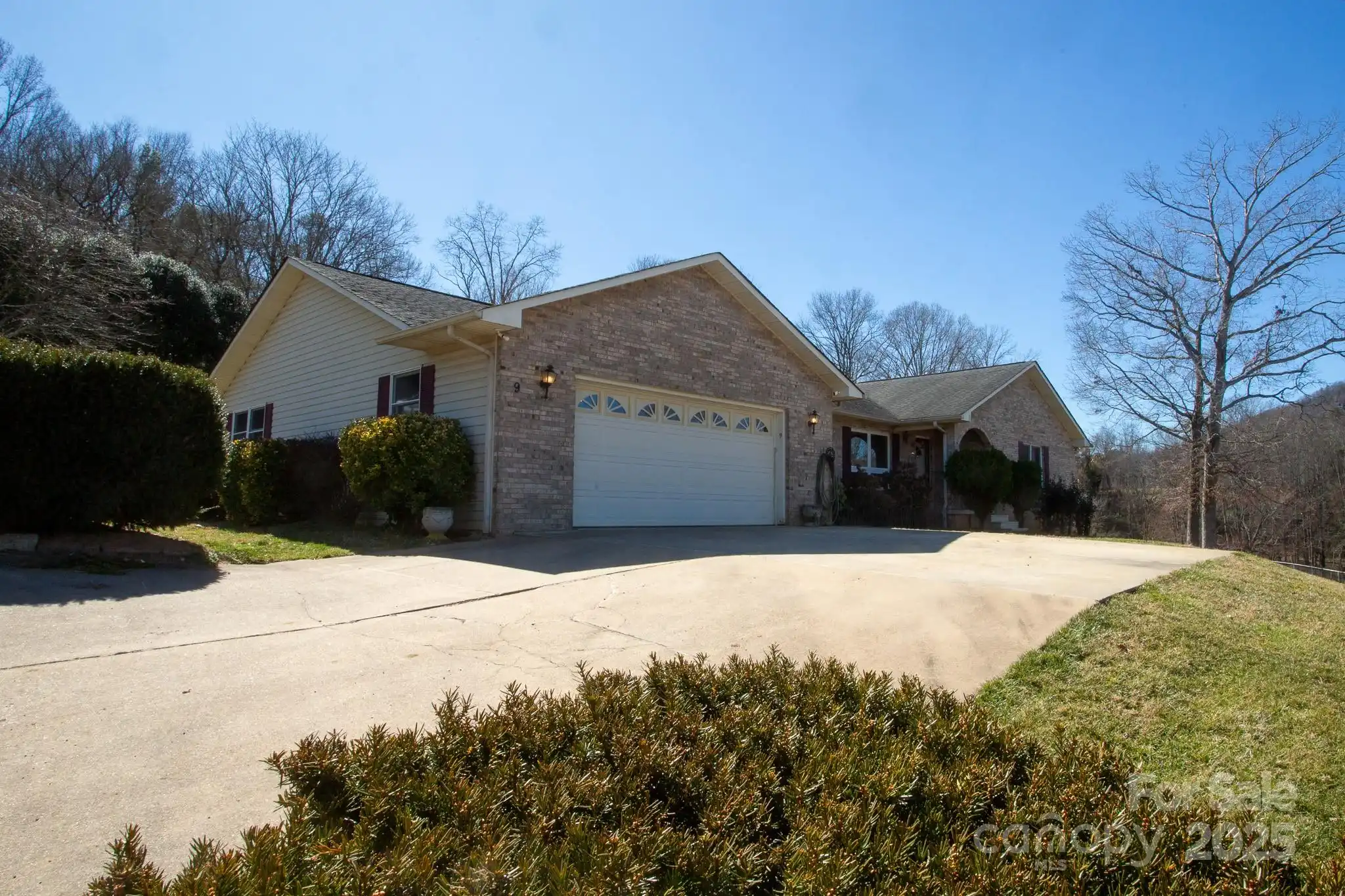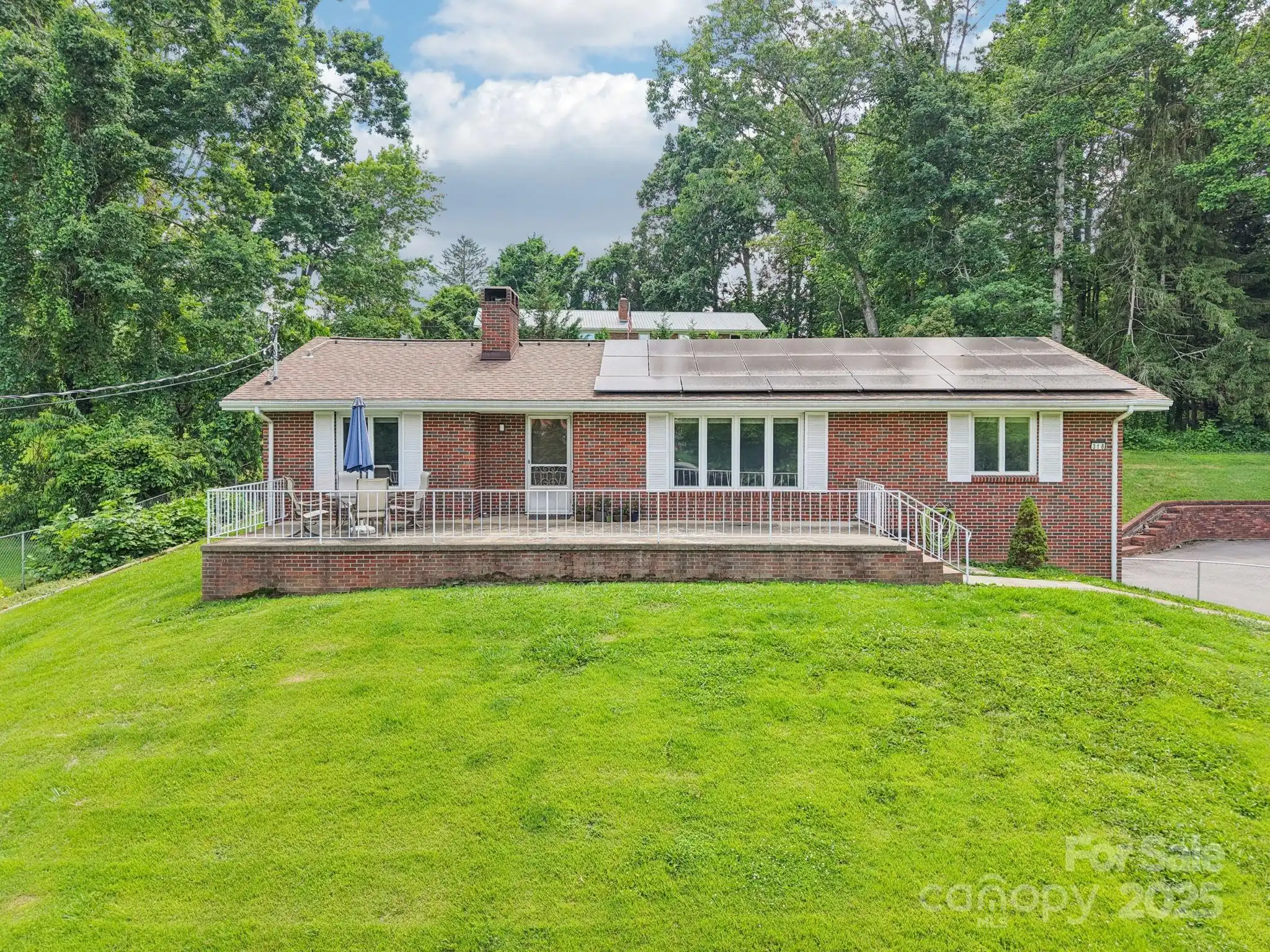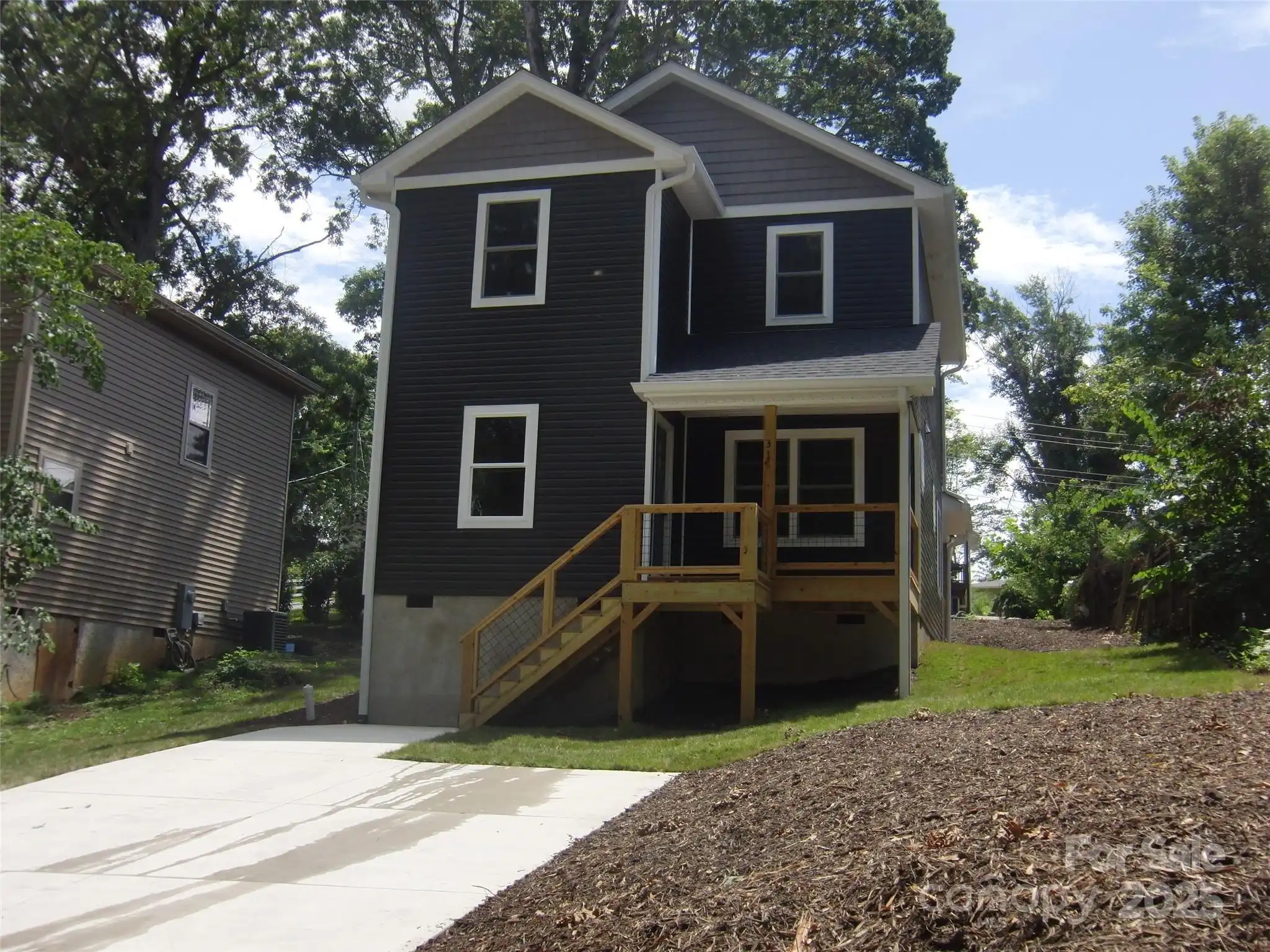Additional Information
Above Grade Finished Area
1845
Additional Parcels YN
false
Appliances
Dishwasher, Disposal, Dryer, Electric Oven, Electric Range, Exhaust Fan, Microwave, Refrigerator, Washer/Dryer
Association Annual Expense
3418.56
Association Fee Frequency
Monthly
Association Name
Tessier Group
Association Phone
828-398-5279
City Taxes Paid To
Asheville
Construction Type
Site Built
ConstructionMaterials
Hardboard Siding, Wood
Cooling
Central Air, Heat Pump, Zoned
Directions
From Downtown Asheville, take I-240 east through the cut to Exit 7 (Asheville Mall Exit), continue through the interchange to a left onto Tunnel Road (east). At first stoplight, take a left into Haw Creek, immediate left onto New Haw Creek Road, to next right on Dillingham Road. At top of hill, enter Dillingham Woods on your left, onto Thornes Lane, and follow to the end. Last end Unit # 37 on right.
Down Payment Resource YN
1
Elementary School
Haw Creek
Exterior Features
Lawn Maintenance
Flooring
Carpet, Laminate, Tile
Foundation Details
Crawl Space
HOA Subject To Dues
Mandatory
Interior Features
Breakfast Bar, Open Floorplan, Walk-In Closet(s)
Laundry Features
Main Level
Middle Or Junior School
AC Reynolds
Mls Major Change Type
New Listing
Parcel Number
9658-58-6104-00000
Parking Features
Attached Garage, Garage Door Opener, Garage Faces Front, Keypad Entry
Public Remarks
One owner townhome in convenient East Asheville community - Haw Creek. Located in Dillingham Woods, property is an end unit offering 3 bedrooms, 2 full baths and one half bath. Main level provides a spacious primary bedroom, large closet and nice bath with step in shower. The open floorplan includes eat-in dining area, den/living room and direct access to an outdoor patio/deck. LVP and tile flooring, quartz counter tops, nice cabinetry stainless appliances with subway styled tile backsplash. Upstairs offers two bedrooms, full guest bathroom, laundry area and open loft for office, arts studio, library, sitting or recreation area. Covered front porch and a Main level double car garage.
Road Responsibility
Private Maintained Road
Road Surface Type
Concrete, Paved
Sq Ft Total Property HLA
1845
Subdivision Name
Dillingham Woods
Syndicate Participation
Participant Options
Syndicate To
IDX, IDX_Address, Realtor.com


































