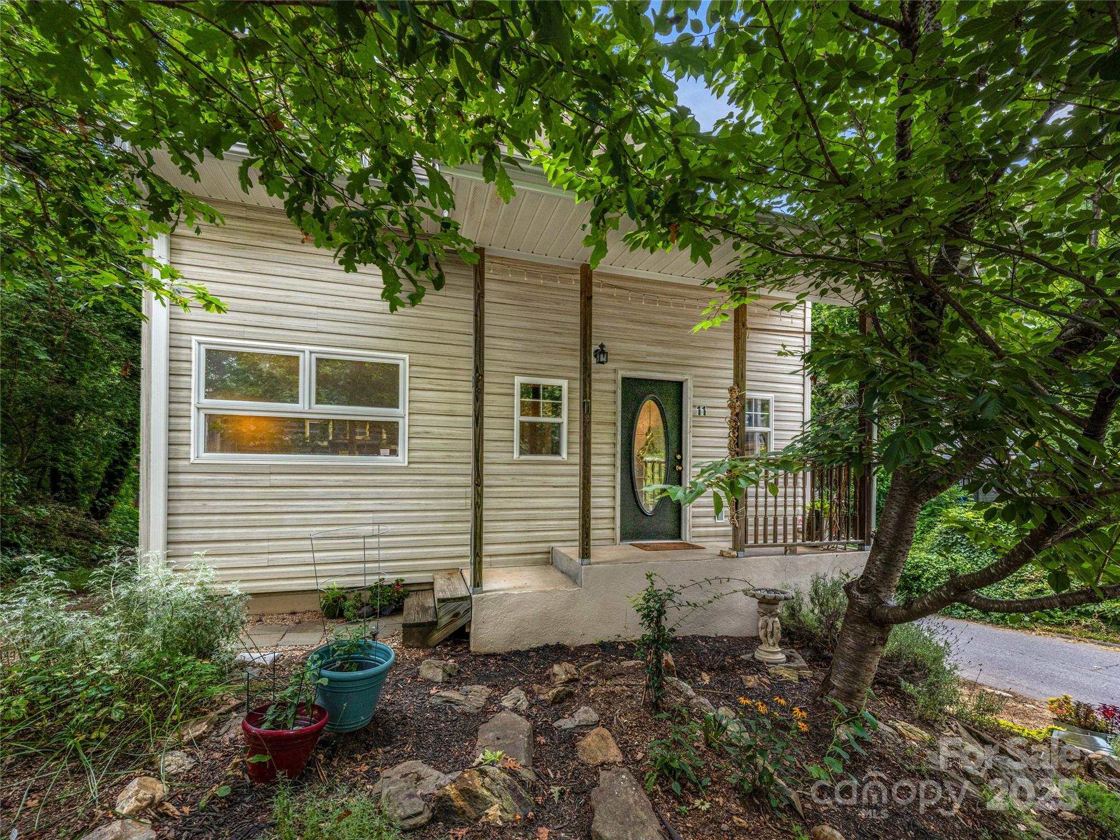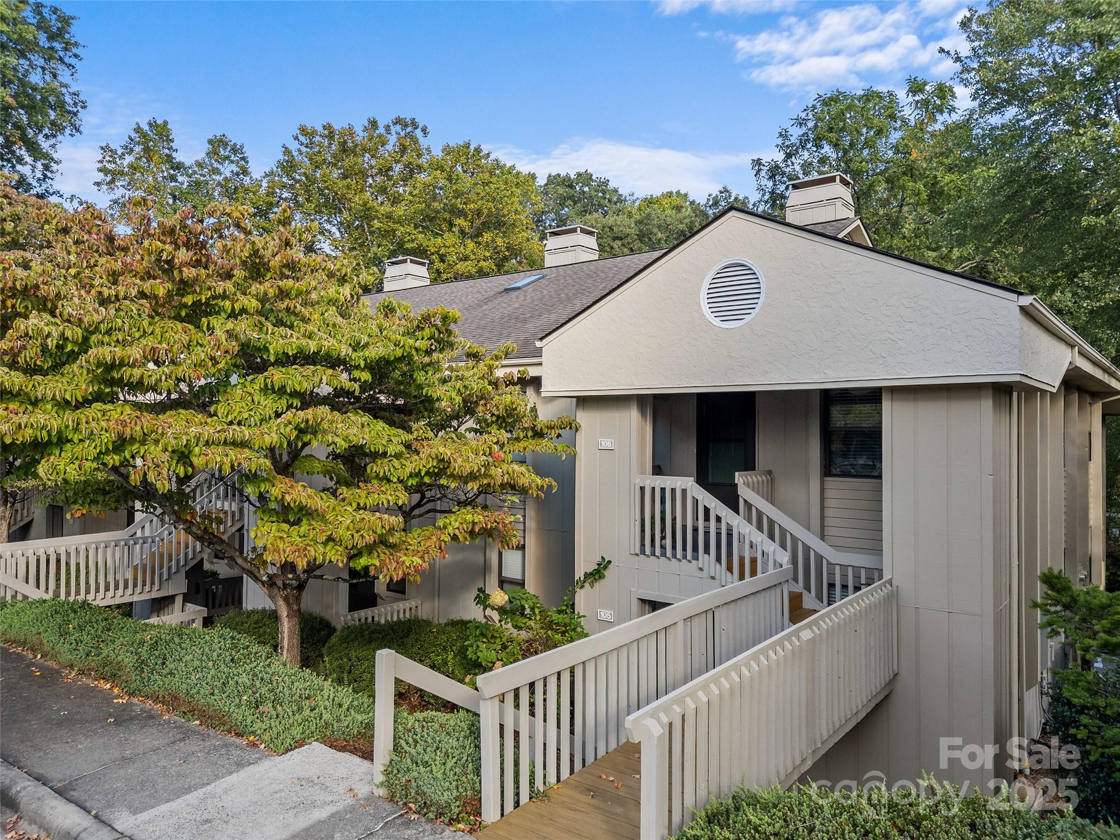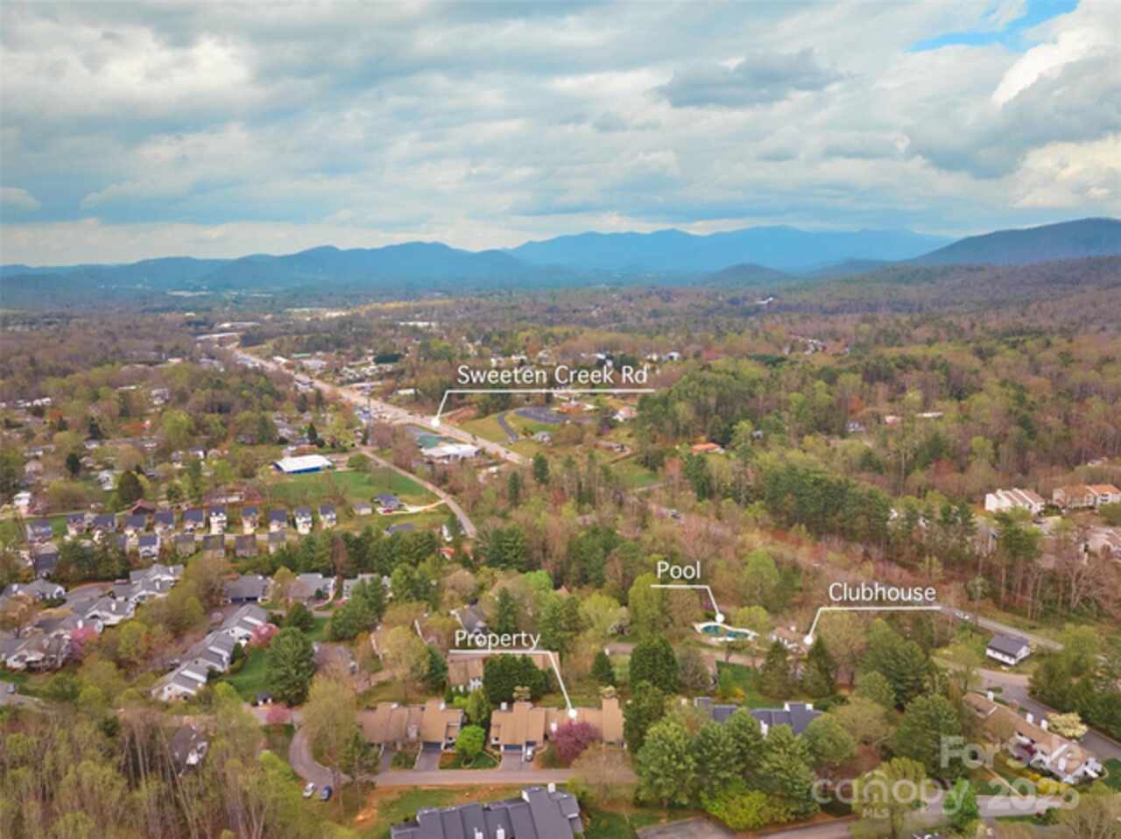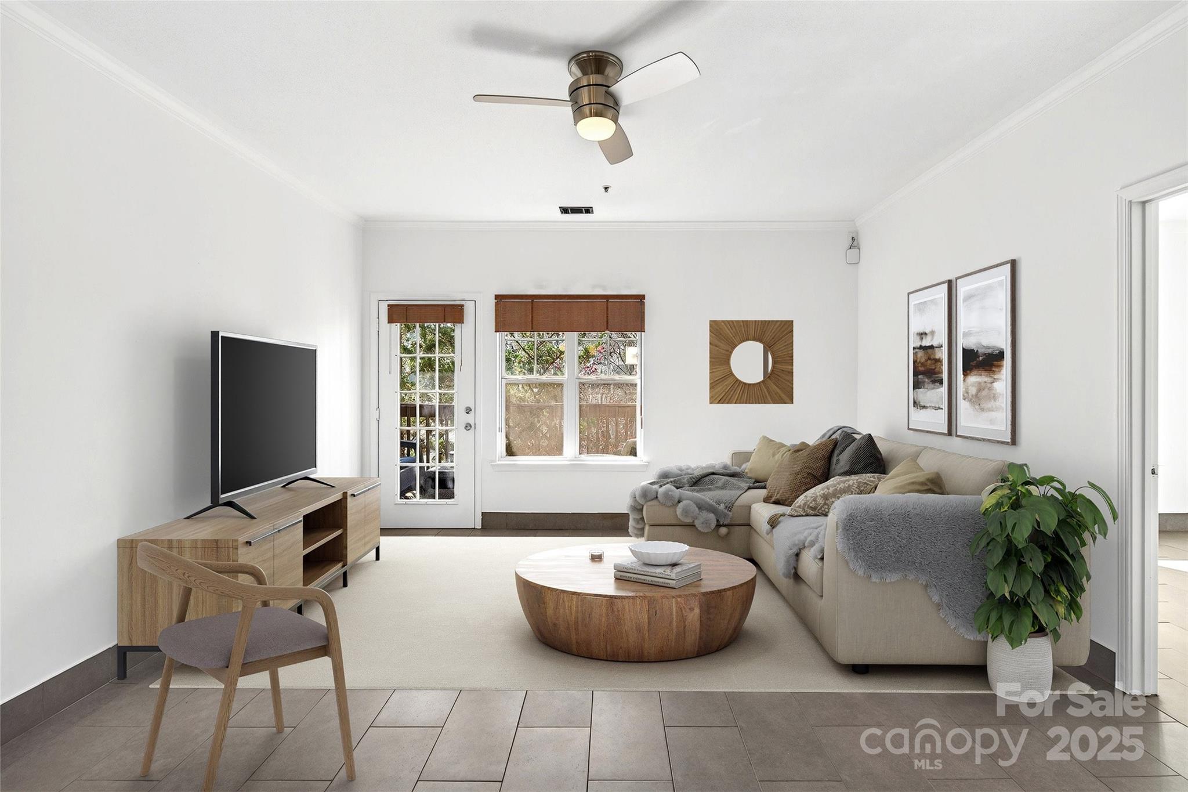Public Remarks
Welcome to 71 Hollybrook Drive, Where comfort & convenience come together in this beautifully maintained one-level condo. Perfect for those seeking a low-maintenance lifestyle, this thoughtfully designed home offers an easy flow and a warm, welcoming atmosphere. Step inside to find a bright, open living area complemented by an all-season sunroom—the perfect spot to enjoy your morning coffee, unwind with a book, or entertain guests year-round. The single-level layout ensures effortless living, whether you’re downsizing, purchasing your first home, or simply looking for a peaceful retreat. Location Highlights: Just 15 minutes to Downtown Asheville—enjoy world-class dining, arts, and culture. 5 minutes to I-40 and 10 minutes to I-26—making travel and commuting a breeze. Close to shopping, entertainment, and everyday conveniences. Nestled in a quiet, well-kept community, this condo combines the best of both worlds: a serene setting with quick access to all that Western North Carolina has to offer. Whether you’re exploring the vibrant Asheville scene, heading out for a Blue Ridge Parkway adventure, or enjoying the nearby amenities, you’ll love calling this location home. This condo is move-in ready and truly a must-see for anyone seeking a blend of comfort, accessibility, and lifestyle.
Syndicate To
CarolinaHome.com, IDX, IDX_Address, Realtor.com
Utilities
Cable Available, Electricity Connected, Underground Power Lines, Underground Utilities



