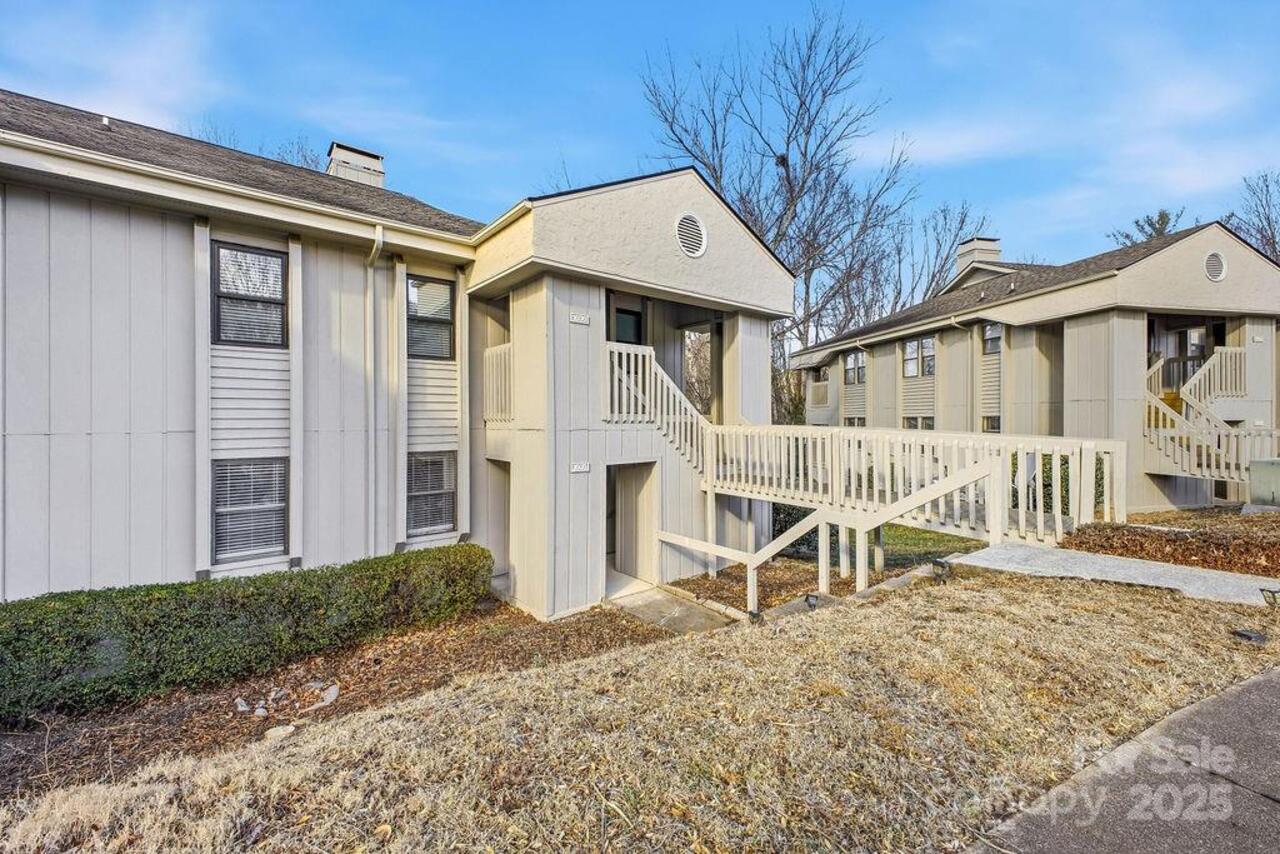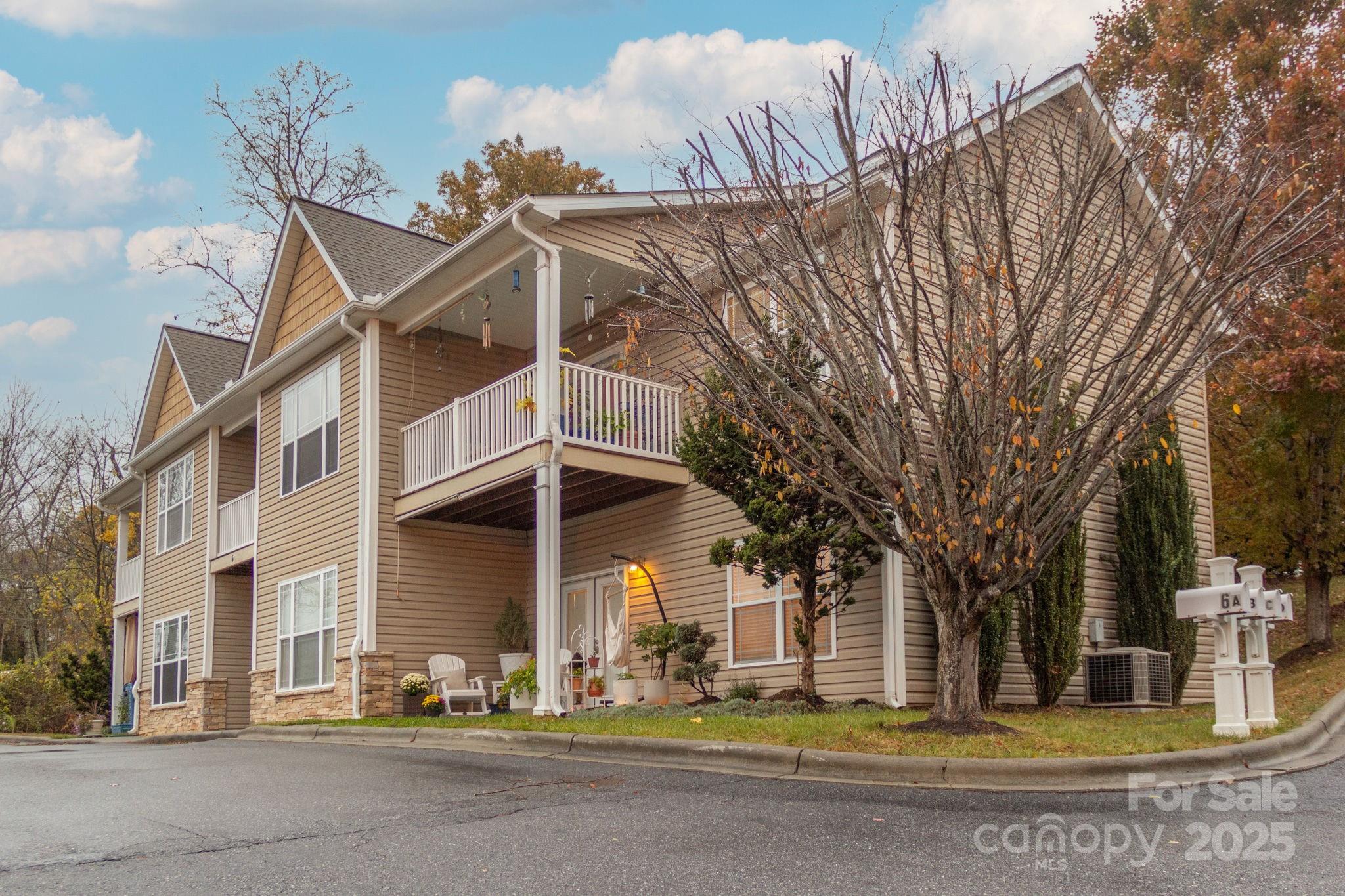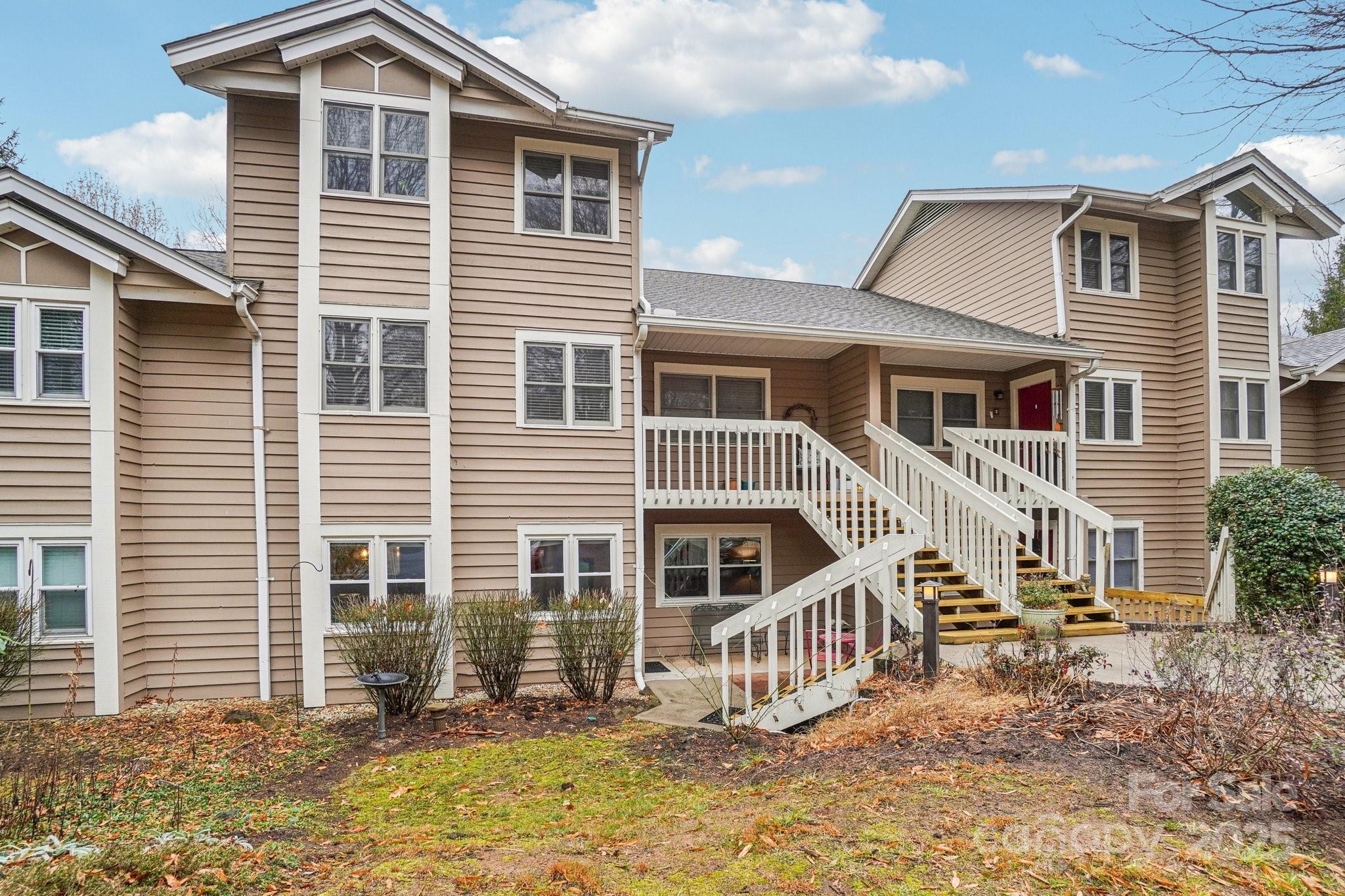Additional Information
Above Grade Finished Area
1045
Additional Parcels YN
false
Appliances
Dishwasher, Disposal, Electric Oven, Electric Range, Gas Water Heater, Microwave, Refrigerator, Washer/Dryer
Association Annual Expense
5124.00
Association Fee Frequency
Monthly
Association Name
IPM Corp.
Association Phone
828-650-6875
City Taxes Paid To
Asheville
Community Features
Clubhouse, Outdoor Pool
Construction Type
Site Built
ConstructionMaterials
Vinyl
Cooling
Ceiling Fan(s), Heat Pump
CumulativeDaysOnMarket
142
Directions
From Downtown Asheville heading South on Biltmore Ave, take HWY 25 (Hendersonville Rd) to Biltmore Village. Turn Left onto Sweeten Creek Rd to Right on Edgewood Rd. S (see Cimarron entrance on your right) Take your first Left onto Cheyenne Court and road forks, stay Right onto Sweeten Way to home on Right. (Beautiful flowering pink tree in front.) Or from I-40 East take the Sweeten Creek exit and make a left on Sweeten Creek Rd. Turn Left onto Sweeten Creek Rd to Right on Edgewood Rd. S (see Cimarron entrance on your right) Take your first Left onto Cheyenne Court and road forks, stay Right onto Sweeten Way to home on Right. (Beautiful flowering pink tree in front.)
Door Features
Sliding Doors
Down Payment Resource YN
1
Elementary School
Estes/Koontz
Fireplace Features
Gas Log, Living Room
HOA Subject To Dues
Mandatory
Interior Features
Attic Stairs Pulldown, Built-in Features, Open Floorplan, Walk-In Closet(s)
Laundry Features
In Garage
Lot Features
Level, Wooded
Middle Or Junior School
Valley Springs
Mls Major Change Type
Price Decrease
Parcel Number
9656-26-9410-00000
Patio And Porch Features
Patio
Plat Reference Section Pages
755-757
Previous List Price
310000
Proposed Special Assessment Description
none
Public Remarks
Enjoy easy, one-level living in the quiet, well-kept South Asheville's Cimarron Community. This 2BR/2BA townhome is perfect for those seeking a low-maintenance lifestyle in a peaceful, walkable, dog friendly, well-established, park-like neighborhood. Vaulted ceilings, a central skylight, and gas fireplace create a bright, cozy living space. The eat-in kitchen offers ample storage and flows to a private patio for outdoor dining. The primary suite includes a walk-in closet, double sinks, and separate tub/shower. Newer interior paint, flooring (vinyl tile throughout, except one bath), refrigerator, dishwasher, and water heater. HOA covers water, trash, sewer, landscaping, and exterior maintenance—ideal for lock-and-leave living. Join a vibrant and active community, make new friends and take advantage of the activities at the clubhouse or relax next year at the outdoor community pool. Only 8 minutes from the Biltmore Estate, this townhome is a rare blend of comfort, ease, and location!
Restrictions
Other - See Remarks
Road Responsibility
Private Maintained Road
Road Surface Type
Asphalt, Paved
Security Features
Carbon Monoxide Detector(s), Smoke Detector(s)
Sq Ft Total Property HLA
1045
Syndicate Participation
Participant Options
Syndicate To
Apartments.com powered by CoStar, CarolinaHome.com, IDX, IDX_Address, Realtor.com
Utilities
Cable Available, Natural Gas
Window Features
Skylight(s), Window Treatments

































