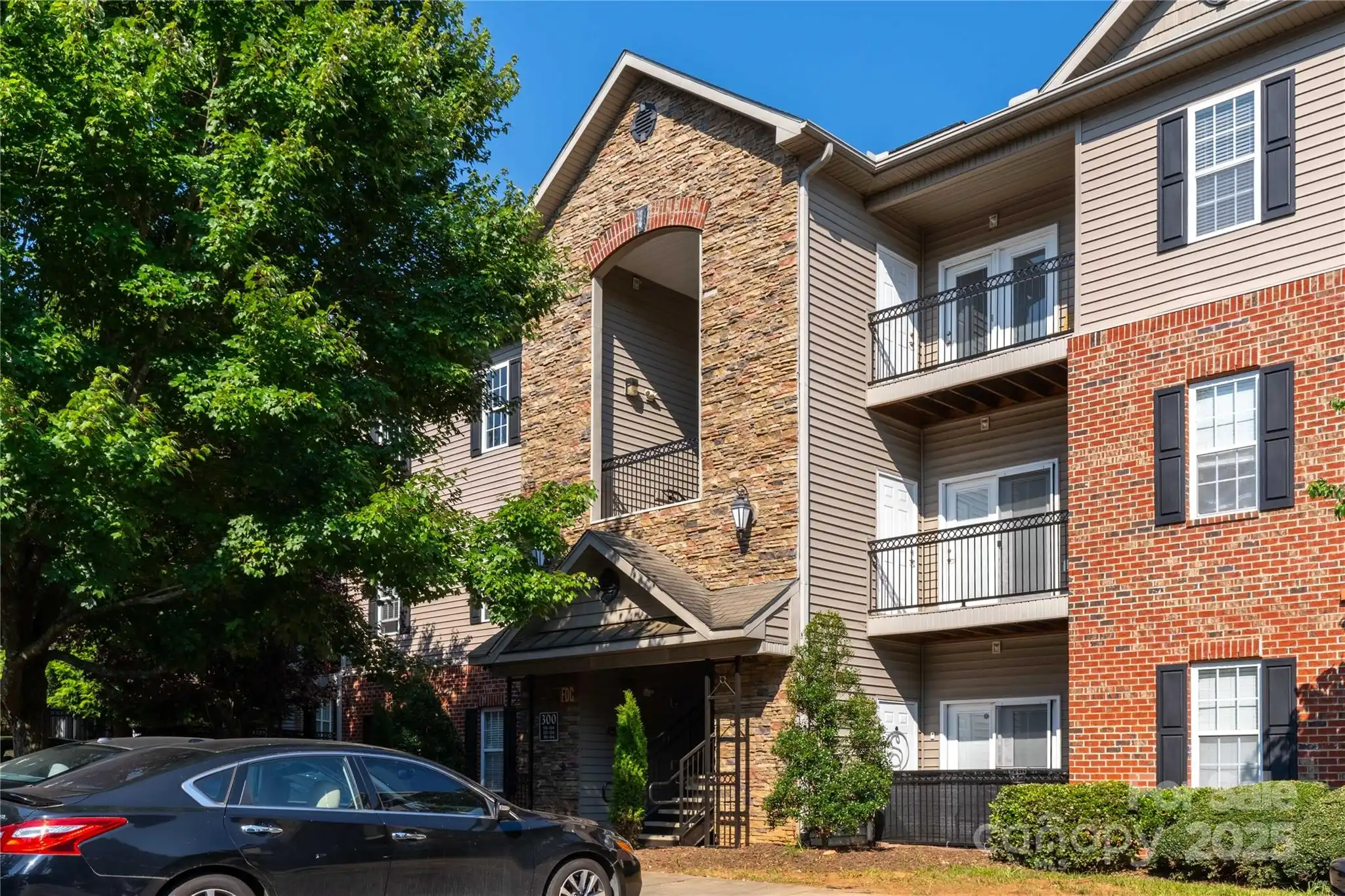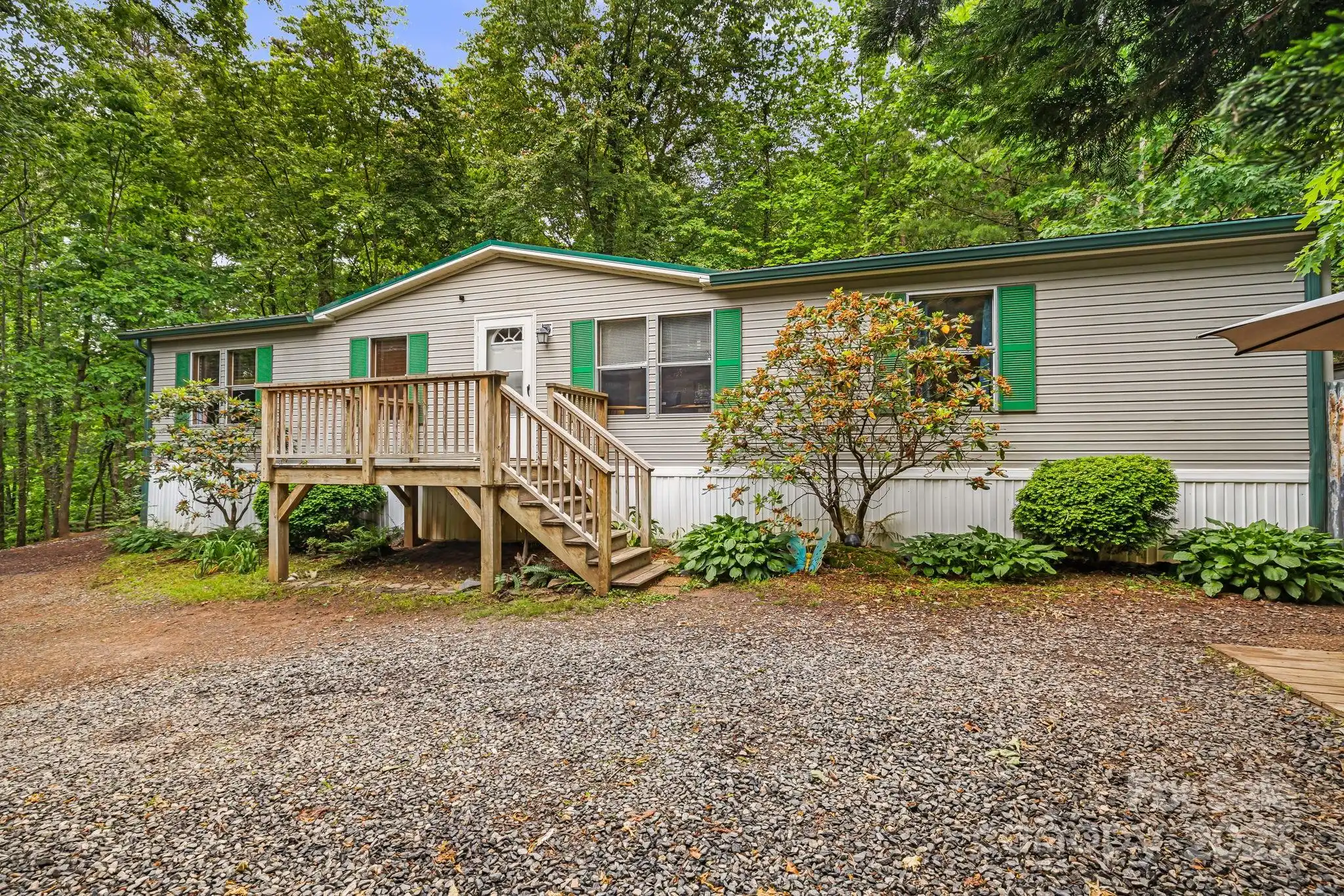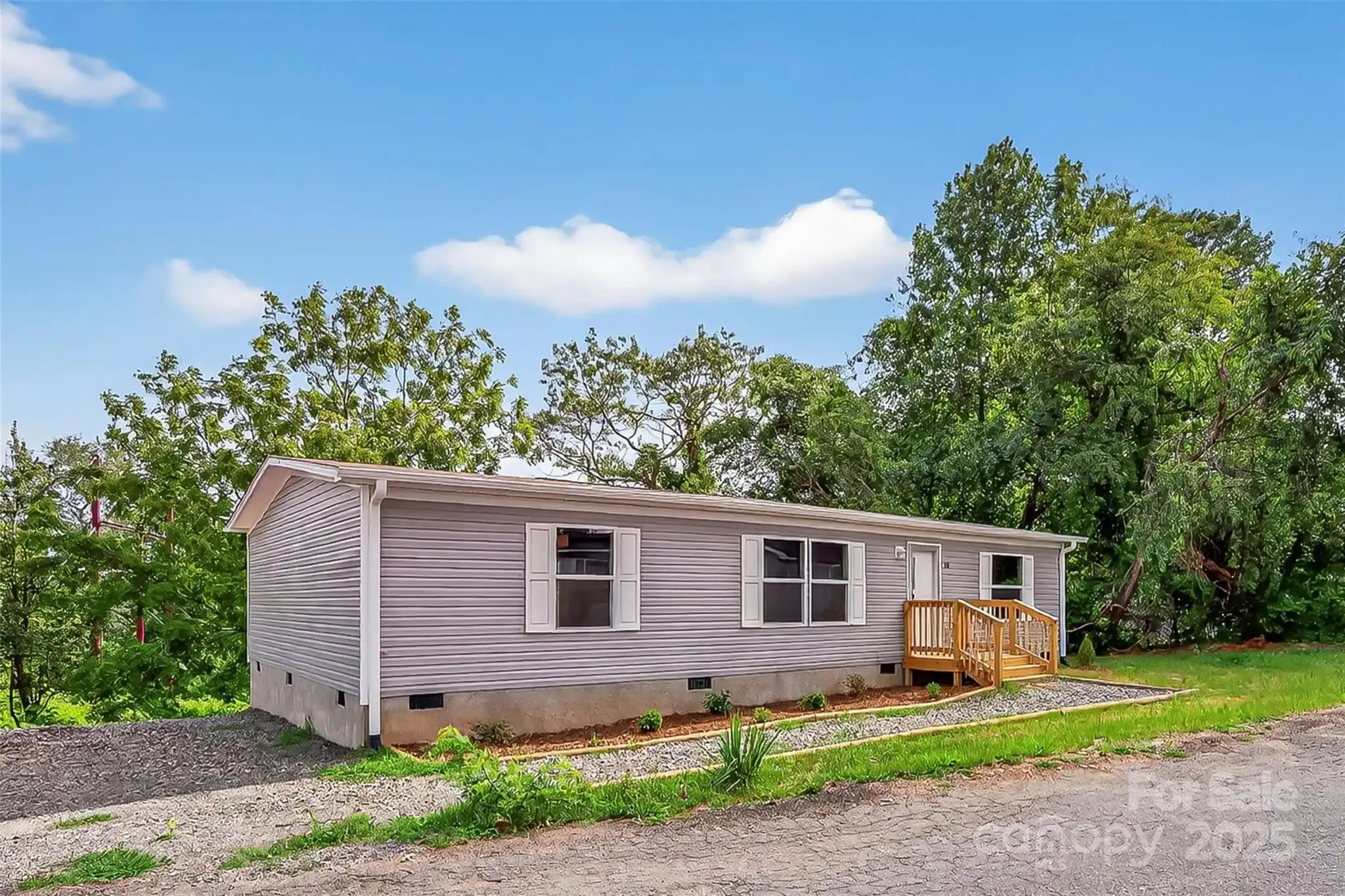Additional Information
Above Grade Finished Area
1272
Additional Parcels YN
false
Appliances
Electric Oven, Electric Range, Exhaust Hood
CCR Subject To
Undiscovered
City Taxes Paid To
Asheville
Construction Type
Site Built
ConstructionMaterials
Brick Partial, Vinyl
Door Features
Sliding Doors
Down Payment Resource YN
1
Elementary School
Estes/Koontz
Fireplace Features
Insert, Living Room, Wood Burning
Flooring
Linoleum, Tile, Wood, Other - See Remarks
Foundation Details
Crawl Space
Heating
Baseboard, Wood Stove
Laundry Features
Electric Dryer Hookup, In Kitchen, Inside, Washer Hookup
Middle Or Junior School
Valley Springs
Mls Major Change Type
Under Contract-Show
Other Structures
Outbuilding, Shed(s)
Parcel Number
9657-12-0726-00000
Parking Features
Attached Carport, Driveway
Patio And Porch Features
Covered, Front Porch, Rear Porch
Plat Reference Section Pages
0005/0031
Previous List Price
315000
Public Remarks
Brick ranch in great location on a spacious half-acre lot, ready for your updates. Priced for instant equity! Located in a sought-after school district and directly across from a park with community gardens, a playground, walking trail, baseball field, and community center. Good bones but needs a new roof and interior updates. Features a powered outbuilding and covered front and rear porches. Sold as-is. Sale subject to court approval and a 10-day upset period.
Restrictions
No Representation
Road Responsibility
Publicly Maintained Road
Road Surface Type
Asphalt, Concrete
Sq Ft Total Property HLA
1272
Syndicate Participation
Participant Options
Syndicate To
IDX, IDX_Address, Realtor.com



