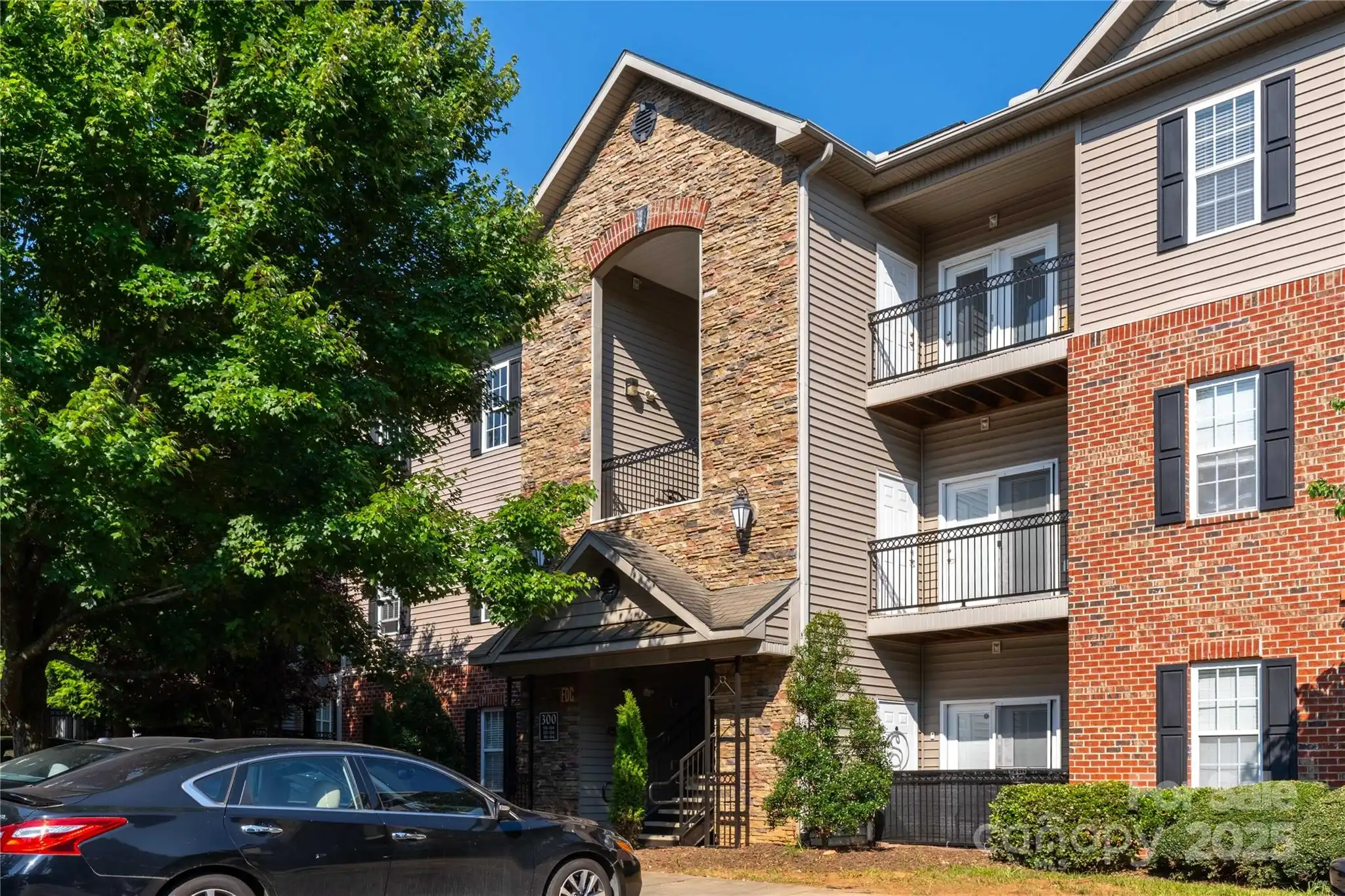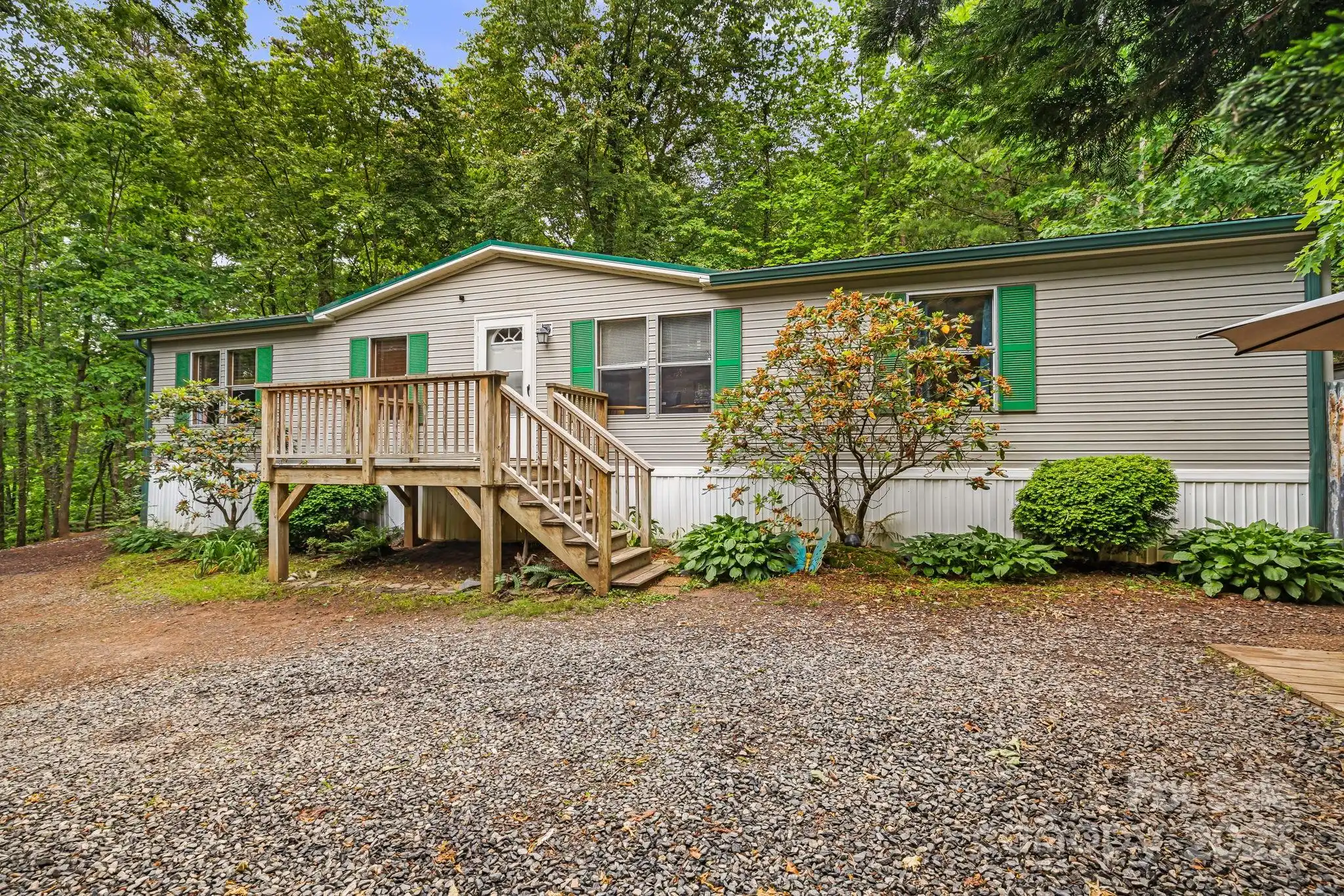Additional Information
Above Grade Finished Area
1399
Additional Parcels YN
false
Appliances
Dishwasher, Electric Oven, Electric Range, Electric Water Heater, Microwave, Refrigerator
Association Annual Expense
420.00
Association Fee Frequency
Annually
Association Name
Rick Schmidt
Association Phone
828-712-5528
City Taxes Paid To
No City Taxes Paid
Construction Type
Manufactured
ConstructionMaterials
Vinyl
Cooling
Ceiling Fan(s), Heat Pump
Directions
GPS will get you here. LOOK FOR SIGN!
Down Payment Resource YN
1
Elementary School
Johnston/Eblen
Fencing
Fenced, Front Yard
Fireplace Features
Family Room
Foundation Details
Crawl Space
HOA Subject To Dues
Mandatory
Interior Features
Open Floorplan, Walk-In Closet(s)
Laundry Features
Laundry Room
Middle Or Junior School
Clyde A Erwin
Mls Major Change Type
Under Contract-Show
Parcel Number
9629-15-4116-00000
Public Remarks
This beautifully remodeled 3-bedroom, 2-bath home has been transformed from top to bottom, offering a fresh, like-new feel with on-trend finishes and a modern aesthetic throughout. Every detail has been thoughtfully updated, from the floors and fixtures to the kitchen, baths, and layout—creating a stylish, move-in-ready space that feels brand new. Enjoy easy one-level living with 1, 399 sq ft of open living space designed for comfort and functionality. The expansive family room is warm and welcoming with a cozy fireplace. The kitchen boasts stainless steel appliances, granite countertops, crisp white cabinetry, and a custom tiled backsplash. The oversized primary suite is a true retreat, complete with a walk-in closet and a spa-like en-suite bath featuring a dual vanity and a custom-tiled walk-in shower. A second updated bath serves the additional bedrooms. Outside, enjoy a fenced front yard and a quiet setting just 10 minutes to downtown Asheville. Hurry, this won't last!
Road Responsibility
Private Maintained Road
Road Surface Type
Asphalt, Paved
Sq Ft Total Property HLA
1399
Subdivision Name
Briarcliff Crossing
Syndicate Participation
Participant Options
Syndicate To
CarolinaHome.com, IDX, IDX_Address, Realtor.com
Virtual Tour URL Branded
https://vausmedia.aryeo.com/videos/01977e9e-f1c5-7167-9863-2c8cd4cbd037
Virtual Tour URL Unbranded
https://vausmedia.aryeo.com/videos/01977e9e-f1c5-7167-9863-2c8cd4cbd037



