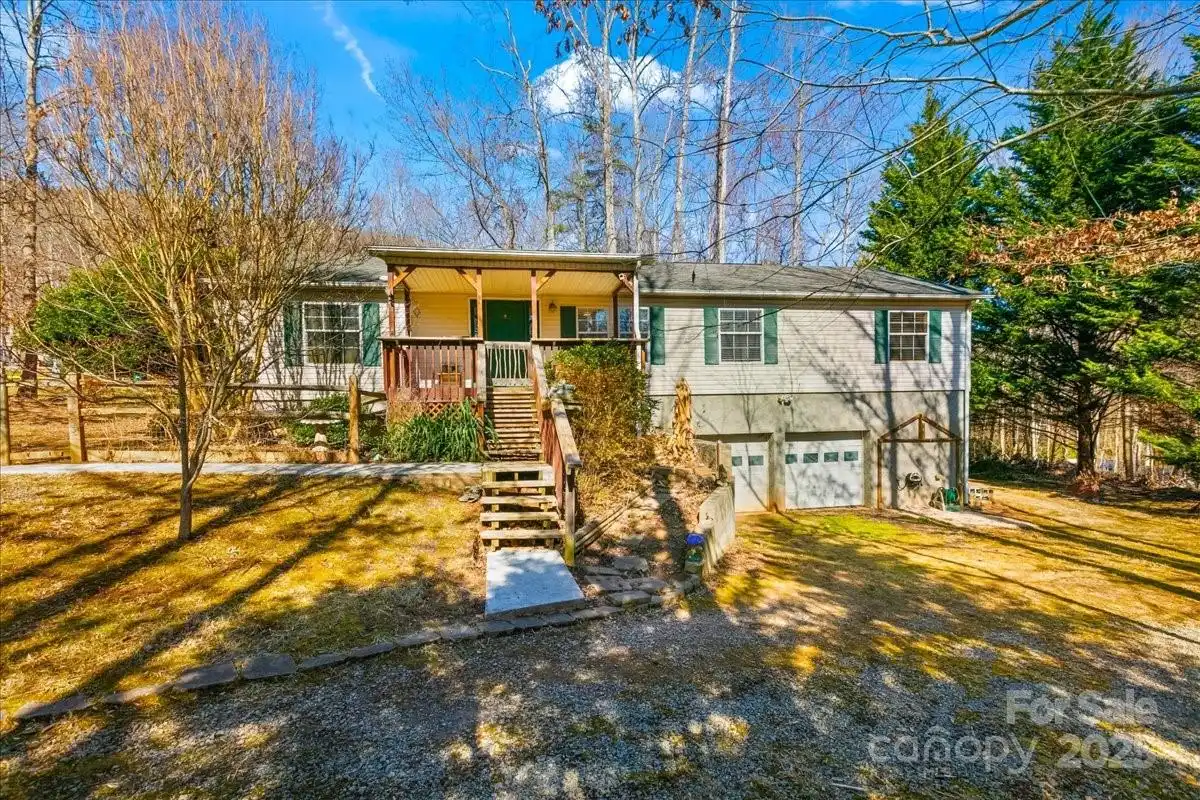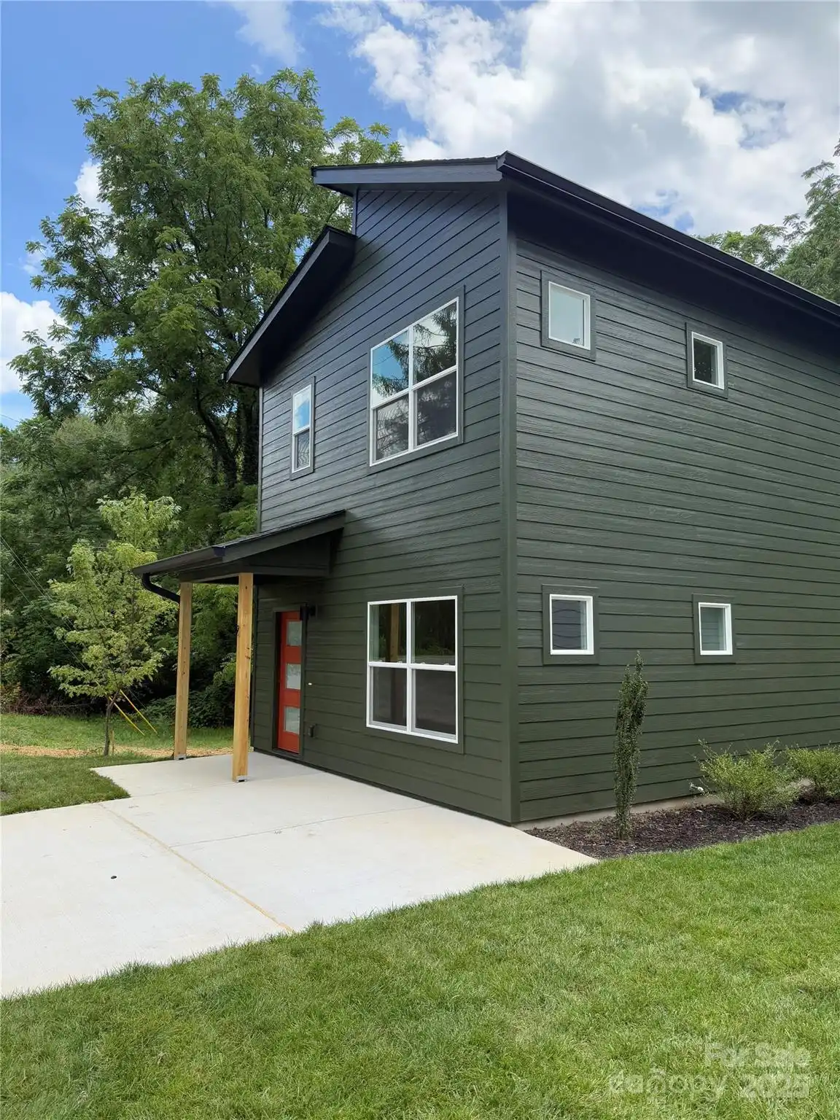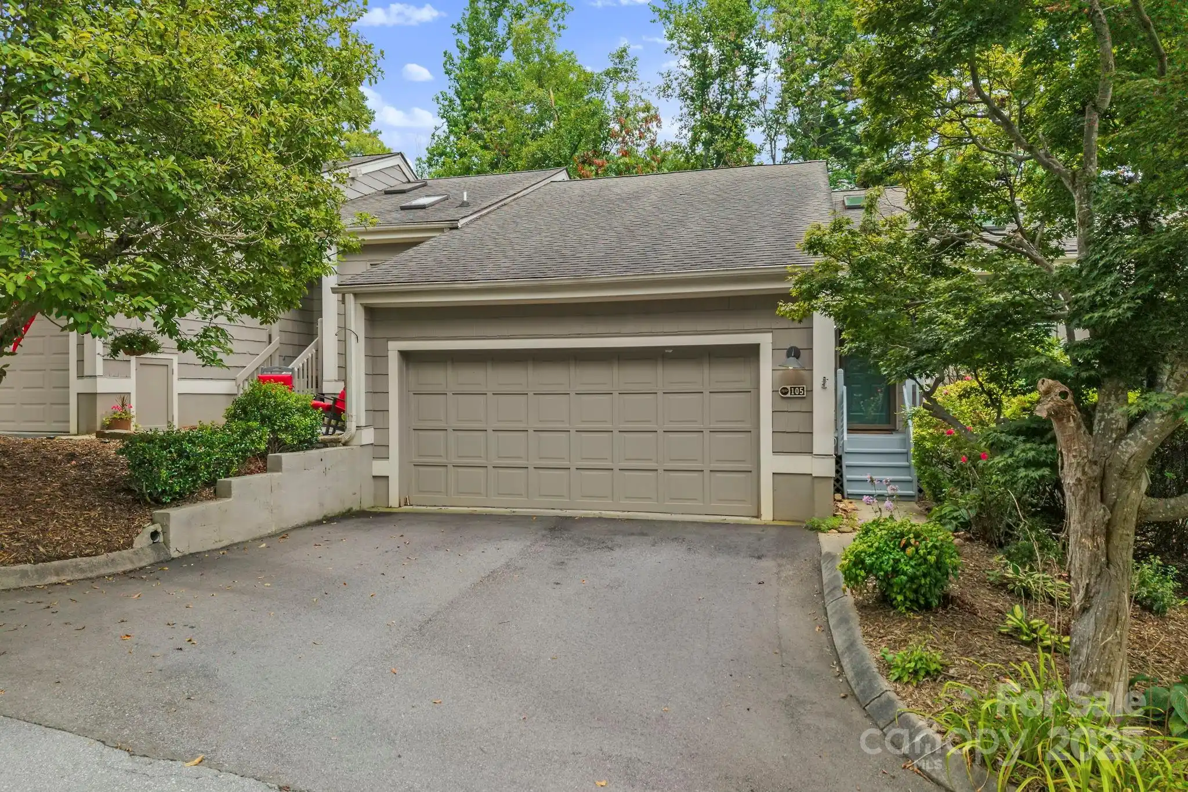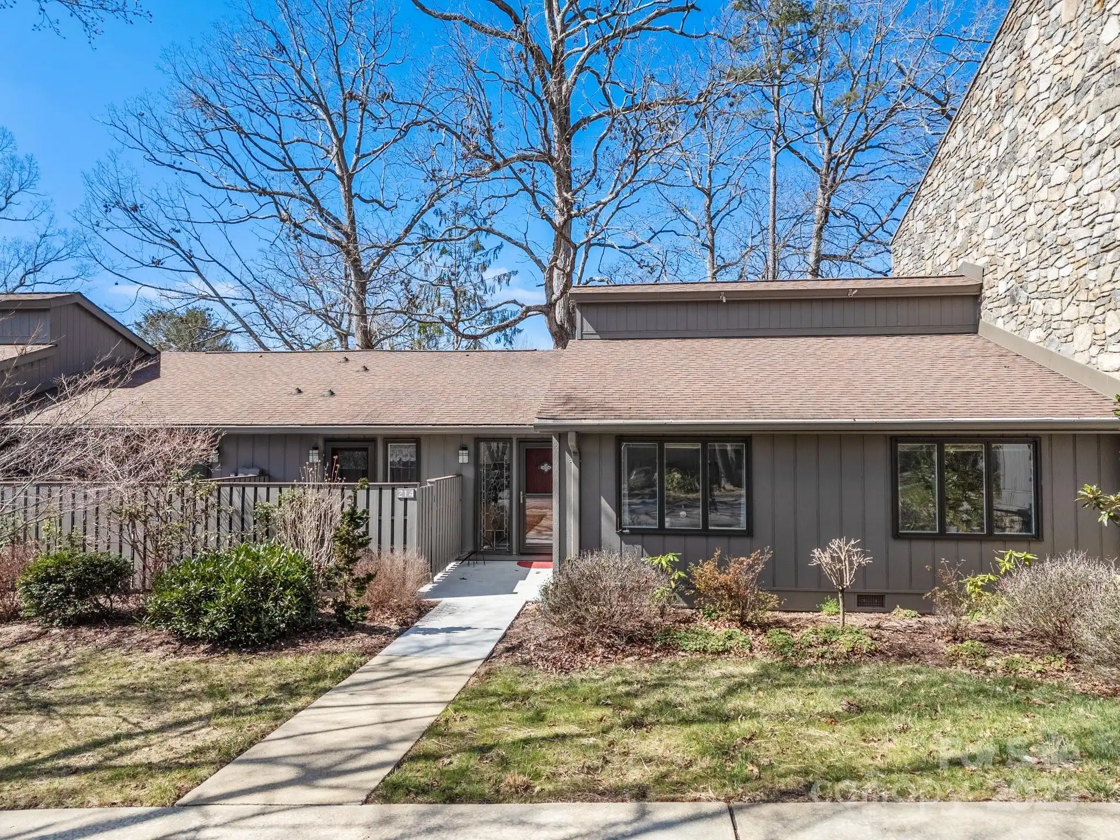Additional Information
Above Grade Finished Area
1189
Additional Parcels YN
false
Appliances
Electric Oven, Electric Range, Gas Oven, Refrigerator, Tankless Water Heater
Basement
Apartment, Partially Finished
Below Grade Finished Area
358
CCR Subject To
Undiscovered
City Taxes Paid To
Asheville
Construction Type
Site Built
ConstructionMaterials
Brick Partial, Synthetic Stucco
Door Features
Sliding Doors
Down Payment Resource YN
1
Elementary School
Isaac Dickson
Fencing
Back Yard, Front Yard
Foundation Details
Basement, Crawl Space
Laundry Features
In Basement
Middle Or Junior School
Asheville
Mls Major Change Type
Under Contract-Show
Parcel Number
9639-83-2482-00000
Public Remarks
Welcome to your fairy tale. This English Tudor exudes old-world character and charm with a touch modern finishes. Situated in the highly sought-after and historic Montford neighborhood, it presents an ideal opportunity for individuals seeking to personalize this historic home. The property boasts several interior updates including addition of LVP flooring on main level, ceiling treatments, custom closet barn doors, a smart thermostat, a new tankless hot water heater (installed in 2025), updated plumbing for bathrooms on the main level and basement, and a new privacy fence in the backyard. Home has original hardwoods under the LVP flooring that could be refinished. With rental history for both the main level and the basement studio apartment, this property could serve as a lucrative income source for investors or a desirable home for individuals ready to invest in their permanent residence. The basement studio apartment remodel is not yet finished, providing you the opportunity to complete it with your preferences.
Road Responsibility
Publicly Maintained Road
Road Surface Type
Concrete, Paved
Sq Ft Total Property HLA
1547
SqFt Unheated Basement
249
Subdivision Name
Montford Hills
Syndicate Participation
Participant Options
Syndicate To
Apartments.com powered by CoStar, CarolinaHome.com, IDX, IDX_Address, Realtor.com
Utilities
Electricity Connected, Natural Gas



