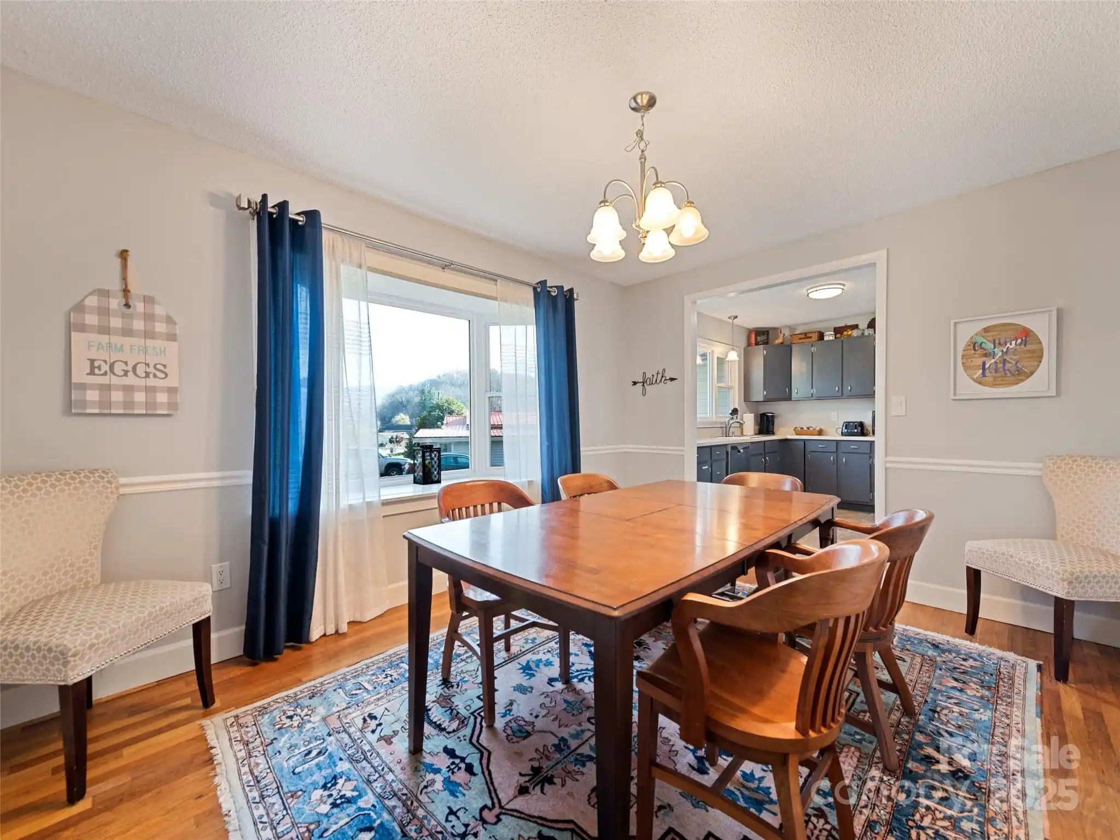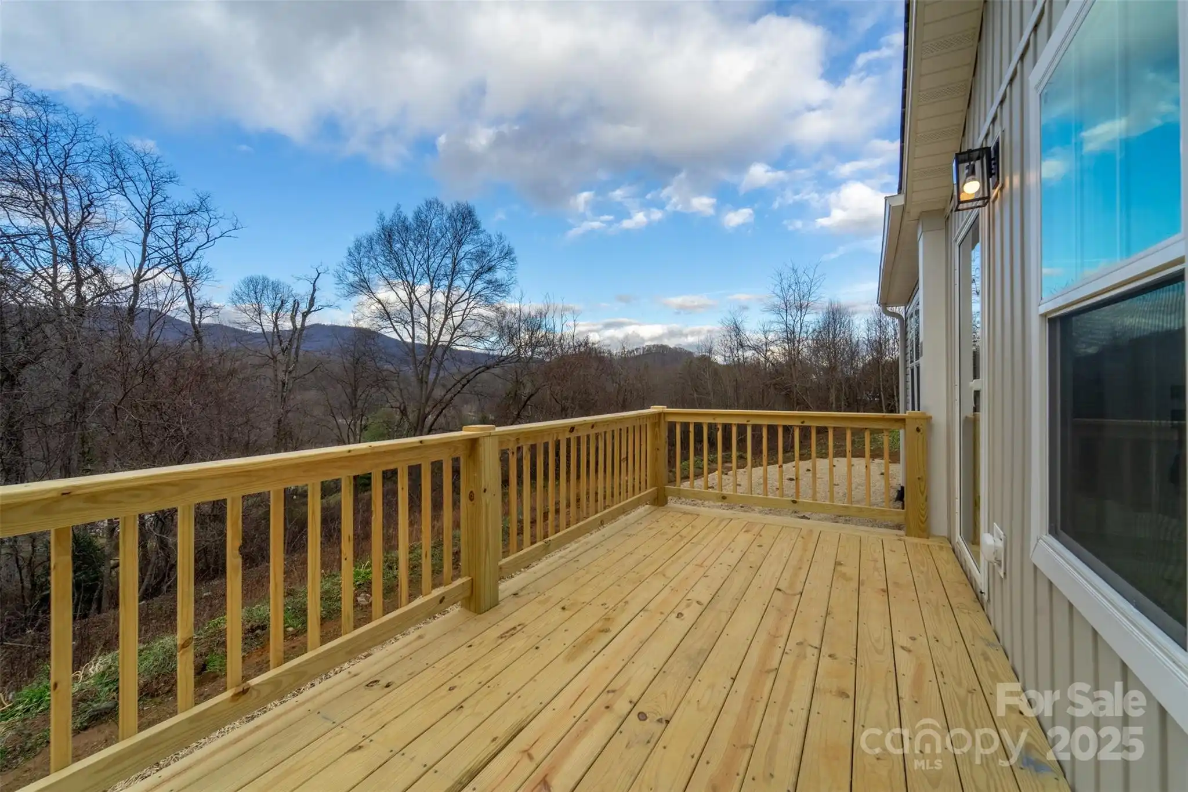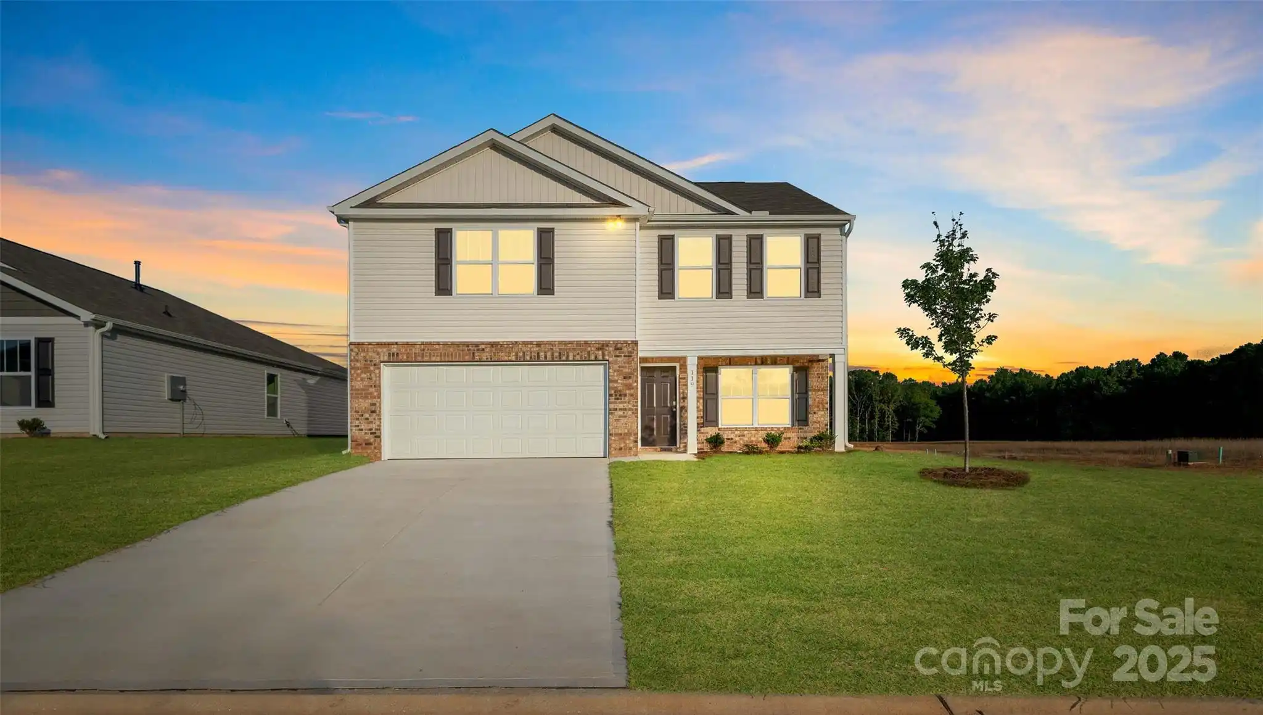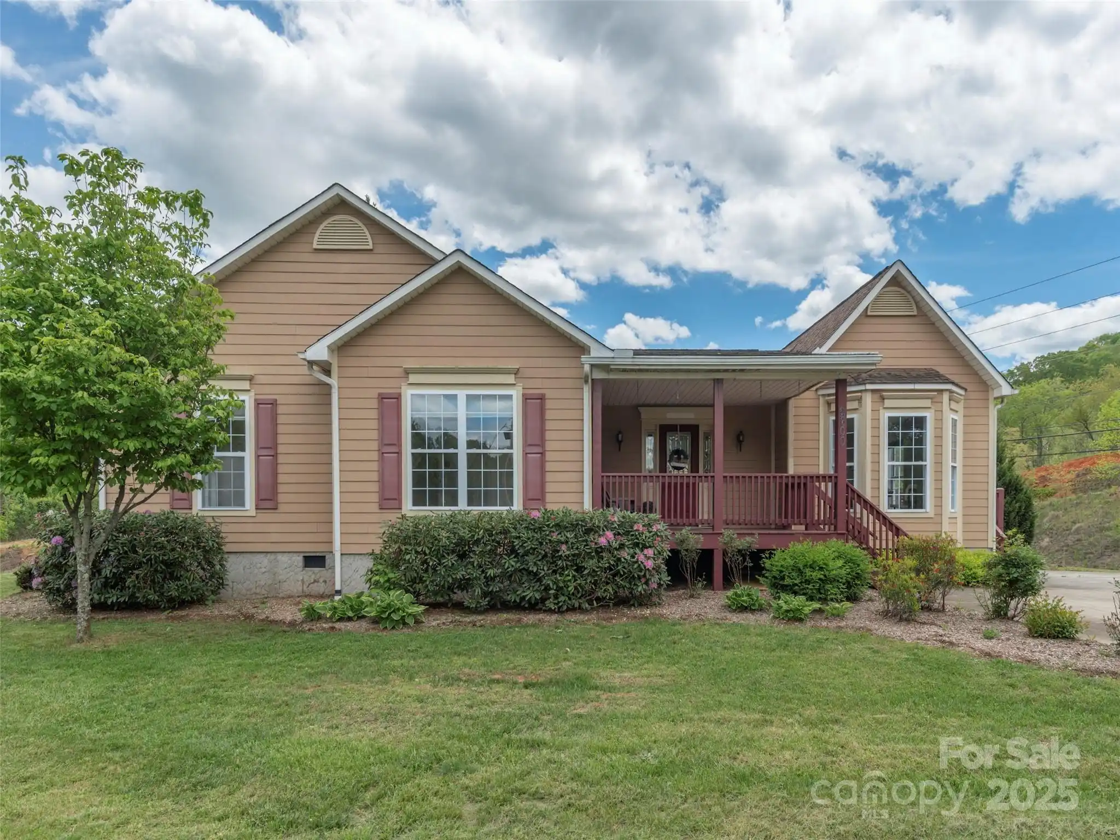Additional Information
Above Grade Finished Area
1460
Additional Parcels YN
false
Appliances
Dishwasher, Electric Range, Microwave, Refrigerator
CCR Subject To
Undiscovered
City Taxes Paid To
Waynesville
Construction Type
Site Built
ConstructionMaterials
Block, Hardboard Siding
Cooling
Central Air, Heat Pump
Development Status
Completed
Directions
Take exit 104 for NC-209 toward US-23 BUS/Lake Junaluska/East Waynesville/Hot Springs > Continue onto US-23 BUS S/Asheville Rd > At the traffic circle, take the 3rd exit > Continue onto Ratcliff Cove Rd > Turn left to stay on Ratcliff Cove Rd > Turn right onto Ford Rd >Turn right onto Overlook Farm Ln > Veer right onto Lennon Leigh Ln
Down Payment Resource YN
1
Elementary School
Hazelwood
Foundation Details
Crawl Space
Heating
Central, Heat Pump
Interior Features
Kitchen Island, Open Floorplan, Pantry, Storage
Laundry Features
Electric Dryer Hookup, Utility Room, Washer Hookup
Middle Or Junior School
Waynesville
Mls Major Change Type
New Listing
Parcel Number
8625-17-3955
Patio And Porch Features
Covered, Front Porch, Side Porch
Public Remarks
Top notch, new construction located between Lake Junaluska and Downtown Waynesville with quality finishes and stunning west-facing views. Relax on the front porch while you gaze upon idyllic, pastoral views surrounded by the Blue Ridge Mountains. Find everything you need on the bright, spacious main level with beautiful hardwood floors. This open floor plan offers easy access to the living area, kitchen, dining area, laundry room, powder room and under stair storage. In the kitchen you’ll find leathered granite countertops, a bar space on the island and a closed door pantry. Head upstairs to the primary bedroom with an en-suite bathroom and expansive closet. Additionally, there is another full guest bathroom and two sizable bedrooms. No restrictions and larger lots make this the ideal place for you to create your own quiet community. More options available soon, brand new homes perfect for residential or investment opportunities. Come claim yours today!
Road Responsibility
Private Maintained Road
Security Features
Smoke Detector(s)
Sq Ft Total Property HLA
1460
Syndicate Participation
Participant Options
Syndicate To
Apartments.com powered by CoStar, IDX, IDX_Address, Realtor.com





















