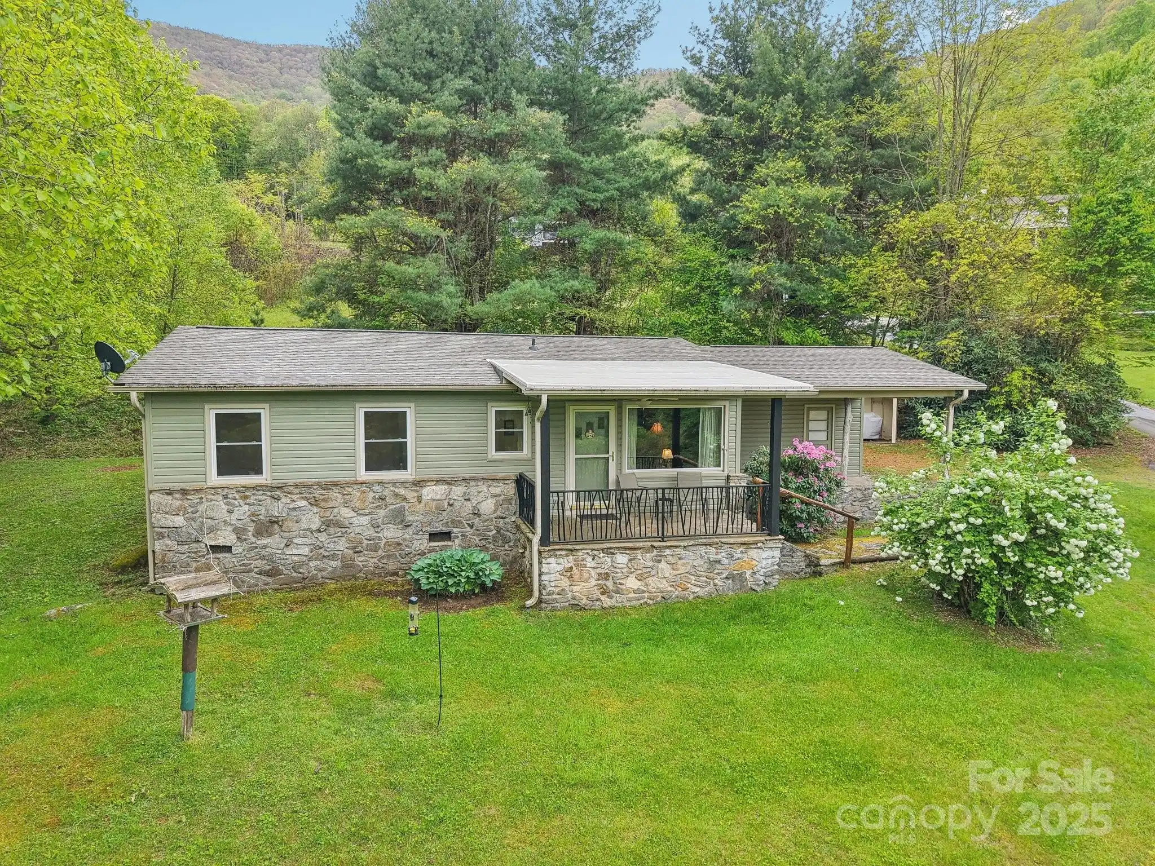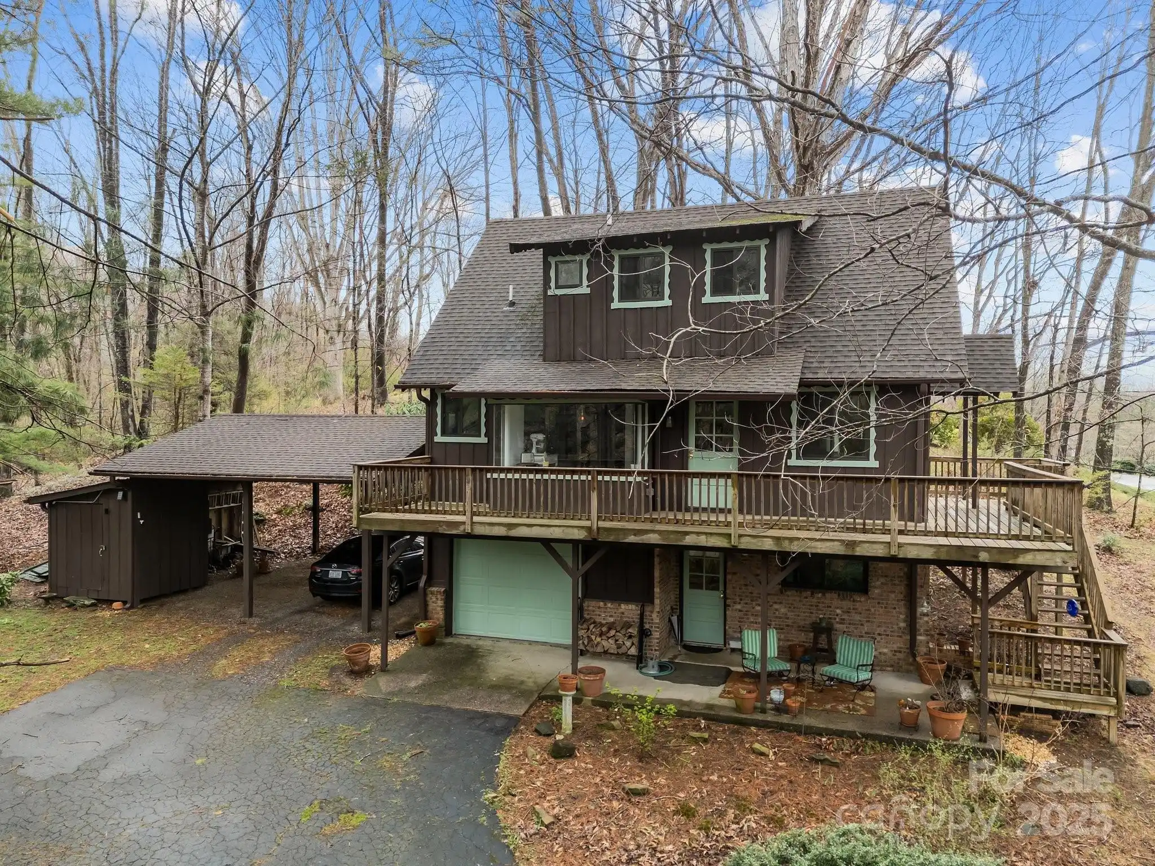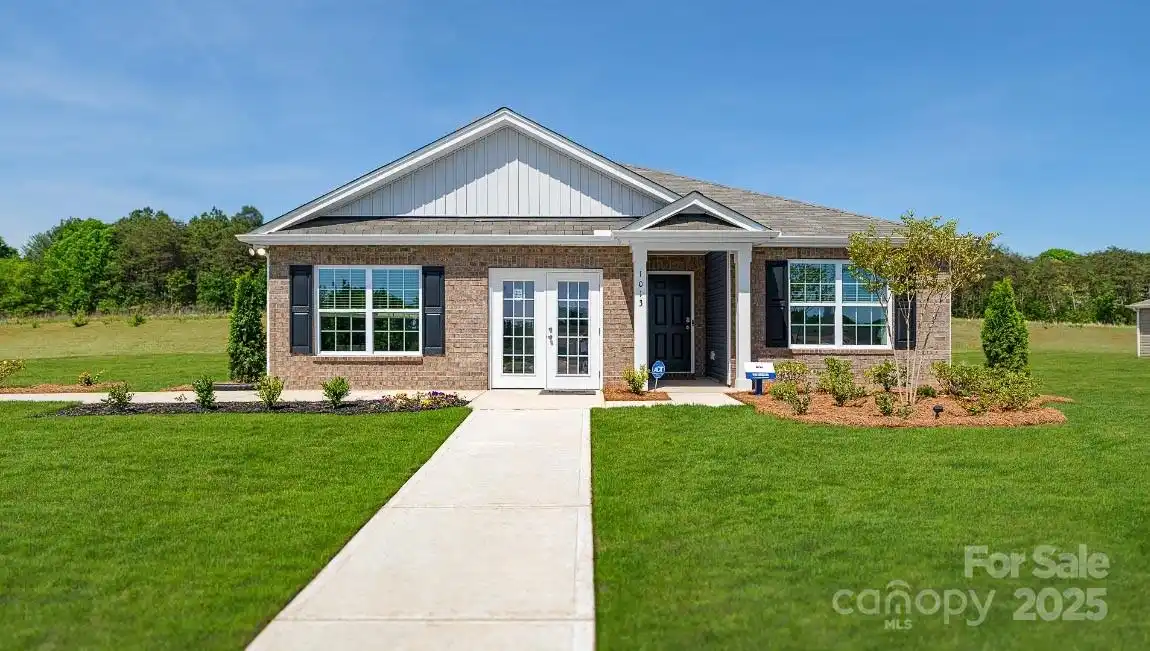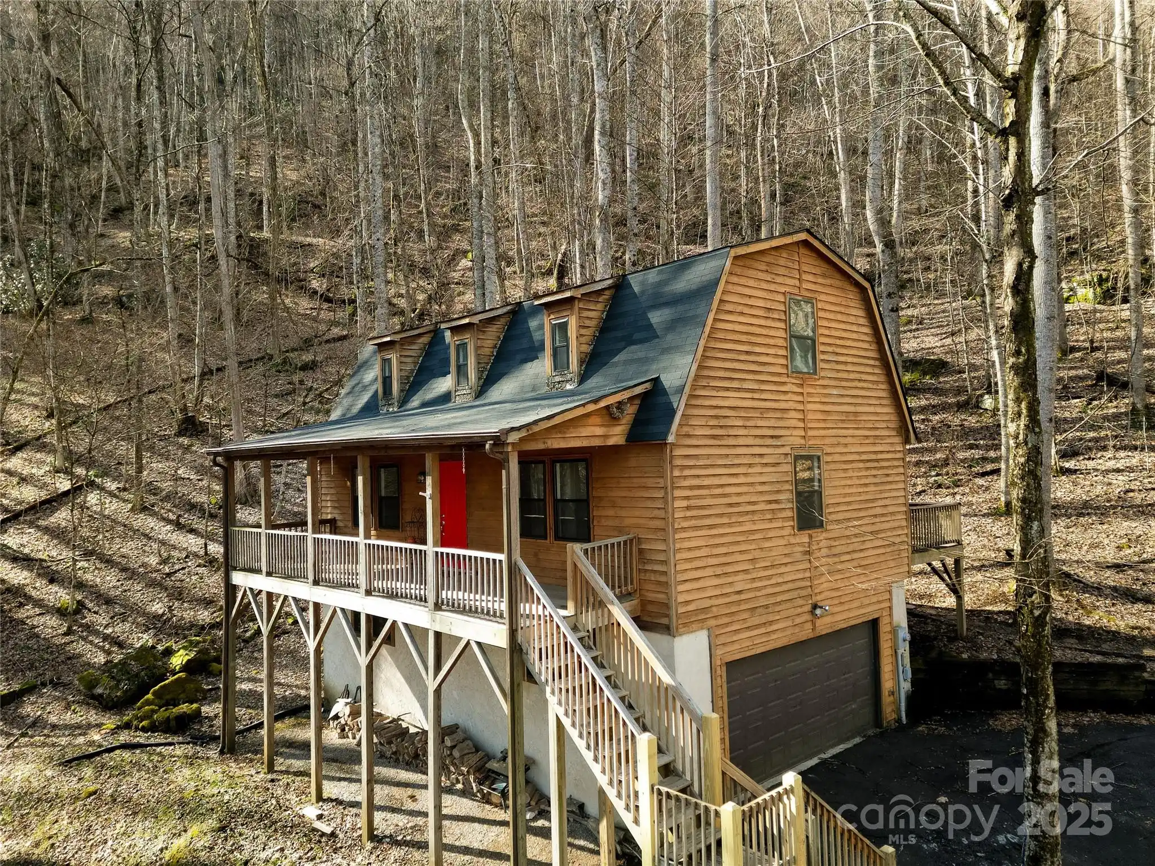Additional Information
Above Grade Finished Area
2175
Appliances
Dishwasher, Disposal, Electric Range, Electric Water Heater, Microwave
Association Annual Expense
740.00
Association Fee Frequency
Quarterly
Association Name
Lifestyle Property Management
Association Phone
828-274-1110
City Taxes Paid To
Maggie Valley
Construction Type
Site Built
ConstructionMaterials
Vinyl
Development Status
Under Construction
Directions
From I-40 at I-26 East of Asheville. Take I-40 to exit 27 for US-74 toward US-19/US-23/Clyde/Waynesville/Maggie Valley. Continue on US-74. Take exit 103 towards Maggie Valle. Take right on US-276. The community will be on the left
Down Payment Resource YN
1
Elementary School
Unspecified
HOA Subject To Dues
Mandatory
Laundry Features
Upper Level
Middle Or Junior School
Unspecified
Mls Major Change Type
New Listing
Parcel Number
8607-27-9025
Parking Features
Driveway, Attached Garage
Proposed Completion Date
2025-07-03
Public Remarks
Wildbrook Village, a new community nestled just beyond the borders of Maggie Valley. Minutes from downtown Waynesville with a lively Main Street that has many local restaurants to choose from and charming stores for shopping. This popular floor plan features a flex space, as well as 3 bedrooms and a loft on the second floor. The kitchen welcomes you with a chef’s island, beautiful countertops and ss appliances. Primary bedroom is large enough to accommodate any furniture size or style and includes a generous walk-in closet. Bedrooms 2 and 3 are oversized, with walk-in closets of their own and offer plenty of space for everyone. Smart home package included. *Home features are subject to change without notice. Internet service not included. Sq footages are approximate*
Restrictions
Other - See Remarks
Restrictions Description
See CCRs
Road Responsibility
Private Maintained Road
Road Surface Type
Concrete, Paved
Security Features
Carbon Monoxide Detector(s), Smoke Detector(s)
Sq Ft Total Property HLA
2175
Subdivision Name
Wildbrook Village
Syndicate Participation
Participant Options
Syndicate To
CarolinaHome.com, IDX, IDX_Address, Realtor.com

























