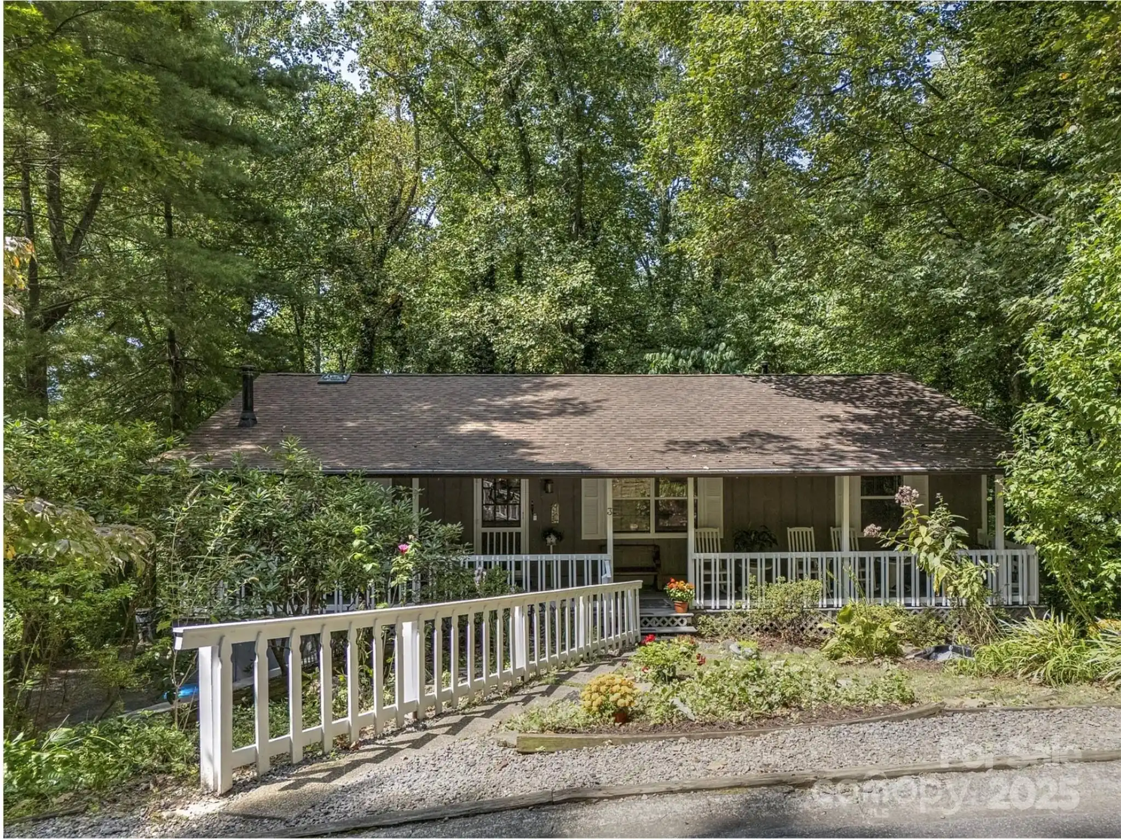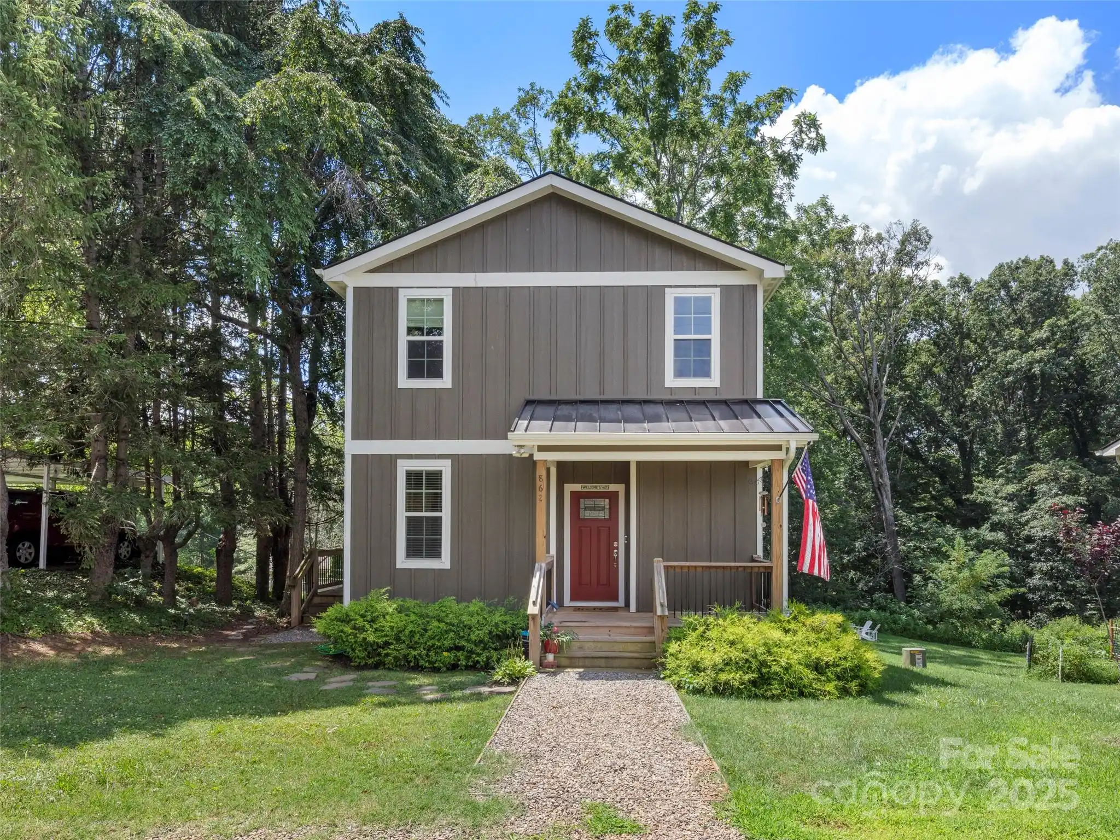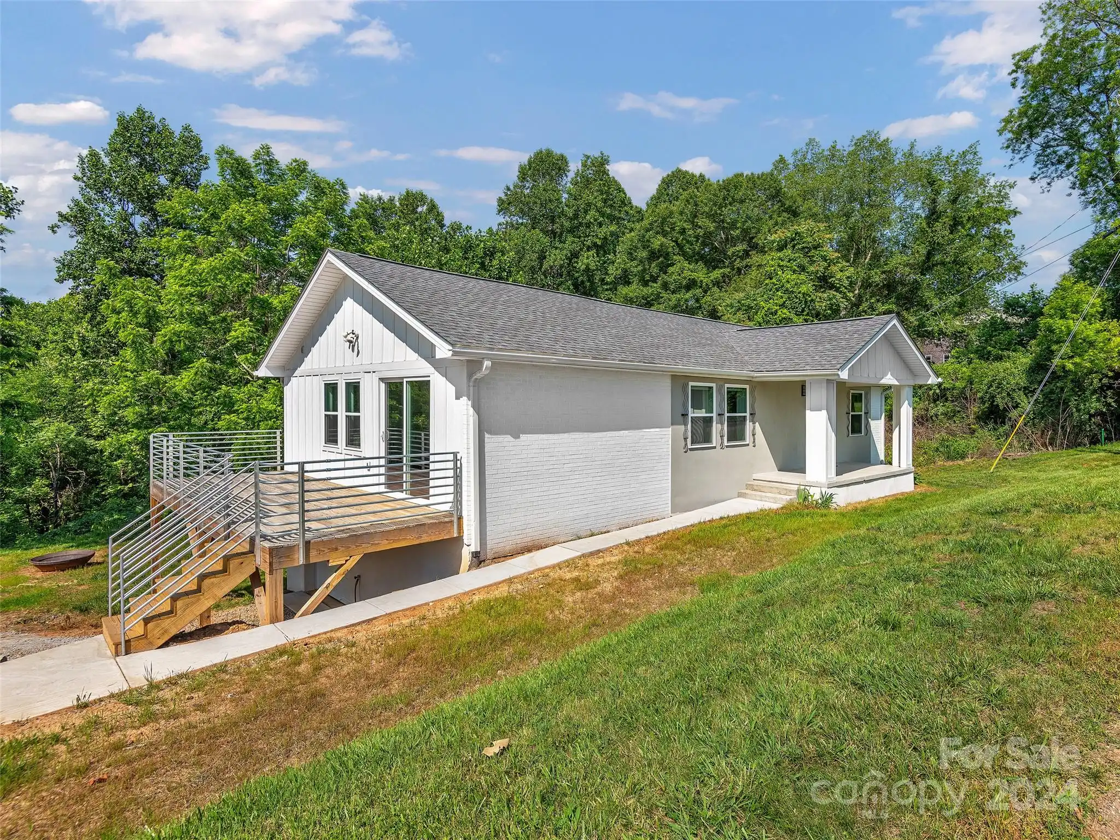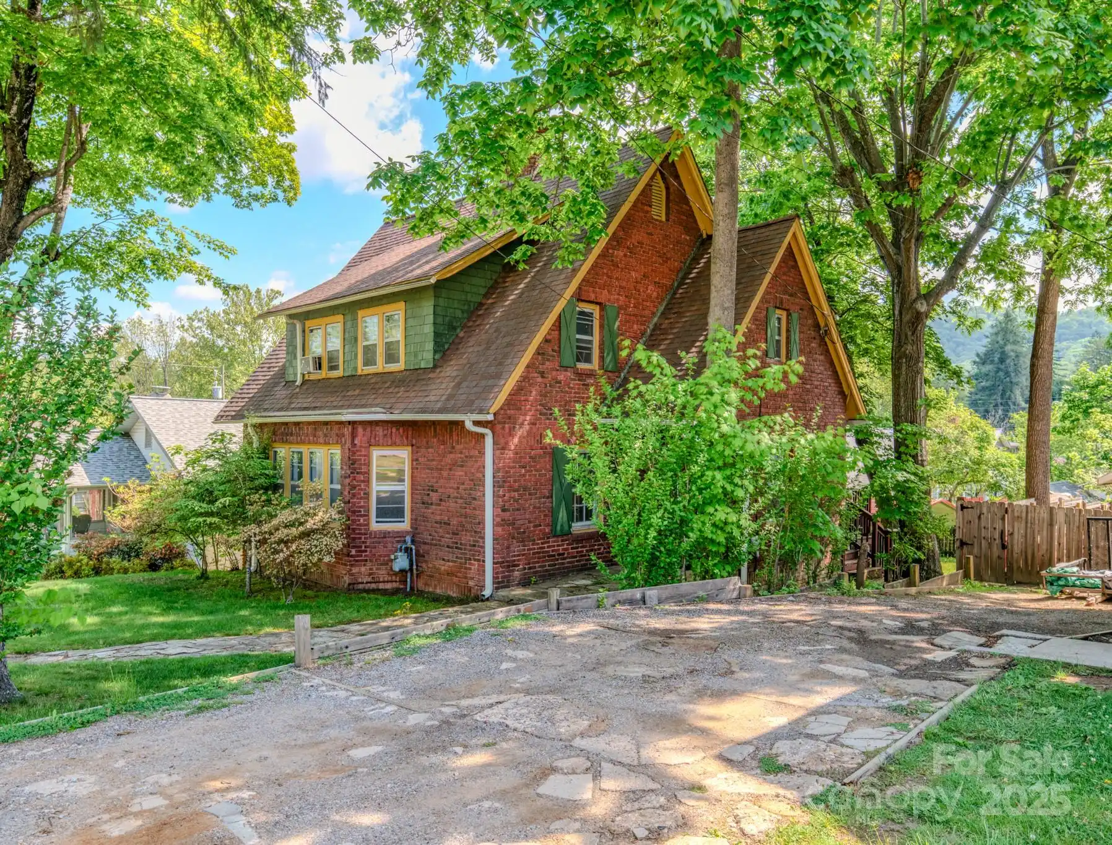Additional Information
Above Grade Finished Area
1748
Additional Parcels YN
false
Appliances
Dishwasher, Electric Range, Microwave, Refrigerator, Tankless Water Heater
Association Annual Expense
986.00
Association Fee 2 Frequency
Annually
Association Fee Frequency
Quarterly
Association Phone
828-650-6875
City Taxes Paid To
Woodfin
Community Features
Dog Park, Sidewalks, Street Lights
Construction Type
Site Built
ConstructionMaterials
Hardboard Siding, Stone Veneer
Directions
From Asheville take 19/23 N and take exit 23 to Woodfin/North Asheville/Merrimon. Merge right and then immediate left at light onto Weaverville Highway/25N. Travel 1.3 miles to left onto Old Marshall Highway. Travel 0.5 miles and turn right on Walnut Springs Drive. #58 is on your left.
Door Features
Insulated Door(s)
Down Payment Resource YN
1
Elementary School
Unspecified
Exclusions
Dining area light, Garage upper cabinets, shelving units, tool pegboard, bike racks
Exterior Features
Other - See Remarks
Flooring
Carpet, Tile, Vinyl
HOA Subject To Dues
Mandatory
Heating
Central, Natural Gas
High School
North Buncombe
Interior Features
Attic Stairs Pulldown, Kitchen Island, Open Floorplan, Pantry, Split Bedroom, Storage, Walk-In Closet(s)
Laundry Features
Gas Dryer Hookup, Inside, Laundry Room, Main Level
Lot Features
Cleared, End Unit, Level
Middle Or Junior School
Unspecified
Mls Major Change Type
Price Decrease
Parcel Number
973146192200000
Parking Features
Driveway, Attached Garage, Garage Faces Rear, On Street
Patio And Porch Features
Covered, Front Porch, Patio, Other - See Remarks
Previous List Price
515000
Public Remarks
North Asheville upgraded rare END UNIT townhome with PRIMARY ON MAIN at the Springs of North Asheville. Located 15 min to downtown Asheville & Weaverville, this newer built stunning 2023 townhome has access to city water/sewer, natural gas, underground power, sidewalks and street lights making this community a rare find as well. One of only 10 end units in the development, and only one of 4 with a covered front porch and extended multi car driveway. Once inside, 9' ceilings and large windows provide abundant natural light. Open floor plan includes a gorgeous kitchen with stainless appliances, upgraded quartz counters, tile backsplash, pantry, and kitchen island. You'll appreciate customized lighting & window coverings, a full laundry room, and large walk in closets. The private outdoor patio is a true oasis! The 2 car garage with epoxy flooring is perfect for cars, your workshop, and/or additional storage. Just 10 min to Beaver Lake, Lake Louise, and Merrimon Avenue shops!
Restrictions
Other - See Remarks
Restrictions Description
See attached CCRS and HOA Docs in MLS
Road Responsibility
Publicly Maintained Road, Private Maintained Road
Road Surface Type
Concrete, Paved
Security Features
Carbon Monoxide Detector(s), Smoke Detector(s)
Sq Ft Total Property HLA
1748
Subdivision Name
The Springs of North Asheville
Syndicate Participation
Participant Options
Syndicate To
IDX, IDX_Address, Realtor.com
Utilities
Cable Available, Natural Gas, Underground Power Lines
Window Features
Insulated Window(s)
































