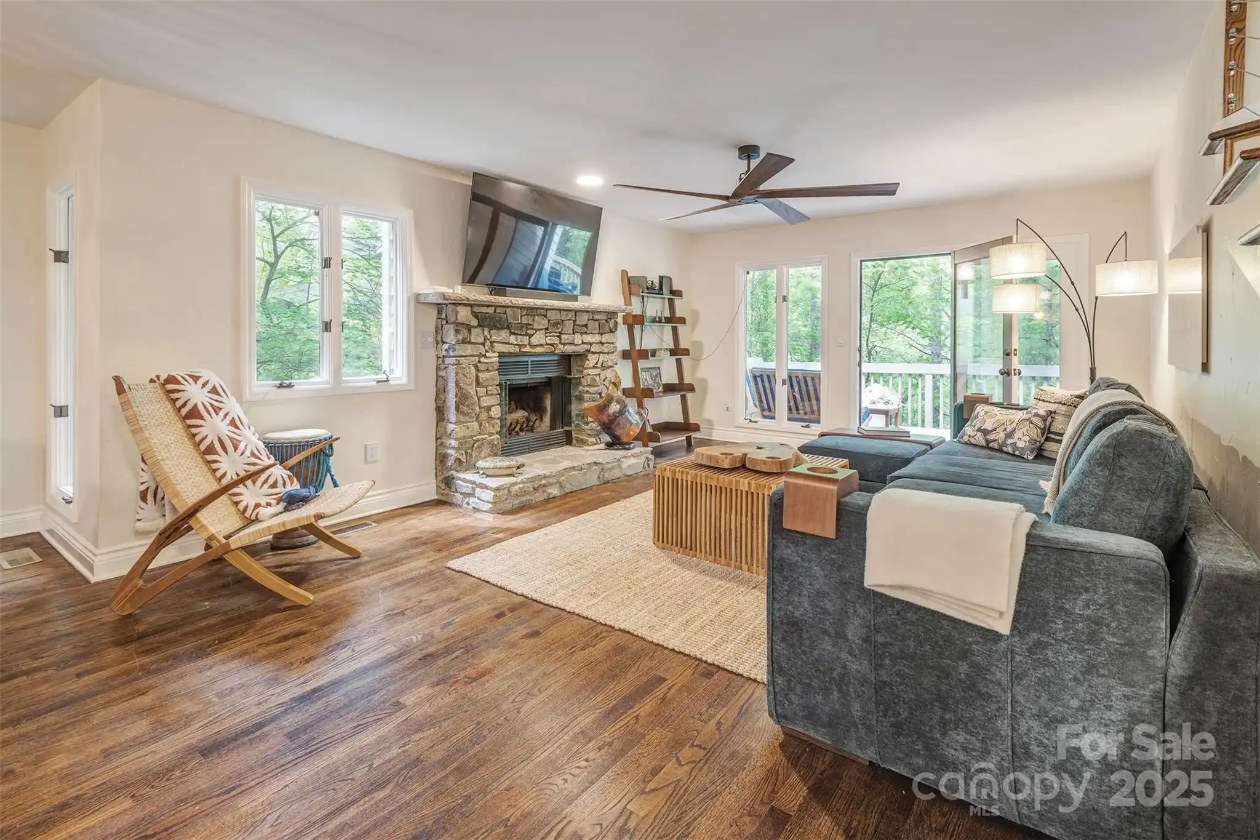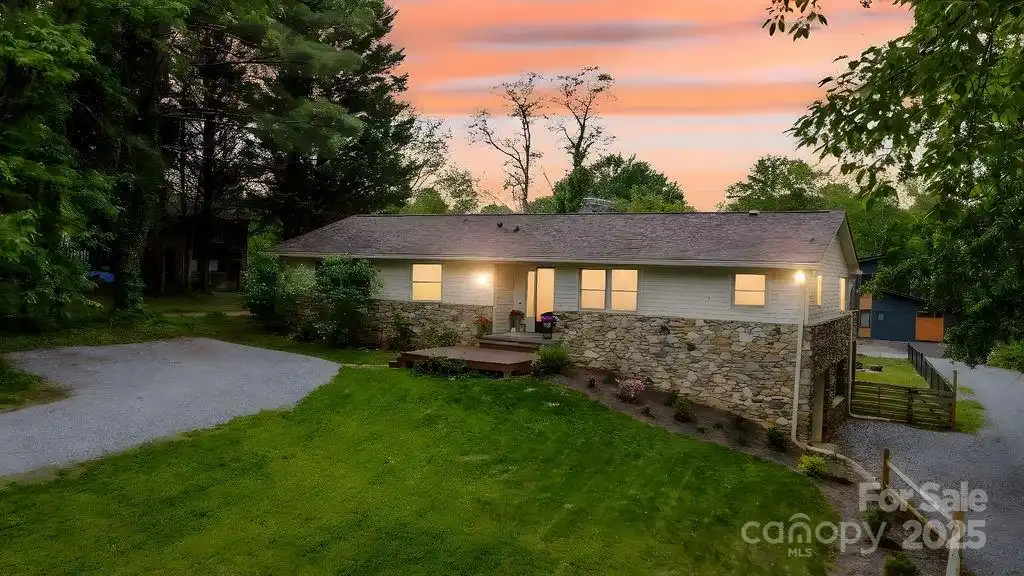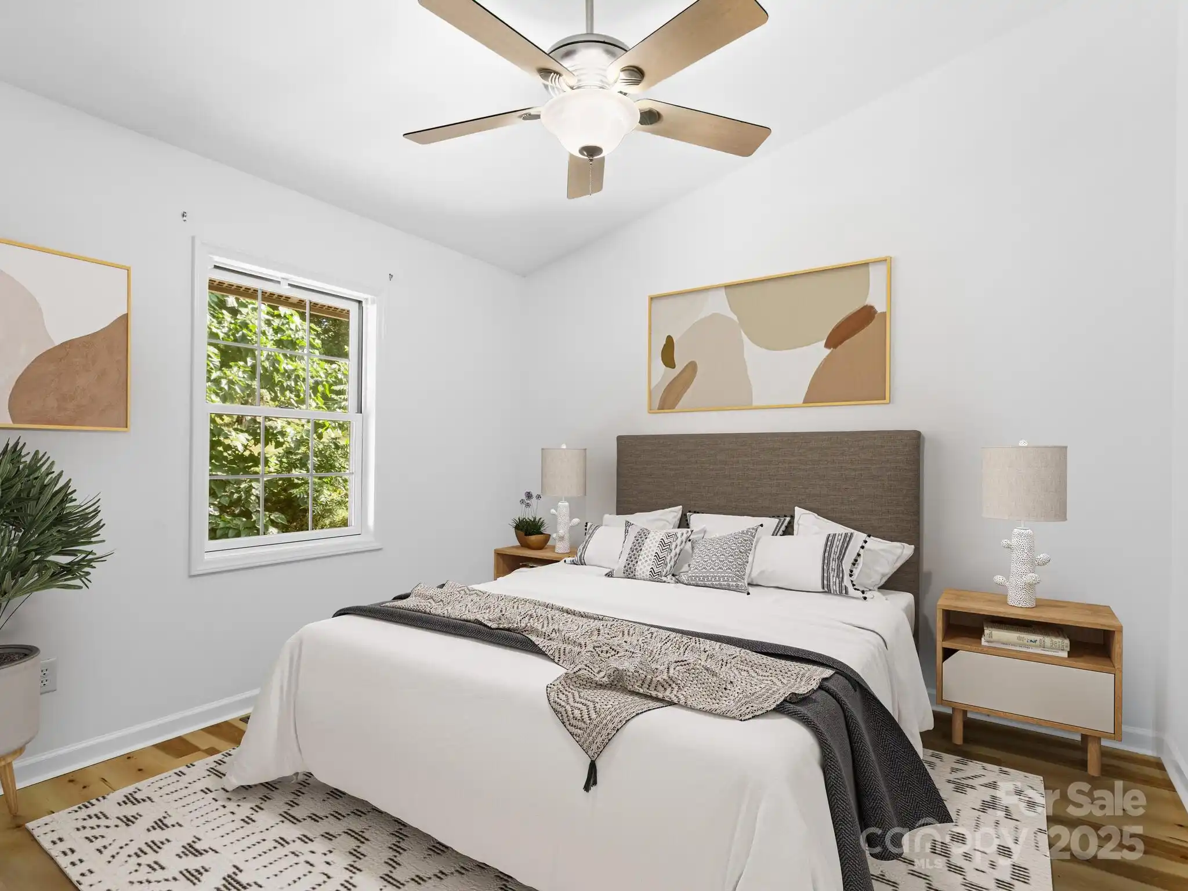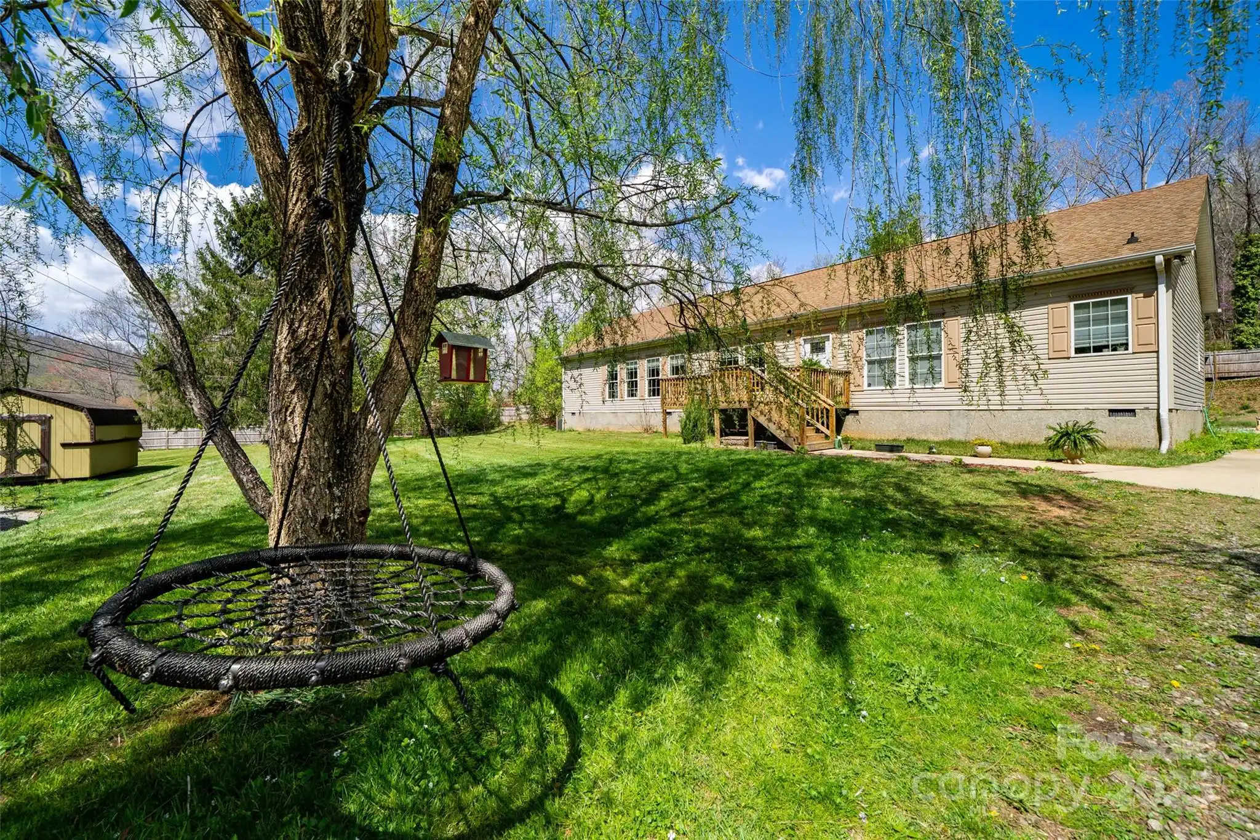Additional Information
Above Grade Finished Area
1627
Additional Parcels YN
false
Appliances
Dishwasher, Disposal, Electric Oven, Gas Range, Microwave, Refrigerator, Washer/Dryer
Association Annual Expense
125.00
Association Fee Frequency
Annually
Association Name
Ballantree HOA - Sarah Caraway
Association Phone
828-545-3065
Basement
Basement Garage Door, Daylight, Exterior Entry, Interior Entry, Partially Finished, Storage Space, Walk-Out Access, Walk-Up Access
Below Grade Finished Area
787
City Taxes Paid To
Asheville
Community Features
Street Lights, Other
Construction Type
Site Built
ConstructionMaterials
Brick Full
Directions
Directions: From Downtown Asheville, take I-40 East to Exit 51 (Sweeten Creek Road). Continue on Sweeten Creek Road for approximately 3.2 miles. Turn left into the Ballantree subdivision at Ballantree Drive. Then, turn left onto Braddock Way.Number 58 will be on the right.?
Door Features
Insulated Door(s)
Down Payment Resource YN
1
Elementary School
William Estes
Exterior Features
Fire Pit
Fencing
Back Yard, Fenced, Full, Privacy
Fireplace Features
Family Room, Gas Log, Other - See Remarks
Foundation Details
Basement
HOA Subject To Dues
Mandatory
Interior Features
Entrance Foyer, Kitchen Island, Open Floorplan, Pantry, Storage
Laundry Features
In Basement, In Garage, Washer Hookup
Lot Size Dimensions
133x134x134x134
Middle Or Junior School
Valley Springs
Mls Major Change Type
Under Contract-Show
Parcel Number
9656-30-4670-00000
Parking Features
Basement, Attached Garage, Garage Faces Side
Patio And Porch Features
Deck, Front Porch, Patio
Plat Reference Section Pages
42/124
Previous List Price
599000
Public Remarks
Nestled in scenic Ballantree, this thoughtfully updated brick ranch offers the perfect blend of comfort, style, and functionality. Set on a generous lot with year-round mountain views, the home boasts a spacious, flexible layout. New 2021 Solar Panels. Main floor features an open-plan living/dining area with a brick fireplace, hardwood floors, and abundant natural light. Modern kitchen is equipped with granite counters, stainless appliances, a gas range, and open shelving. Main level includes a primary suite with a walk-in shower, 2 guest bedrooms, and a guest bathroom with 2 vanities.? Finished basement offers bonus space with a second fireplace, Murphy bed, full bathroom, and laundry. Outside, enjoy a large back deck, a fenced backyard with play-set, raised garden beds, and a fire pit. Two-car garage provides ample storage and workshop potential. Located minutes from South Asheville's shopping, dining and amenities. T.C. Roberson school district. A true gem in a friendly neighborhood
Road Responsibility
Publicly Maintained Road
Road Surface Type
Concrete, Paved
Security Features
Radon Mitigation System, Smoke Detector(s)
Sq Ft Total Property HLA
2414
SqFt Unheated Basement
256
Subdivision Name
Ballantree
Syndicate Participation
Participant Options
Syndicate To
IDX, IDX_Address, Realtor.com
Utilities
Cable Available, Electricity Connected, Fiber Optics, Natural Gas, Solar
Virtual Tour URL Branded
https://youtu.be/dMcVn4ZcHgg
Virtual Tour URL Unbranded
https://youtu.be/dMcVn4ZcHgg
Window Features
Insulated Window(s)


















































