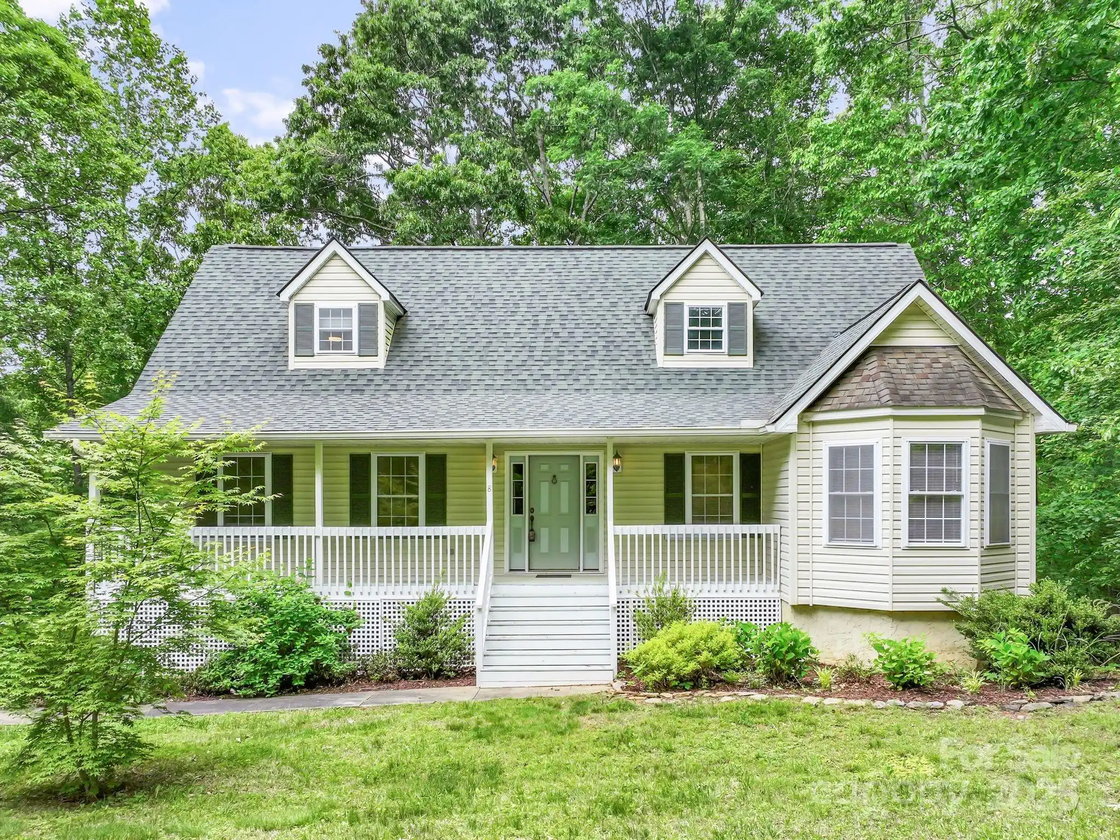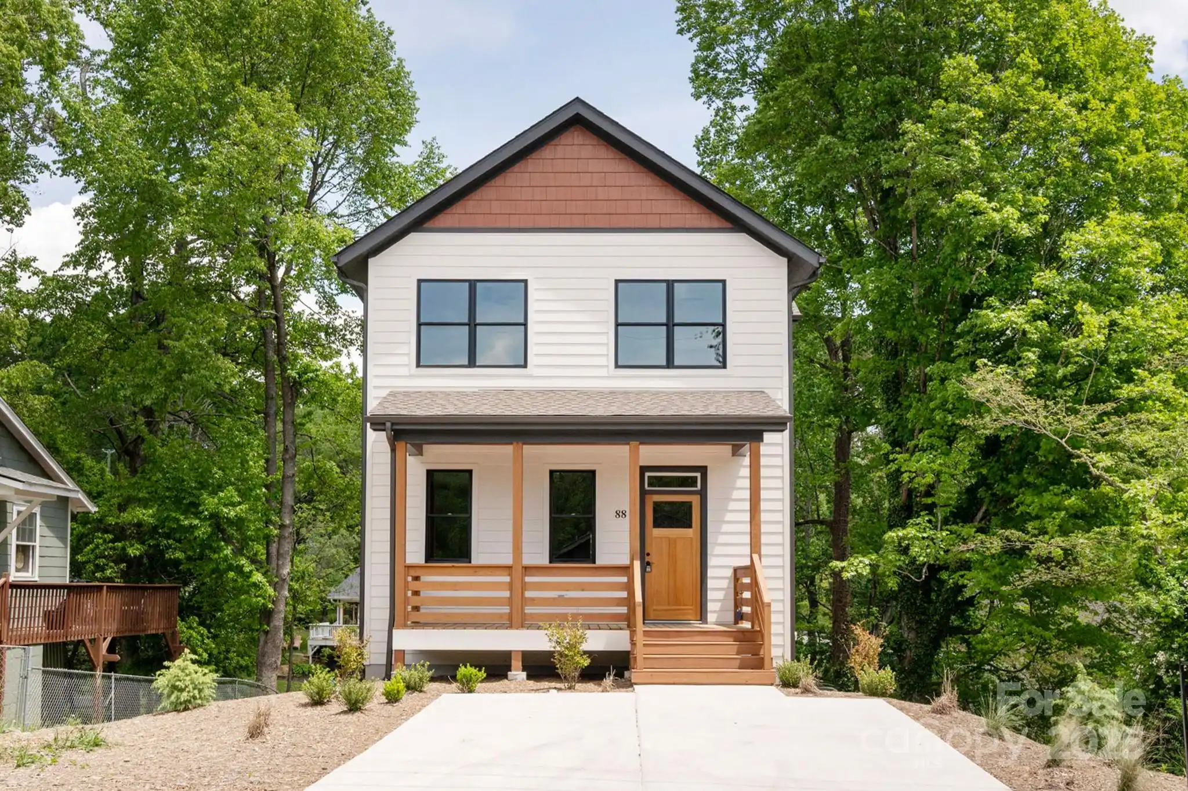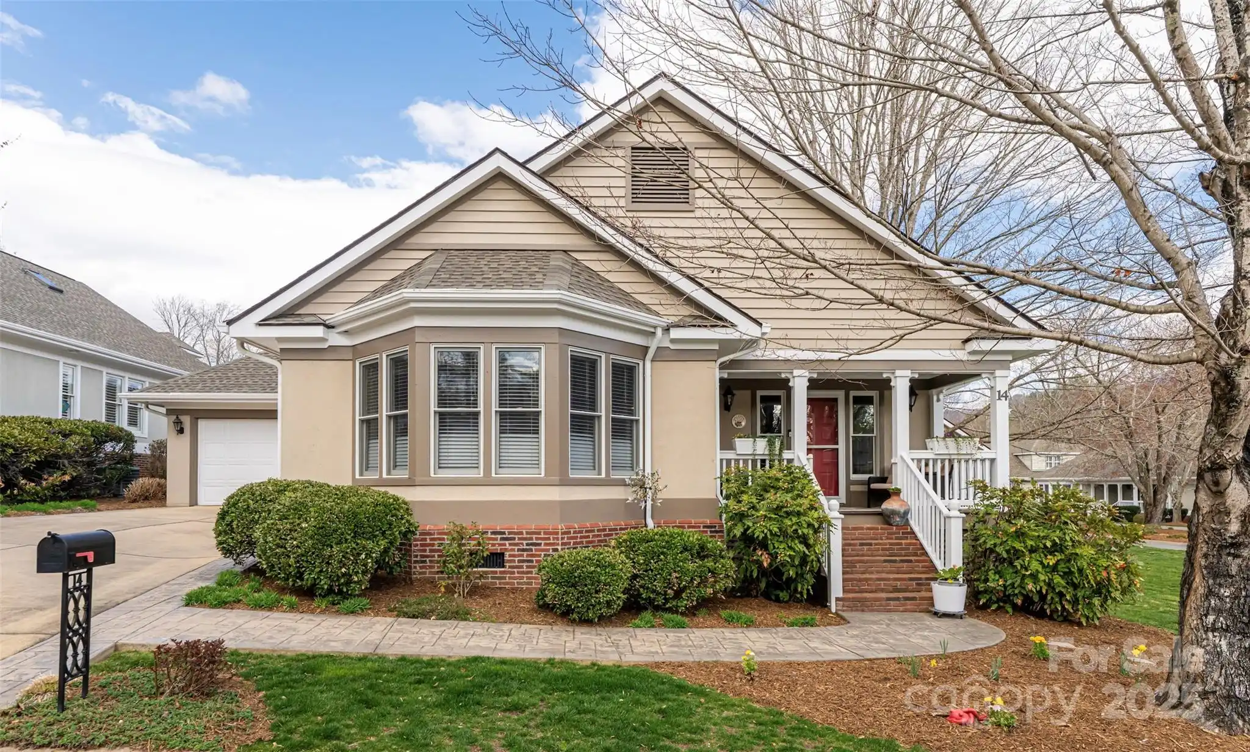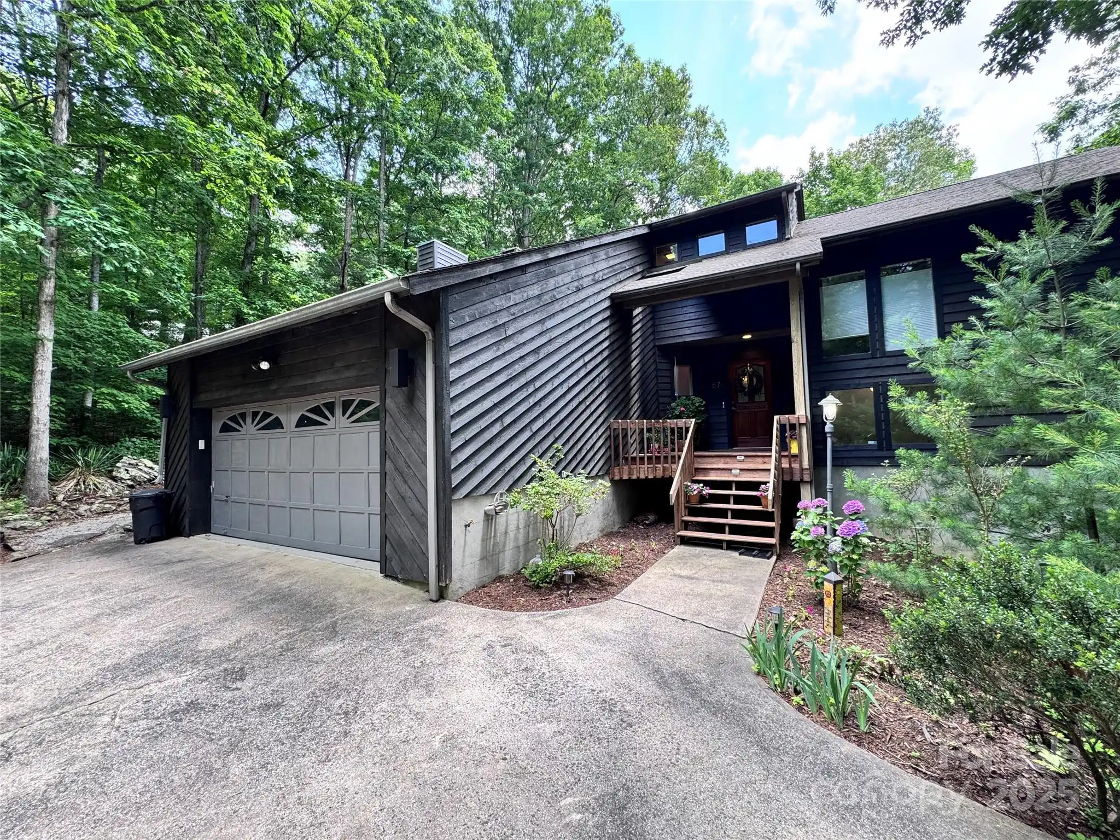Appliances
Convection Oven, Dishwasher, Electric Cooktop, Induction Cooktop, Microwave, Refrigerator with Ice Maker, Washer/Dryer
Public Remarks
Stripped to the studs and completely renovated 18 months ago. New electric, plumbing, HVAC, and remodeled inside and out. This Happy Valley Haw Creek home is on a large, wooded lot and clad in Thermory wood with Hardie plank and brick accents. The new kitchen features an induction range, custom cabinetry, open shelving, and a large island with seating. Upstairs boasts an open floor plan, vaulted ceilings, and abundant natural light. Off the great room are two bedrooms with ensuite baths and ample closet space, as well as a laundry room and half bath. And look at the tile! Downstairs is ideal for a kids' hangout with a family room, a large bedroom, and a spacious full bath. Walk to Evergreen Community Charter School, the Mountain to Sea trail off the Blue Ridge Parkway, or sit back on the large deck and enjoy amazing sunsets. Downtown Asheville is 10 minutes away. Agent owner. Cross-listed for rent: MLS 4245868
Syndicate To
Apartments.com powered by CoStar, IDX, IDX_Address, Realtor.com























