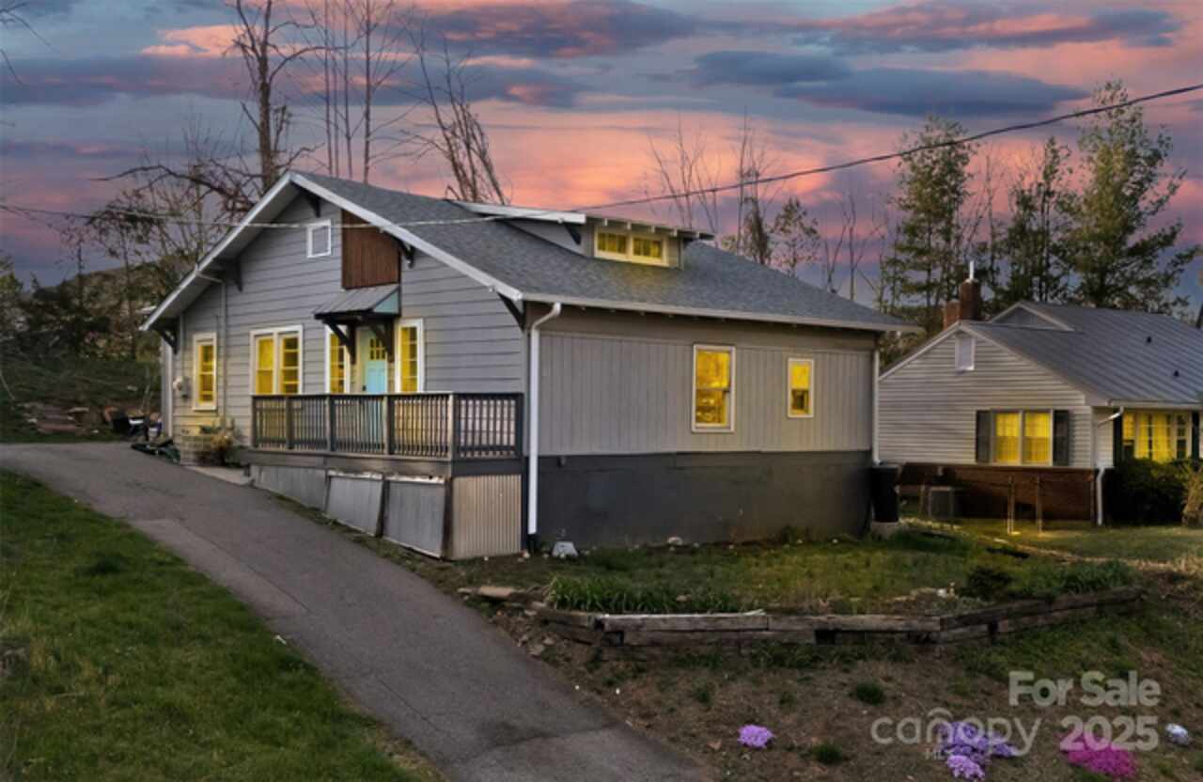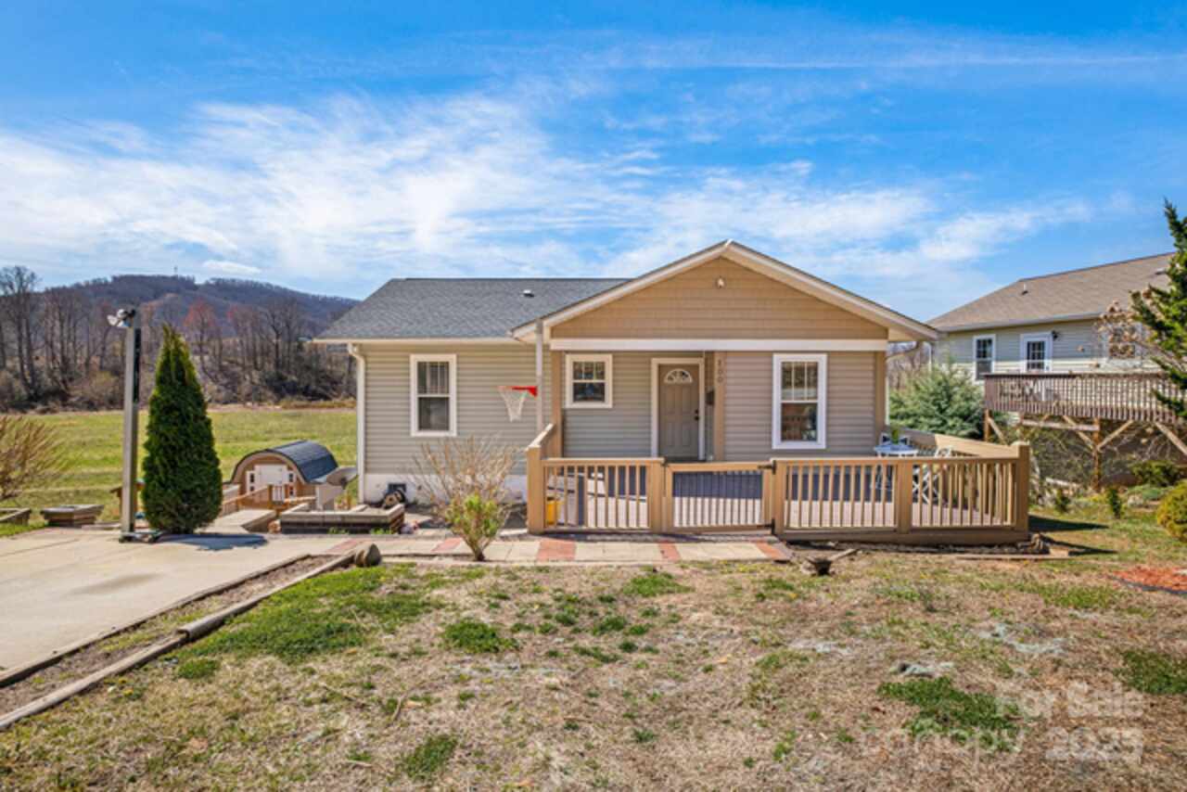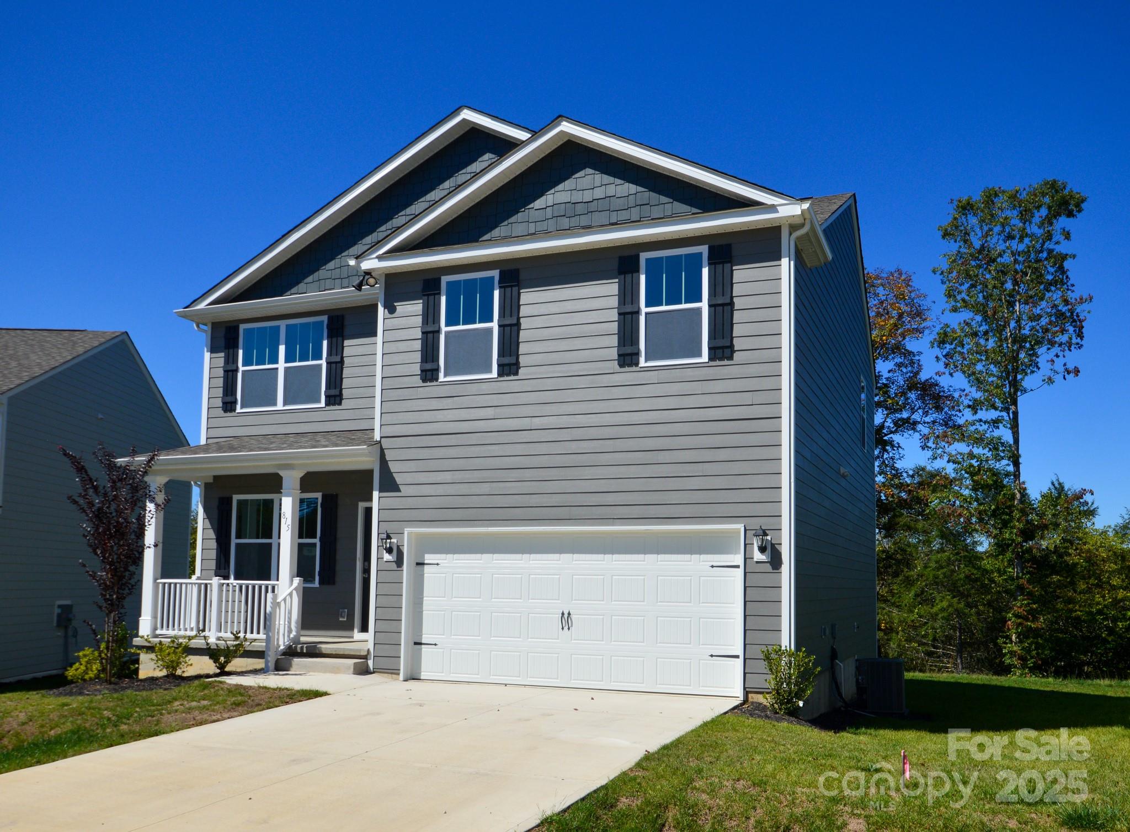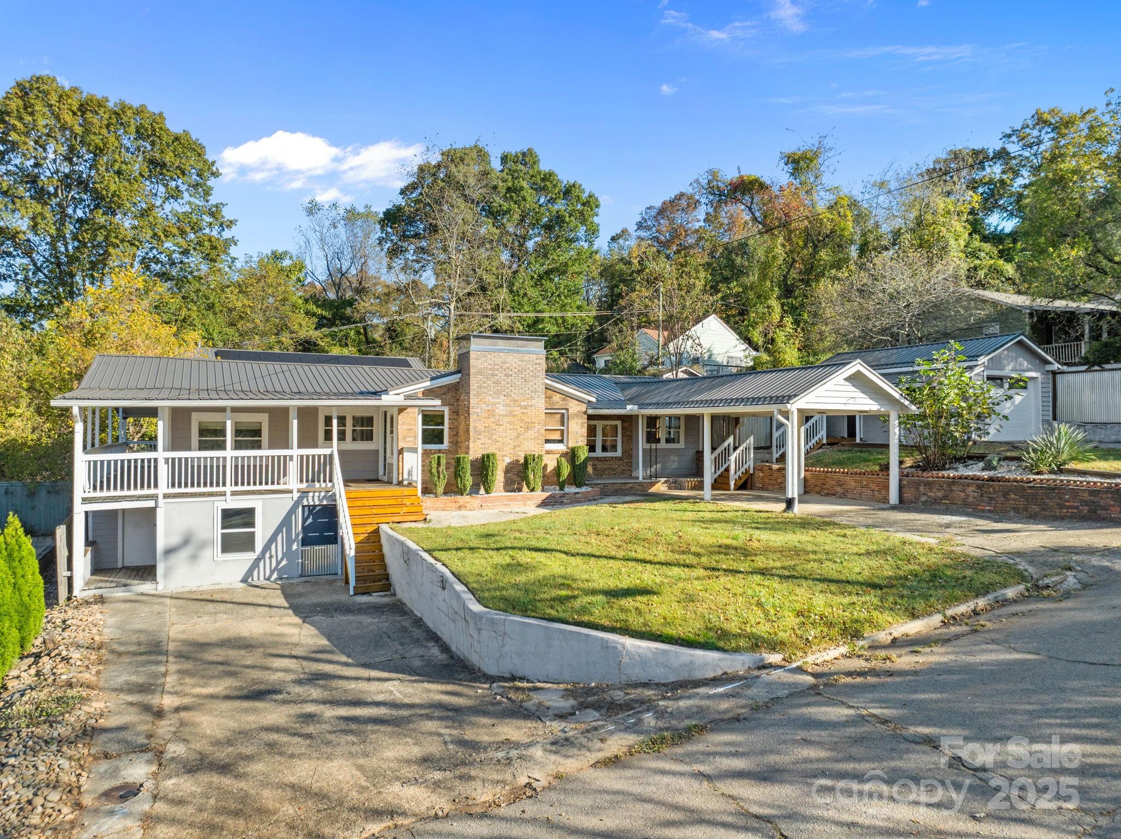Appliances
Dishwasher, Electric Oven, Oven, Refrigerator
Laundry Features
Electric Dryer Hookup, Inside, Laundry Room, Main Level, Washer Hookup
Public Remarks
Discover the perfect blend of modern comfort and urban convenience in this beautifully renovated home in the heart of West Asheville. Recent updates include fresh flooring throughout, interior and exterior paint, elegant granite countertops in the kitchen, new stylish bathroom vanities, stainless steel appliances, brand new hot water heater, new light fixtures throughout the home, and an added walk-in closet in the second bedroom for extra convenience. The newly installed air conditioning system keeps you comfortable year-round, and it even extends into the downstairs lower level. The lower level provides additional living space – space that's not reflected in the official listing but adds significant living potential with heat and A/C- and endless possibilities for recreation or storage. Step outside to your private backyard retreat, complete with a firepit perfect for evening gatherings under the stars. Whether you're roasting marshmallows with family or entertaining friends, this outdoor space creates memorable moments. The surrounding West Asheville neighborhood has evolved into one of the city's most sought-after areas, known for its creative community, local businesses, and authentic mountain town character. This location offers the rare combination of urban amenities and small-town charm that makes Asheville so appealing to residents and visitors alike. For those seeking the energy of downtown Asheville, a quick five-minute drive connects you to the city's bustling arts district, breweries, and cultural attractions. The neighborhood offers excellent connectivity with nearby bus service at Patton Avenue and Regent Park Boulevard, plus outdoor enthusiasts will appreciate proximity to Kolo Bike Park for recreational activities. With its combination of modern upgrades, prime location, and attractive price point, this home won't last long in one of Asheville's most desirable areas. Whether you're seeking a turn-key home in a thriving community or looking to diversify your investment portfolio, this property delivers on multiple fronts. Lease options purchased considered!































