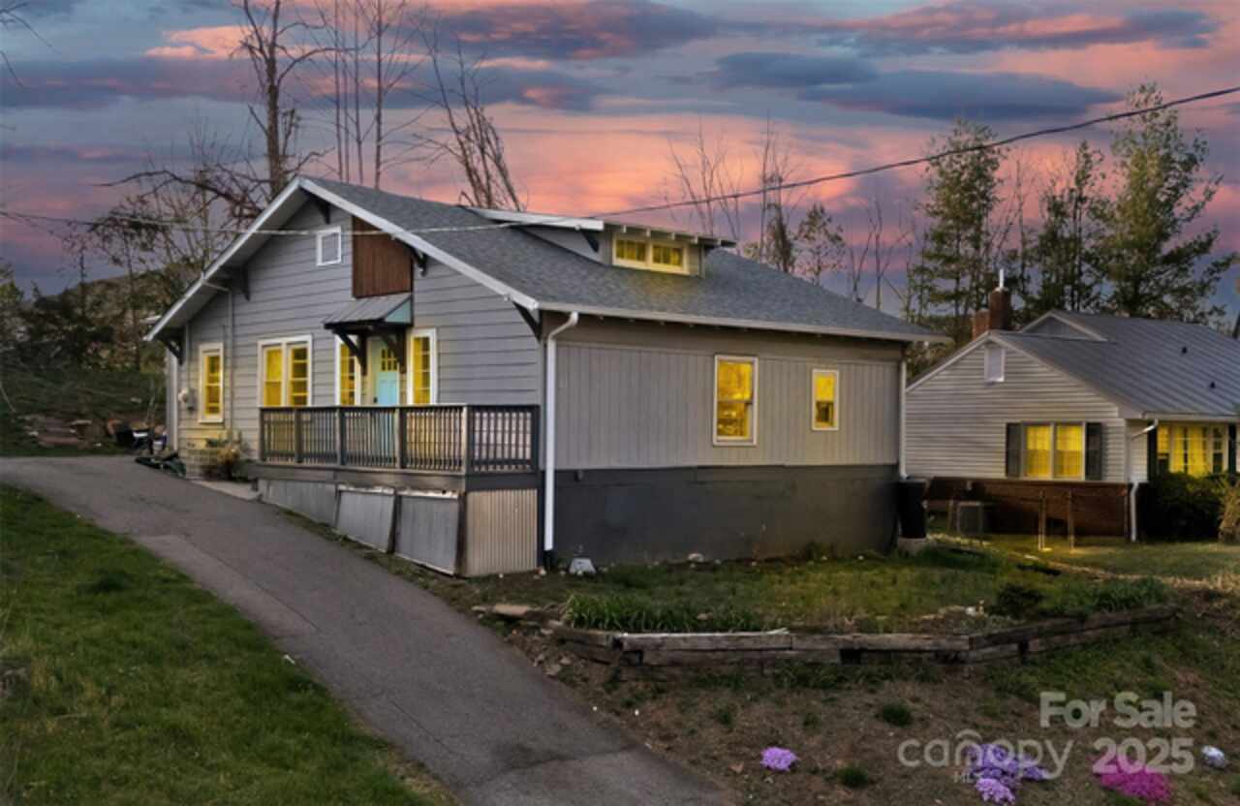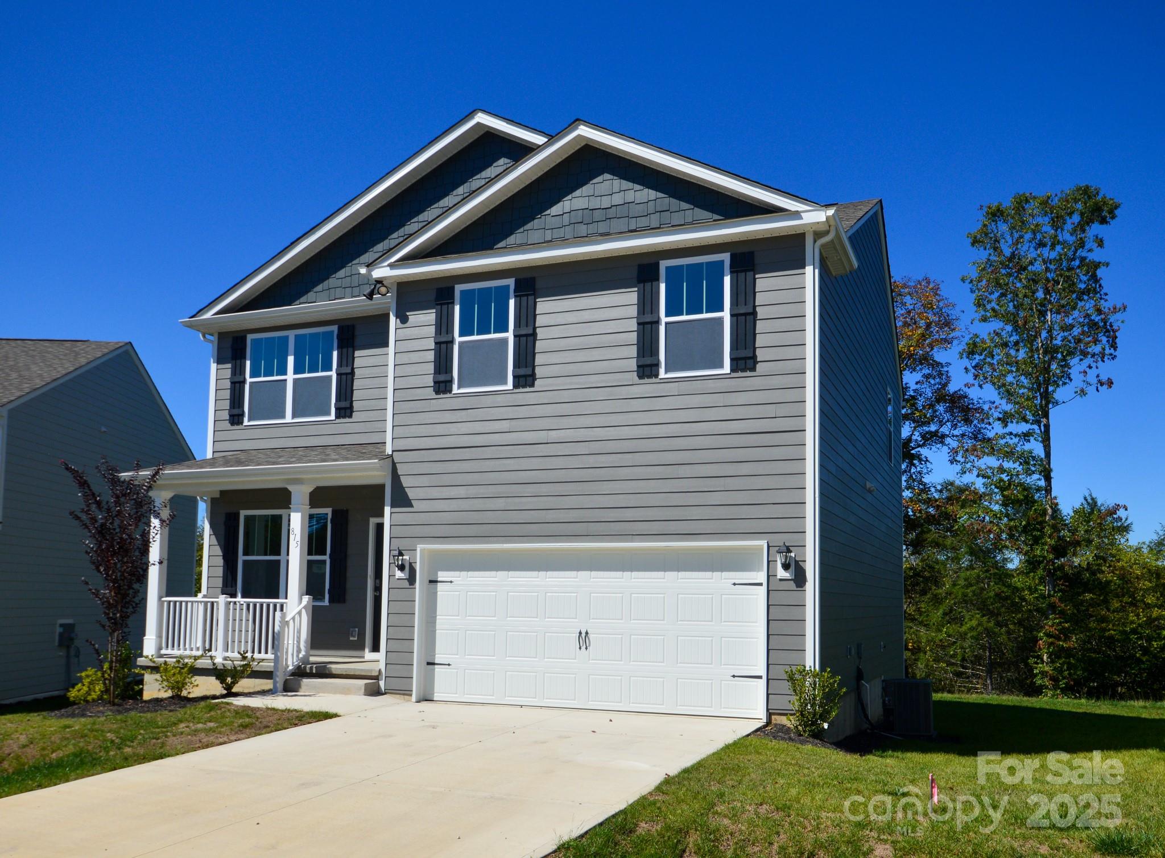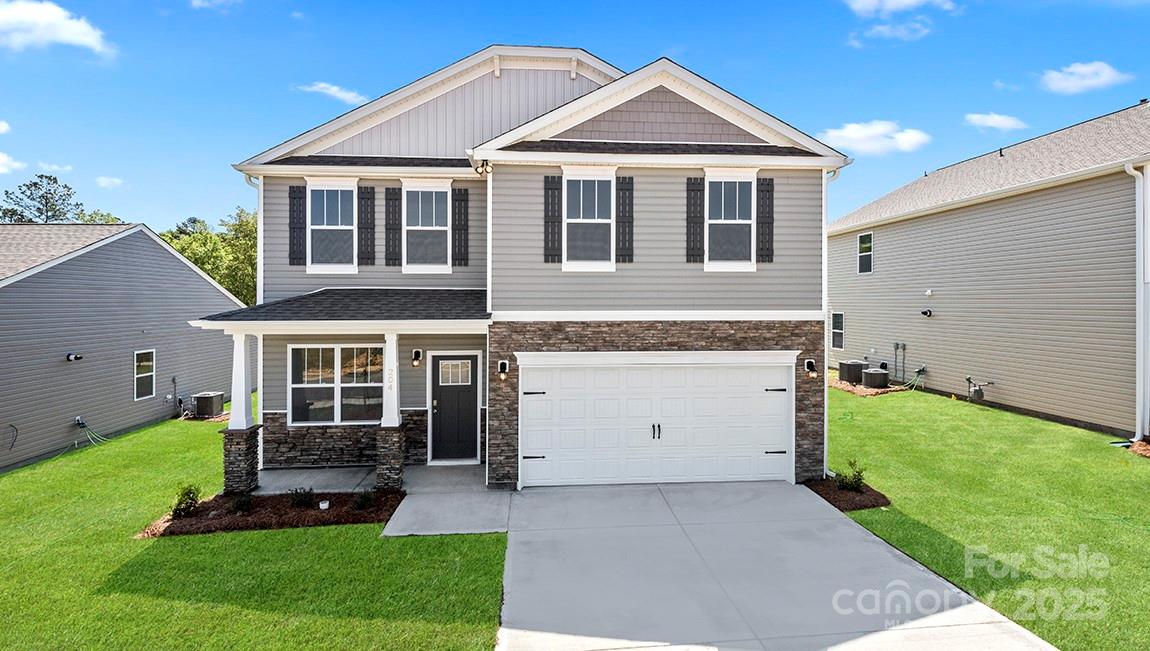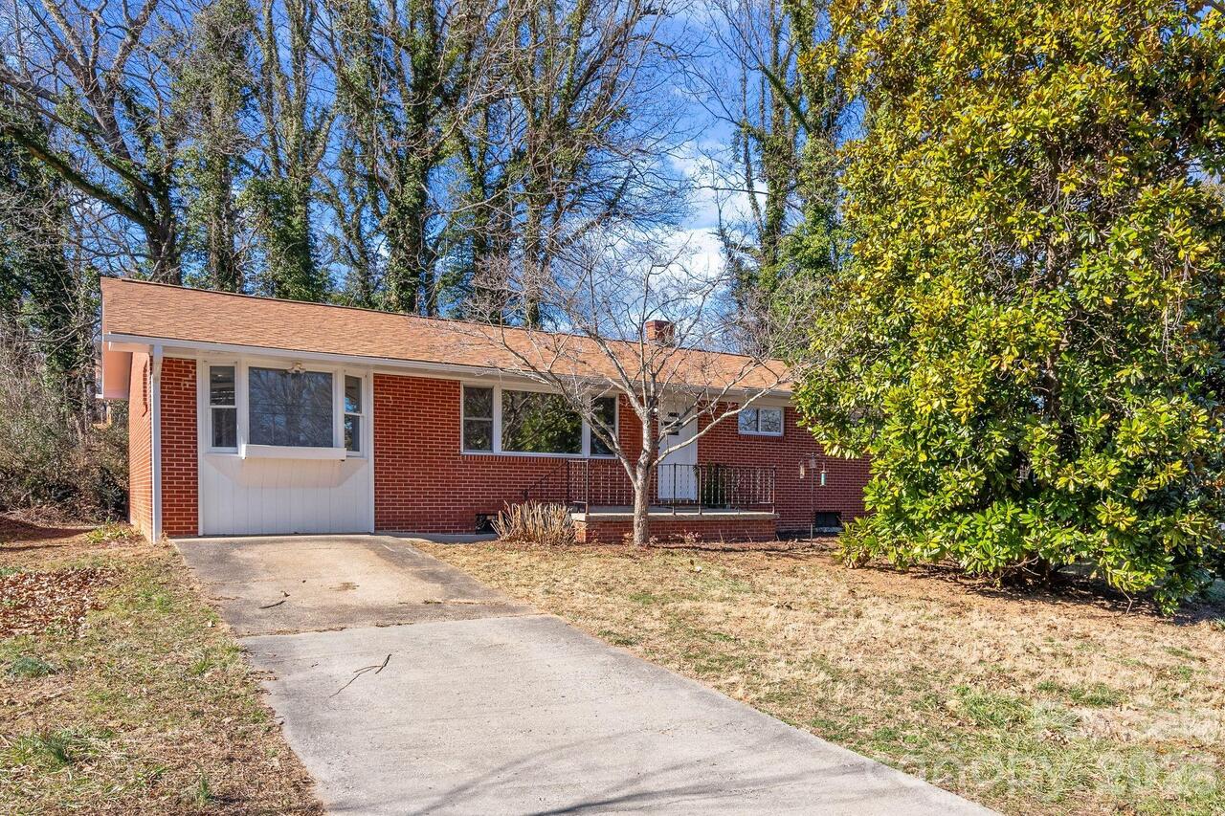Additional Information
Above Grade Finished Area
960
Accessibility Features
Two or More Access Exits, Ramp(s)-Main Level
Additional Parcels YN
false
Appliances
Electric Oven, Electric Range, Exhaust Hood, Refrigerator, Washer/Dryer
Association Annual Expense
360.00
Association Fee Frequency
Monthly
Association Name
Enka Hills Property Owners Association
Association Phone
828-650-6875
Basement
Apartment, Exterior Entry, Finished, Walk-Out Access
Below Grade Finished Area
812
City Taxes Paid To
Asheville
Construction Type
Site Built
ConstructionMaterials
Vinyl
Cooling
Central Air, Heat Pump
Directions
Turn on Sand Hill Road to Warren Haynes Drive. The house will be the first on the left and is marked with a sign. There is a contractor box on the back side of the column with the house numbers - see details in ShowingTime.
Down Payment Resource YN
1
Elementary School
Sand Hill-Venable/Enka
Exclusions
Blue Fridge, Microwave, Range in Bsmt; Sm Freezer & Fridge in Office
Exterior Features
Other - See Remarks
Fencing
Back Yard, Partial
Foundation Details
Basement
HOA Subject To Dues
Mandatory
Heating
Central, Heat Pump
Interior Features
Pantry, Storage
Laundry Features
In Bathroom
Lot Features
Level, Sloped
Middle Or Junior School
Enka
Mls Major Change Type
Price Decrease
Other Parking
Concrete Driveway and Additional Gravel Area
Other Structures
Outbuilding
Parcel Number
9617-83-4647-00000
Parking Features
Driveway, Parking Space(s)
Patio And Porch Features
Deck, Front Porch, Patio
Previous List Price
430000
Public Remarks
Welcome to this versatile and inviting home in West Asheville, offering year-round views and a blend of charm and functionality. The main level is accessible and features 3 bedrooms, 1.5 baths, living room, full-sized kitchen, and a light-filled office addition—perfect for remote work or a creative space. Step outside to enjoy your large front deck, side grilling patio, and backyard brick fireplace with built-in grill and pizza oven! A dedicated outdoor playhouse and shed provide storage for all your tools and toys. The basement apartment boasts its own private exterior entrance and offers a bedroom, full bath, living room, mini-kitchen, and flex space. NEW roof in 2023! This home is a fantastic opportunity for those seeking a primary residence or multi-generational living. All this just minutes from many top schools, dining, shopping, and entertainment. NOTE: the half bath and office/flex space on the main level are un-permitted but are represented in the total heated living area.
Restrictions
Deed, Subdivision
Road Responsibility
Private Maintained Road
Road Surface Type
Concrete, Paved
Security Features
Smoke Detector(s)
Sq Ft Total Property HLA
1772
Subdivision Name
Enka Hills
Syndicate Participation
Participant Options
Syndicate To
Apartments.com powered by CoStar, CarolinaHome.com, IDX, IDX_Address, Realtor.com
Utilities
Electricity Connected, Underground Power Lines, Underground Utilities
Virtual Tour URL Branded
https://listings.wncrealestatephotography.com/sites/100-warren-haynes-dr-asheville-nc-28806-14842324/branded
Virtual Tour URL Unbranded
https://listings.wncrealestatephotography.com/sites/100-warren-haynes-dr-asheville-nc-28806-14842324/branded
Window Features
Insulated Window(s)

















































