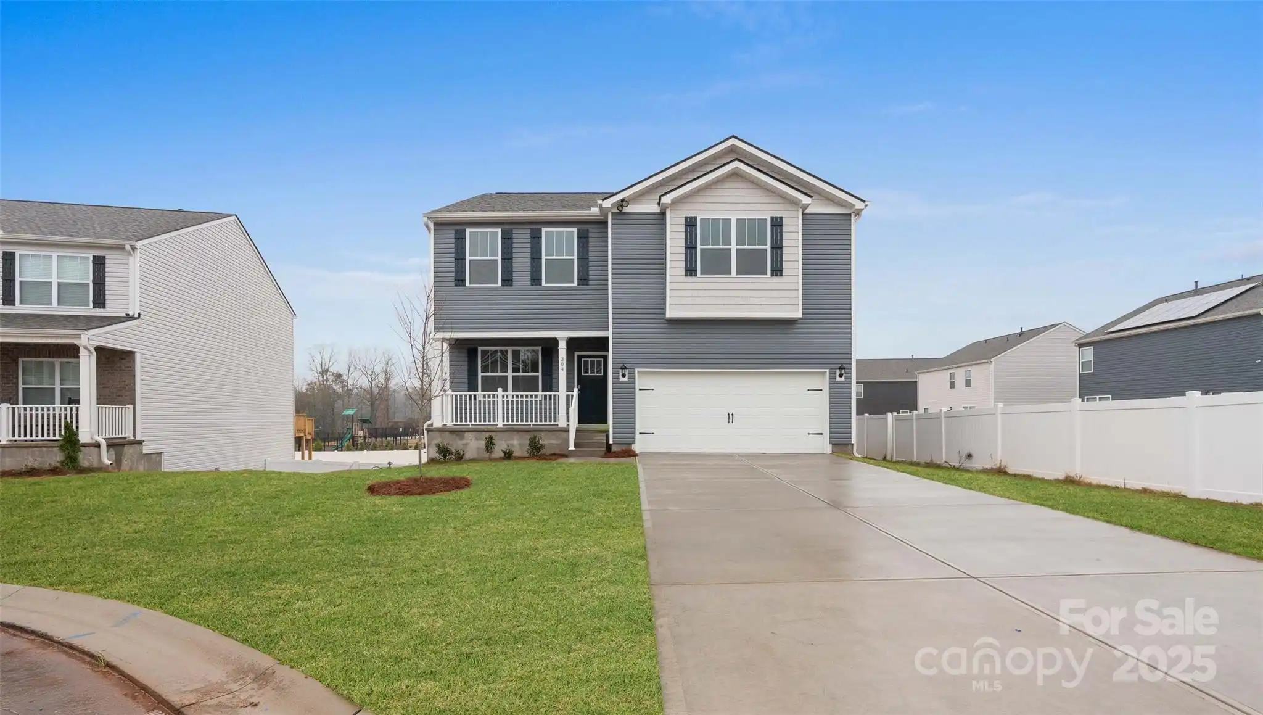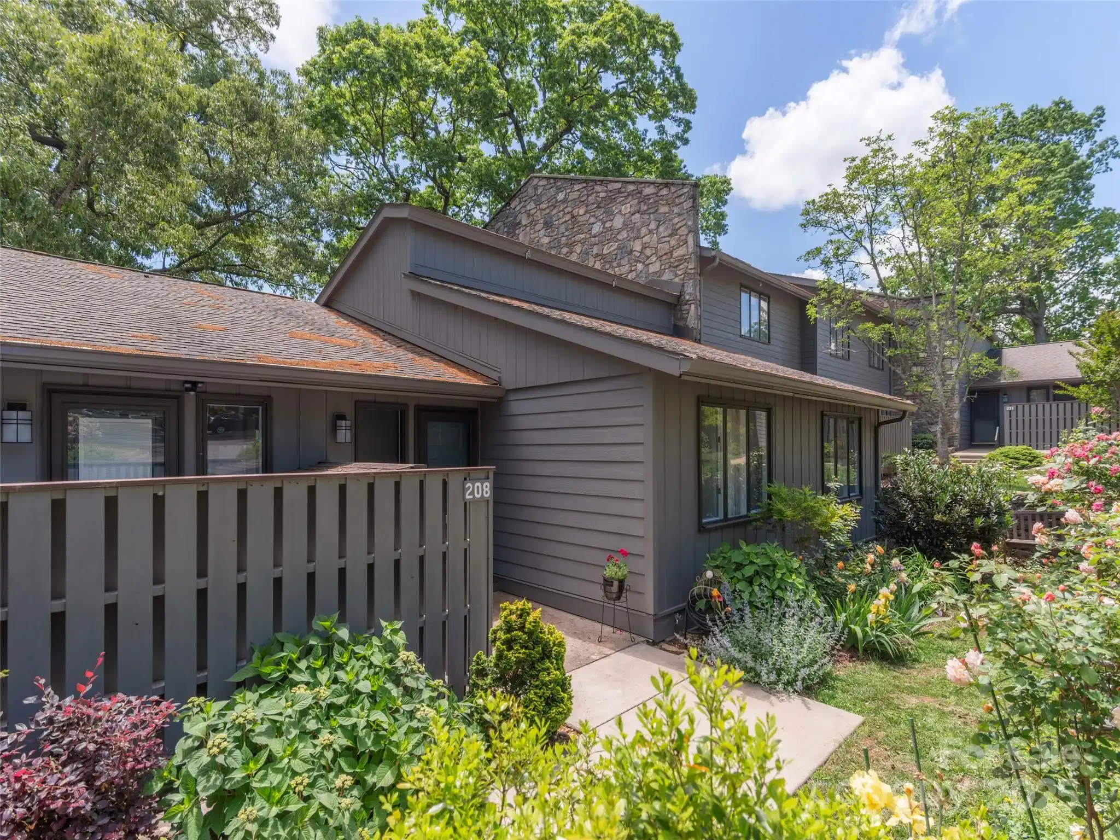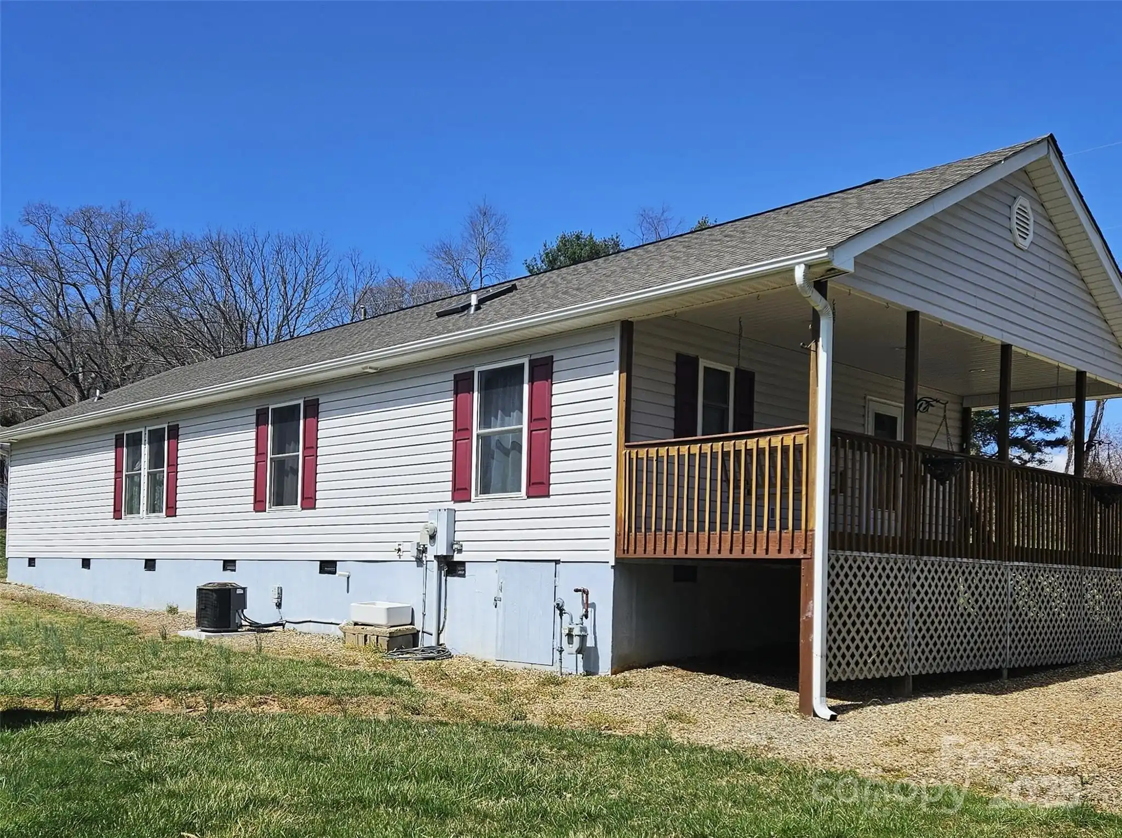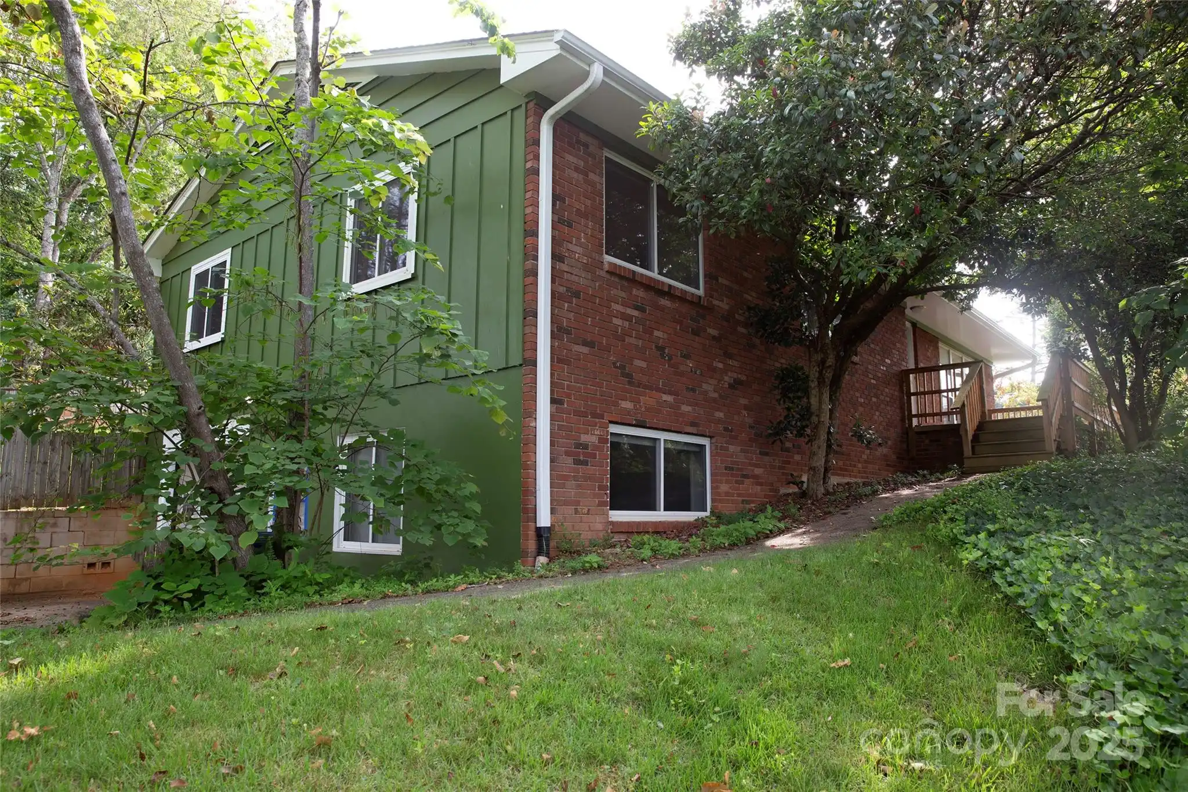Additional Information
Above Grade Finished Area
2046
Additional Parcels YN
false
Appliances
Dishwasher, Disposal, Electric Oven, Exhaust Hood, Gas Cooktop, Microwave, Refrigerator
Basement
Exterior Entry, Partial, Partially Finished, Walk-Out Access
Below Grade Finished Area
539
CCR Subject To
Undiscovered
City Taxes Paid To
Asheville
Construction Type
Site Built
ConstructionMaterials
Brick Partial, Wood
Cooling
Central Air, Ductless
Directions
70 East, Left on Crockett Avenue, Left on New Haw Creek, Right on Middlebrook, bear Right onto Old Haw Creek, Left on Waters Road, Left on Crossover, Left on Wake Robin Way, home on right.
Down Payment Resource YN
1
Elementary School
Haw Creek
Fireplace Features
Family Room, Gas Log
Flooring
Concrete, Tile, Vinyl, Wood
Foundation Details
Basement, Crawl Space
Heating
Ductless, Forced Air, Natural Gas
Interior Features
Built-in Features, Pantry, Walk-In Closet(s)
Laundry Features
In Basement
Middle Or Junior School
AC Reynolds
Mls Major Change Type
Back On Market
Parcel Number
9658-49-0807-00000
Previous List Price
575000
Public Remarks
This very convenient Haw creek home has quartz counter tops in kitchen, large primary bedroom with walk-in closet and a family room with a fireplace and gas logs. The roof was installed in 2020 and the HVAC in 2023. There is an office with a half bath in the lower level with a outside entrance and is heated and cooled with a mini-split. The office is not included in the primary heated square footage. Also there is a detached 18 x 16 studio/shop with power. The home is just minutes from Downtown Asheville. The Sellers are motivated and are offering a $5, 000 credit for carpet.
Road Responsibility
Publicly Maintained Road
Road Surface Type
Concrete, Paved
Security Features
Security System
Sq Ft Total Property HLA
2585
SqFt Unheated Basement
507
Subdivision Name
Haw Creek
Syndicate Participation
Participant Options
Syndicate To
IDX, IDX_Address, Realtor.com

































