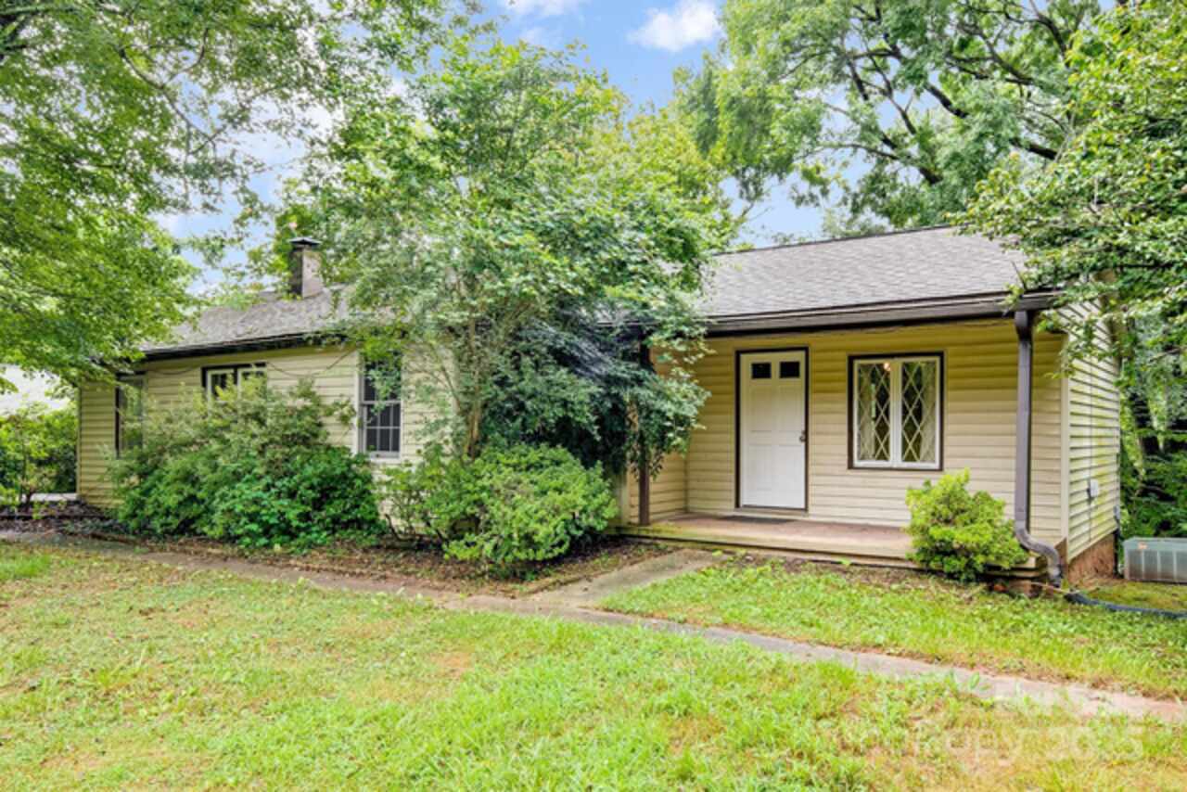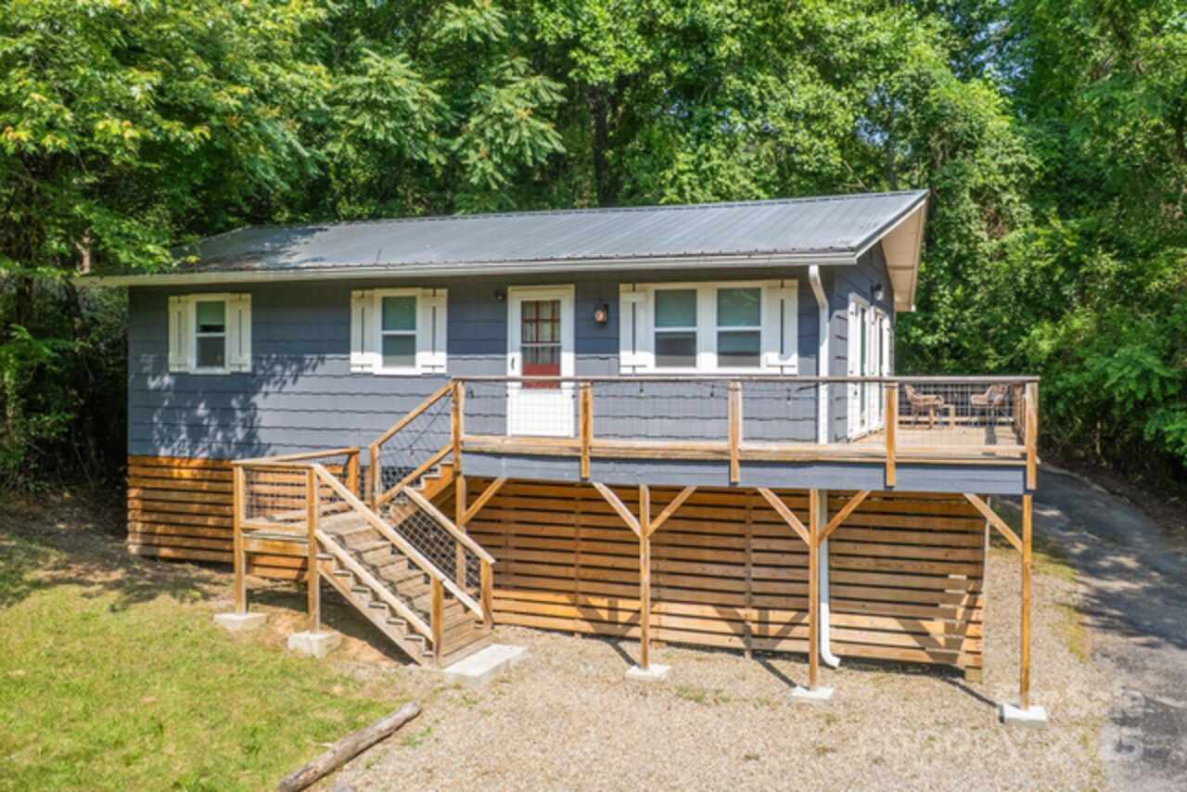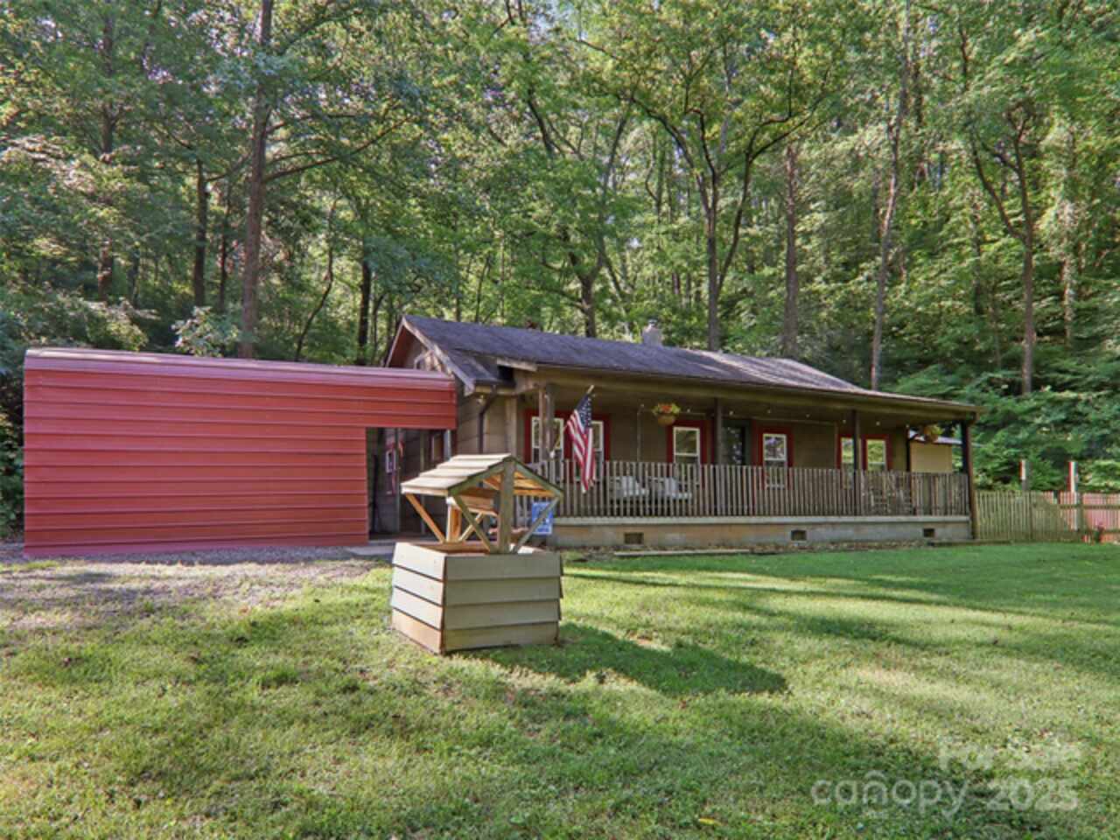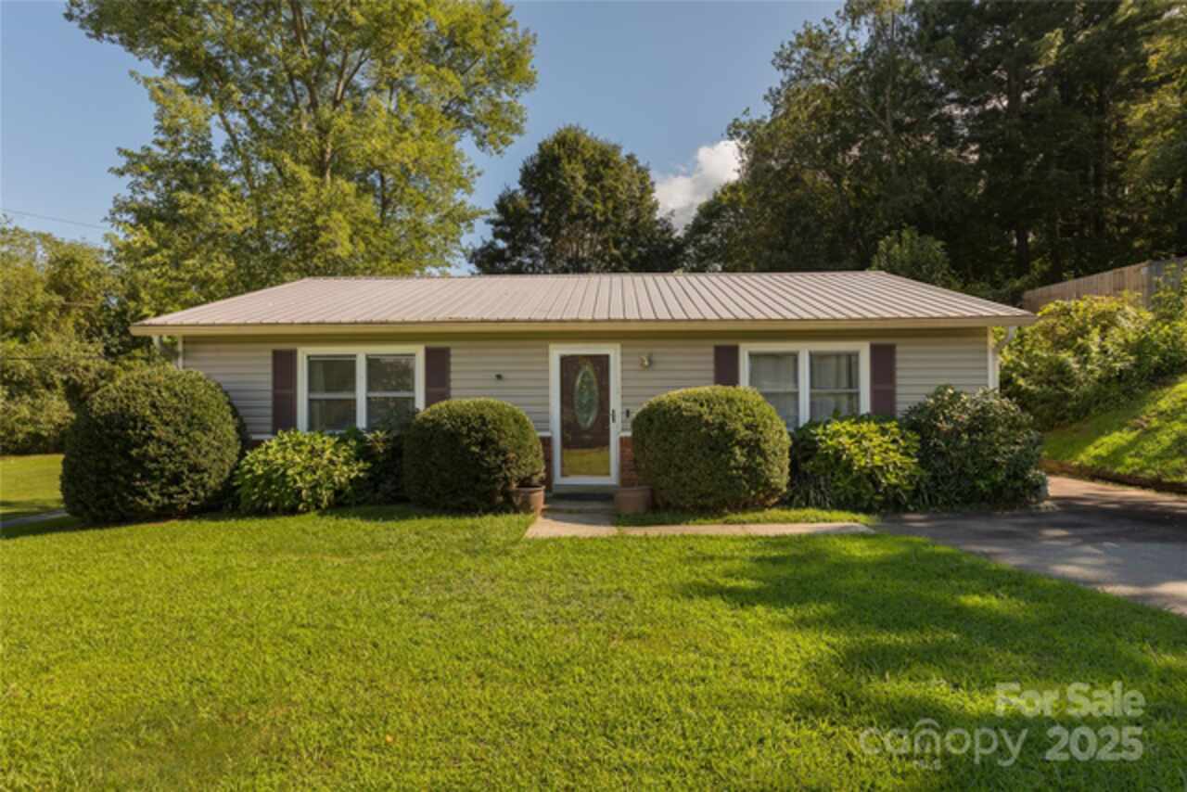Additional Information
Above Grade Finished Area
1300
Additional Parcels YN
false
Appliances
Exhaust Hood, Gas Oven, Gas Range, Refrigerator, Washer/Dryer
Basement
Exterior Entry, Full, Interior Entry, Storage Space, Unfinished
City Taxes Paid To
No City Taxes Paid
Construction Type
Site Built
ConstructionMaterials
Wood
Cooling
Ceiling Fan(s), Central Air, Electric
CumulativeDaysOnMarket
111
Directions
From Riverside Dr, Turn left onto State Rd 1002/Old Leicester Hwy, Turn right onto Old NC 20 Hwy and the house will be on the right. From Leicester Hwy, Turn right onto Mt Carmel Rd for 1.6 miles and the house will be on the right.
Door Features
French Doors, Mirrored Closet Door(s)
Down Payment Resource YN
1
Elementary School
Unspecified
Fencing
Front Yard, Partial, Wood
Fireplace Features
Living Room
Foundation Details
Basement
Heating
Central, Electric, Forced Air, Natural Gas
Laundry Features
Laundry Room, Main Level
Lot Features
Cleared, Green Area, Level, Wooded, Views
Middle Or Junior School
Unspecified
Mls Major Change Type
Price Decrease
Other Parking
Gravel parking area in front of house fits 4 cars
Other Structures
Gazebo, Shed(s)
Parcel Number
9720-07-2330-00000
Parking Features
Driveway, Parking Space(s)
Patio And Porch Features
Covered, Deck, Front Porch, Rear Porch, Wrap Around
Plat Reference Section Pages
0156/0157
Previous List Price
389900
Public Remarks
Welcome to this charming Asheville home that was built in 1919 and lovingly maintained with thoughtful updates throughout. Set against a backdrop of mountain views from both the front, back, and wrap-around porches, this home invites you to relax and take in the beauty of every season. Inside, the original heart of pine wood floors are in great condition and lend timeless character and warmth. The intentional landscaping is a true highlight, featuring big seasonal blooms, native species, medicinal herbs, and pollinator-friendly plants. This home's yard is an oasis with a flagstone patio and walkway that guide you through the lush garden to a picturesque gazebo and fire pit—perfect for gathering or quiet evenings under the stars. Full basement space provides plenty of storage. This is more than just a home—it’s a lifestyle.*
Road Responsibility
Publicly Maintained Road
Road Surface Type
Gravel, Paved
Security Features
Carbon Monoxide Detector(s), Smoke Detector(s)
Sq Ft Total Property HLA
1300
SqFt Unheated Basement
869
Syndicate Participation
Participant Options
Syndicate To
Apartments.com powered by CoStar, IDX, IDX_Address, Realtor.com
Utilities
Cable Available, Electricity Connected, Natural Gas, Wired Internet Available
Virtual Tour URL Branded
https://youtu.be/CV_eod4J4fQ
Virtual Tour URL Unbranded
https://youtu.be/CV_eod4J4fQ





























