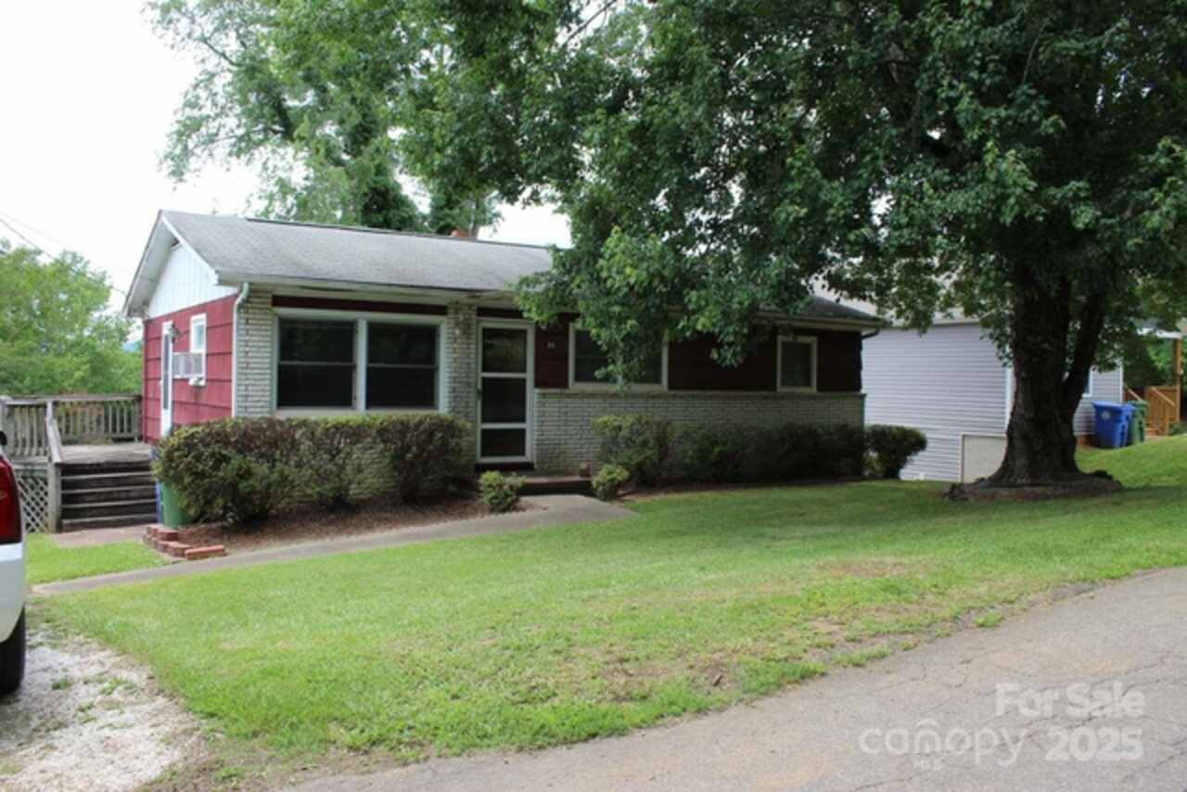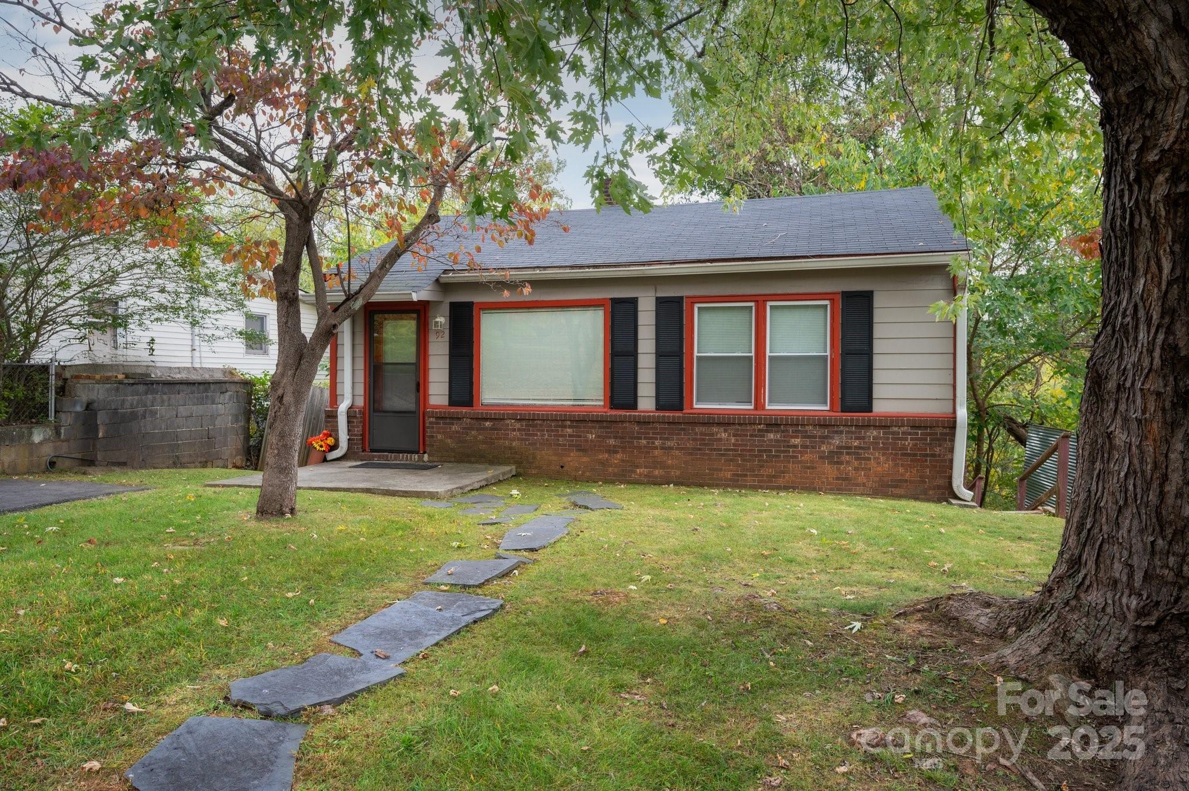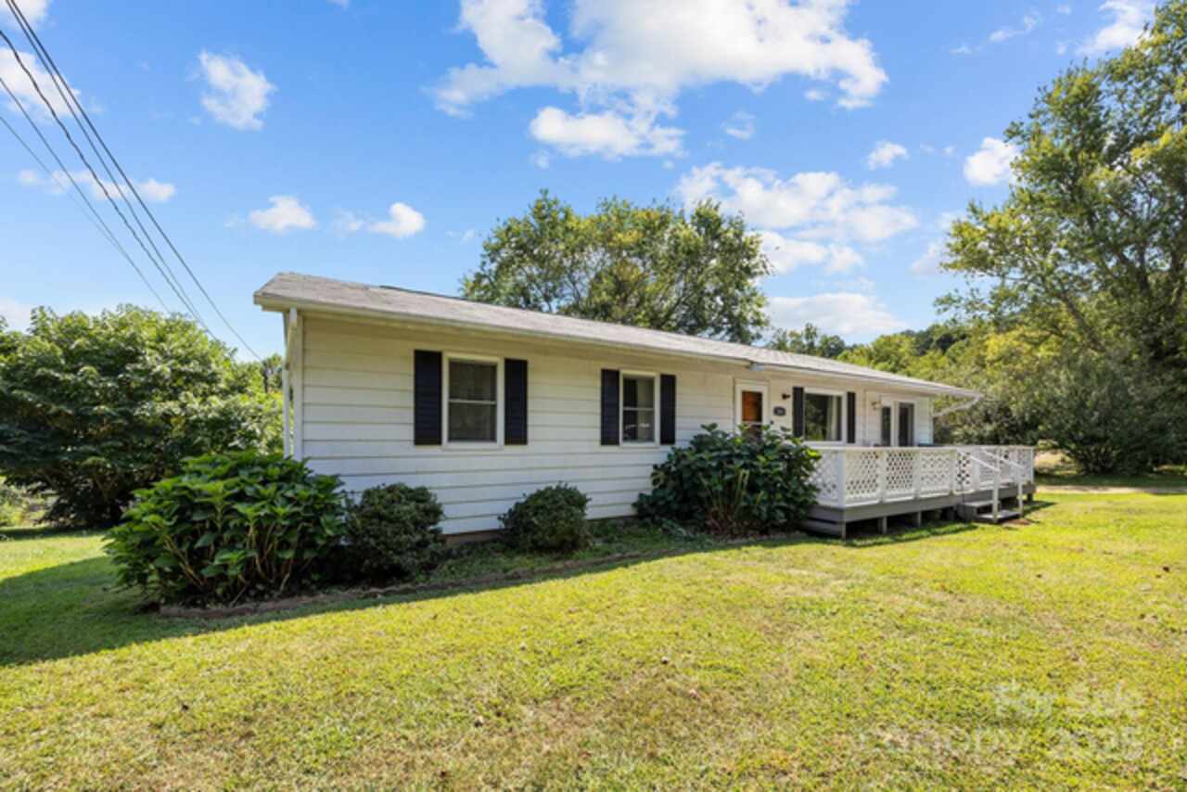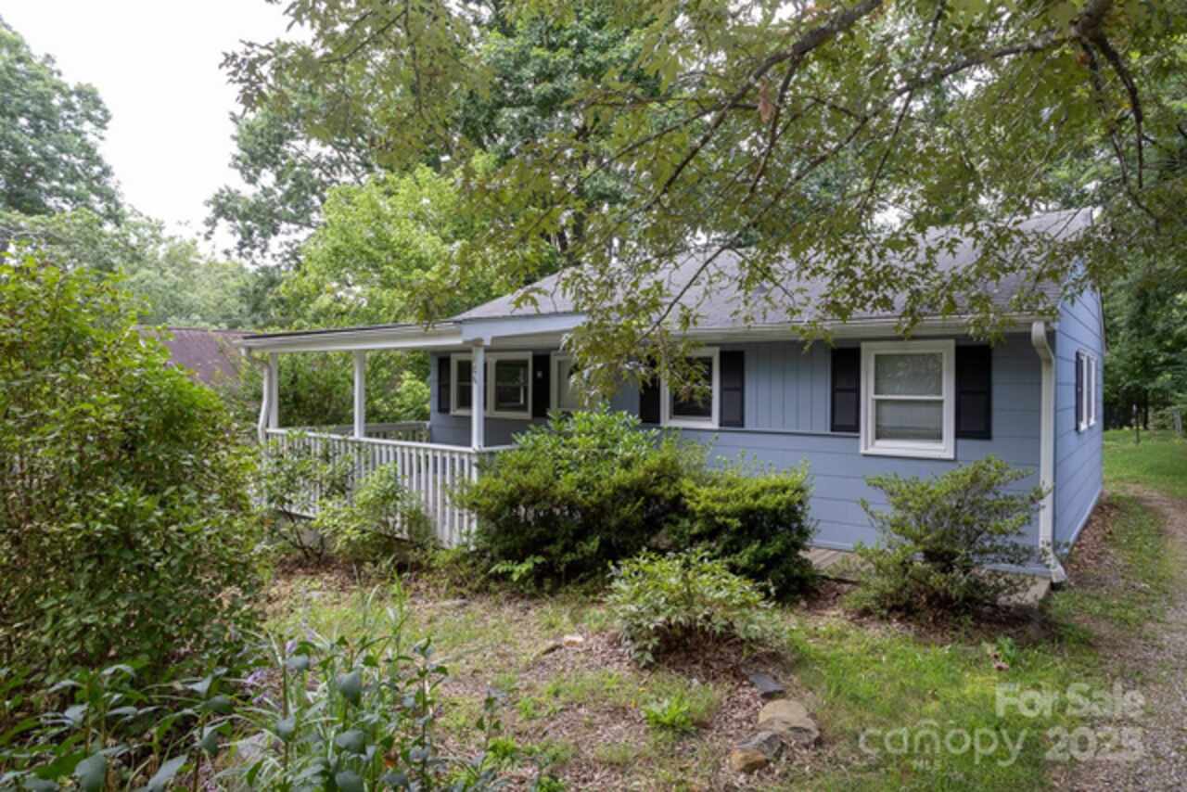Additional Information
Above Grade Finished Area
1040
Additional Parcels YN
false
Appliances
Dishwasher, Disposal, Electric Oven, Electric Range, Refrigerator, Washer/Dryer
Basement
Exterior Entry, Interior Entry
City Taxes Paid To
Asheville
Construction Type
Site Built
ConstructionMaterials
Hard Stucco, Vinyl
Directions
From I-240 W, continue onto US-19 S/US-23 S/US-74 ALT W (Patton Ave). Turn left onto Deaverview Road, then turn left onto Deaver Park Circle. Turn right onto Rhudy Road, destination will be on lefthand side towards the end of the road. GPS will get you there.
Down Payment Resource YN
1
Elementary School
Unspecified
Foundation Details
Basement
Laundry Features
In Basement
Middle Or Junior School
Unspecified
Mls Major Change Type
New Listing
Parcel Number
portion of 9628-25-4819-00000
Public Remarks
Charming West Asheville home featuring hardwood and tile flooring throughout. This 3-bedroom, 1-bath layout includes an eat-in kitchen that opens to a cement patio—perfect for relaxing or entertaining—and a basement with great storage potential. Makes a great full-time residence or rental property in a convenient location with easy access to shopping, dining, and more. See matterport: https://t.ly/bUeix
Road Responsibility
Publicly Maintained Road
Road Surface Type
Asphalt, Paved
Sq Ft Total Property HLA
1040
Syndicate Participation
Participant Options
Syndicate To
CarolinaHome.com, IDX, IDX_Address, Realtor.com
Virtual Tour URL Branded
https://my.matterport.com/show/?m=rKikfj9JjJp&brand=0&mls=1&
Virtual Tour URL Unbranded
https://my.matterport.com/show/?m=rKikfj9JjJp&brand=0&mls=1&






















