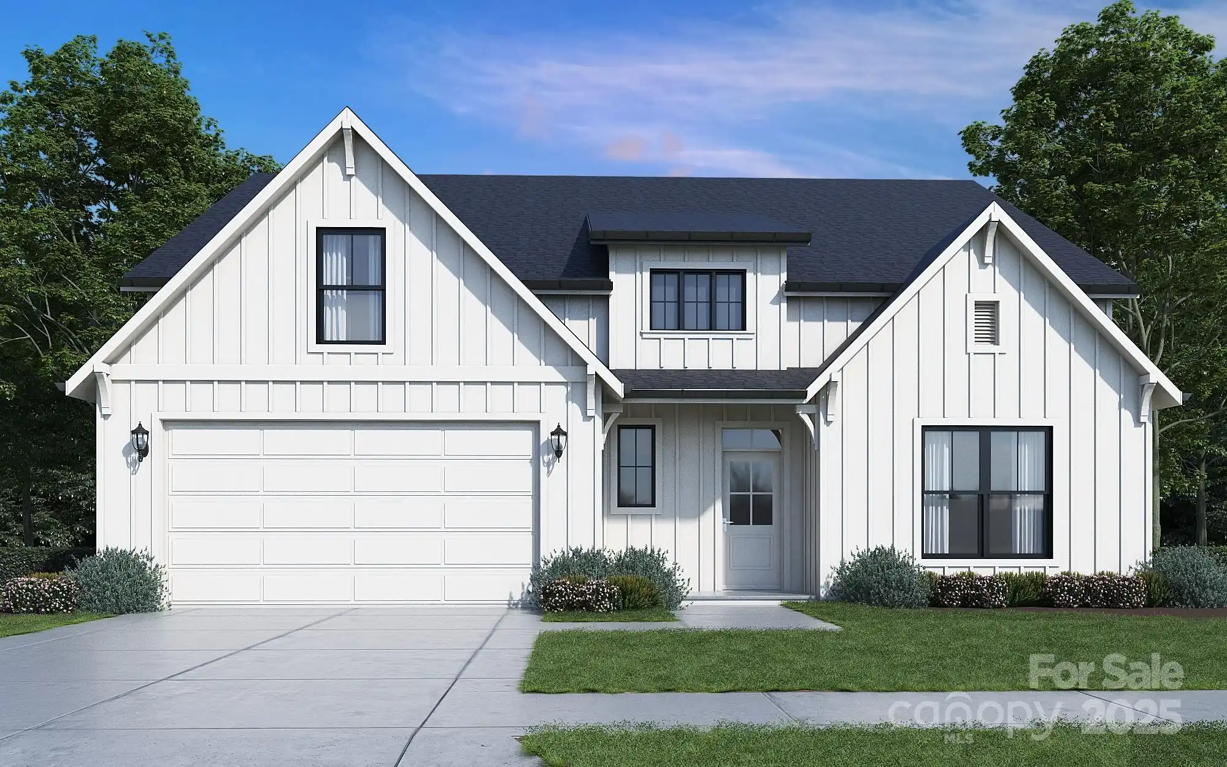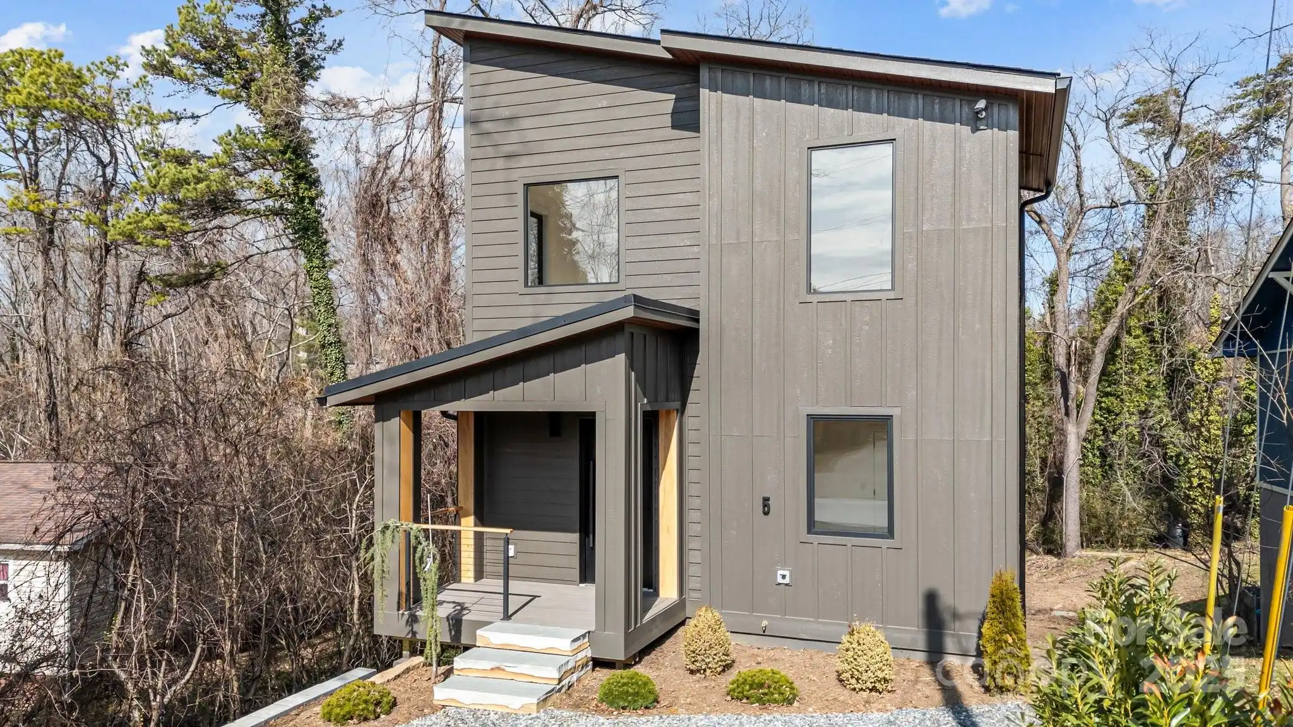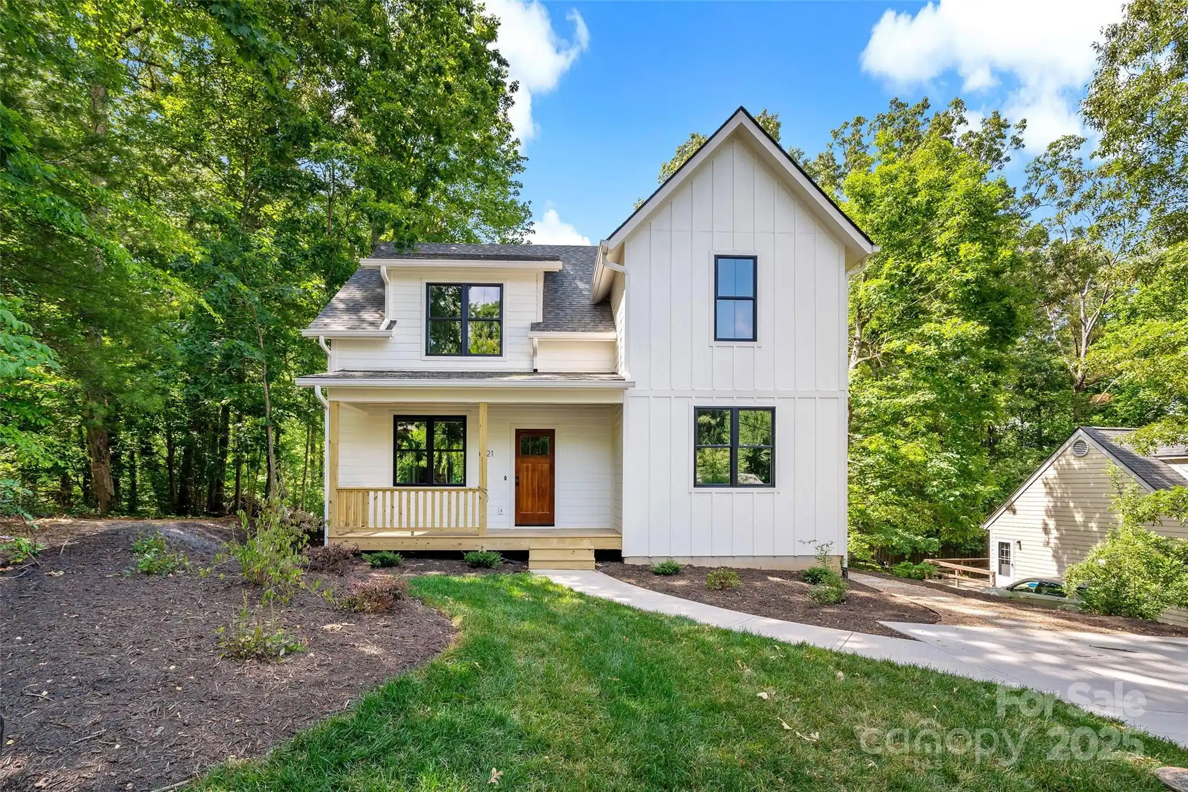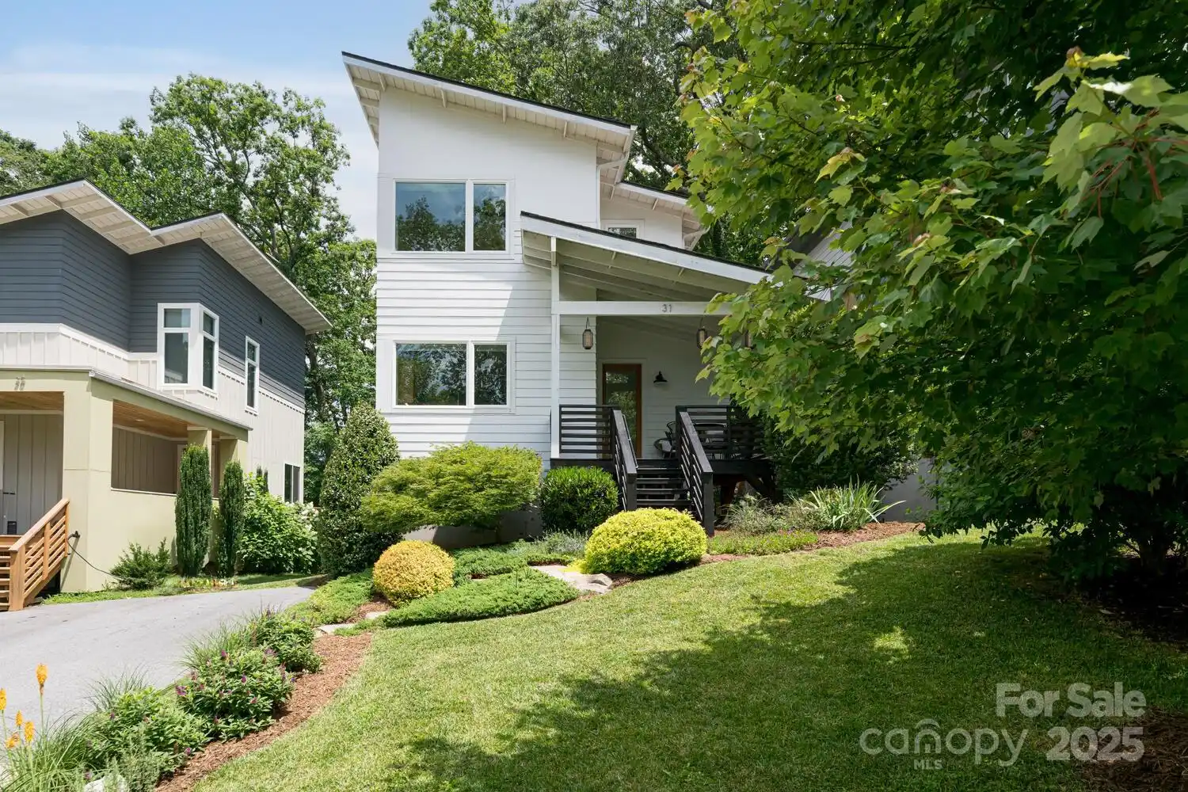Additional Information
Above Grade Finished Area
2642
Additional Parcels YN
false
Appliances
Disposal, Electric Cooktop, ENERGY STAR Qualified Dishwasher, ENERGY STAR Qualified Refrigerator, Freezer, Gas Cooktop, Gas Range, Microwave, Tankless Water Heater
CCR Subject To
Undiscovered
City Taxes Paid To
Asheville
Construction Type
Site Built
ConstructionMaterials
Fiber Cement
Cooling
Central Air, Ductless, Heat Pump
Directions
To reach 51 Hazzard Street in Asheville from downtown, start by heading east on College Street. Continue for about 0.5 miles, then turn left onto Martin Luther King Jr. Drive. Proceed for approximately 0.3 miles, and then turn right onto Hazzard Street. Continue for a short distance, and 51 Hazzard Street will be on your right.
Foundation Details
Basement
Heating
Central, Ductless, Natural Gas
Laundry Features
In Basement, Upper Level, Washer Hookup
Middle Or Junior School
Asheville
Mls Major Change Type
Price Decrease
Parcel Number
9648-69-3924-00000
Previous List Price
875000
Public Remarks
LOCATION LOCATION !! Downtown Asheville. This spacious beauty 4-bedroom, 3.5-bathroom home on a corner lot offers modern finishes, open-concept living, gas fireplace, stainless steel appliances, tankless water heater and stunning city views outside your window. Large kitchen, quartz countertops, with this is a rare opportunity to enjoy upscale city living in a prime location. Walk to Everything. Separate unit in the basement, your own kitchen, quartz countertops for concrete flooring and 10 foot ceilings, walk-in closet, ductless mini splits Steps from Biltmore Ave and College St. for ultimate convenience 15-minute walk to Asheville's best attractions. The Orange Peel (live music) Wicked Weed Brewery, Enjoy the vibrant dining, shopping, and arts scene right outside your door Brand-new construction Sleek tile shower with glass doors Private deck with breathtaking city views. Pickleball action, and basketball, a few steps away at Stephens Lee community center. Agent owned
Road Responsibility
Publicly Maintained Road
Road Surface Type
Gravel, Paved
Second Living Quarters
Exterior Not Connected, Separate Entrance
Sq Ft Total Property HLA
2642
Syndicate Participation
Participant Options
Syndicate To
IDX, IDX_Address, Realtor.com































