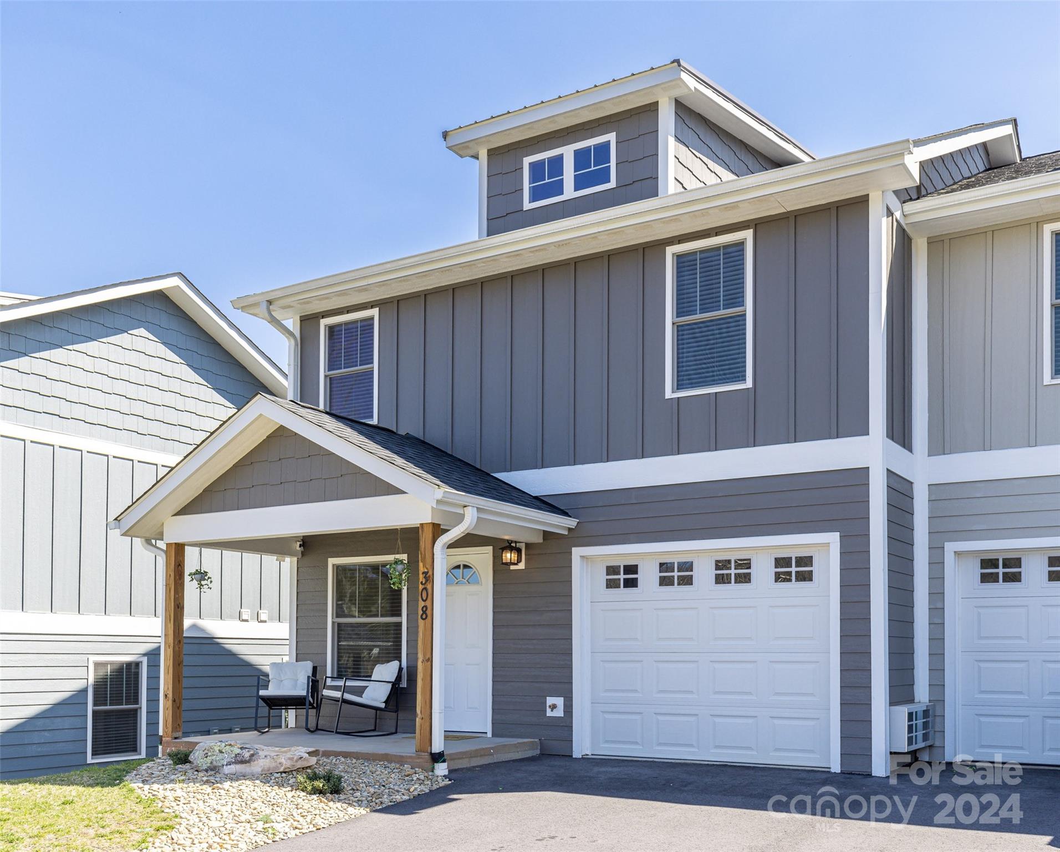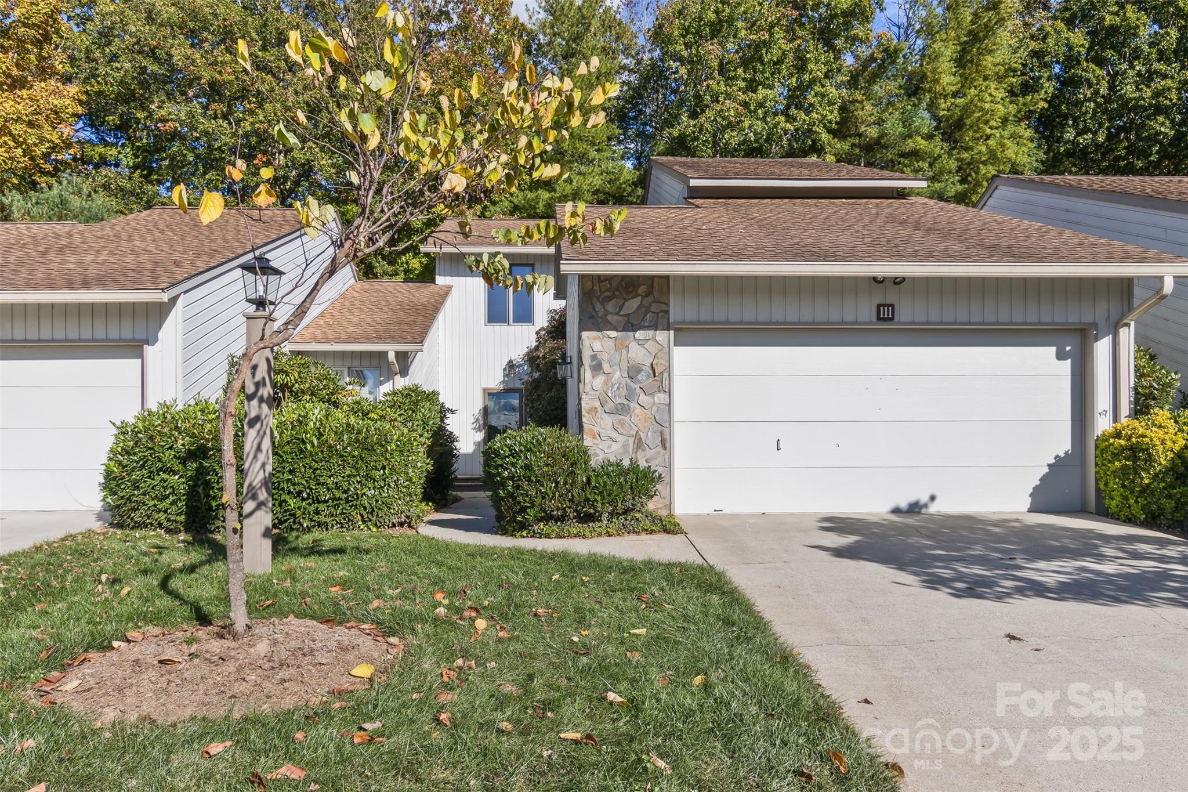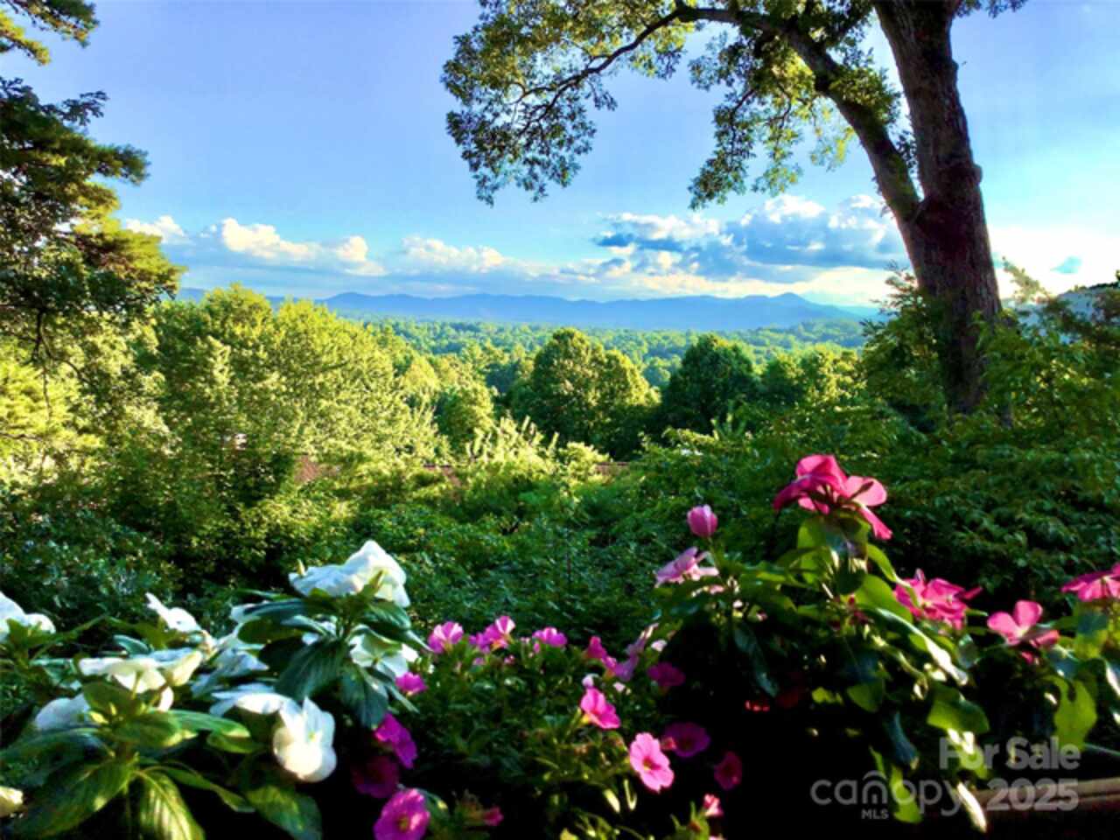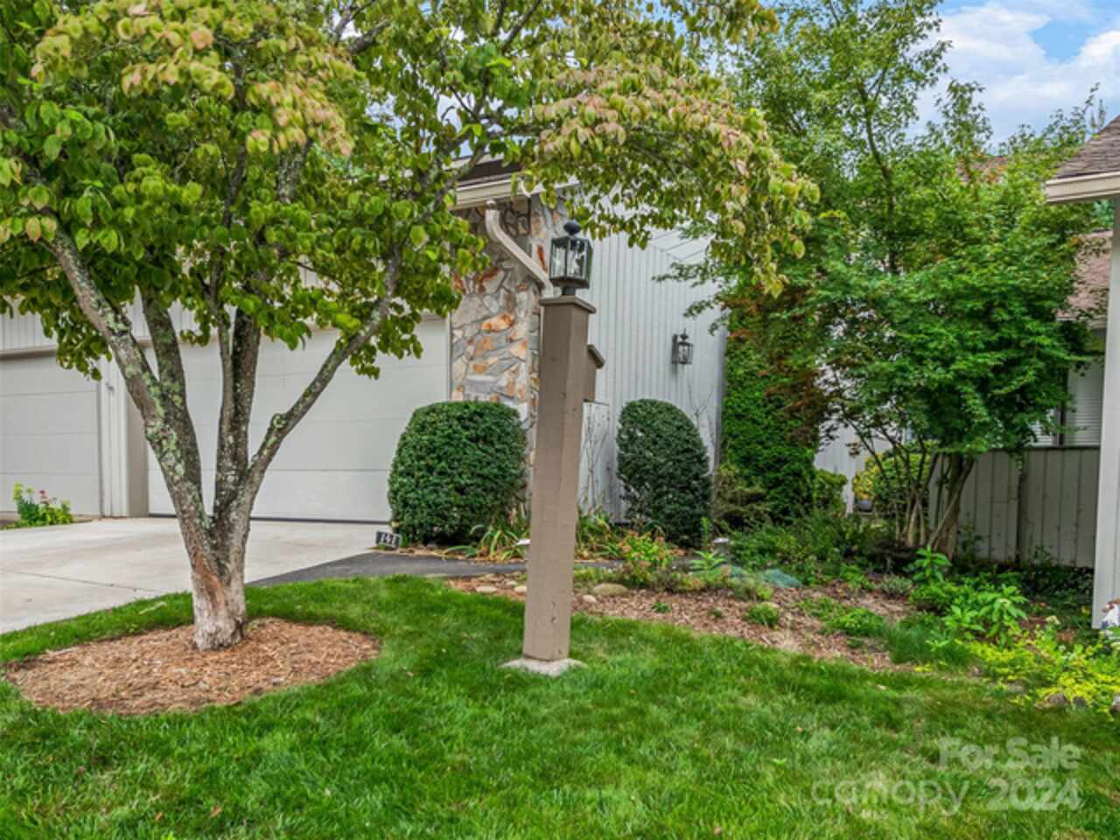Additional Information
Above Grade Finished Area
1778
Additional Parcels YN
false
Appliances
Dishwasher, Electric Oven, Electric Water Heater, Microwave, Refrigerator, Tankless Water Heater, Washer/Dryer
Association Annual Expense
5808.00
Association Fee Frequency
Monthly
Association Name
Woodfield HOA
City Taxes Paid To
No City Taxes Paid
Community Features
Outdoor Pool, Street Lights, Tennis Court(s)
Construction Type
Site Built
ConstructionMaterials
Hardboard Siding
Cooling
Ceiling Fan(s), Heat Pump
Directions
240E to US 74A towards Fairview. Proceed 1.3 miles to left into Woodfield Condos on Woodfield Drive. Right off Woodfield Drive to #507 on the right.
Door Features
Insulated Door(s)
Down Payment Resource YN
1
Exterior Features
Lawn Maintenance, Tennis Court(s)
Fireplace Features
Family Room, Wood Burning
Foundation Details
Crawl Space
HOA Subject To Dues
Mandatory
Heating
Floor Furnace, Heat Pump
Interior Features
Attic Walk In, Kitchen Island, Open Floorplan, Storage, Walk-In Pantry
Laundry Features
In Hall, Main Level
Lot Features
Green Area, Level
Middle Or Junior School
AC Reynolds
Mls Major Change Type
Under Contract-Show
Parcel Number
9667-55-1021-C00E7
Parking Features
Attached Carport, Attached Garage, Parking Space(s)
Patio And Porch Features
Deck, Front Porch, Glass Enclosed, Rear Porch
Pets Allowed
Yes, Number Limit, Size Limit, Cats OK, Dogs OK
Previous List Price
450000
Public Remarks
Nestled in a prime location, this remodeled property offers the perfect blend of mountain tranquility and urban convenience. It's situated just minutes from the breathtaking Blue Ridge Parkway and the vibrant heart of downtown Asheville, providing effortless access to both outdoor adventures and city amenities. This home is crafted to maximize space, creating an inviting and intimate atmosphere for both quiet moments and lively gatherings. The main level features two bedrooms and two full bathrooms (one en suite), an open floor plan kitchen dining area with plenty of storage, living room with a fireplace plus a sunroom and deck for outdoor living. The primary suite upstairs has an en suite bathroom with a spa shower and built-in storage. The community is thoughtfully designed and well-maintained, featuring an array of amenities for an active lifestyle, including an outdoor pool, pickleball courts, and tennis courts. With the HOA managing exterior maintenance and lawn care, residents can enjoy a low-maintenance lifestyle and have more time to appreciate their surroundings. This property truly delivers the best of both worlds, offering spacious indoor living and exceptional outdoor recreation opportunities. (Seller to install baseboard heat in solarium prior to closing.)
Road Responsibility
Private Maintained Road
Road Surface Type
Asphalt, Concrete
Roof
Architectural Shingle
Second Living Quarters
Main Level Garage
Sq Ft Total Property HLA
1778
Subdivision Name
Woodfield
Syndicate Participation
Participant Options
Syndicate To
IDX, IDX_Address, Realtor.com
Utilities
Cable Available, Underground Power Lines, Wired Internet Available
Virtual Tour URL Branded
https://stevenfreedman.zenfolio.com/p279250593/slideshow
Virtual Tour URL Unbranded
https://stevenfreedman.zenfolio.com/p279250593/slideshow



