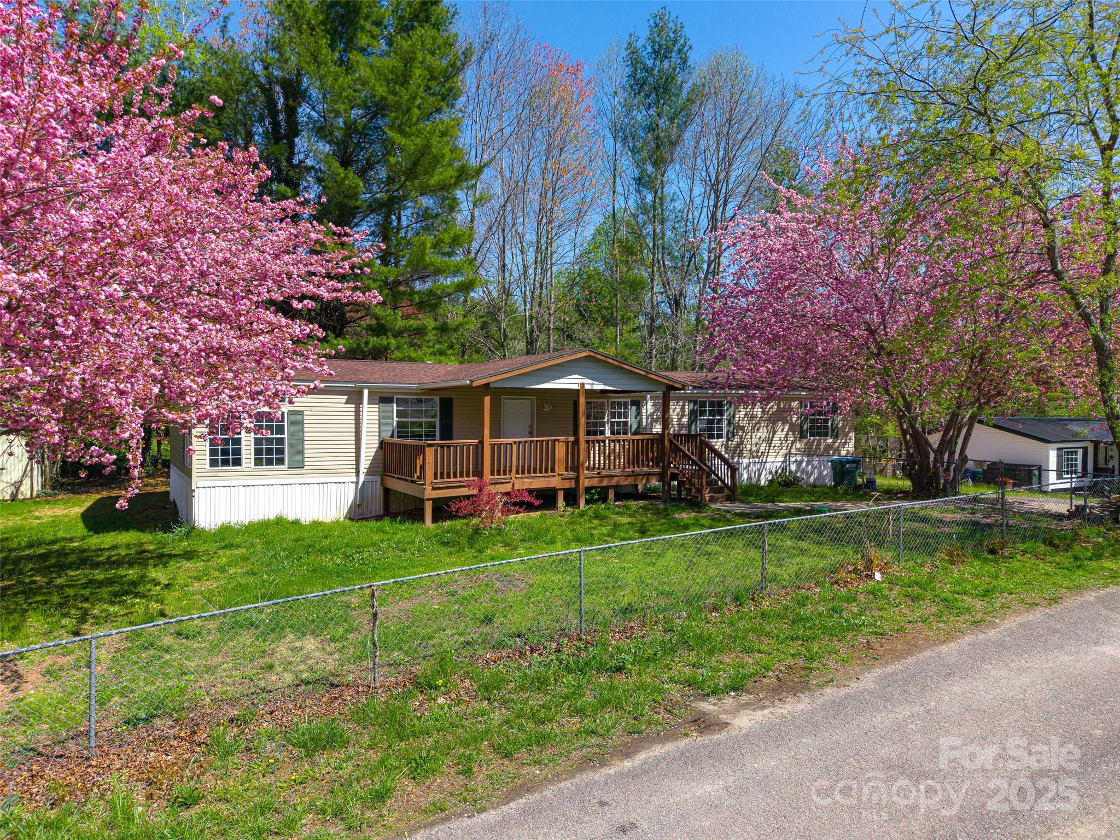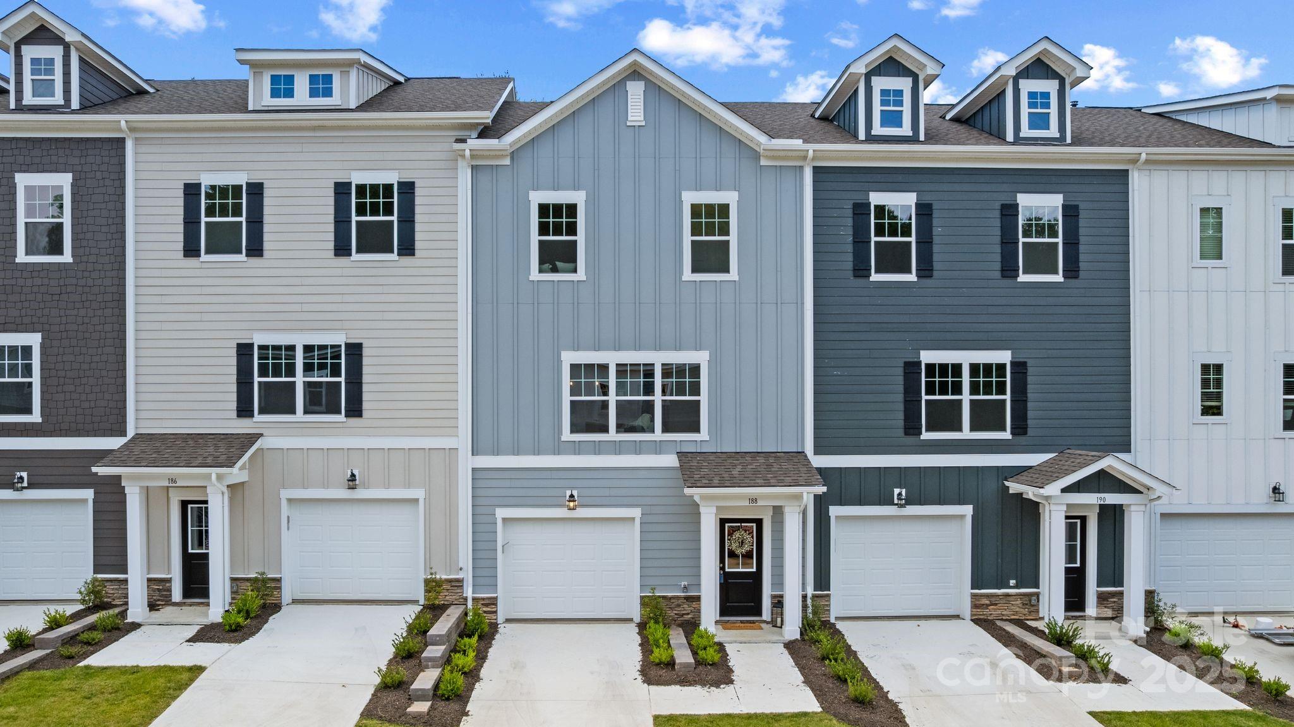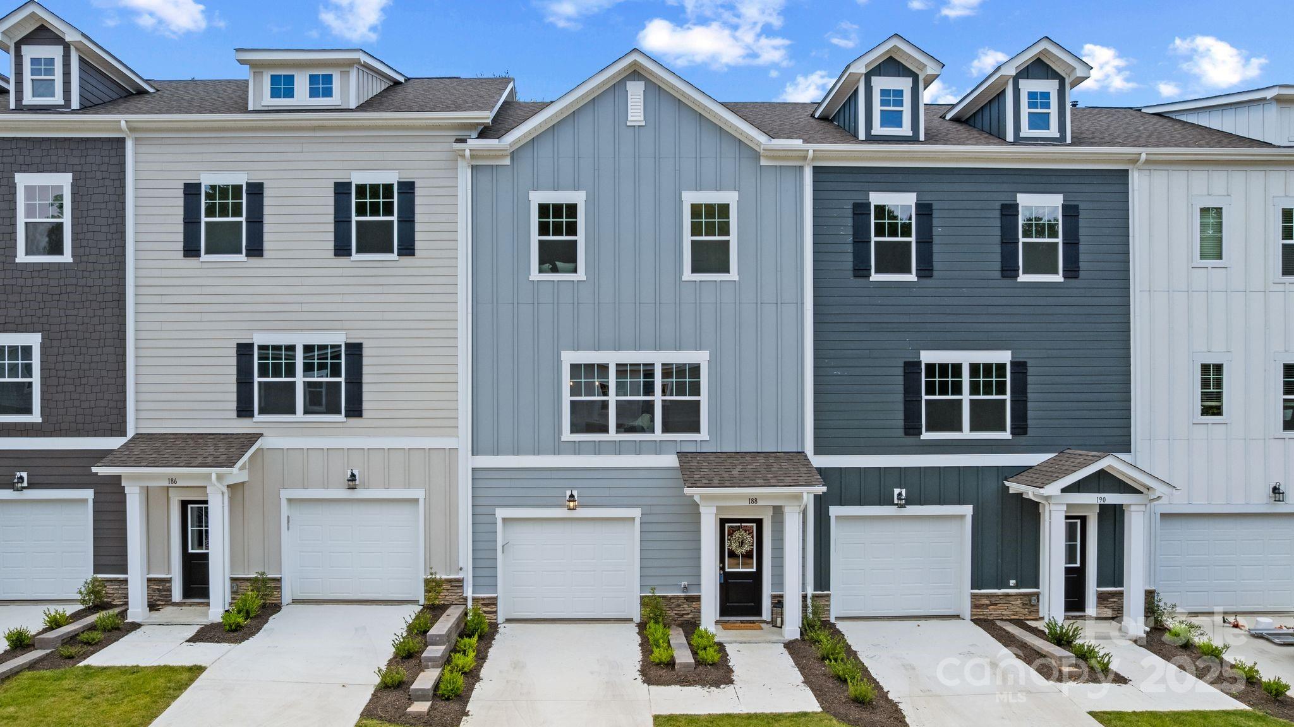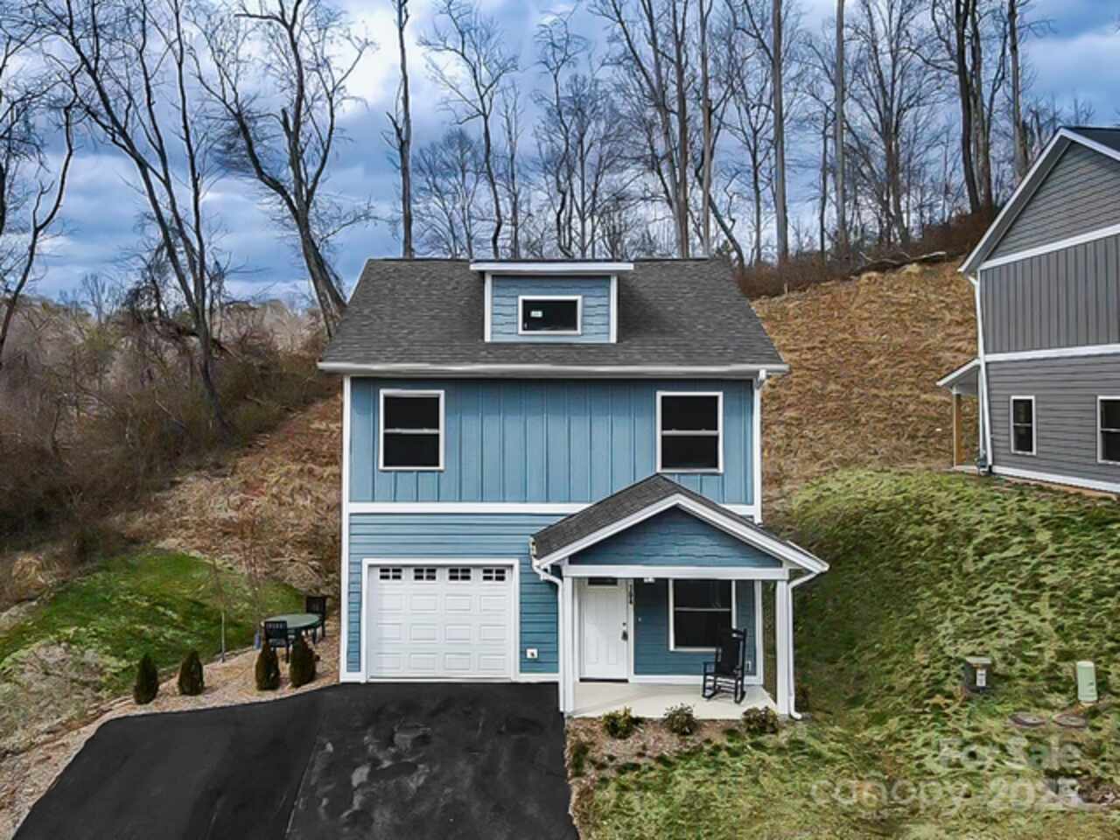Additional Information
Above Grade Finished Area
2135
Additional Parcels YN
false
Appliances
Dishwasher, Disposal, Dryer, Electric Oven, Electric Range, Microwave, Refrigerator, Washer
Association Annual Expense
5988.00
Association Fee Frequency
Monthly
Association Name
Baldwin Real Estate
Association Phone
828-684-3400
City Taxes Paid To
Asheville
Community Features
Clubhouse, Outdoor Pool, Pond, Street Lights, Tennis Court(s), Walking Trails
Construction Type
Site Built
ConstructionMaterials
Stone, Wood
Development Status
Completed
Directions
GPS will get you there. Located at the back of the development. Local traffic only.
Down Payment Resource YN
1
Elementary School
William Estes
Flooring
Tile, Vinyl, Wood
Foundation Details
Crawl Space
HOA Subject To Dues
Mandatory
Heating
Central, Heat Pump
Interior Features
Breakfast Bar, Cable Prewire, Entrance Foyer, Garden Tub, Kitchen Island, Open Floorplan, Pantry, Walk-In Closet(s)
Laundry Features
Electric Dryer Hookup, Main Level
Lot Size Dimensions
Per Plat
Middle Or Junior School
Valley Springs
Mls Major Change Type
Price Decrease
Other Parking
Attached 2-car garage with additional 2 spaces in the driveway.
Parcel Number
9656-11-8671-00000
Parking Features
Driveway, Attached Garage
Patio And Porch Features
Deck, Front Porch
Pets Allowed
Yes, Conditional, Size Limit, Call
Previous List Price
385000
Public Remarks
Discover a simpler lifestyle with easy living in popular Deerwood! Updated kitchen with lots of granite counters and a convenient center island, lots of hardwoods on both levels, and a flexible floor plan with primary suite possibilities on both levels are among the many highlights. LARGE living room/dining room combo, spacious bedrooms, multiple ensuite bathrooms, and lots of closet space make this an inviting home for every day living and entertaining guests. Convenient entry access from the garage or private walkway, high quality finishes, vaulted living room ceiling with skylight, big soaking tub in the upstairs ensuite bath, etc. The living room opens to an expansive back deck with a private wooded area and no other units in the rear! Deerwood offers plenty of activities for all including a pool, clubhouse, tennis and pickleball courts, and a community lake. A great community for walkers and surprising privacy with the subject property being located in the rear of the community with no through traffic. Blue Ridge Parkway access is less than a mile away, less than 10 minutes to the Biltmore Estate, and all sorts of restaurant and shopping options along Hendersonville Rd. Less than 10 minutes to both I-40 and I-26. This one's move in ready and the best price per square foot in Deerwood. It's ready for your special touches. See it today and make it your own!
Restrictions
No Representation
Restrictions Description
Contact Baldwin Real Estate/HOA to confirm all HOA bylaws and CCRs. No short-term rentals.
Road Responsibility
Private Maintained Road
Road Surface Type
Concrete, Paved
Roof
Architectural Shingle
Sq Ft Total Property HLA
2135
Syndicate Participation
Participant Options
Syndicate To
CarolinaHome.com, IDX, IDX_Address, Realtor.com
Virtual Tour URL Branded
https://tours.4dncphoto.com/2357390?a=1
Virtual Tour URL Unbranded
https://tours.4dncphoto.com/2357390?a=1
Window Features
Insulated Window(s)











































