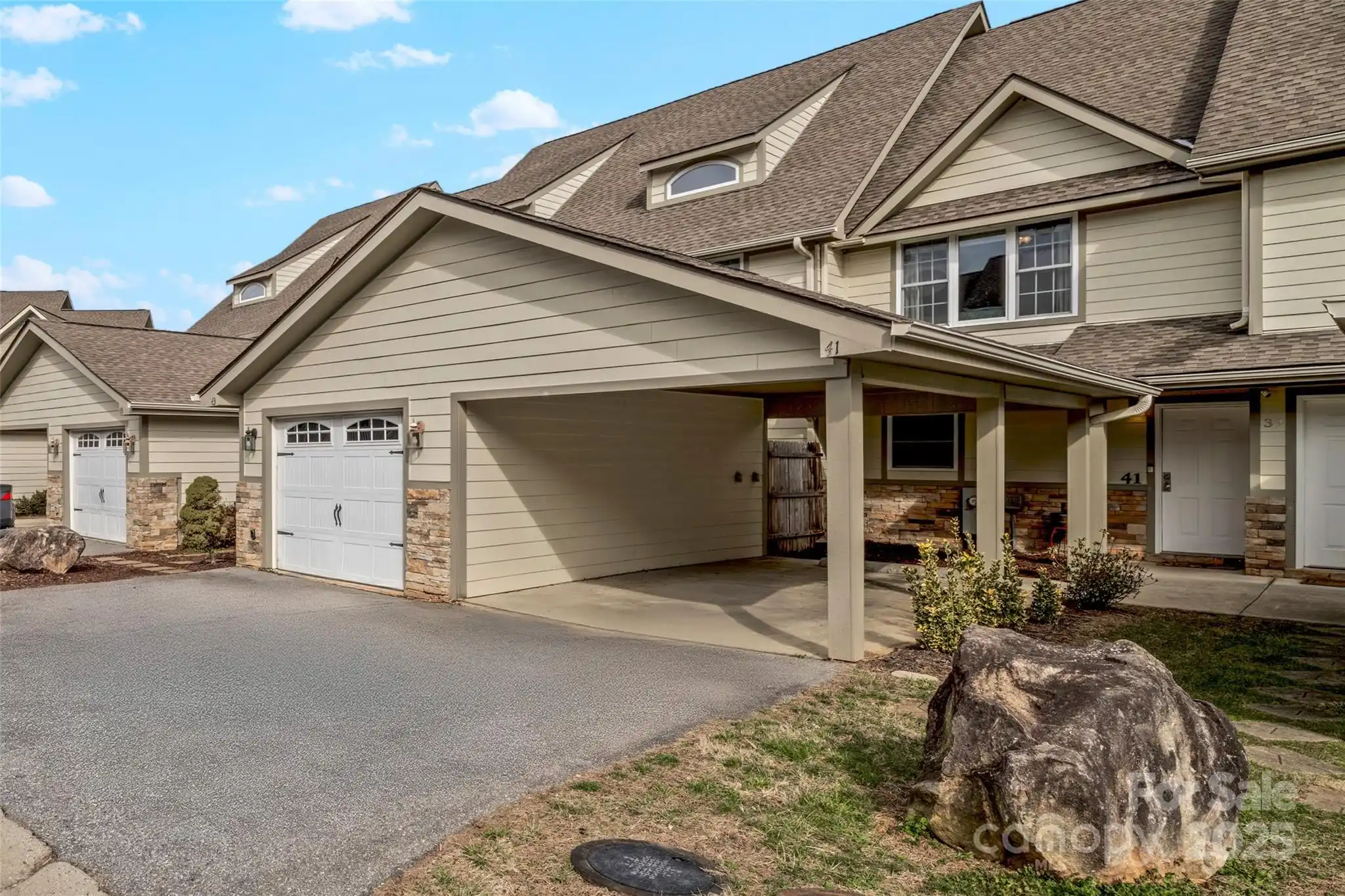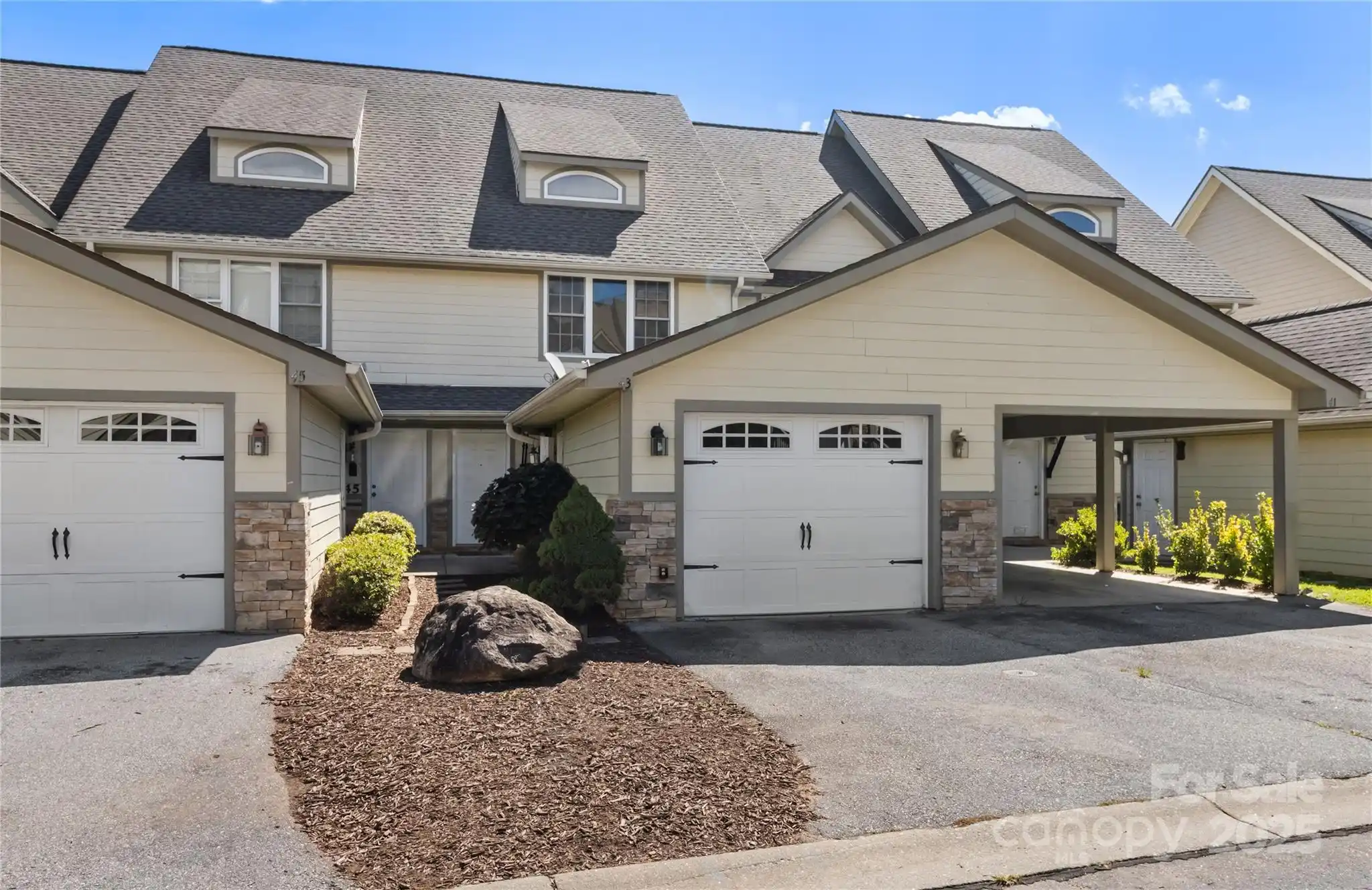Additional Information
Above Grade Finished Area
1527
Additional Parcels YN
false
Appliances
Dishwasher, Disposal, Dryer, Electric Oven, Electric Range, Refrigerator, Washer
Association Annual Expense
4452.00
Association Fee Frequency
Monthly
Association Phone
828-650-6875
City Taxes Paid To
Reynolds
Community Features
Game Court, Outdoor Pool, Picnic Area
Construction Type
Site Built
ConstructionMaterials
Wood
Cooling
Ceiling Fan(s), Central Air
Development Status
Completed
Directions
Please avoid using Google Maps. From I-40 or 240, take 74A toward Fairview. Turn left at the stop sign onto Cedarwood Drive. Then, turn right at the top of the hill at the next stop sign onto Cedarwood Summit Road. Take the next right into Cedarwood Trail. The 3rd building on the right will be your destination.
Down Payment Resource YN
1
Fireplace Features
Living Room
Foundation Details
Crawl Space
HOA Subject To Dues
Mandatory
Interior Features
Breakfast Bar, Open Floorplan, Walk-In Closet(s)
Laundry Features
Laundry Closet, Main Level
Lot Features
Wooded, Views
Middle Or Junior School
AC Reynolds
Mls Major Change Type
Price Decrease
Parcel Number
9667-55-1549-C026B
Patio And Porch Features
Deck
Pets Allowed
Yes, Conditional
Previous List Price
400000
Public Remarks
Charming 3-bedroom, 3-bathroom condo nestled in a beautiful private wooded setting, offering mountain views in the winter. The open floor plan features ash hardwood floors throughout, with a cozy living area and fireplace that opens to a tree-shaded deck—perfect for relaxing, and sipping your morning coffee while watching the changing seasons. Winter sunsets are especially spectacular. The functional kitchen boasts stainless steel appliances, a breakfast bar, and ample storage space. The spacious primary bedroom features an ensuite bath and walk-in closet. A versatile bedroom upstairs, complete with its own bathroom, can be used as an office, guest room, family room, or studio. The condo includes two parking spaces, a private mailbox and access to community amenities such as a pool and game courts, with no yard work required. Just minutes from local shops, restaurants, and other amenities, this home offers both comfort and convenience. Don’t miss out on the chance to make it yours!
Restrictions Description
CCRs attached. Buyer/Buyer's attorney to confirm current restrictions
Road Responsibility
Private Maintained Road
Road Surface Type
Asphalt, Paved
Sq Ft Total Property HLA
1527
Subdivision Name
Cedar Wood Estates
Syndicate Participation
Participant Options
Syndicate To
Apartments.com powered by CoStar, IDX, IDX_Address, Realtor.com
Virtual Tour URL Branded
https://youriguide.com/26b_cedarwood_trail_asheville_nc/
Virtual Tour URL Unbranded
https://youriguide.com/26b_cedarwood_trail_asheville_nc/





























