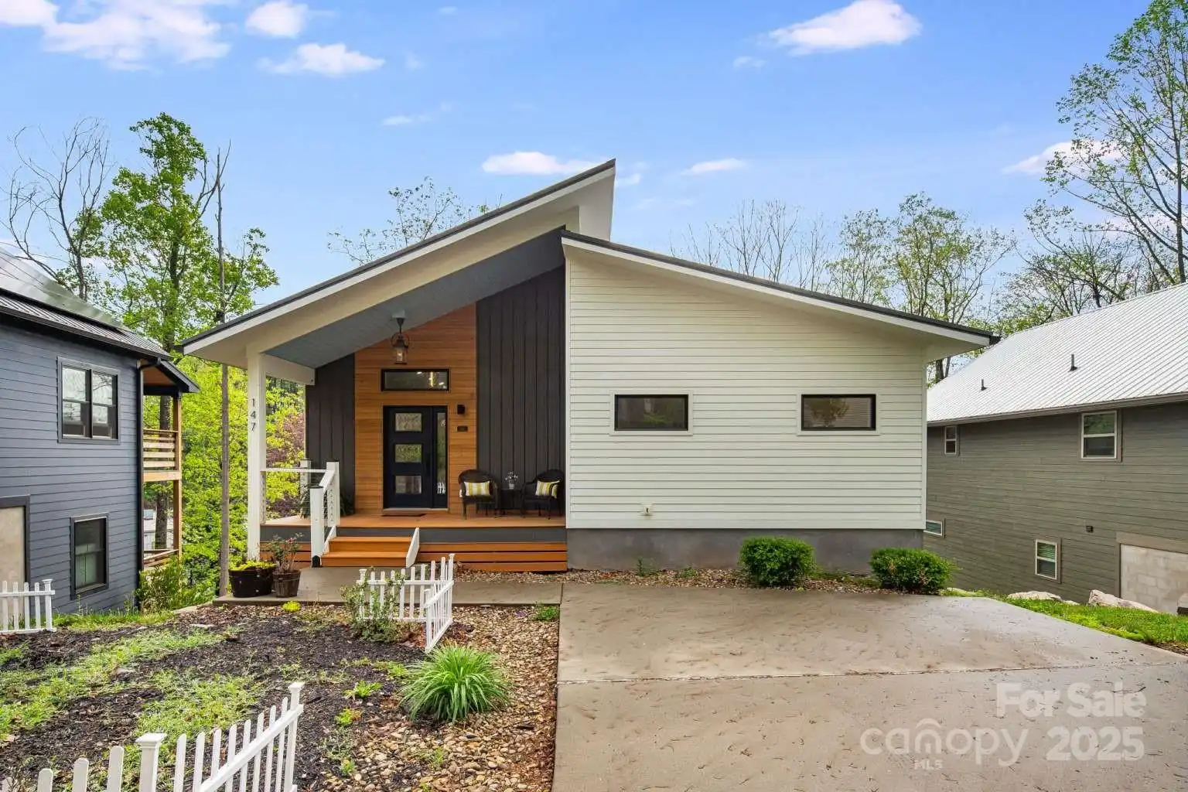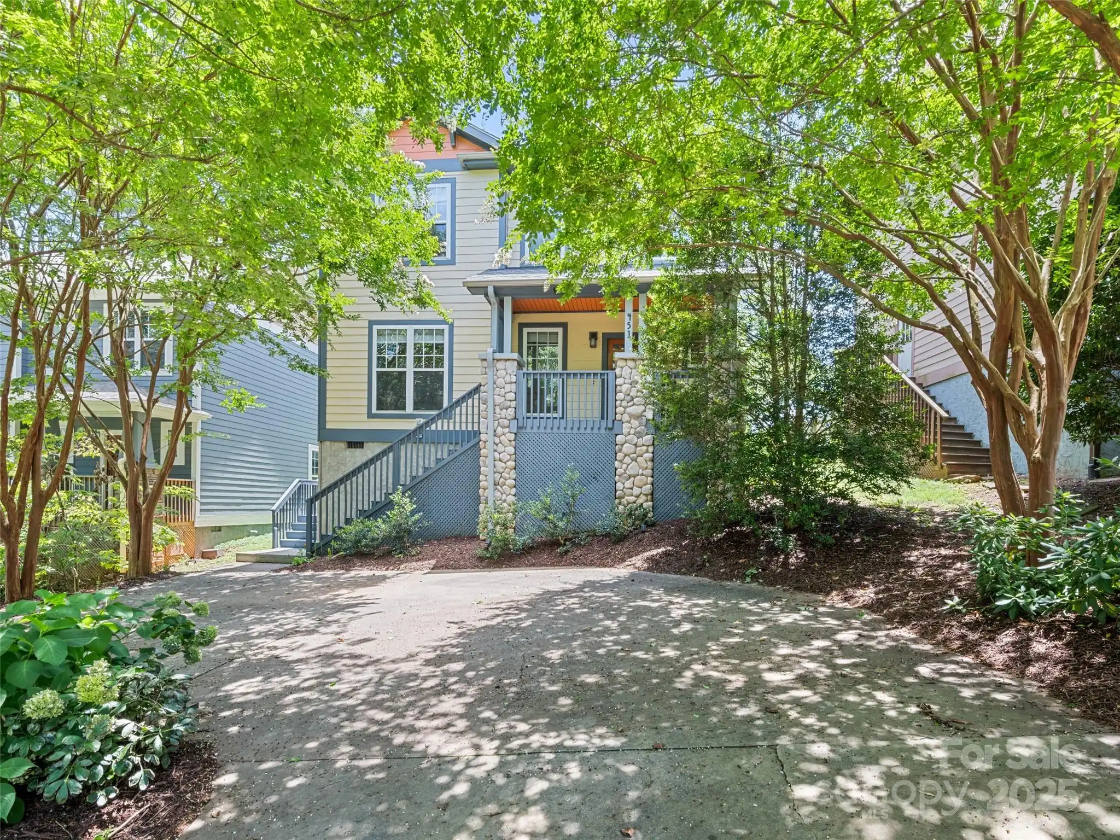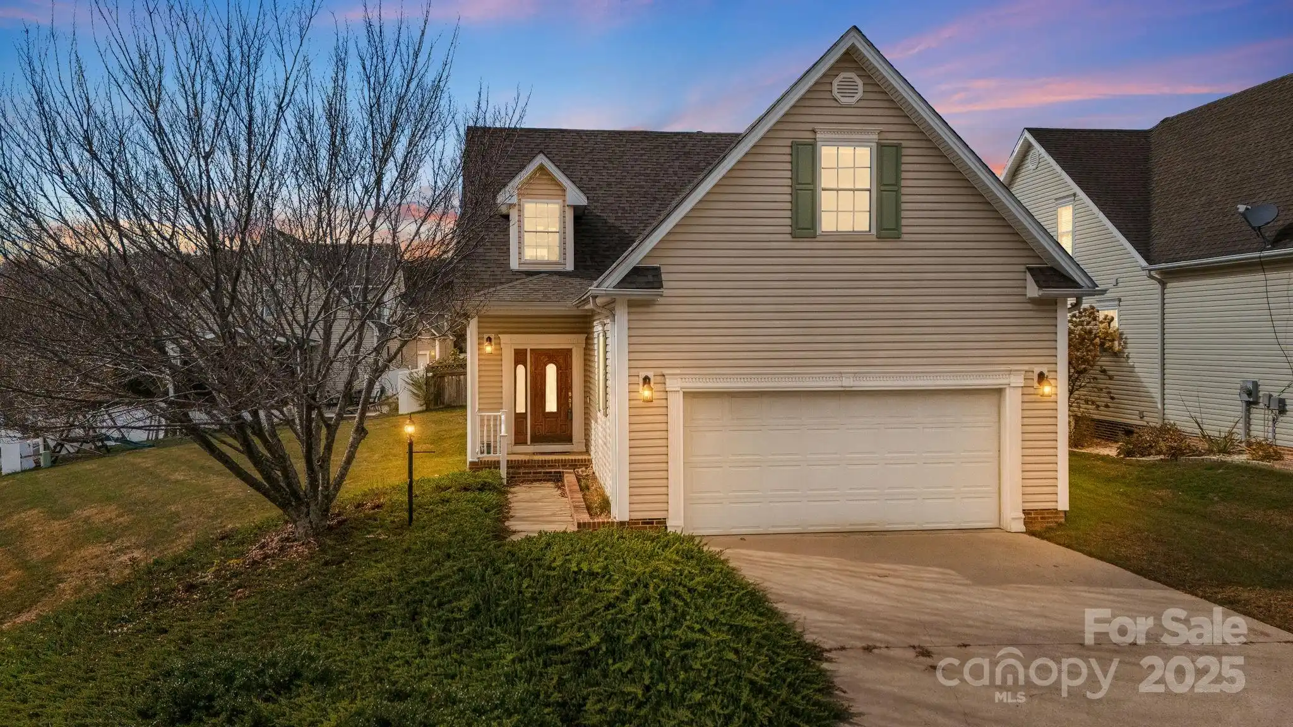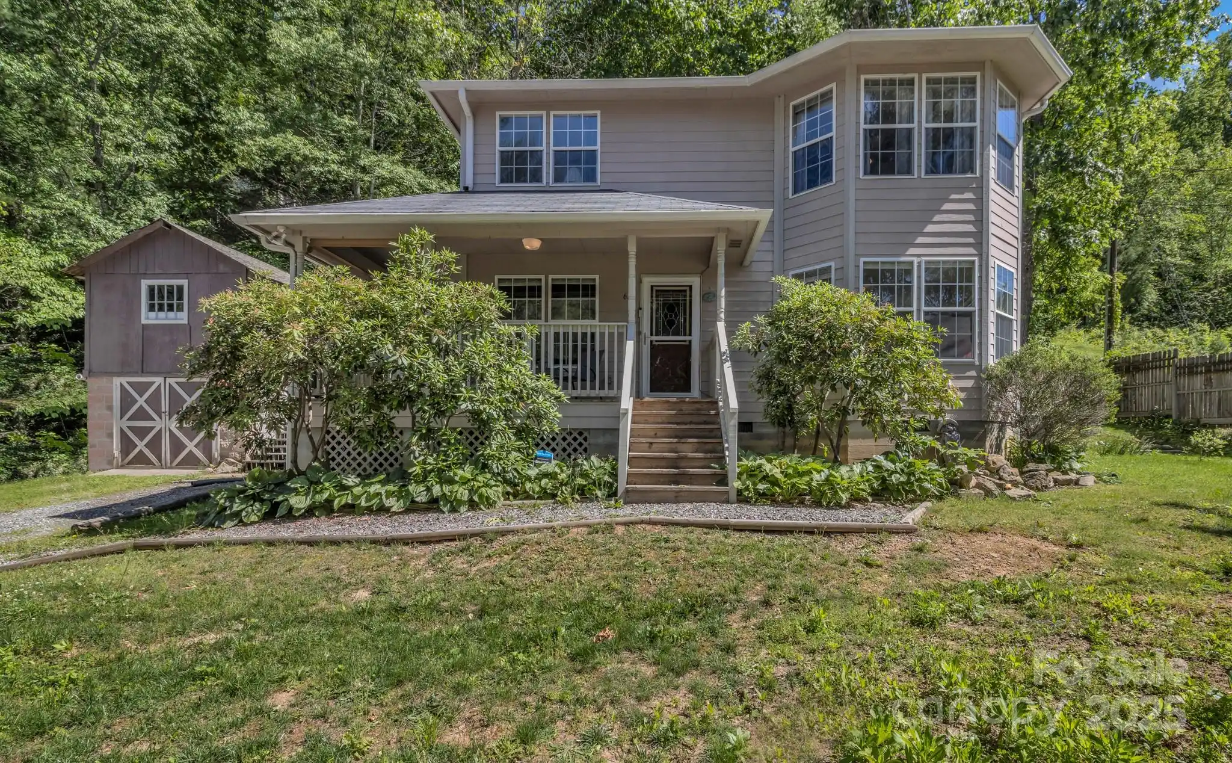Additional Information
Above Grade Finished Area
1575
Additional Parcels YN
false
Appliances
Convection Oven, Dishwasher, Disposal, Electric Oven, Electric Range, Microwave, Plumbed For Ice Maker, Refrigerator, Washer/Dryer
City Taxes Paid To
Asheville
Construction Type
Site Built
ConstructionMaterials
Synthetic Stucco, Vinyl
Cooling
Ceiling Fan(s), Central Air
CumulativeDaysOnMarket
204
Directions
GPS is accurate, Head west on Tunnel Rd toward Riceville Rd Pass by Wells Fargo Bank (on the right in 0.9 mi) 1.6 mi Turn right onto Crockett Ave 75 ft Turn left onto New Haw Creek Rd 0.2 mi Turn right onto Middlebrook Rd 0.1 mi Sharp left onto Old Haw Creek Rd 0.1 mi Turn right onto Stonebridge Dr 351 ft Turn right to stay on Stonebridge Dr Destination will be on the right
Down Payment Resource YN
1
Elementary School
Haw Creek
Fencing
Back Yard, Full, Wood
Fireplace Features
Gas, Gas Log, Living Room
Flooring
Linoleum, Tile, Vinyl
Heating
Heat Pump, Natural Gas
Interior Features
Attic Stairs Pulldown, Walk-In Closet(s)
Laundry Features
In Hall, Laundry Closet
Middle Or Junior School
AC Reynolds
Mls Major Change Type
Price Decrease
Parcel Number
9658-47-1736-00000
Parking Features
Driveway, Attached Garage
Patio And Porch Features
Patio, Rear Porch, Screened
Previous List Price
549900
Public Remarks
Welcome to this beautifully updated 3-bedroom, 2-bathroom home located in the highly sought-after Stonebridge subdivision in East Asheville. This single-level residence offers a spacious 2-car garage and a cozy fireplace in the living room—perfect for enjoying cool mountain evenings. The home boasts generous storage with numerous closets throughout, and a fenced backyard ideal for pets or gardening. Enjoy peaceful mornings or evenings in the screened-in back porch. Recent upgrades include a new roof and skylights (2023), new wooden fence (2023), and extensive interior renovations in 2025: fresh paint inside and out (including stucco), new LVT flooring, quartz countertops, and updated bathroom vanities and fixtures. Ideally located just minutes from downtown Asheville, shopping, and the Blue Ridge Parkway, this home offers the perfect blend of comfort, privacy, and convenience.
Road Responsibility
Publicly Maintained Road
Road Surface Type
Concrete, Paved
Sq Ft Total Property HLA
1575
Subdivision Name
Stonebridge
Syndicate Participation
Participant Options
Syndicate To
CarolinaHome.com, IDX, IDX_Address, Realtor.com
Utilities
Cable Available, Electricity Connected, Natural Gas, Underground Power Lines, Underground Utilities
















