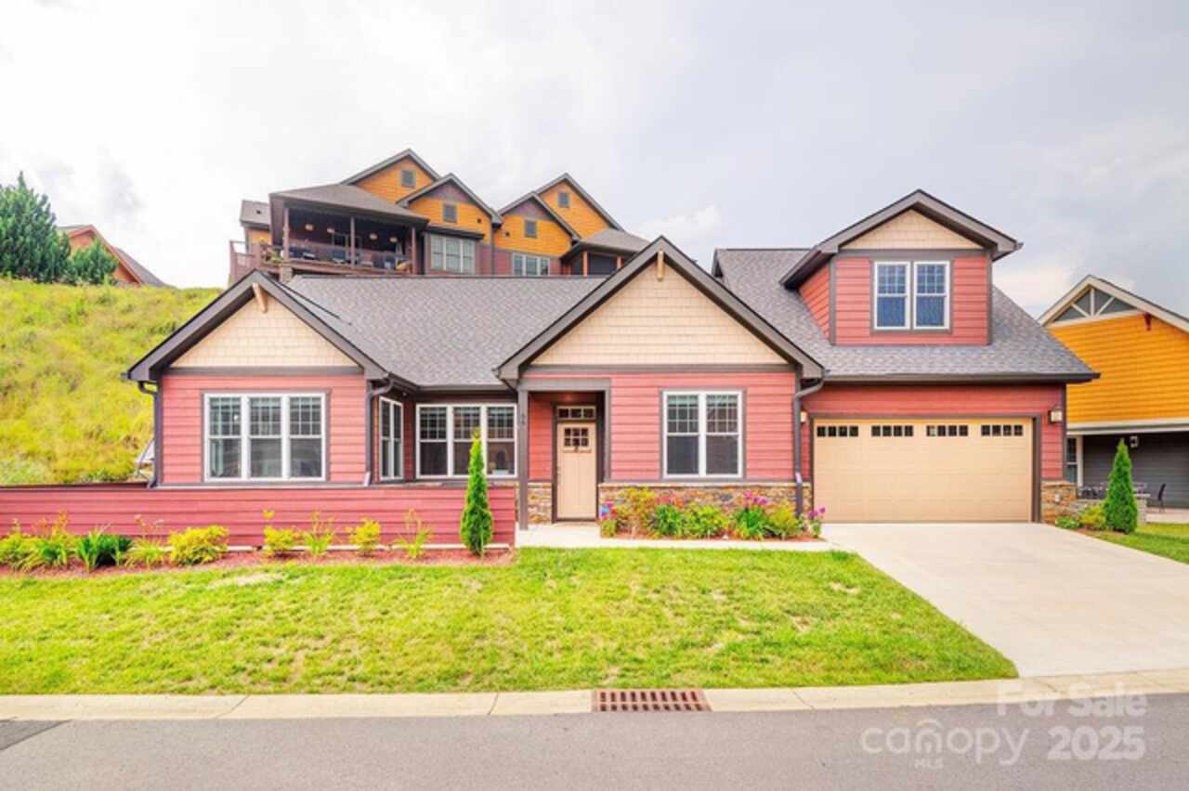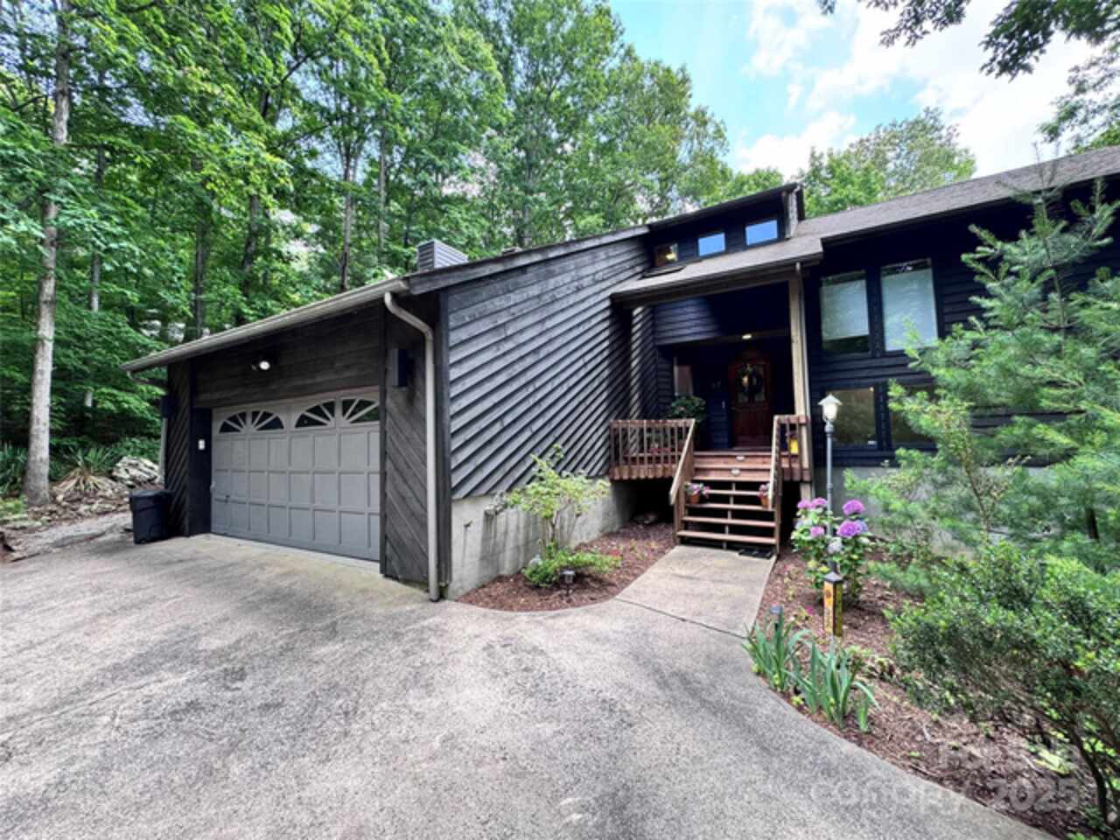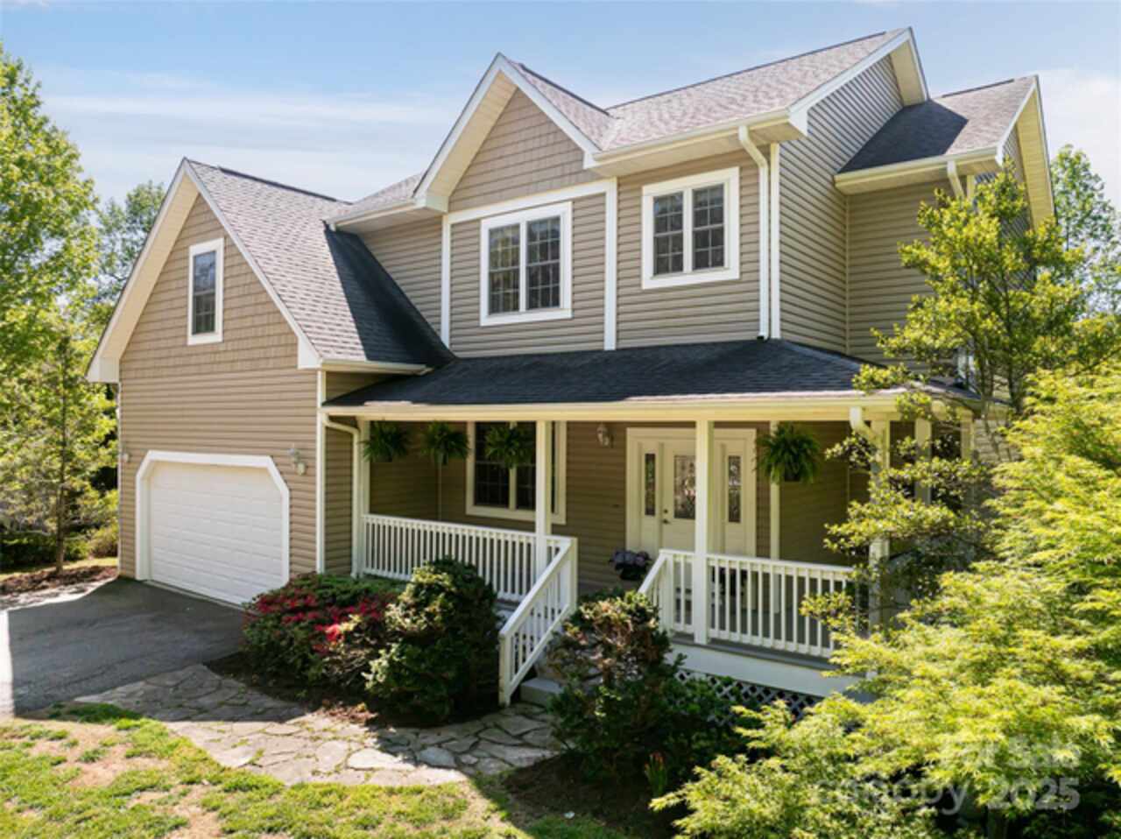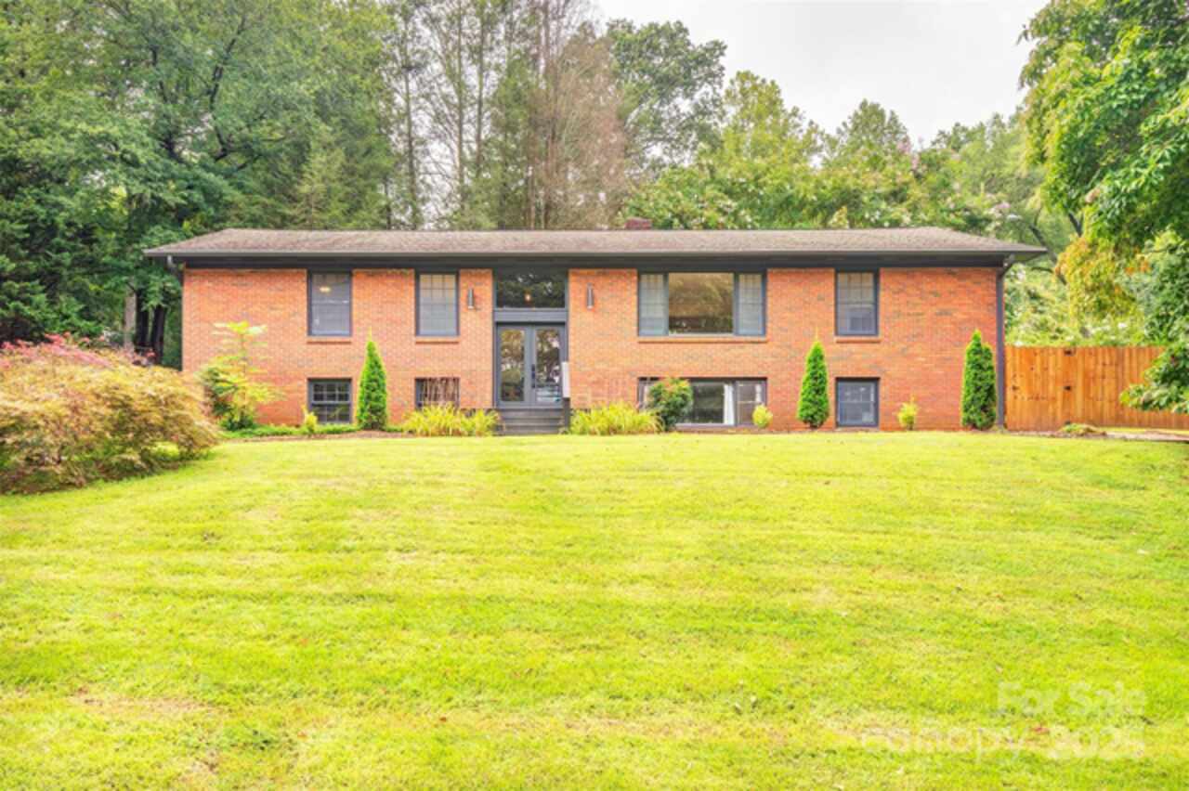Additional Information
Above Grade Finished Area
1760
Additional Parcels YN
false
Appliances
Dishwasher, Disposal, Dryer, Exhaust Hood, Gas Range, Microwave, Propane Water Heater, Washer/Dryer
Basement
Basement Garage Door, Exterior Entry, Partially Finished, Storage Space, Sump Pump, Walk-Out Access
Below Grade Finished Area
978
City Taxes Paid To
No City Taxes Paid
Construction Type
Site Built
ConstructionMaterials
Vinyl
Cooling
Central Air, Electric, Heat Pump
Directions
From Riverside Drive, take Old Leicester Rd across the French Broad, right on Olivette, left on Macedonia, right on Whispering Woods Dr.
Door Features
French Doors, Sliding Doors
Down Payment Resource YN
1
Elementary School
West Buncombe/Eblen
Exterior Features
Fire Pit
Fencing
Back Yard, Front Yard, Full
Fireplace Features
Gas Vented, Great Room, Living Room, Propane
Foundation Details
Basement, Pillar/Post/Pier, Slab
Heating
Central, Forced Air, Propane
Interior Features
Breakfast Bar, Entrance Foyer, Kitchen Island, Open Floorplan, Pantry, Split Bedroom, Walk-In Closet(s)
Laundry Features
Utility Room, Main Level
Lot Features
Corner Lot, Orchard(s), Hilly, Pasture, Paved, Private, Rolling Slope, Wooded
Middle Or Junior School
Clyde A Erwin
Mls Major Change Type
Under Contract-Show
Other Equipment
Fuel Tank(s), Generator
Parcel Number
9720-49-8592-00000
Parking Features
Driveway, Attached Garage, Garage Door Opener, Garage Faces Side, Keypad Entry
Patio And Porch Features
Awning(s), Balcony, Covered, Deck, Porch, Rear Porch, Screened
Previous List Price
750000
Public Remarks
Welcome to the Hidden Gem Flower Farm, a rare country retreat just 15 minutes from downtown Asheville. This peaceful estate offers 3BR, 3BA + a walk-out basement with a fully equipped home gym, private office, and a full-length covered porch for relaxing & entertaining. A powerful whole-house generator automatically restores power during outages, keeping you comfy year-round. The spacious kitchen features an above-average number of custom wood cabinets, skylights, center island, and in-kitchen desk for quick computer work. The living and dining areas share warm wood floors, vaulted ceilings, and a flip-switch fireplace, opening to a covered balcony—half screened, half open—with views of lush flower and vegetable gardens. The master ensuite includes a jetted tub, double sinks, remote-controlled shades and LED lighting, and a large walk-in closet. A flatbed golf cart makes tending the grounds a breeze. New metal roof in 2023 and spray-foam attic insulation for maximum efficiency.
Restrictions
Architectural Review, Deed, Manufactured Home Not Allowed, Rental – See Restrictions Description
Restrictions Description
Covenants do not mention minimum lease terms. Only states "No trade or business and no noxious or offensive activities shall be carried on upon any lot..."
Road Responsibility
Publicly Maintained Road
Road Surface Type
Asphalt, Paved
Sq Ft Total Property HLA
2738
SqFt Unheated Basement
332
Subdivision Name
Whispering Woods Estates
Syndicate Participation
Participant Options
Syndicate To
IDX, IDX_Address, Realtor.com
Utilities
Cable Available, Propane, Underground Power Lines
Window Features
Insulated Window(s)



