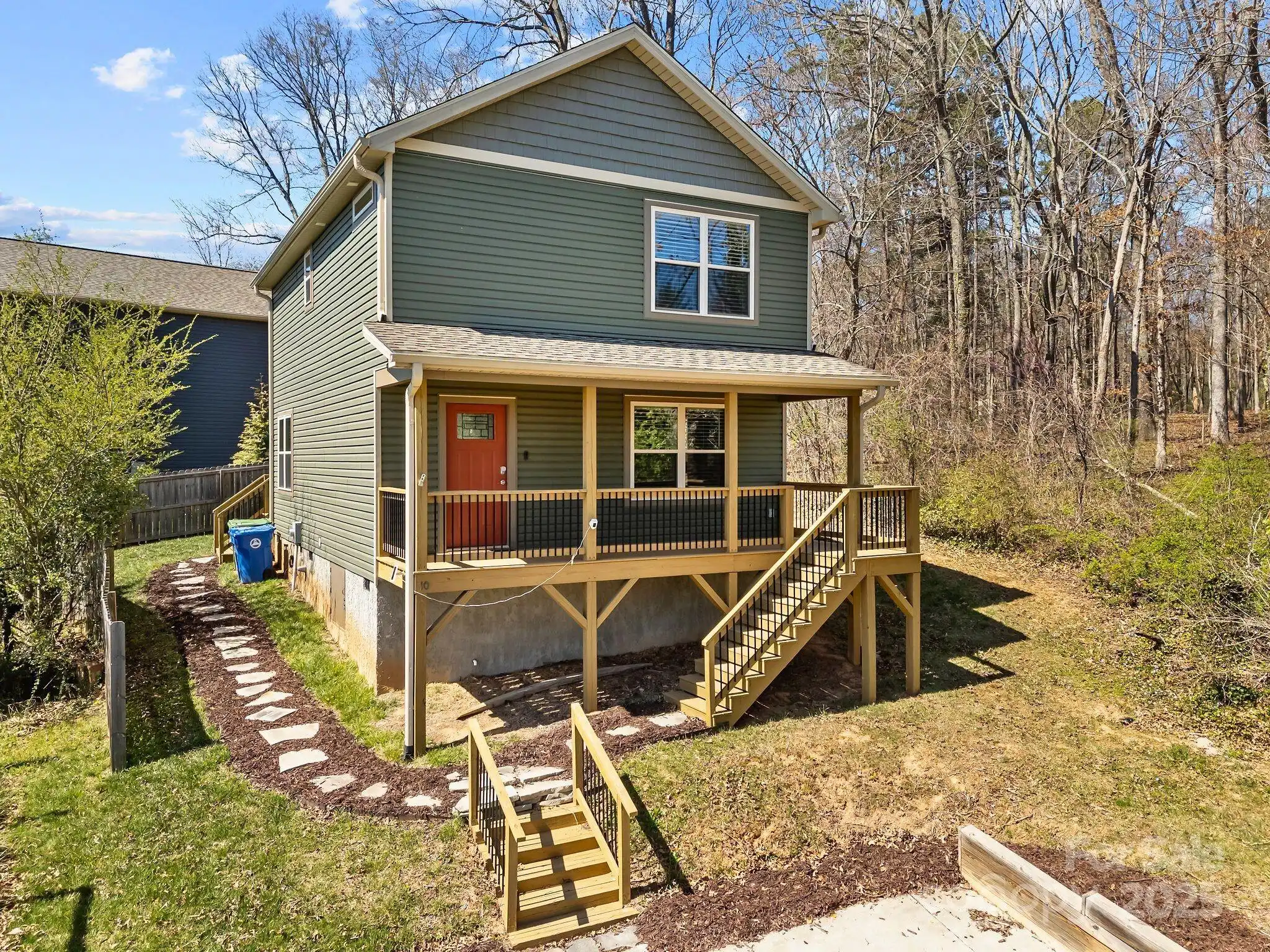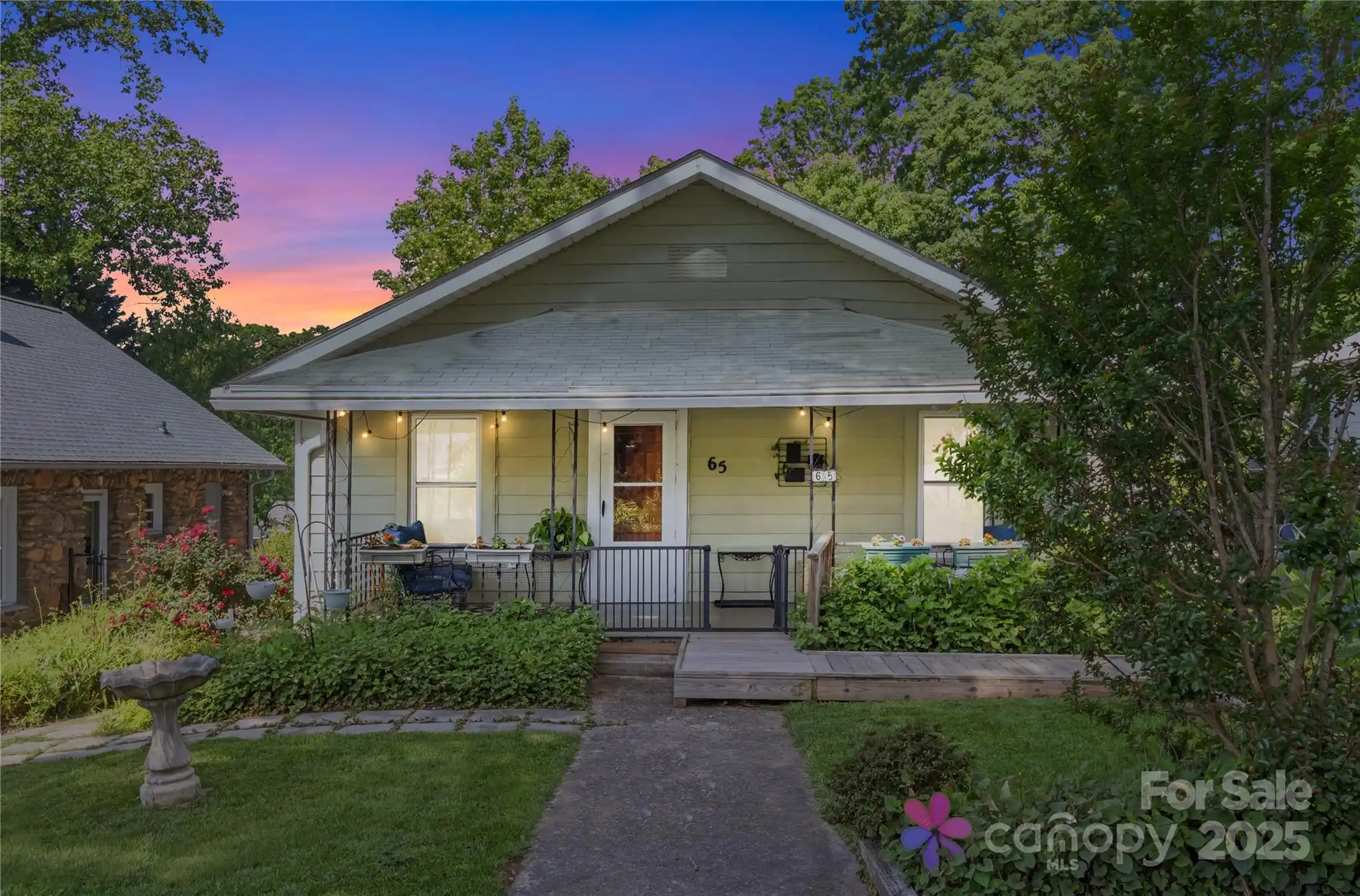Additional Information
Above Grade Finished Area
1472
Additional Parcels YN
false
Appliances
Dishwasher, Electric Oven, Electric Range, Electric Water Heater, Microwave, Refrigerator
CCR Subject To
Undiscovered
City Taxes Paid To
Asheville
Construction Type
Off Frame Modular
ConstructionMaterials
Vinyl
Cooling
Electric, Heat Pump
Development Status
Completed
Directions
GPS will guide you there as well. From downtown Asheville, take I-240 to the Haywood Rd. exit and turn left. Then, turn right onto Michigan Ave. Turn right onto Fifth Ave. The house is on the left set back from the road.
Down Payment Resource YN
1
Elementary School
Hall Fletcher
Fireplace Features
Gas, Living Room, Propane
Foundation Details
Crawl Space
Heating
Electric, Heat Pump
Interior Features
Kitchen Island, Split Bedroom, Storage
Laundry Features
Main Level
Lot Features
Green Area, Level, Rolling Slope
Middle Or Junior School
Asheville
Mls Major Change Type
Under Contract-Show
Other Parking
Dedicated parking area for two vehicles. Plenty of overall parking in driveway.
Parcel Number
9638-62-0172-00000
Patio And Porch Features
Covered, Deck, Front Porch
Previous List Price
450000
Public Remarks
Tucked away in sought-after West Asheville, this charming 3-bedroom, 2-bathroom home offers a blend of comfort and convenience! Ideally located near Haywood Road and just minutes from Asheville’s popular restaurants, breweries, and everyday essentials, this property also boasts a strong history as a successful long-term rental. Set back from the road for added privacy, the property features a mostly level yard perfect for play, gardening, or relaxing outdoors. A covered front porch welcomes you in, while a back deck overlooks the spacious, usable backyard. Inside, the living room centers around a cozy fireplace, and the kitchen offers a functional layout with a center island and seating - perfect for casual dining or entertaining. An expansive unfinished upstairs space presents endless possibilities to suit your needs. Whether you're searching for your next investment or a place to call home, this property shines in one of Asheville’s most desirable areas.
Road Responsibility
Publicly Maintained Road
Road Surface Type
Asphalt, Paved
Sq Ft Total Property HLA
1472
Subdivision Name
Busbee Heights
Syndicate Participation
Participant Options
Syndicate To
Apartments.com powered by CoStar, IDX, IDX_Address, Realtor.com
Virtual Tour URL Branded
https://tours.ashevillerealestatephotography.com/2336190
Virtual Tour URL Unbranded
https://tours.ashevillerealestatephotography.com/2336190



