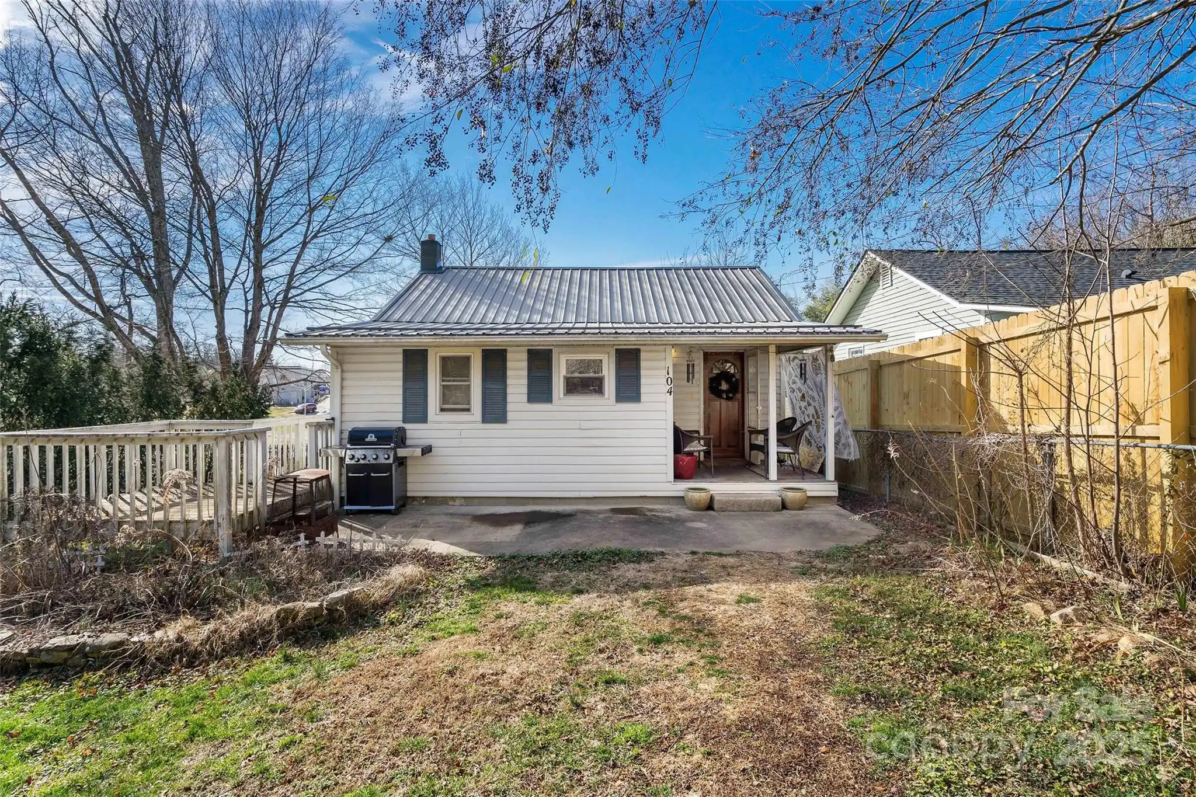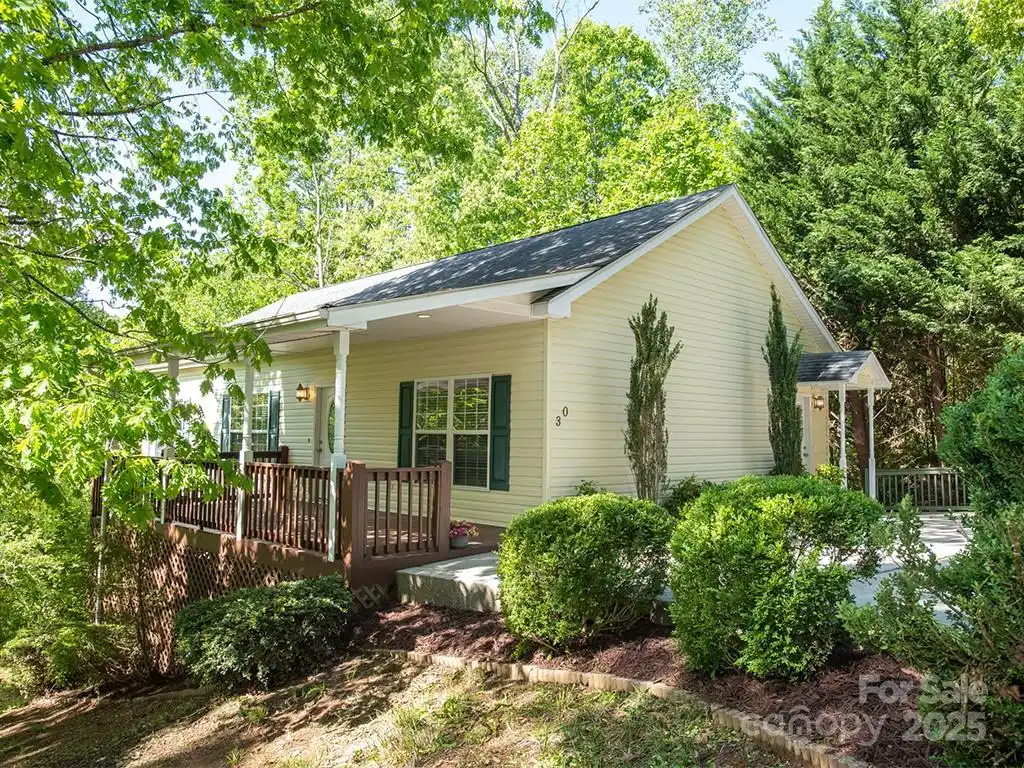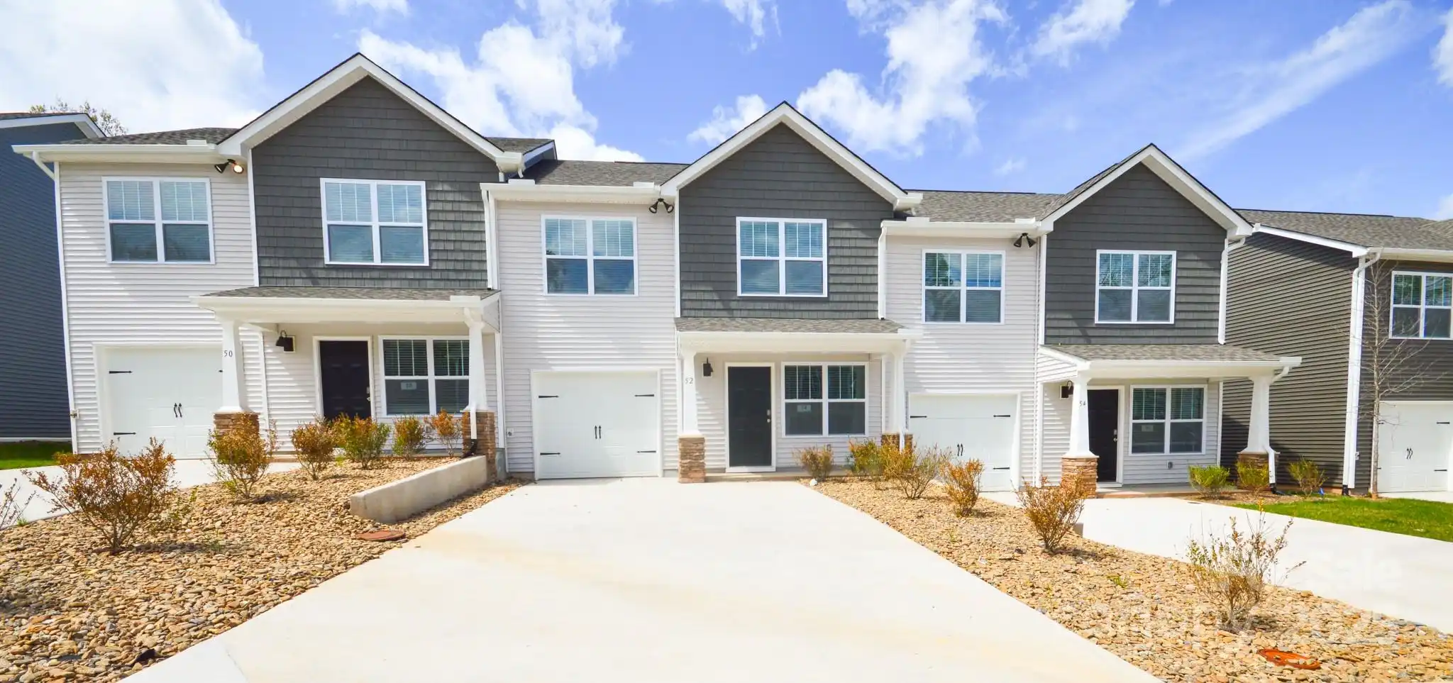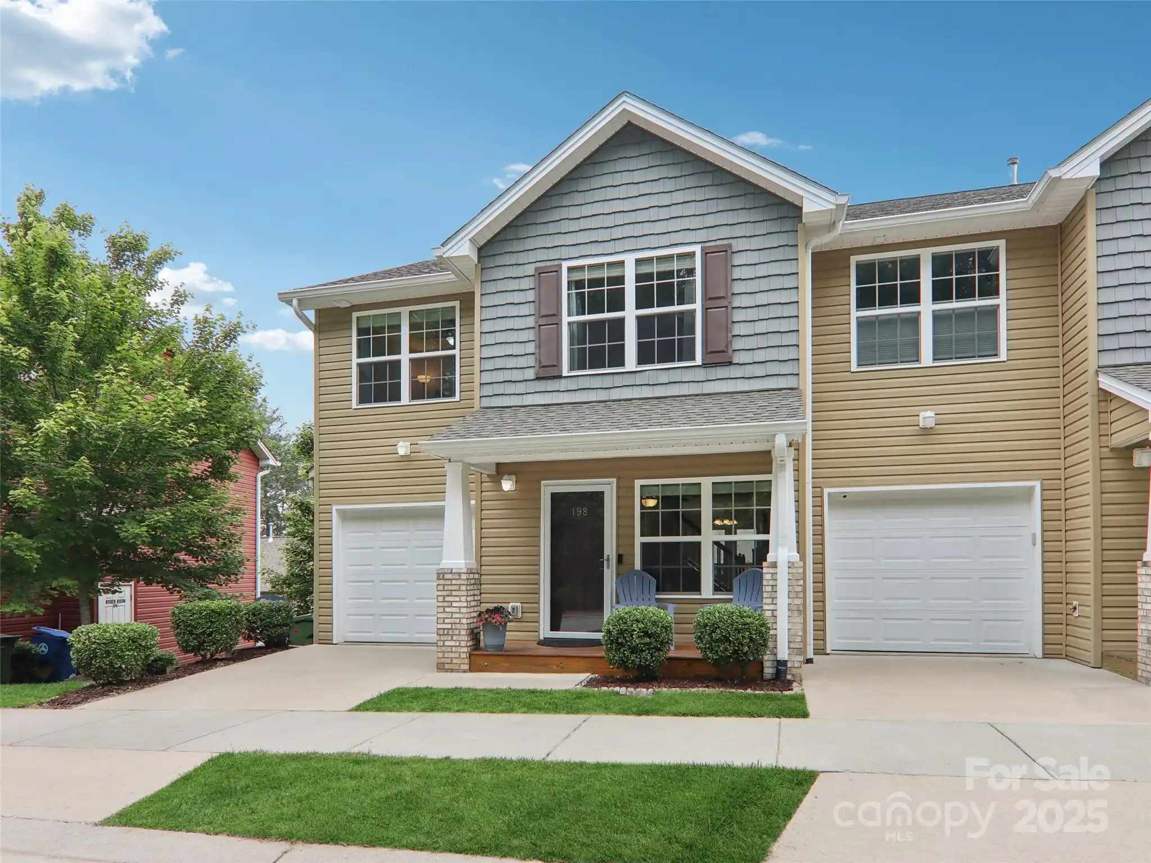Additional Information
Above Grade Finished Area
1446
Additional Parcels YN
false
Appliances
Dishwasher, Disposal, Electric Oven, Electric Range, Electric Water Heater, Microwave, Refrigerator
CCR Subject To
Undiscovered
City Taxes Paid To
No City Taxes Paid
Construction Type
Site Built
ConstructionMaterials
Vinyl
Cooling
Ceiling Fan(s), Heat Pump
Directions
From downtown Asheville, take Patton Avenue westbound. Turn right on Old Haywood Road (across from the DMV). After 0.2 miles, take a sharp right onto Woodland Drive, then turn left onto Hi Alta Ave. The home will be on your left.
Down Payment Resource YN
1
Elementary School
Johnston/Eblen
Foundation Details
Crawl Space, Other - See Remarks
Interior Features
Breakfast Bar, Cable Prewire, Kitchen Island, Open Floorplan, Pantry, Storage, Walk-In Closet(s)
Laundry Features
Main Level
Lot Features
Cleared, Level, Wooded, Views
Middle Or Junior School
Clyde A Erwin
Mls Major Change Type
Price Decrease
Parcel Number
9628-33-0095-00000
Patio And Porch Features
Covered, Deck, Front Porch
Previous List Price
410000
Public Remarks
Welcome to 10 Hi Alta Avenue—a modern 3-bedroom, 2.5-bath home built in 2020 in the heart of West Asheville. This light-filled, open-concept home offers 1, 452 sq ft of smartly designed living space with hardwood floors, energy-efficient windows, and quality finishes throughout.The kitchen features granite countertops, stainless steel appliances, and a spacious island ideal for gathering. The large primary suite includes a walk-in closet and an en-suite bath with dual vanities and sleek tilework. Two additional bedrooms offer flexibility for guests, a home office, or creative space.Relax outdoors on the covered front porch or expansive back deck overlooking a fully fenced, low-maintenance yard. Just 5 minutes to Haywood Road and 15 minutes to downtown Asheville, this home blends comfort with unbeatable convenience. Schedule your showing today!
Road Responsibility
Publicly Maintained Road
Road Surface Type
Concrete, Paved
Sq Ft Total Property HLA
1446
Syndicate Participation
Participant Options
Syndicate To
Apartments.com powered by CoStar, IDX, IDX_Address, Realtor.com
Window Features
Insulated Window(s)
































