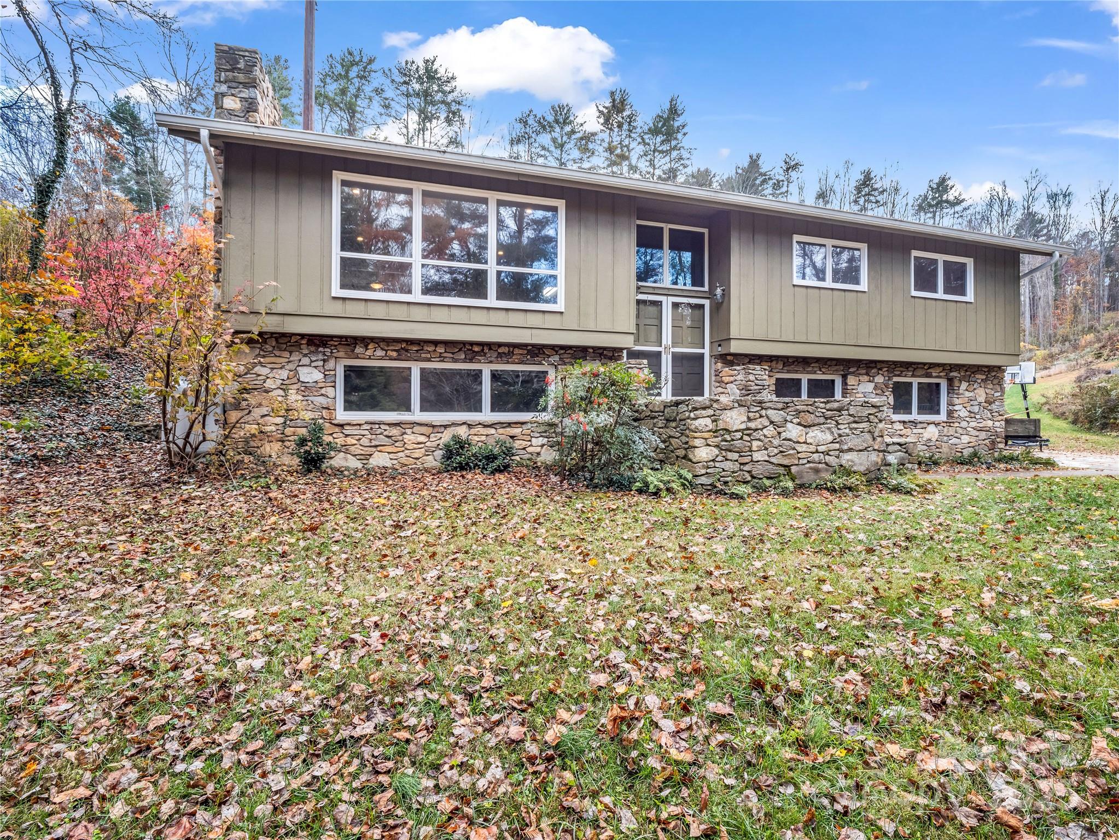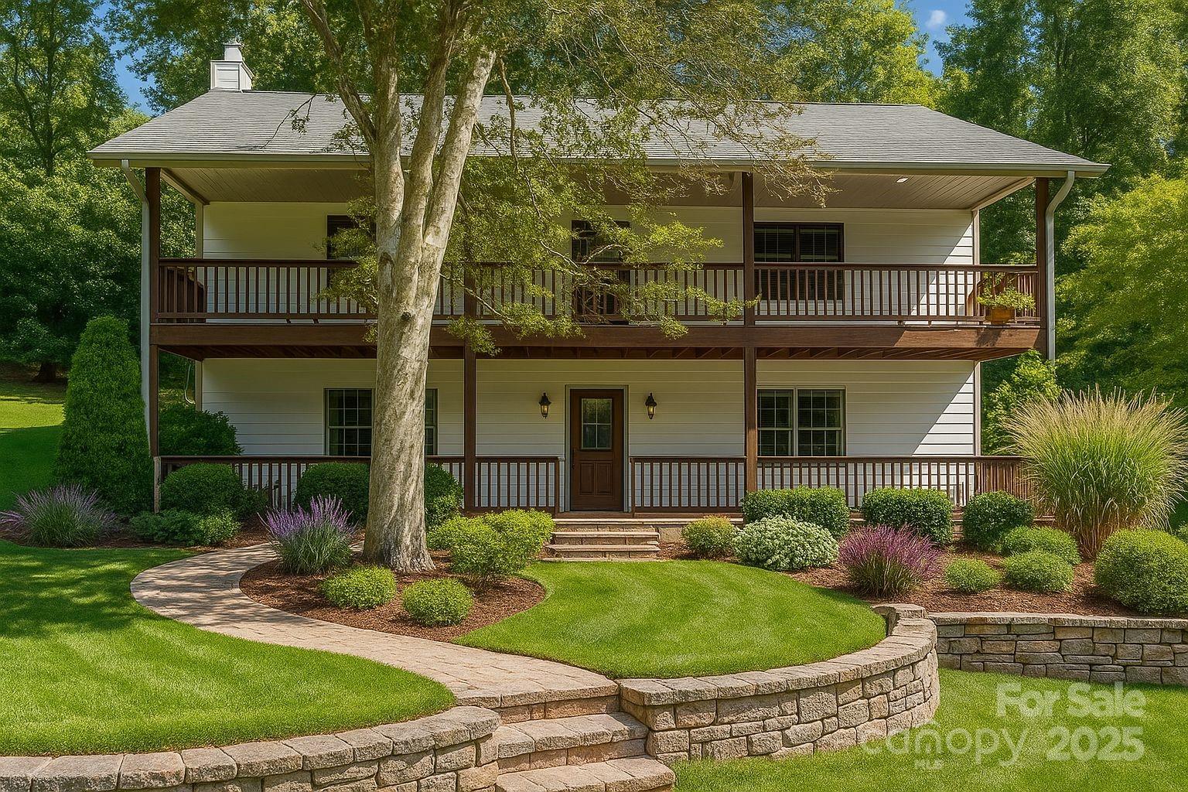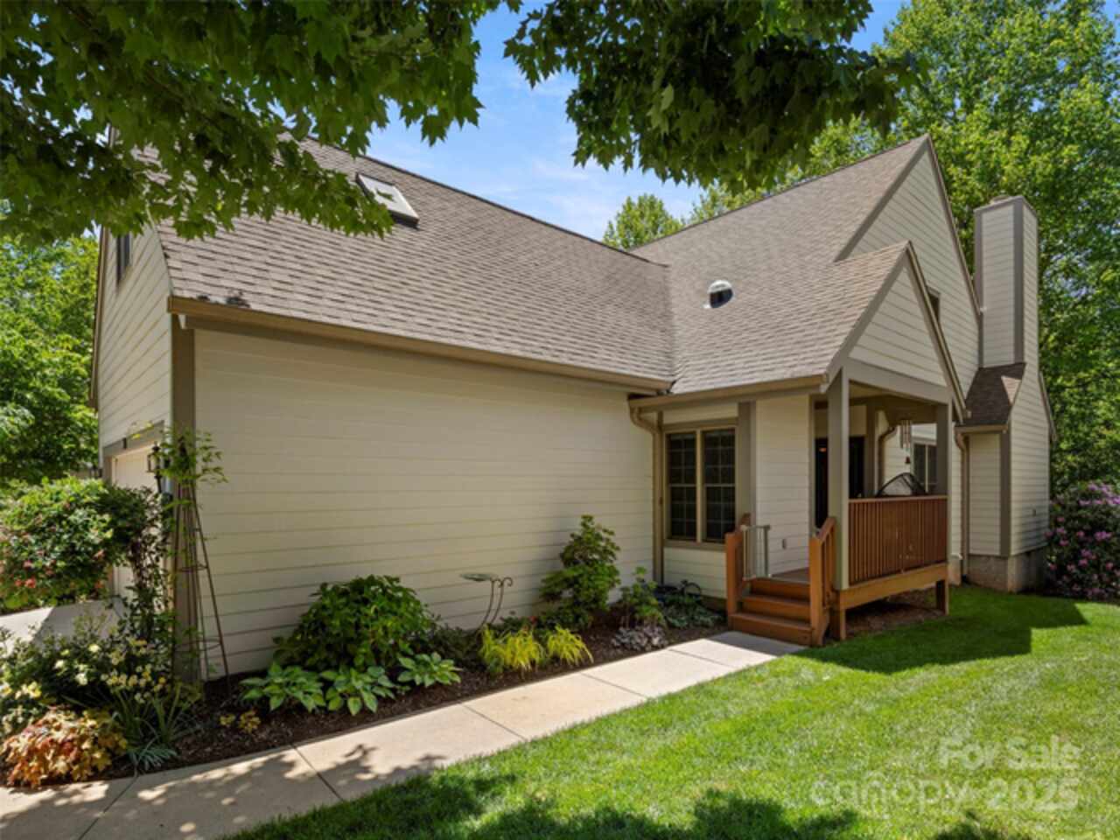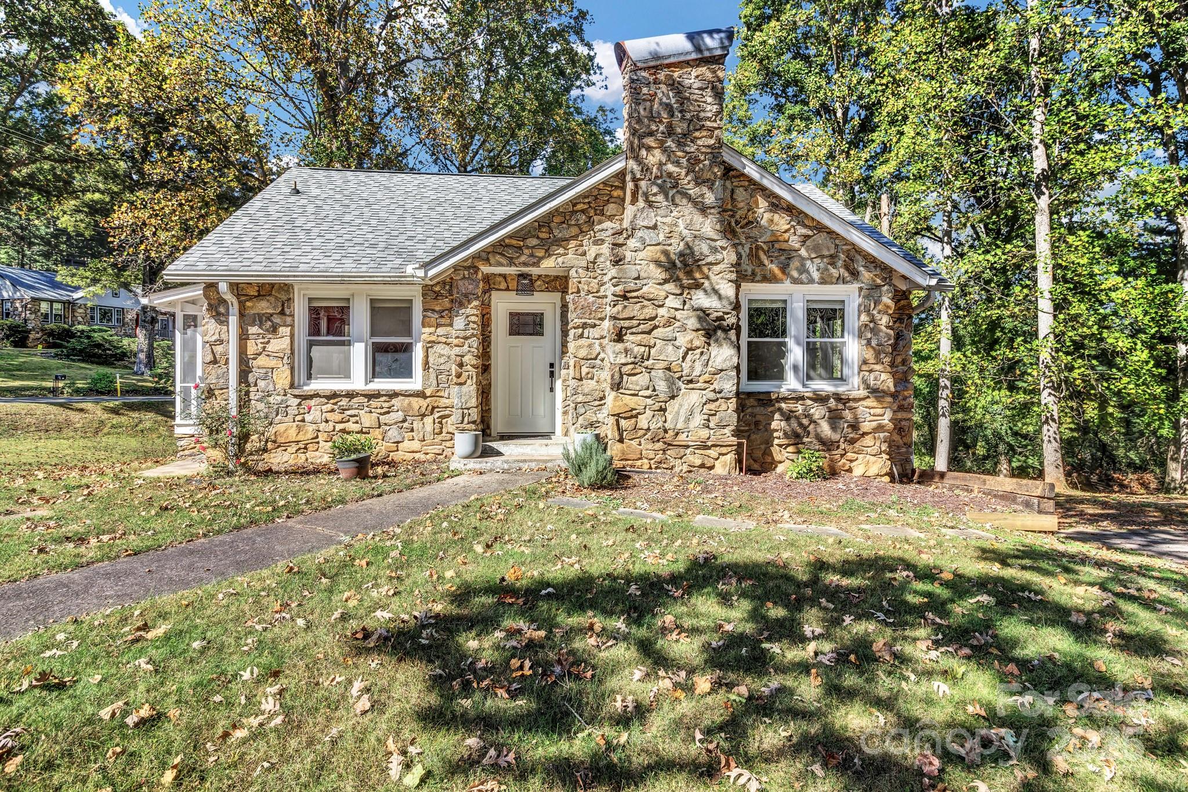Additional Information
Above Grade Finished Area
1830
Accessibility Features
Two or More Access Exits, Entry Slope less than 1 foot
Additional Parcels YN
false
Appliances
Dishwasher, Dryer, Electric Cooktop, Oven, Refrigerator, Washer
City Taxes Paid To
Asheville
Community Features
Fifty Five and Older, Clubhouse, Street Lights
Construction Type
Site Built
ConstructionMaterials
Wood
Cooling
Central Air, Heat Pump
Directions
From Asheville US 25S to right on Crowfields Drive. Unit is on the right.
Door Features
Sliding Doors
Down Payment Resource YN
1
Elementary School
Estes/Koontz
Exterior Features
Lawn Maintenance
Fireplace Features
Gas Unvented
Foundation Details
Crawl Space
Heating
Central, Heat Pump, Natural Gas
Interior Features
Attic Stairs Pulldown
Laundry Features
Utility Room
Lot Features
Cleared, Green Area, Wooded
Middle Or Junior School
Valley Springs
Mls Major Change Type
New Listing
Parcel Number
9655-08-3058-C00A3
Parking Features
Parking Space(s)
Patio And Porch Features
Patio
Pets Allowed
Yes, Conditional, Size Limit
Public Remarks
Enjoy worry-free living in this well-maintained home, located in a premier 72-acre 55+ community in South Asheville—just minutes from Whole Foods, Publix, The Fresh Market and favorite local restaurants. You will enjoy the abundant light from the sunporch that overlooks the garden space and green area. The primary bedroom provides privacy looking over a maintenance free yard.
Road Responsibility
Other - See Remarks
Road Surface Type
Asphalt, Paved
Sq Ft Total Property HLA
1830
Subdivision Name
Crowfields Condos
Syndicate Participation
Participant Options
Syndicate To
IDX, IDX_Address, Realtor.com
Virtual Tour URL Branded
https://stevenfreedman.zenfolio.com/p372849596/slideshow
Virtual Tour URL Unbranded
https://stevenfreedman.zenfolio.com/p372849596/slideshow






























