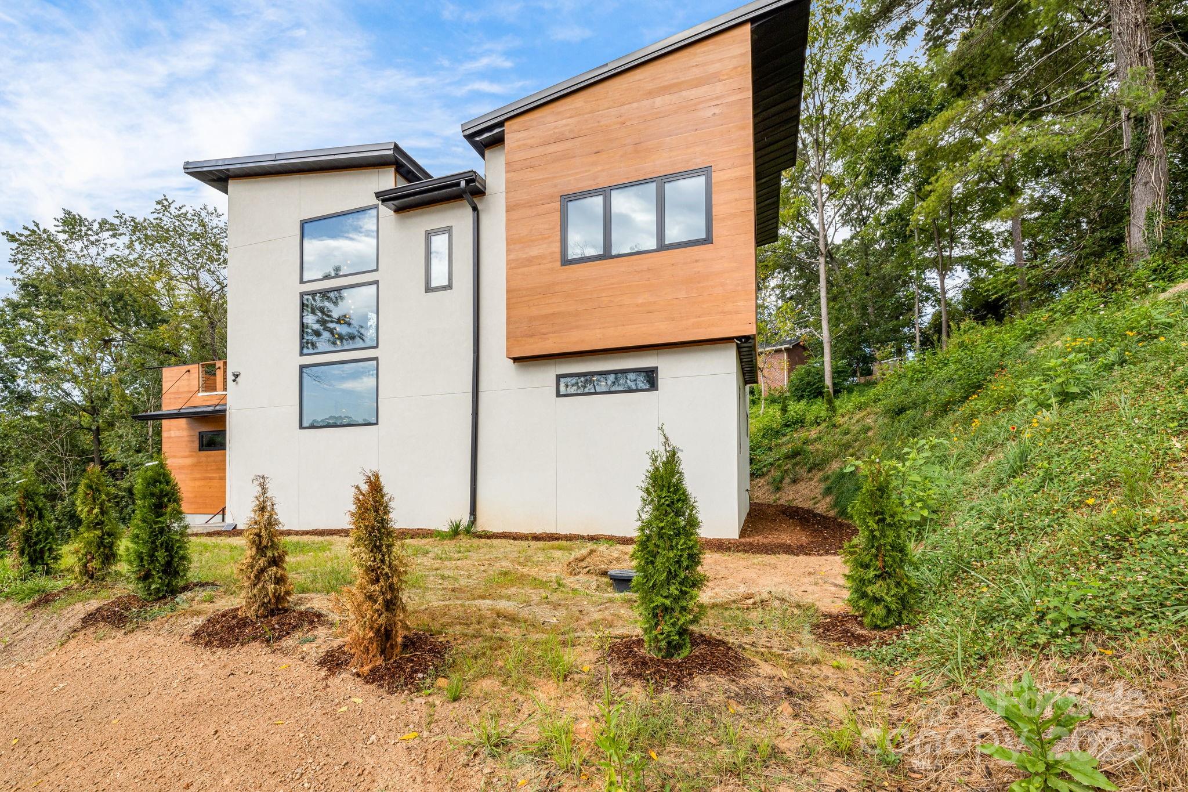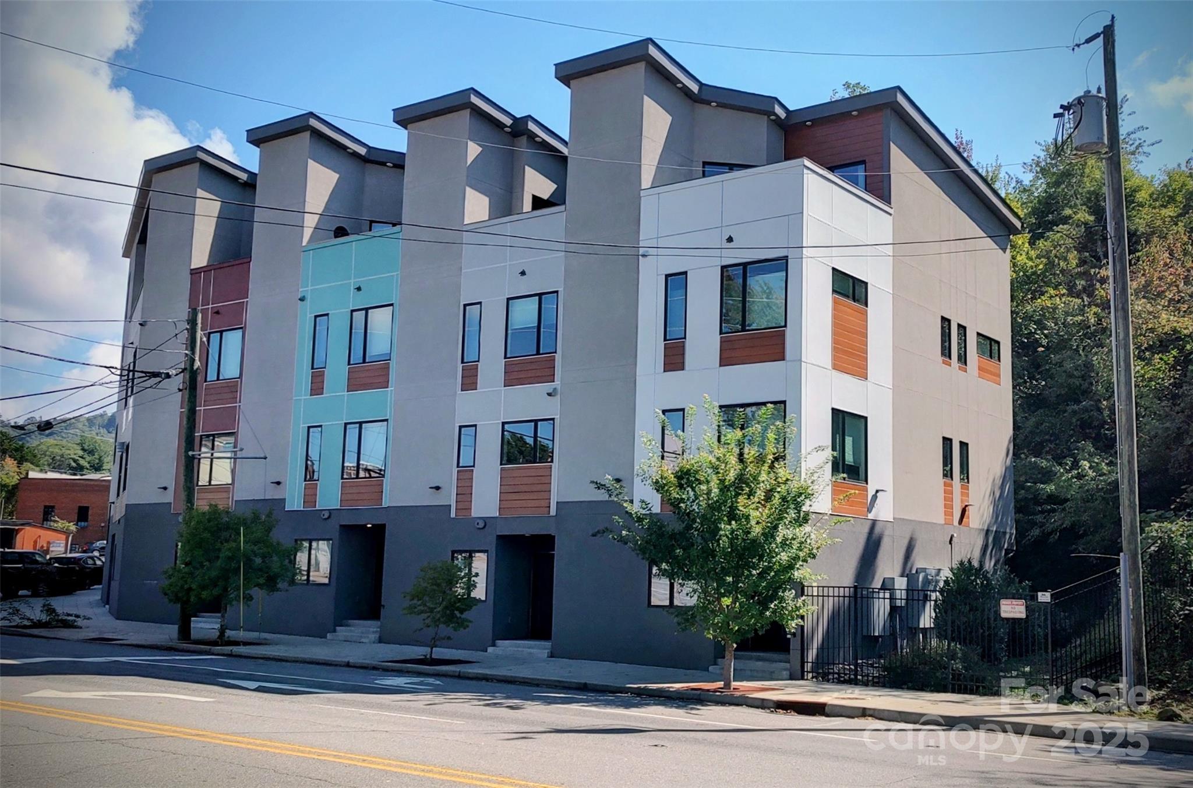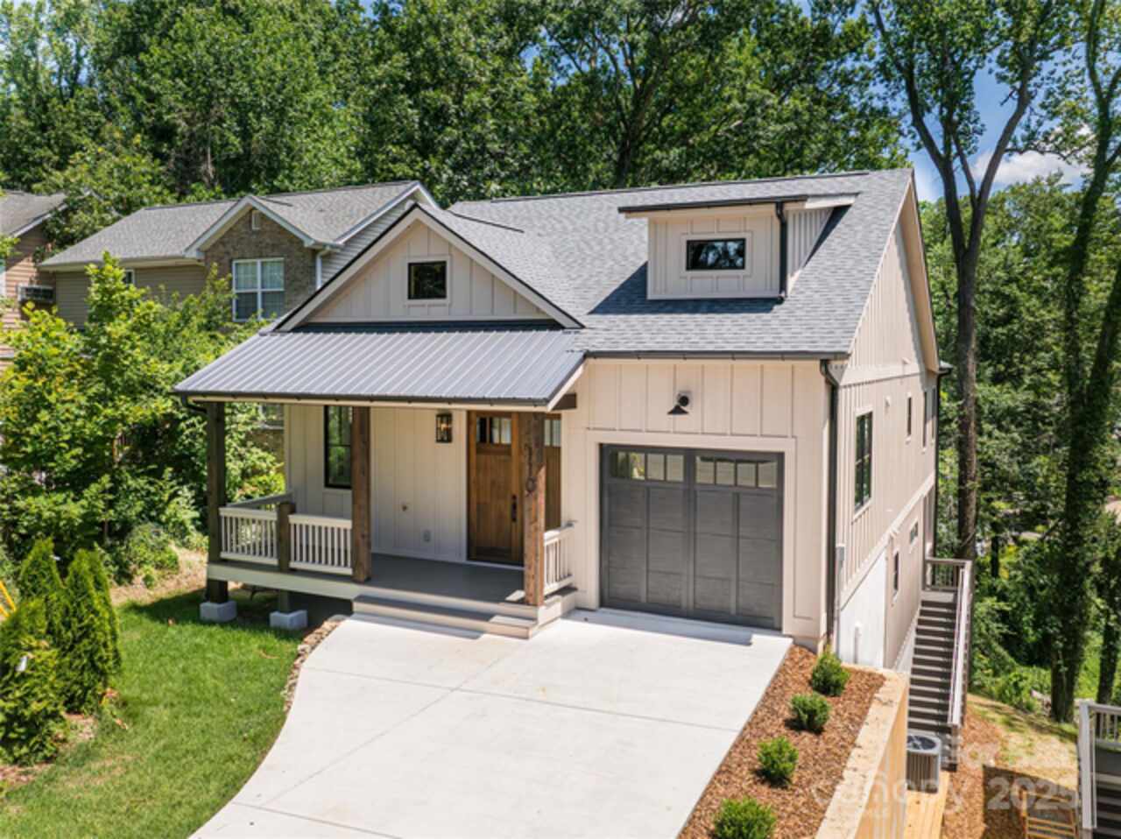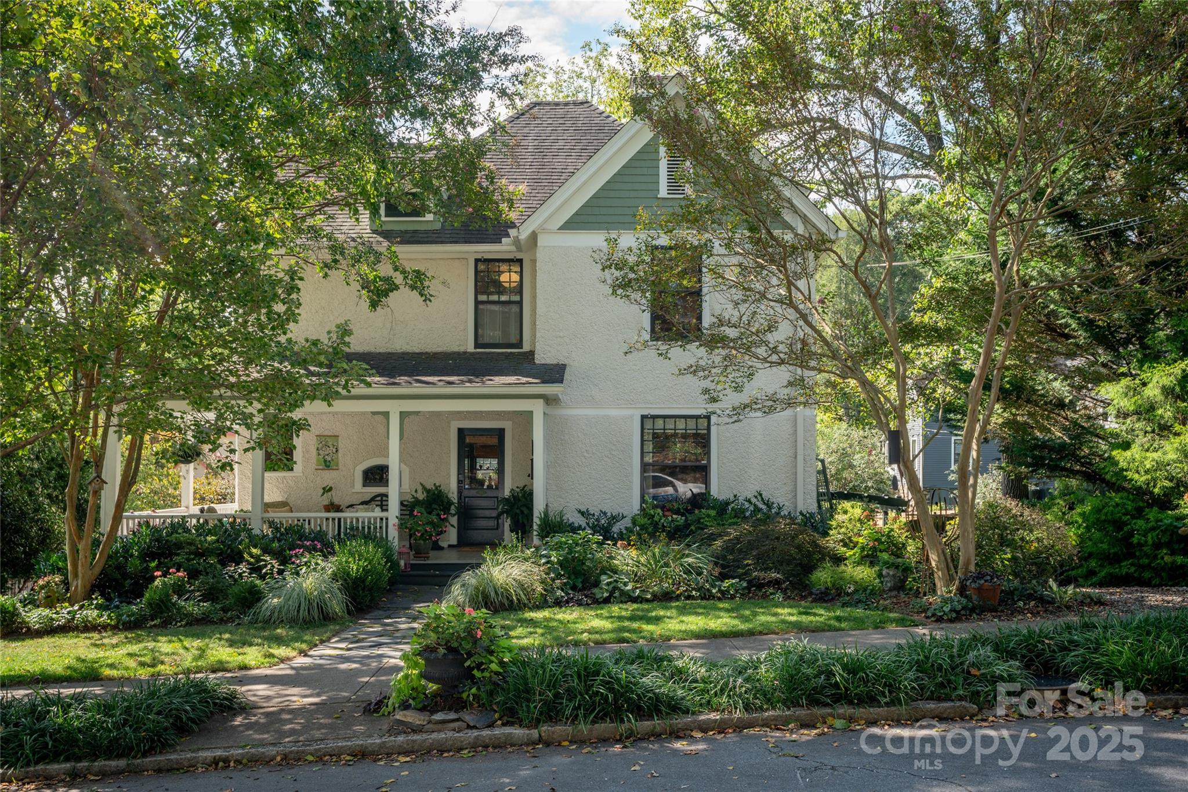Additional Information
Above Grade Finished Area
4101
Additional Parcels YN
false
Appliances
Dishwasher, Disposal, Exhaust Fan, Microwave, Refrigerator
Association Annual Expense
1100.00
Association Fee Frequency
Annually
Association Name
Keswick Hills HOA
Basement
Exterior Entry, Interior Entry
Builder Name
Big Hills Construction
City Taxes Paid To
Asheville
Community Features
Gated, Walking Trails
Construction Type
Site Built
ConstructionMaterials
Fiber Cement, Stone
Cooling
Ceiling Fan(s), Central Air, Heat Pump, Zoned
Development Status
Proposed
Directions
From Sweeten Creek Road, turn onto Mills Gap Road and then left onto Concord Road. Take a slight right to stay on Concord Road at intersection with School Rd. Turn left into Keswick Hills neighborhood followed by immediate right onto Keswick Drive and stay straight around the bend. Lot will be on your right just before you dead end into the cul-de-sac.
Elementary School
Glen Arden/Koontz
Fireplace Features
Gas Log, Living Room
Flooring
Laminate, Tile, Wood
Foundation Details
Basement
HOA Subject To Dues
Mandatory
Heating
Central, Electric, Forced Air, Heat Pump, Zoned
Interior Features
Breakfast Bar, Built-in Features, Entrance Foyer, Garden Tub, Kitchen Island, Open Floorplan, Pantry, Split Bedroom, Walk-In Closet(s), Walk-In Pantry
Laundry Features
Laundry Room, Main Level
Lot Features
Sloped, Views, Wooded
Middle Or Junior School
Cane Creek
Mls Major Change Type
New Listing
Parcel Number
9665-31-5276-00000
Parking Features
Driveway, Attached Garage
Patio And Porch Features
Covered, Front Porch, Rear Porch, Screened
Public Remarks
Discover the perfect blend of luxury, privacy, and convenience in this proposed new home on a premium lot in the prestigious gated community of Keswick Hills. Nestled in South Asheville, this property offers a peaceful setting surrounded by scenic beauty, while still being just minutes from shopping, dining, and top-rated schools. This thoughtfully designed home features one-level living with soaring ceilings and an open-concept layout, creating a bright and inviting atmosphere. The great room showcases a stunning floor-to-ceiling gas fireplace, while the chef’s kitchen boasts luxury Energy Star appliances, quartz countertops, and a spacious walk-in pantry. Additional highlights include a dedicated office, custom-built closets, tankless water heater, and expansive back patio area, perfect for entertaining or simply enjoying the mountain air. This premier builder offers a 7 to 9 month build schedule and several options to choose from when selecting fixtures and finishes to complete this beautiful home. Keswick Hills offers stocked ponds, well-maintained green spaces.
Restrictions
Architectural Review, Manufactured Home Not Allowed, Modular Not Allowed, Square Feet
Road Responsibility
Private Maintained Road
Road Surface Type
Concrete, Paved
Sq Ft Total Property HLA
4101
Subdivision Name
Keswick Hills
Syndicate Participation
Participant Options
Syndicate To
IDX, IDX_Address, Realtor.com


























