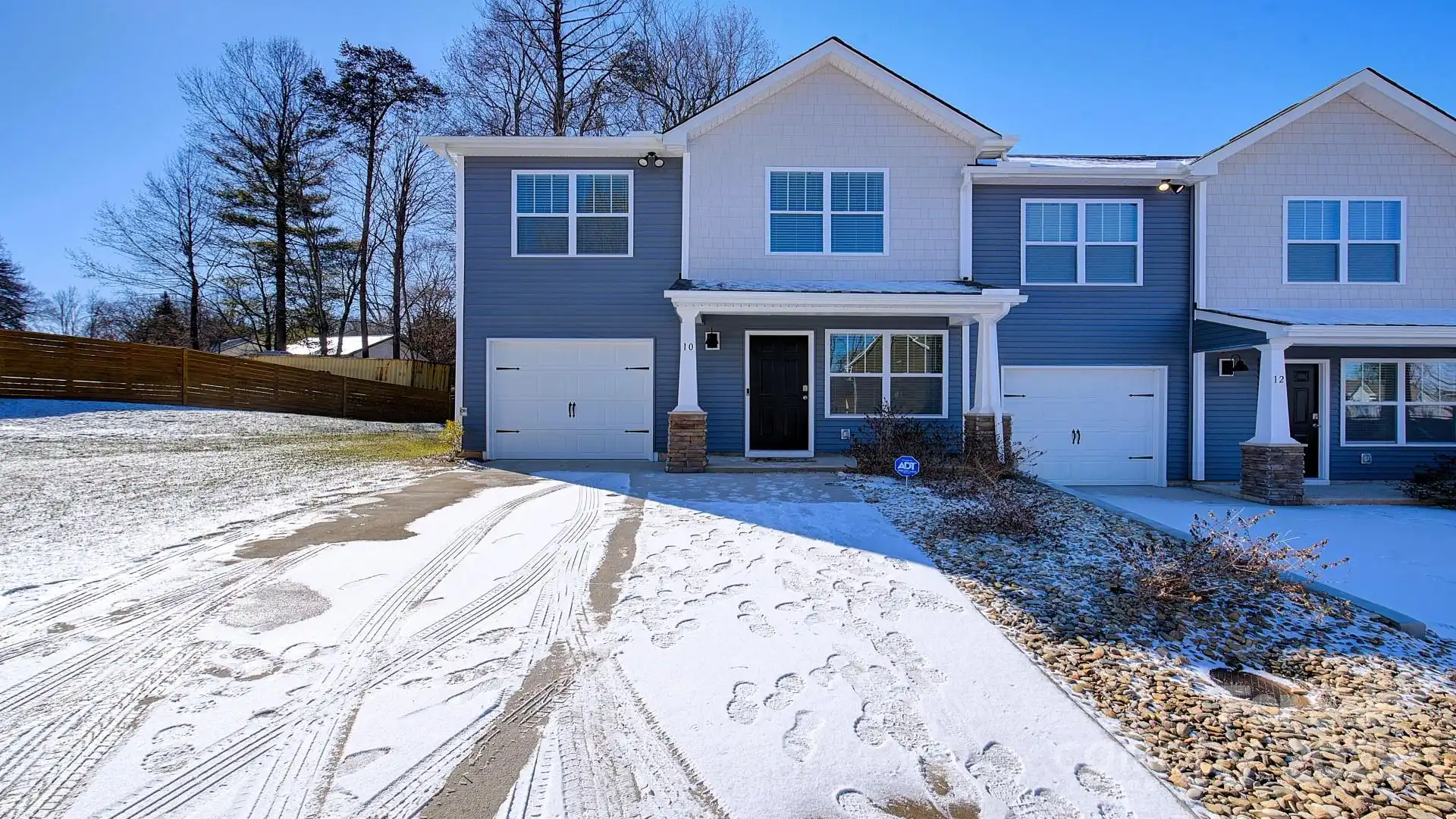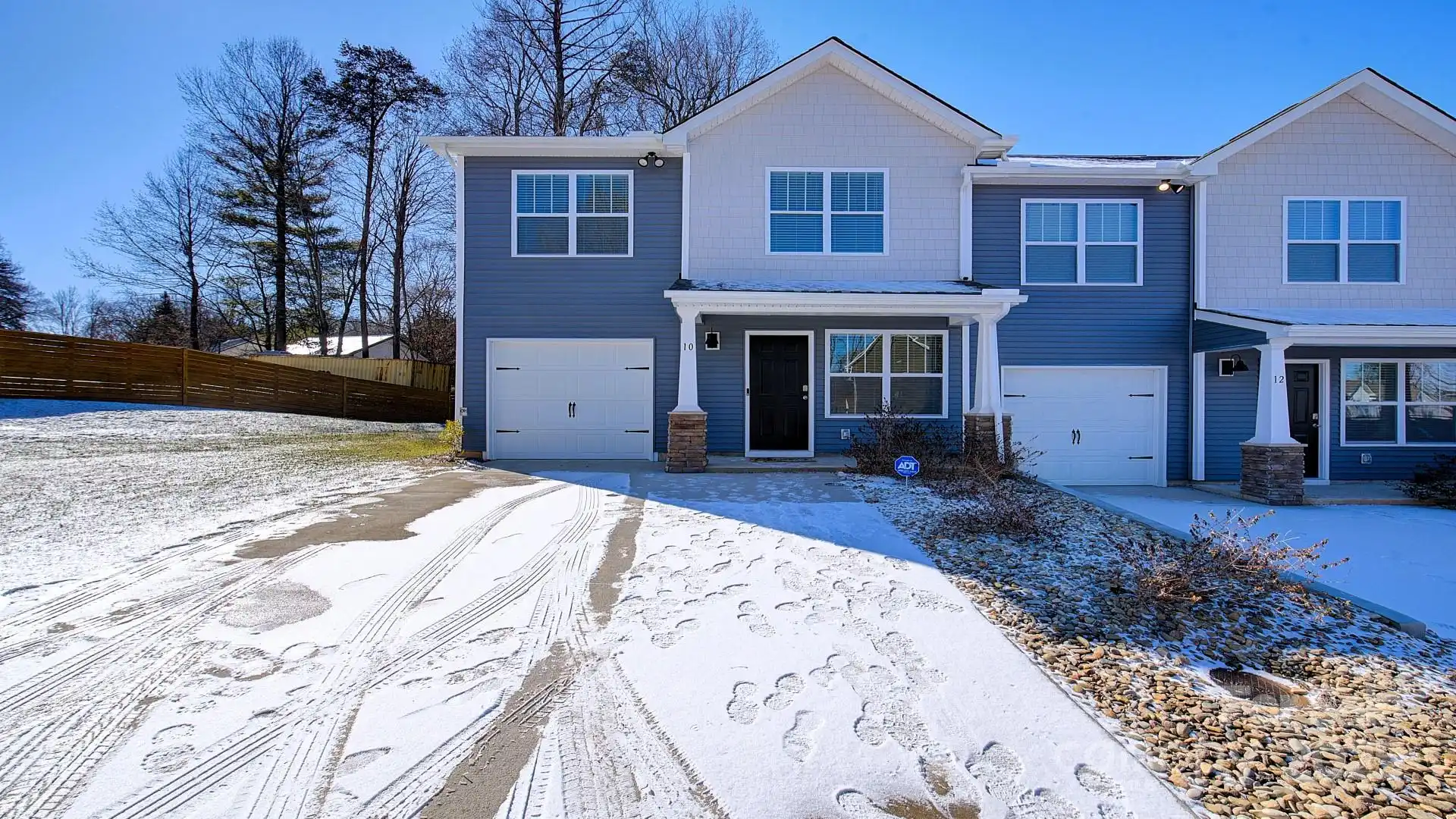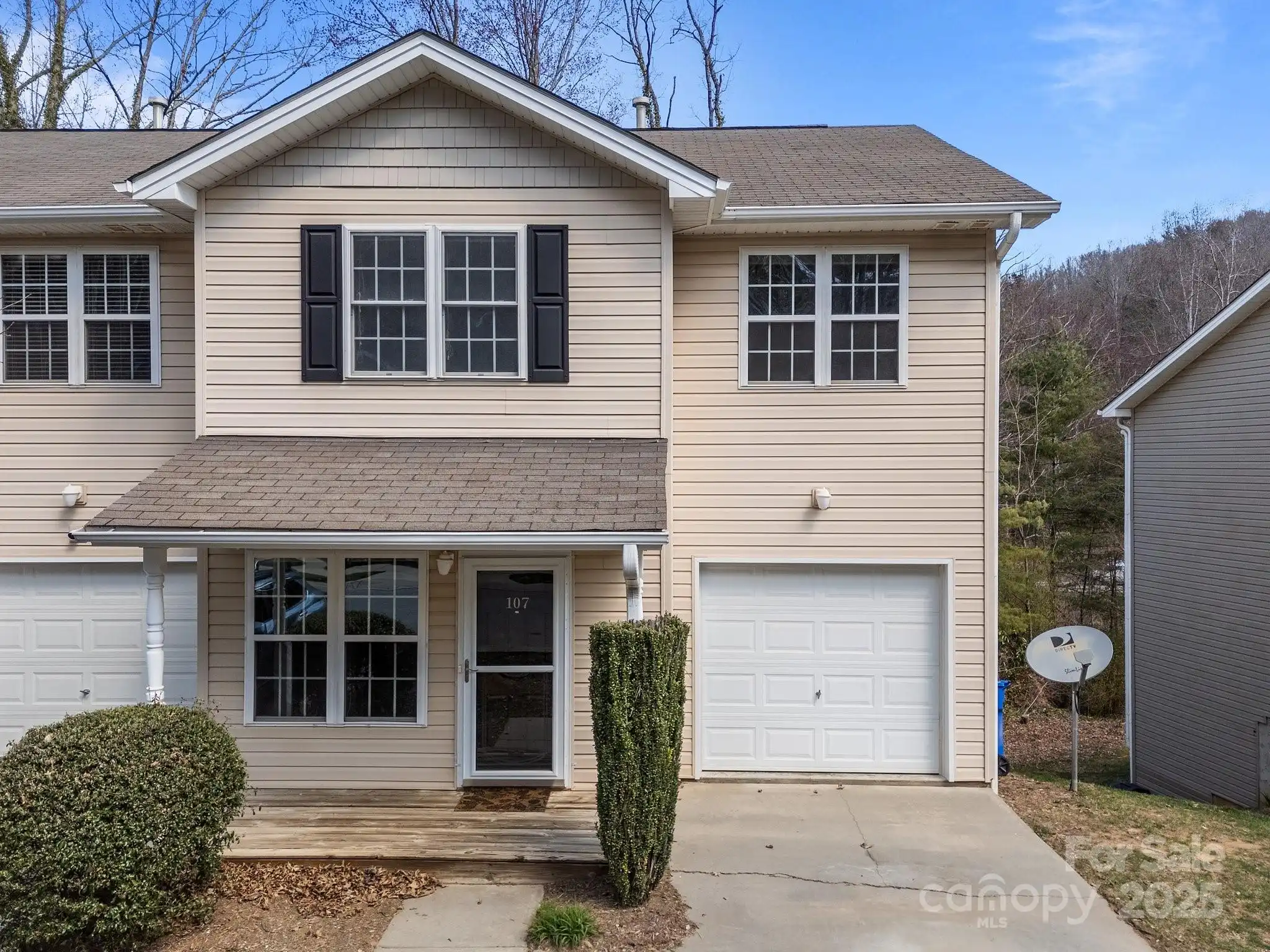Additional Information
Above Grade Finished Area
1363
Additional Parcels YN
false
Appliances
Convection Oven, Dishwasher, Dryer, Electric Cooktop, Electric Oven, Freezer, Microwave, Refrigerator, Washer
Association Name
Morgan Baughman
Association Phone
828-350-8000
City Taxes Paid To
Asheville
Community Features
Clubhouse, Concierge, Elevator, Fitness Center, Hot Tub, Sidewalks, Street Lights
Construction Type
Site Built
ConstructionMaterials
Brick Full, Hardboard Siding
Down Payment Resource YN
1
Elementary School
Asheville
Exterior Features
Elevator, Hot Tub, Lawn Maintenance
Fireplace Features
Gas Log, Living Room
HOA Subject To Dues
Mandatory
Heating
Forced Air, Heat Pump, Natural Gas
Lot Features
End Unit, Green Area, Paved, Wooded
Middle Or Junior School
Asheville
Mls Major Change Type
New Listing
Parcel Number
9648-62-3059-C0401
Parking Features
Parking Lot, Parking Space(s)
Patio And Porch Features
Covered, Patio
Plat Reference Section Pages
0108/0032
Public Remarks
Located near the heart of Biltmore Village, this wonderful ground level condo in The Residences provides a premier ownership experience that is both luxurious and effortless. Owners enjoy access to an array of upscale amenities, including a resort-style pool and hot tub, a state-of-the-art fitness center, and 24-hour concierge service. Featuring high-end finishes such as granite countertops, hardwood flooring, gas fireplace, and private balcony, this three-bedroom two bath condo offers easy living and is close to everything you love about Asheville, including shopping, restaurants, and the beautiful Biltmore Estate! Use a full-time residence, a second get-a-way with easy lock-and-leave convenience, or participate in the on-site rental program, offering a convenient way to generate income and help offset ownership costs.
Road Responsibility
Private Maintained Road
Road Surface Type
Asphalt, Paved
Sq Ft Total Property HLA
1363
Subdivision Name
Residences At Biltmore
Syndicate Participation
Participant Options
Syndicate To
CarolinaHome.com, IDX, IDX_Address, Realtor.com
Utilities
Cable Available, Electricity Connected, Natural Gas, Phone Connected, Underground Utilities, Wired Internet Available




























