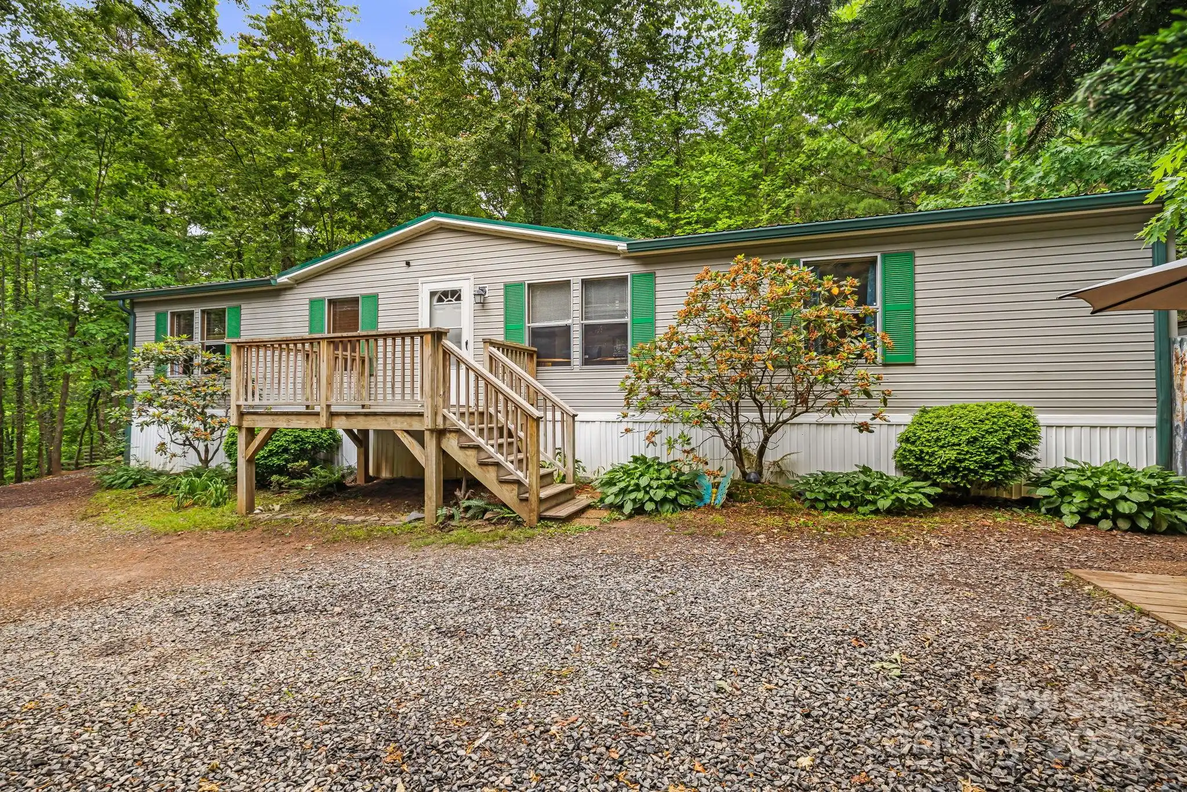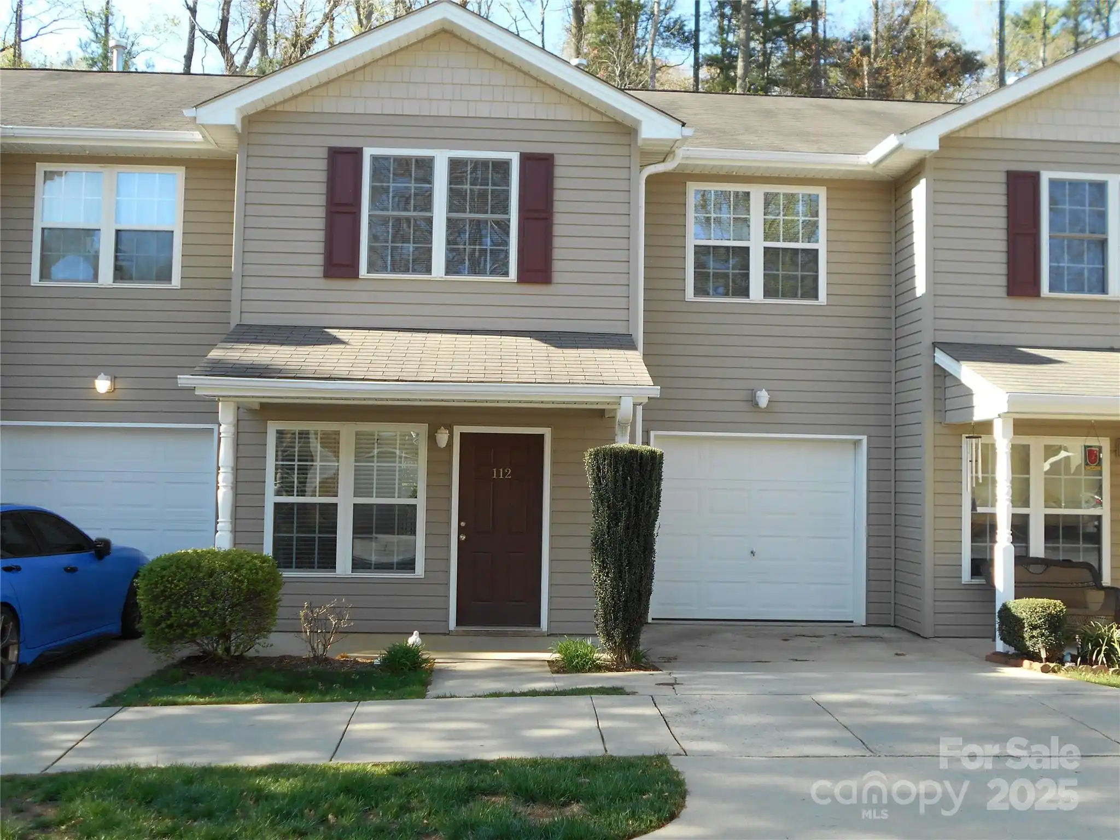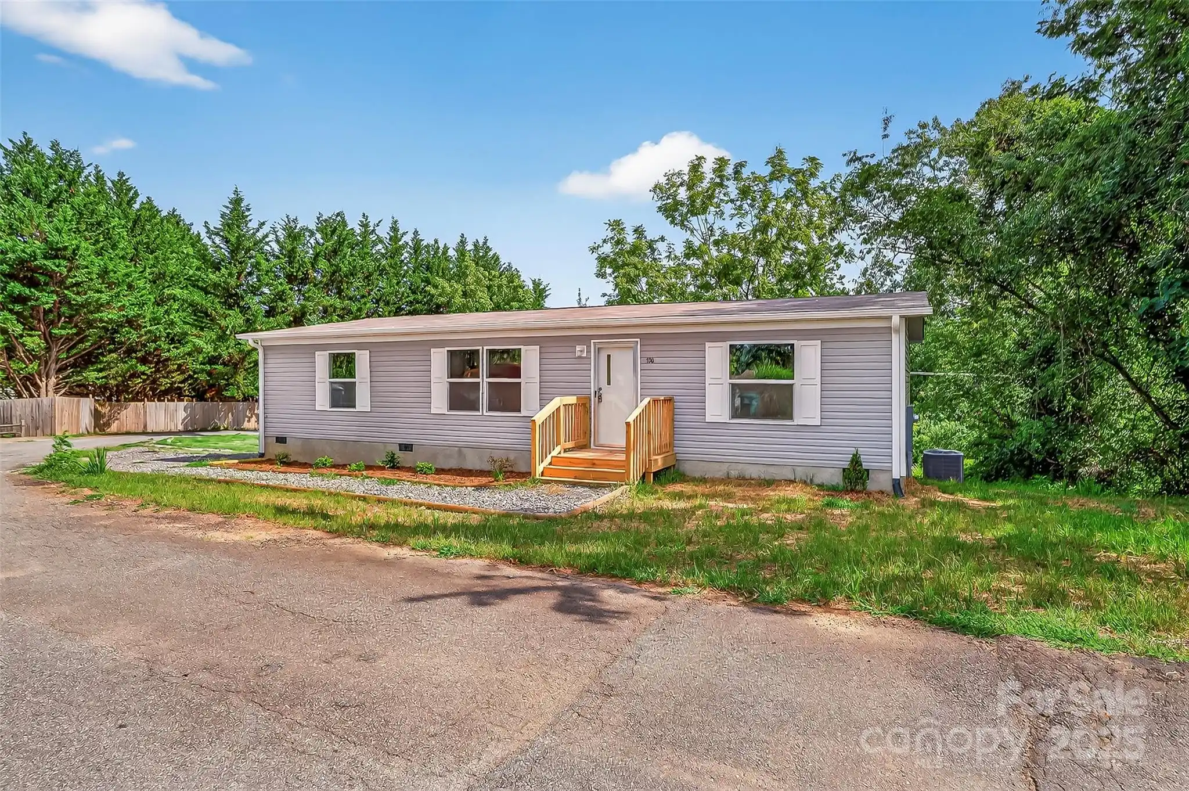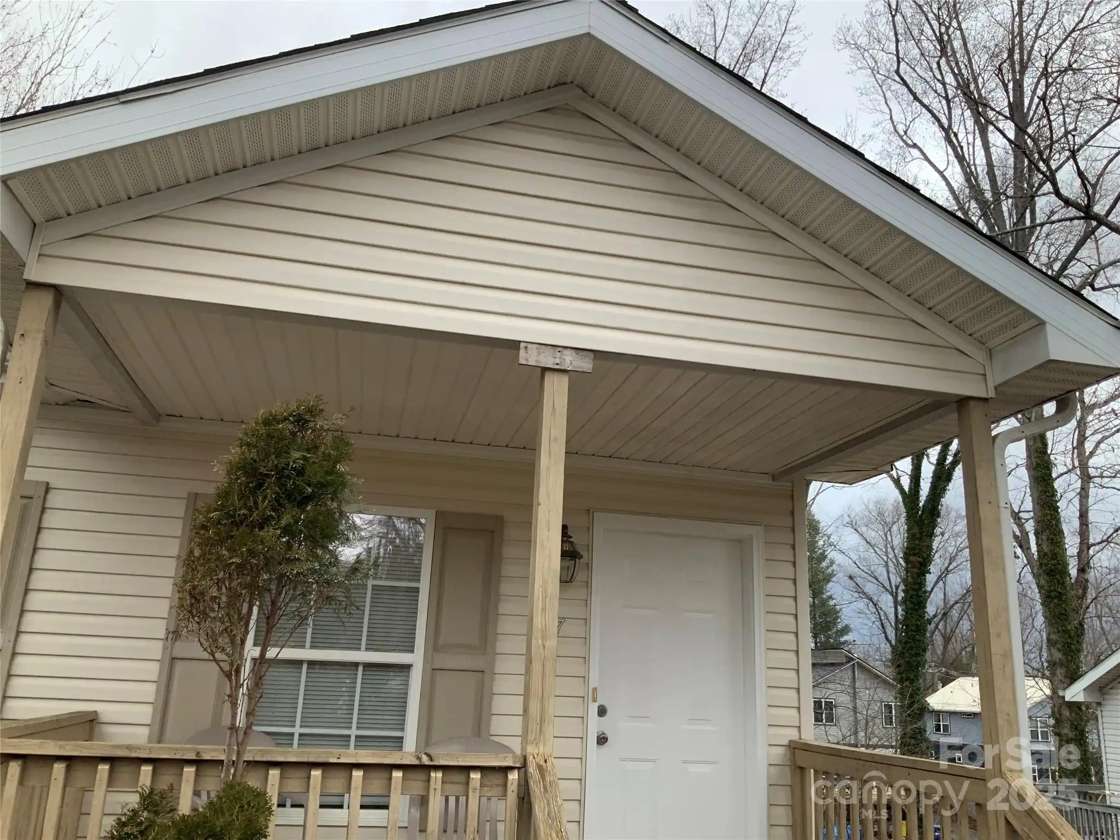Additional Information
Above Grade Finished Area
1332
Accessibility Features
Two or More Access Exits
Additional Parcels YN
false
Appliances
Dishwasher, Dryer, Electric Range, Microwave, Refrigerator, Washer
Association Annual Expense
2268.00
Association Fee Frequency
Monthly
Association Name
IPM Corp.
Association Phone
828-650-6875
City Taxes Paid To
Asheville
Community Features
Sidewalks
Complex Name
Mills Creek Condominiums
Construction Type
Site Built
ConstructionMaterials
Vinyl
Cooling
Ceiling Fan(s), Central Air
Directions
From Mills Gap turn onto Alpine Ridge Drive. 107 will be on your right in the second row of condos.
Down Payment Resource YN
1
Elementary School
Glen Arden/Koontz
Fireplace Features
Gas Log
Flooring
Carpet, Linoleum, Hardwood
Foundation Details
Crawl Space
HOA Subject To Dues
Mandatory
Interior Features
Split Bedroom, Walk-In Closet(s)
Middle Or Junior School
Cane Creek
Mls Major Change Type
Price Decrease
Parcel Number
9655349123C0003
Patio And Porch Features
Deck
Previous List Price
329000
Public Remarks
Welcome home to this move-in ready, 3-bedroom, 2.5-bathroom end-unit condo with convenient access to amenities in South Asheville. You'll find a bright living room with wood floors and a gas log fireplace as you enter. The kitchen provides an abundance of cabinetry and opens to the dining area, making it perfect for entertaining. Step outside from the dining area to relax on the new deck! Enter the mudroom from the garage, which offers additional storage and laundry. Upstairs, the impressive primary bedroom features two large closets, a linen closet, and an en-suite bathroom. Two additional well-sized bedrooms provide versatility for family, guests, or a home office. This end-unit offers a RARE large crawlspace on the back side of the house for extra storage.
Road Responsibility
Publicly Maintained Road
Road Surface Type
Concrete, Paved
Sq Ft Total Property HLA
1332
Subdivision Name
Mills Creek Condominiums
Syndicate Participation
Participant Options
Syndicate To
IDX, IDX_Address, Realtor.com
Virtual Tour URL Branded
https://my.matterport.com/show/?m=Aemi23GbK7u
Virtual Tour URL Unbranded
https://my.matterport.com/show/?m=Aemi23GbK7u
Window Features
Window Treatments
































