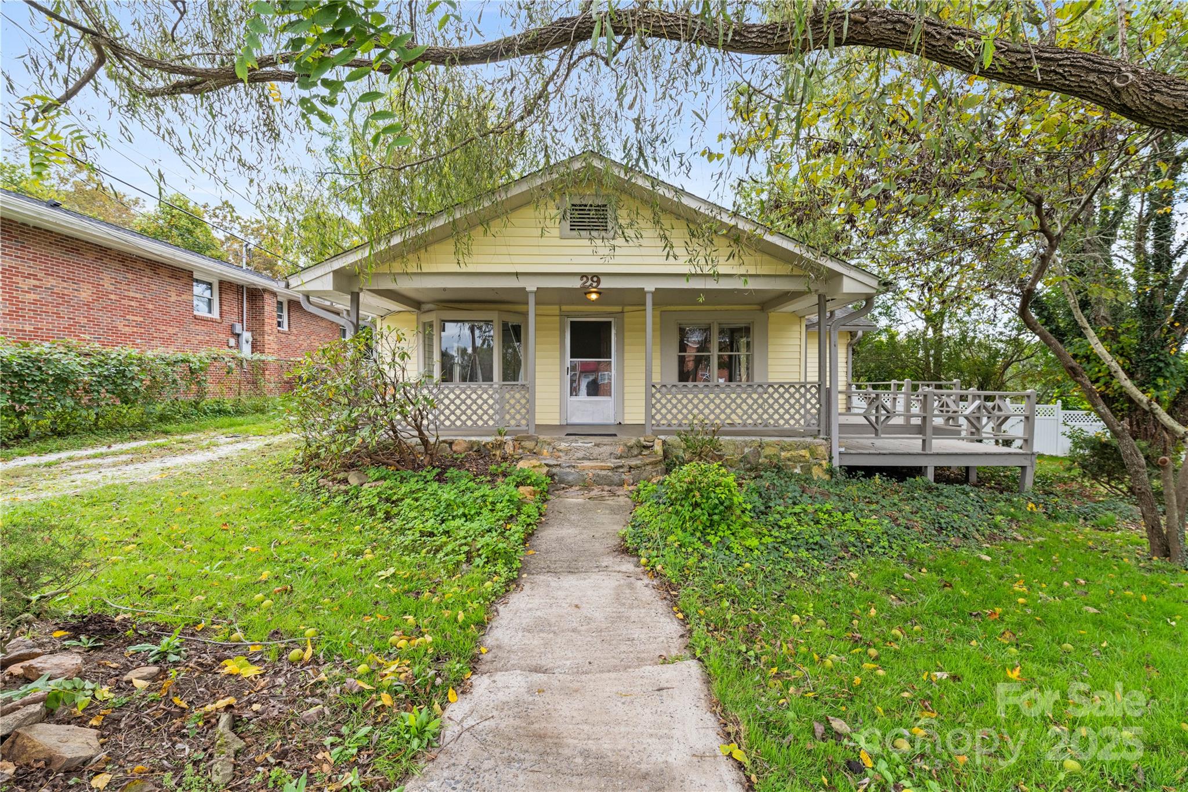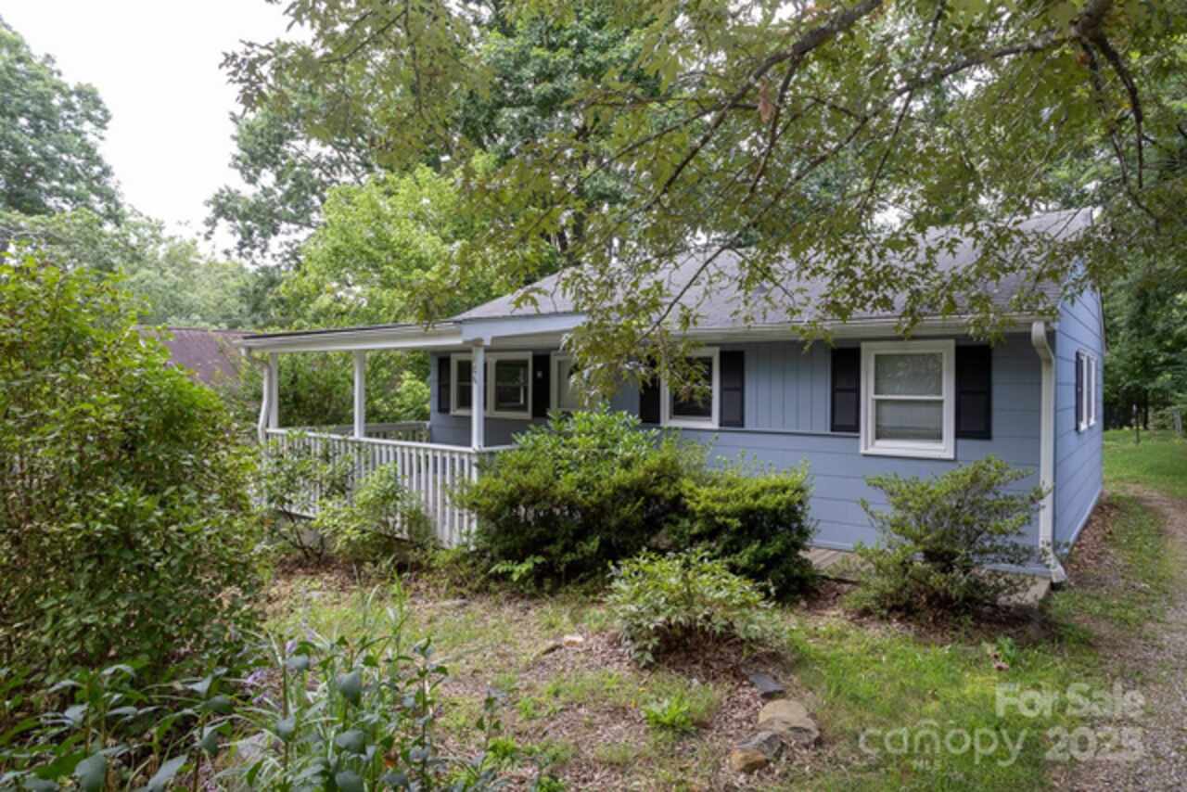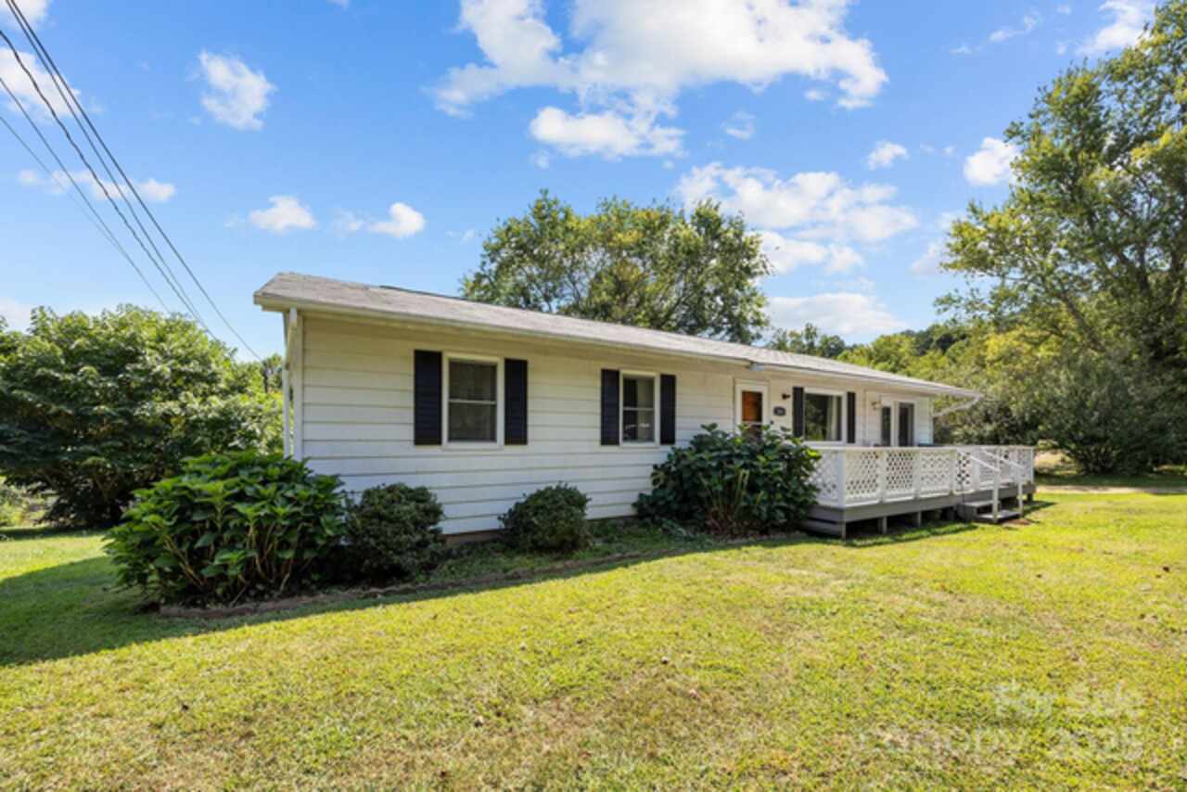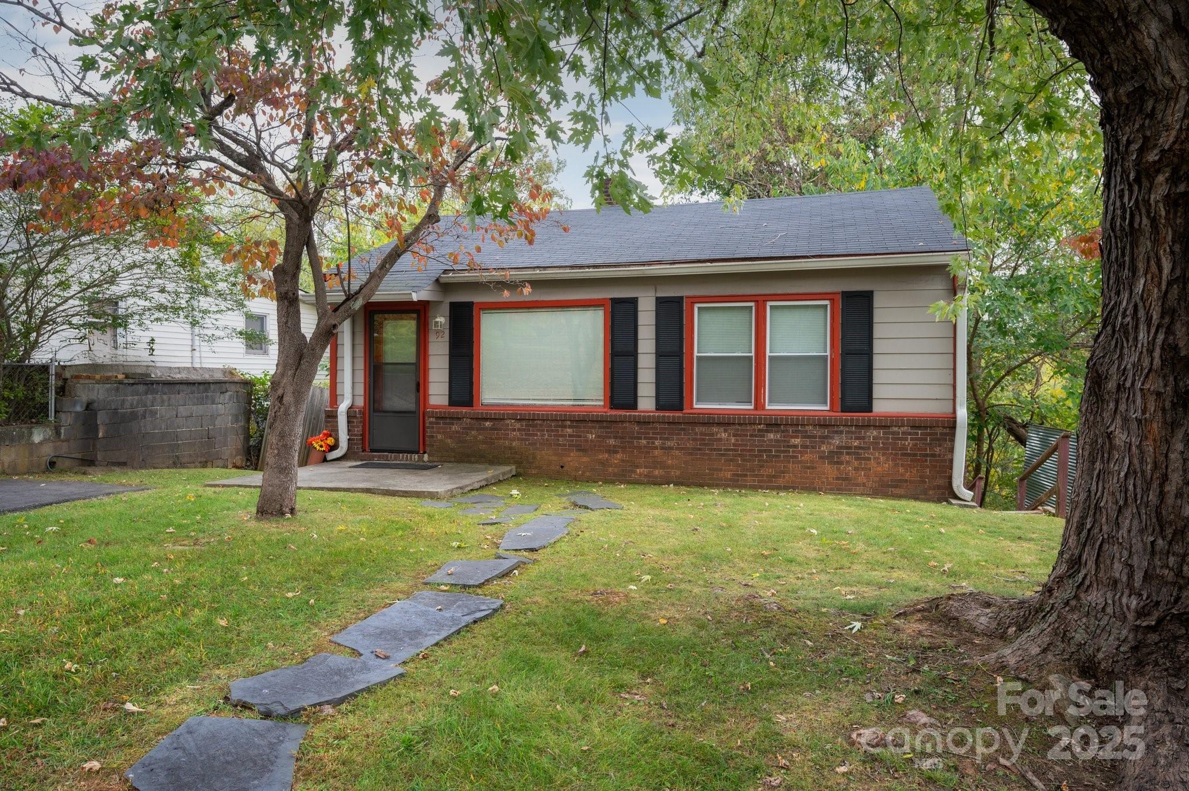Additional Information
Above Grade Finished Area
1057
Additional Parcels YN
false
Appliances
Dishwasher, Electric Range, Gas Water Heater, Microwave, Refrigerator, Washer/Dryer
CCR Subject To
Undiscovered
City Taxes Paid To
Asheville
Construction Type
Site Built
ConstructionMaterials
Hardboard Siding, Wood
Directions
Take Patton Avenue to Leicester Hwy (NC-63). Go 1.4 miles then turn Right on Compton Drive. Take the first Left on Merlin Way. #4 is on the Left.
Down Payment Resource YN
1
Elementary School
Emma/Eblen
Foundation Details
Crawl Space
Heating
Forced Air, Natural Gas
Laundry Features
In Hall, Main Level
Middle Or Junior School
Clyde A Erwin
Mls Major Change Type
Under Contract-Show
Parcel Number
9629-41-6101-00000
Patio And Porch Features
Front Porch
Previous List Price
365000
Public Remarks
Affordable and move-in ready 3 bedroom, 1.5 bathroom ranch style home on a large, partially fenced lot in 28806. The recently updated kitchen features: newer cabinets, farm sink, butcher block countertops and open shelving. Hardwood floors throughout most of the home. Primary bedroom has an en-suite half bathroom. Tall crawl space offers additional storage. In 2022 new HVAC was installed, all windows replaced and electrical was updated. Roof and gutters less than 10 years old. Bathrooms have been updated as well. The .38 acre lot in RS8 zoning should have the potential to subdivide, buyer to verify. Only 10 minutes to Downtown and West Asheville.
Road Responsibility
Publicly Maintained Road
Road Surface Type
Concrete, Paved
Sq Ft Total Property HLA
1057
Syndicate Participation
Participant Options
Syndicate To
IDX, IDX_Address, Realtor.com
Virtual Tour URL Branded
https://stevenfreedman.zenfolio.com/p656787411/slideshow
Virtual Tour URL Unbranded
https://stevenfreedman.zenfolio.com/p656787411/slideshow



