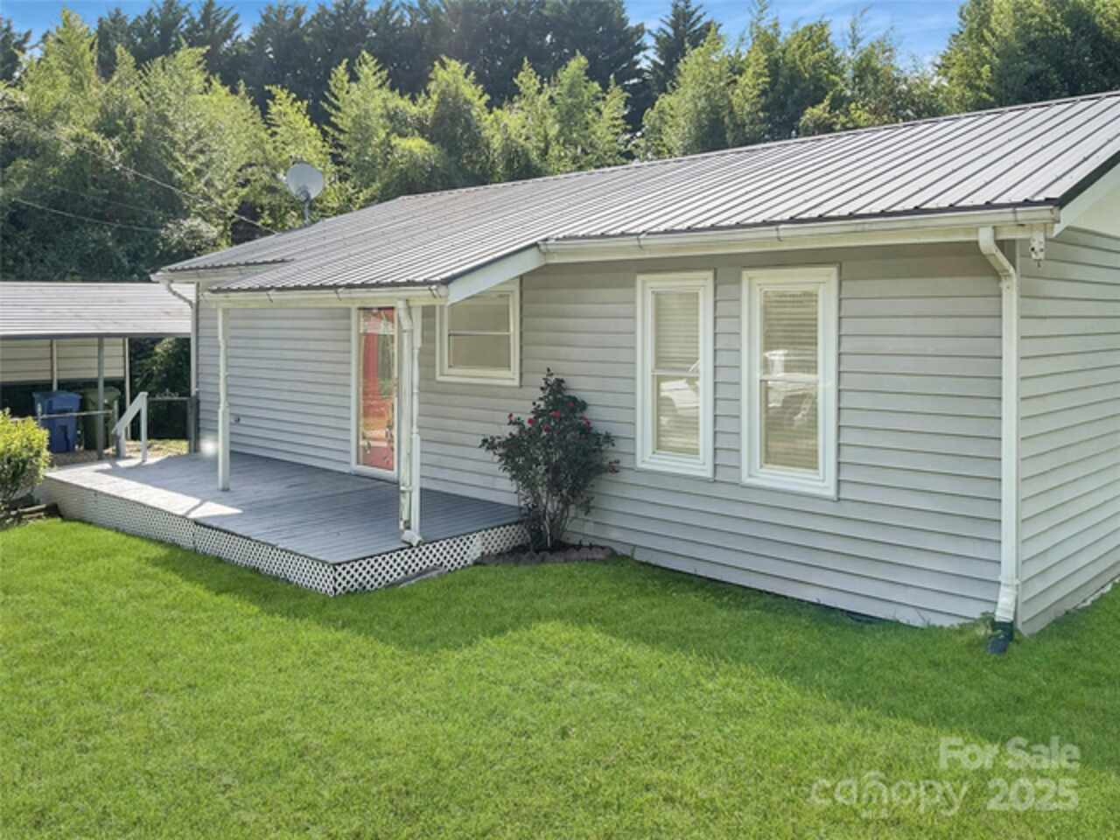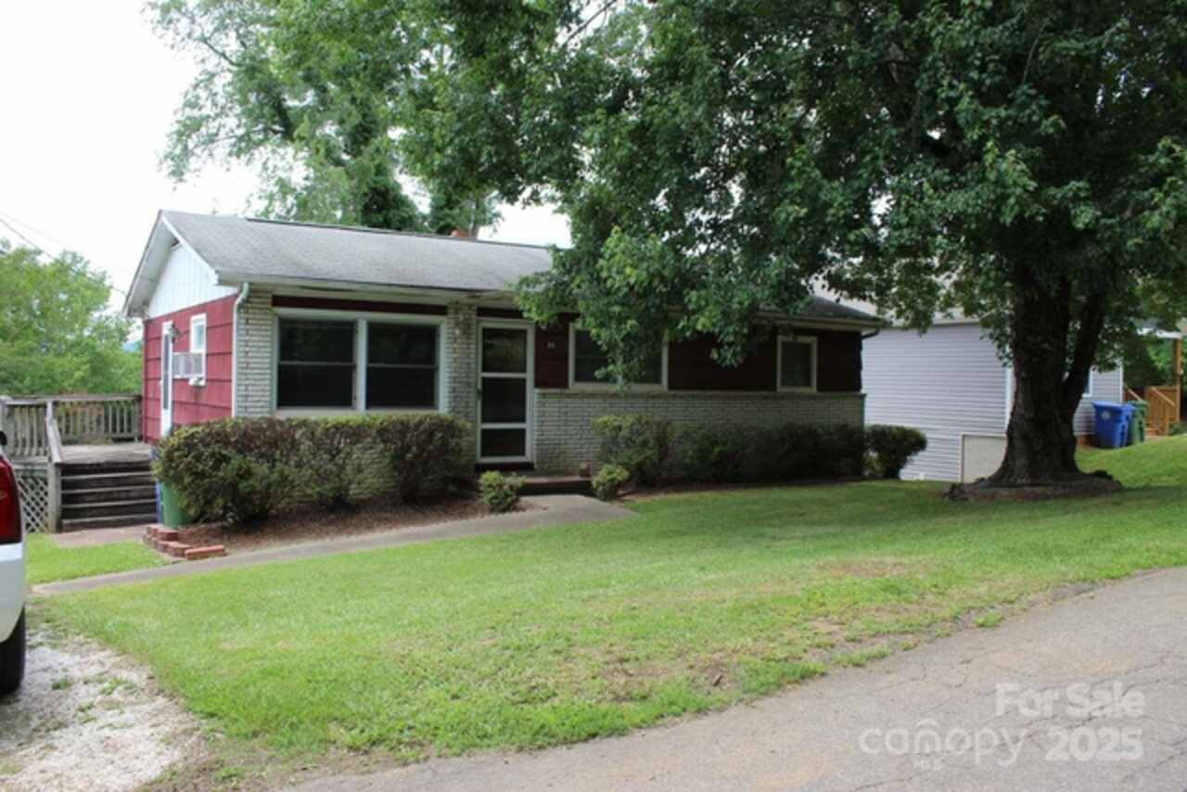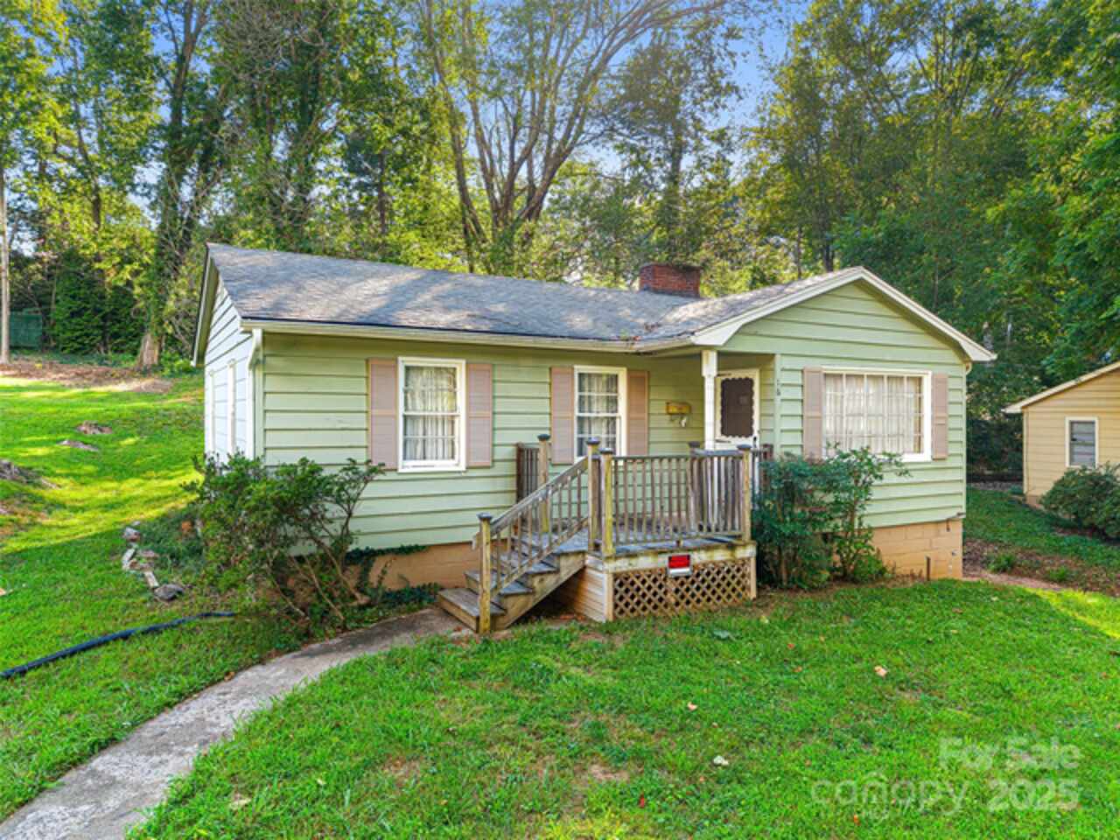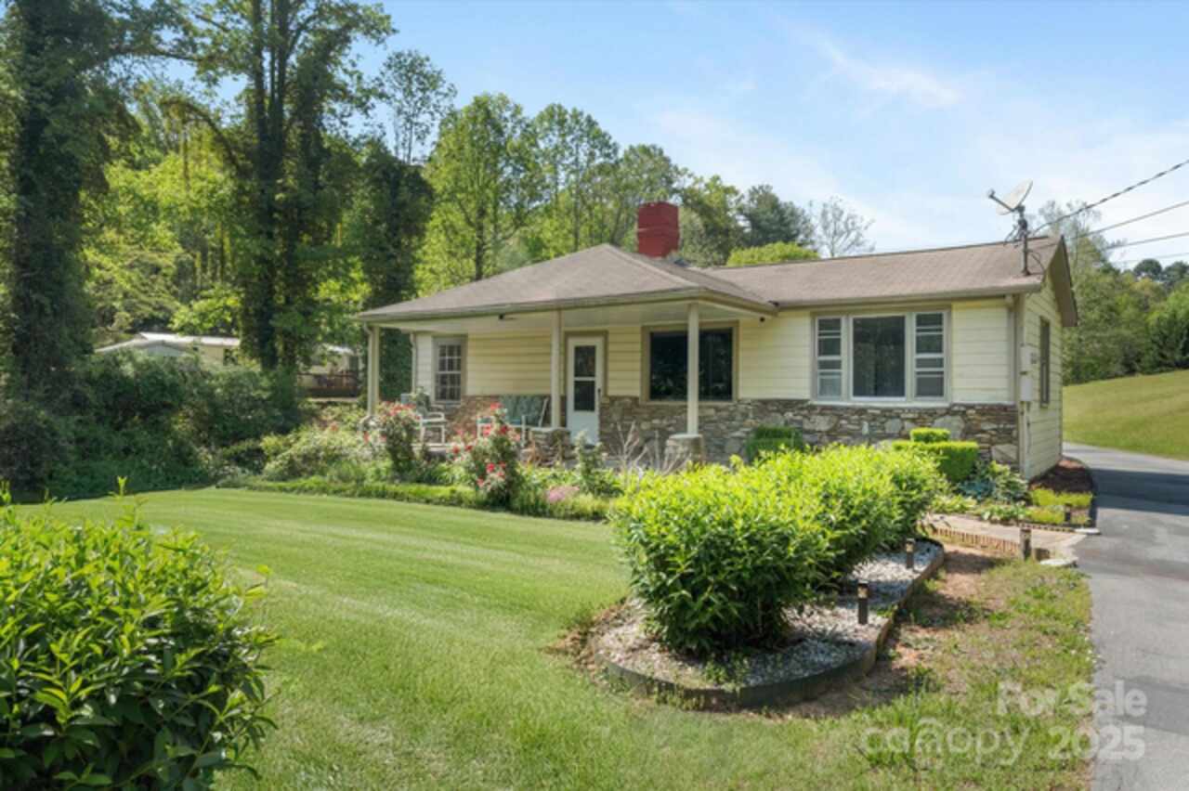Additional Information
Above Grade Finished Area
1395
Additional Parcels YN
false
Appliances
Dishwasher, Electric Oven, Electric Range, Exhaust Hood, Refrigerator
CCR Subject To
Undiscovered
City Taxes Paid To
Asheville
Construction Type
Site Built
ConstructionMaterials
Vinyl
Cooling
Wall Unit(s), None
Directions
GPS works, 29 Le An Hurst Road, Asheville, NC 28803. North on Hendersonville Road, right onto Rock Hill Road. Take the first right onto Ridgelawn Road, then first left onto Le An Hurst Road. Home is on the right, 29 Le An Hurst Road.
Down Payment Resource YN
1
Elementary School
Estes/Koontz
Fencing
Back Yard, Chain Link, Fenced, Privacy
Fireplace Features
Living Room, Propane
Foundation Details
Crawl Space
Heating
Floor Furnace, Propane
Interior Features
Garden Tub, Open Floorplan
Laundry Features
Utility Room, Main Level, Sink
Lot Features
Cleared, Level, Wooded
Middle Or Junior School
Valley Springs
Mls Major Change Type
New Listing
Other Equipment
Fuel Tank(s)
Parcel Number
9656-17-2559-00000
Patio And Porch Features
Covered, Deck, Front Porch, Wrap Around
Plat Reference Section Pages
5/41
Public Remarks
Enjoy western sunset views from this charming bungalow with an oversized double lot conveniently located in South Asheville! This welcoming home offers three bedrooms and 1.5 baths. The main bathroom features a relaxing garden tub and a separate shower, while the half bath is situated in the laundry/utility room. Enjoy a spacious living room filled with natural light from a bay window, cozy up by the fireplace, and appreciate the original doors and windows throughout. Freshly painted and updated with a new dishwasher, light fixtures, ceiling fans, and more! Don’t miss the delightful front porch, multi-level side deck, large fenced backyard, and mature landscaping.
Road Responsibility
Publicly Maintained Road
Road Surface Type
Gravel, Paved
Roof
Architectural Shingle
Sq Ft Total Property HLA
1395
Subdivision Name
Le-An-Hurst Park
Syndicate Participation
Participant Options
Syndicate To
IDX, IDX_Address, Realtor.com
Virtual Tour URL Branded
https://drive.google.com/file/d/1qFIpG8Dx5yVS9FpnuHQENNRUEYYS1ukZ/preview
Virtual Tour URL Unbranded
https://drive.google.com/file/d/1qFIpG8Dx5yVS9FpnuHQENNRUEYYS1ukZ/preview
























