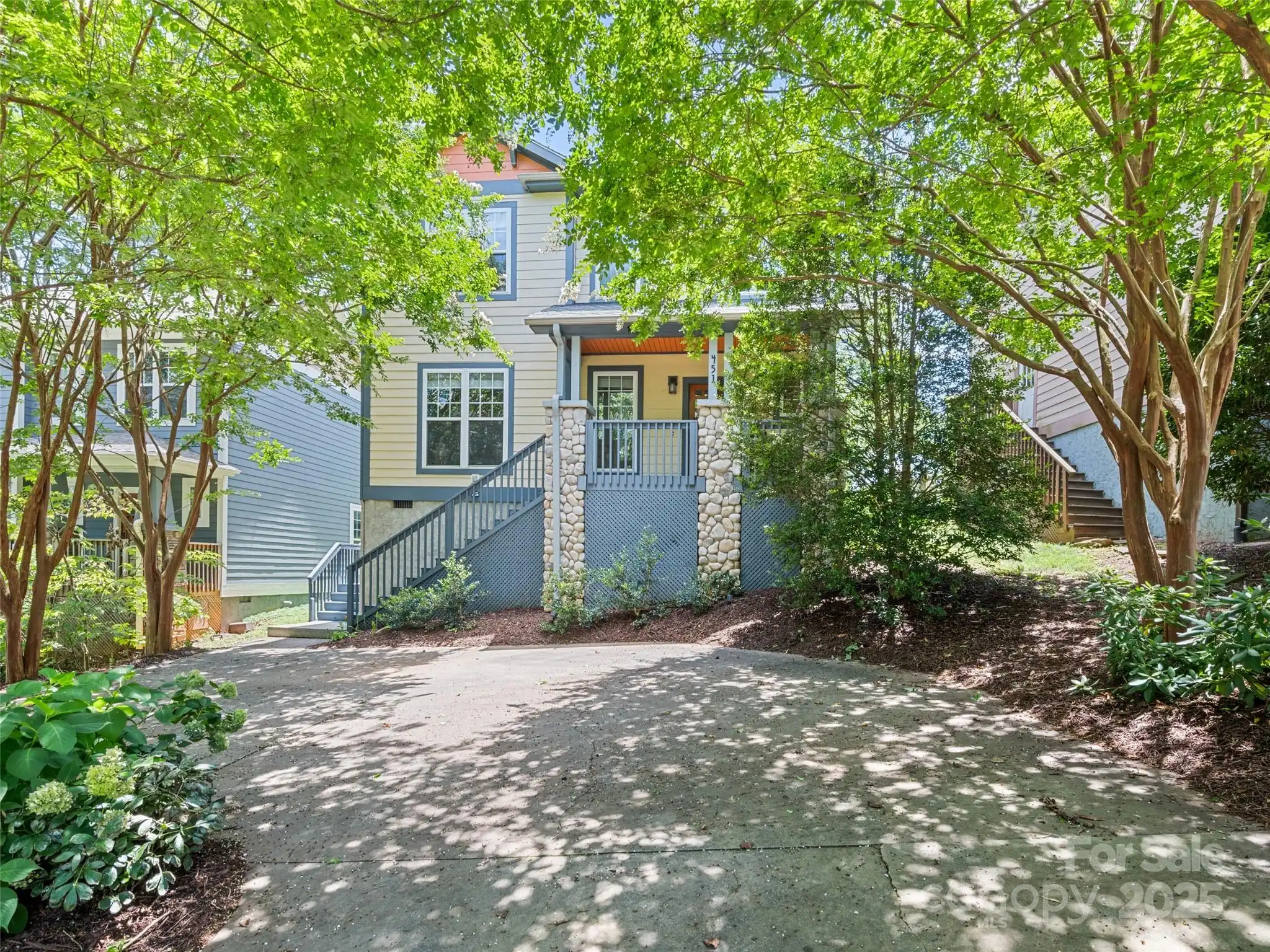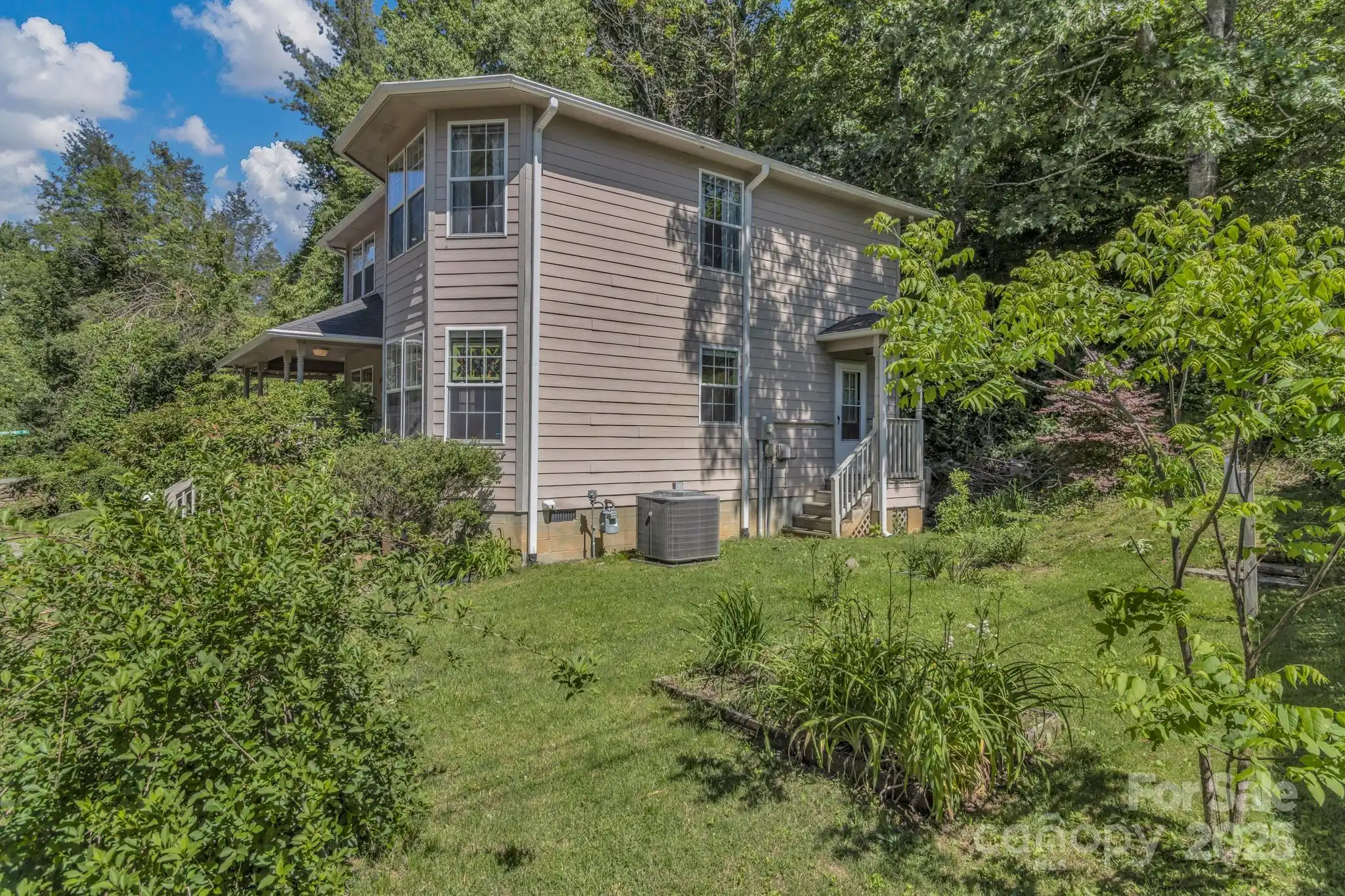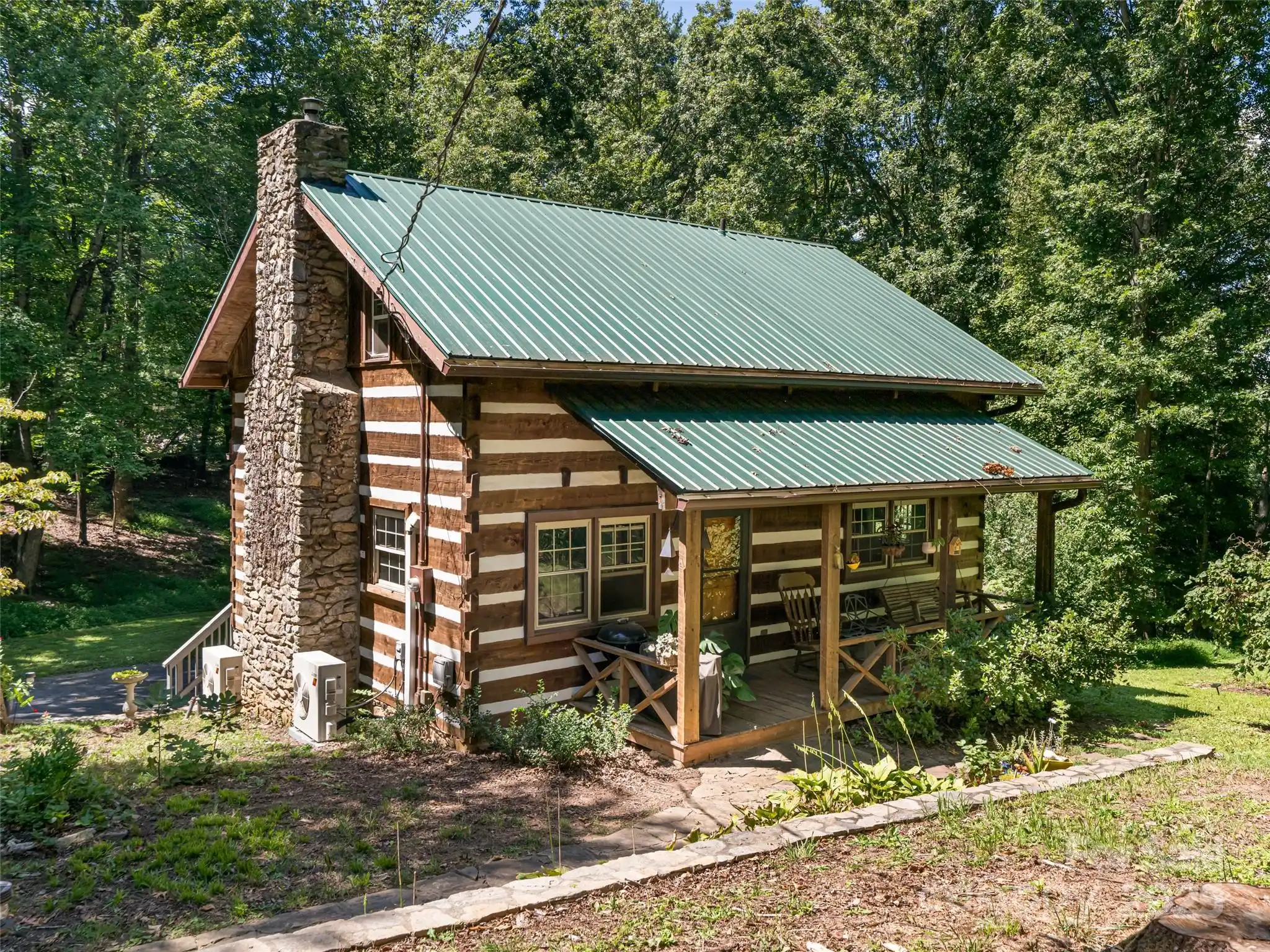Additional Information
Above Grade Finished Area
1609
Additional Parcels YN
false
Appliances
Dishwasher, Gas Oven, Gas Range, Microwave, Refrigerator, Washer/Dryer
Basement
Exterior Entry, Full, Interior Entry, Unfinished, Walk-Out Access
City Taxes Paid To
Asheville
Construction Type
Site Built
ConstructionMaterials
Brick Full
Cooling
Central Air, Electric, Heat Pump
Development Status
Completed
Directions
70-E to left on Riceville Road, right on Old Farm School Rd. Cross Lower Grassy Branch to left Botany Drive, left on Ferncliff.
Down Payment Resource YN
1
Fireplace Features
Family Room, Gas
Foundation Details
Basement
Heating
Heat Pump, Natural Gas
Interior Features
Breakfast Bar, Central Vacuum, Pantry, Storage
Laundry Features
Gas Dryer Hookup, In Garage, Washer Hookup
Lot Features
Level, Rolling Slope, Wooded, Views
Middle Or Junior School
AC Reynolds
Mls Major Change Type
Price Decrease
Parcel Number
9669-91-2576-00000
Parking Features
Detached Carport, Attached Garage, Garage Faces Side
Patio And Porch Features
Covered, Enclosed, Front Porch, Rear Porch
Previous List Price
535000
Public Remarks
Renovated mid-century rancher in Botany Woods offers a perfect blend of comfort, space, & natural beauty tucked away in a peaceful, sought after neighborhood. Featuring expansive living spaces & spacious outdoor space, this home is designed for relaxation & entertainment. 3 Large bedrooms plus an expansive Family room with fireplace. .58 acre - partially flat, some sloped in front-usable yard space & partially treed. This home is move-in ready, in a convenient location. Hardwood floors, tile, and remodeled kitchen w/new cabinets, stainless steel appliances, kitchen island. 1448sf of unfinished basement ready to be finished to increase your enjoyment or perfect for storage, workshop space, or whatever else you need extra room for. Attached 2 car garage plus 2 car carport. Detached 480sf Metal building perfect for a workshop or anything you need. Small MTN view. Approximately 10 min to downtown Asheville & 15 minutes to Black Mountain. Come make this your home!! Generator sold as-is
Road Responsibility
Publicly Maintained Road
Road Surface Type
Asphalt, Paved
Sq Ft Total Property HLA
1609
SqFt Unheated Basement
1448
Subdivision Name
Botany Woods
Syndicate Participation
Participant Options
Syndicate To
Apartments.com powered by CoStar, CarolinaHome.com, IDX, IDX_Address, Realtor.com
Utilities
Electricity Connected, Natural Gas
Window Features
Insulated Window(s)









































